Idées déco de salles à manger avec un mur jaune et un sol en bois brun
Trier par :
Budget
Trier par:Populaires du jour
41 - 60 sur 1 858 photos
1 sur 3
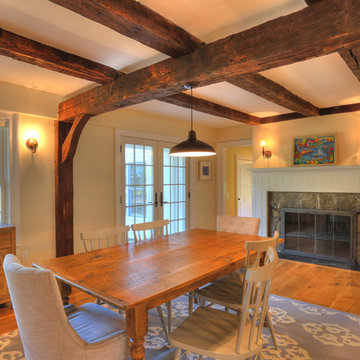
Russell Campaigne
Cette photo montre une salle à manger nature avec un mur jaune, un sol en bois brun, une cheminée standard et un manteau de cheminée en pierre.
Cette photo montre une salle à manger nature avec un mur jaune, un sol en bois brun, une cheminée standard et un manteau de cheminée en pierre.
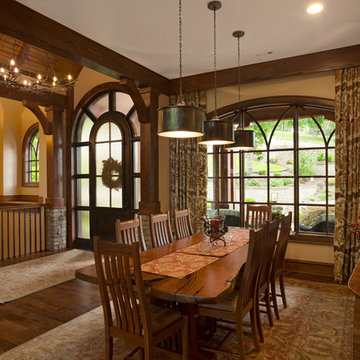
Janet Warlick, Camerworks
Réalisation d'une grande salle à manger ouverte sur le salon craftsman avec un mur jaune et un sol en bois brun.
Réalisation d'une grande salle à manger ouverte sur le salon craftsman avec un mur jaune et un sol en bois brun.
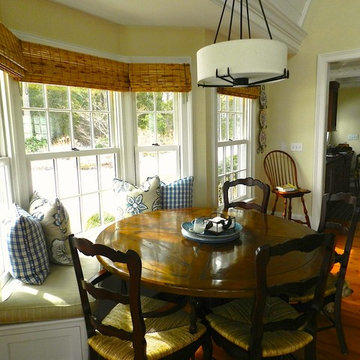
Inspiration pour une salle à manger ouverte sur la cuisine traditionnelle de taille moyenne avec un mur jaune, un sol en bois brun, aucune cheminée et un sol marron.
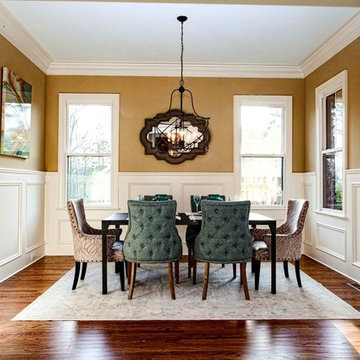
Stephen Day, Charlotte Image
Exemple d'une grande salle à manger chic avec un mur jaune et un sol en bois brun.
Exemple d'une grande salle à manger chic avec un mur jaune et un sol en bois brun.
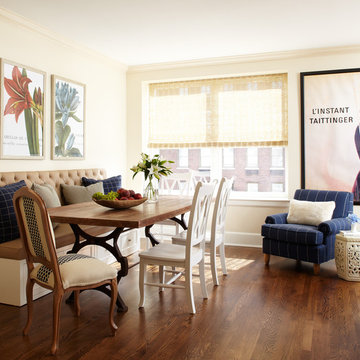
Werner Straube
Cette image montre une salle à manger ouverte sur la cuisine traditionnelle de taille moyenne avec un mur jaune, un sol en bois brun, aucune cheminée et un sol marron.
Cette image montre une salle à manger ouverte sur la cuisine traditionnelle de taille moyenne avec un mur jaune, un sol en bois brun, aucune cheminée et un sol marron.
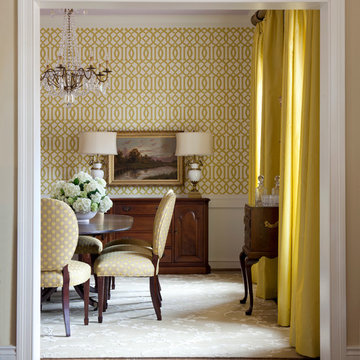
Photography - Nancy Nolan
Wallpaper is F. Schumacher
Idée de décoration pour une salle à manger tradition fermée et de taille moyenne avec un mur jaune et un sol en bois brun.
Idée de décoration pour une salle à manger tradition fermée et de taille moyenne avec un mur jaune et un sol en bois brun.
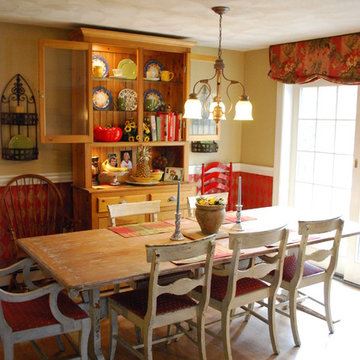
Idée de décoration pour une salle à manger champêtre avec un mur jaune et un sol en bois brun.
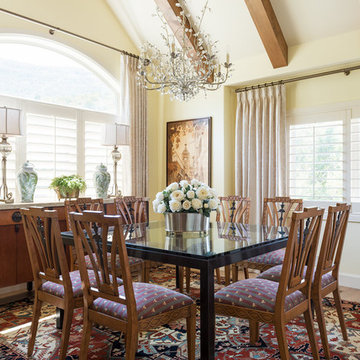
Photo by Lucy Call
Cette image montre une rideau de salle à manger méditerranéenne avec un mur jaune et un sol en bois brun.
Cette image montre une rideau de salle à manger méditerranéenne avec un mur jaune et un sol en bois brun.
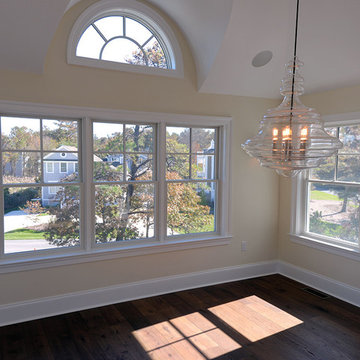
Aménagement d'une salle à manger ouverte sur la cuisine bord de mer de taille moyenne avec un mur jaune, un sol en bois brun et aucune cheminée.
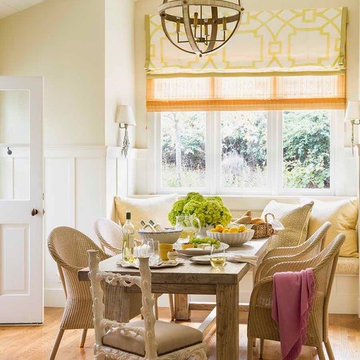
Thank you to our fellow designer Benjamin Dhong for using our A la Reine pieces!
Inspiration pour une salle à manger traditionnelle avec un mur jaune et un sol en bois brun.
Inspiration pour une salle à manger traditionnelle avec un mur jaune et un sol en bois brun.
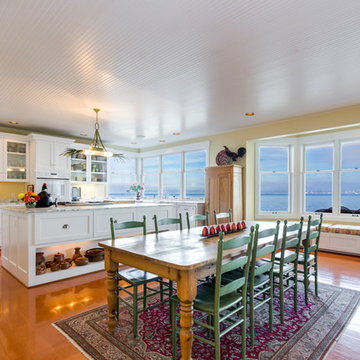
Caleb Melvin Photography
Cette image montre une salle à manger ouverte sur la cuisine marine de taille moyenne avec un mur jaune et un sol en bois brun.
Cette image montre une salle à manger ouverte sur la cuisine marine de taille moyenne avec un mur jaune et un sol en bois brun.
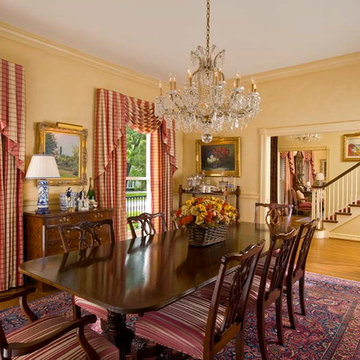
Idée de décoration pour une salle à manger tradition fermée avec un mur jaune et un sol en bois brun.
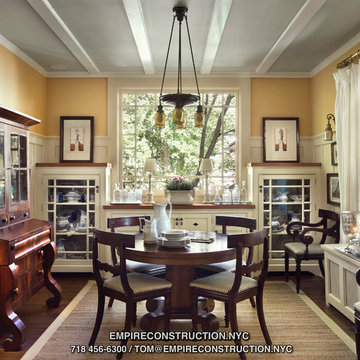
Dining Rooms by Empire restoration and Consulting
Cette image montre une salle à manger ouverte sur la cuisine craftsman de taille moyenne avec un mur jaune, un sol en bois brun et aucune cheminée.
Cette image montre une salle à manger ouverte sur la cuisine craftsman de taille moyenne avec un mur jaune, un sol en bois brun et aucune cheminée.
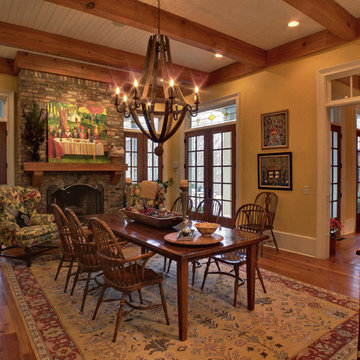
Cette image montre une salle à manger craftsman avec un mur jaune, un sol en bois brun, une cheminée standard et un manteau de cheminée en brique.
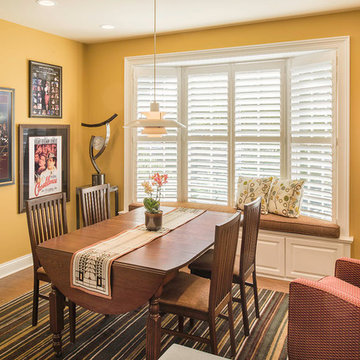
Kevin Reeves, Photographer
Updated kitchen with center island with chat-seating. Spigot just for dog bowl. Towel rack that can act as a grab bar. Flush white cabinetry with mosaic tile accents. Top cornice trim is actually horizontal mechanical vent. Semi-retired, art-oriented, community-oriented couple that entertain wanted a space to fit their lifestyle and needs for the next chapter in their lives. Driven by aging-in-place considerations - starting with a residential elevator - the entire home is gutted and re-purposed to create spaces to support their aesthetics and commitments. Kitchen island with a water spigot for the dog. "His" office off "Her" kitchen. Automated shades on the skylights. A hidden room behind a bookcase. Hanging pulley-system in the laundry room. Towel racks that also work as grab bars. A lot of catalyzed-finish built-in cabinetry and some window seats. Televisions on swinging wall brackets. Magnet board in the kitchen next to the stainless steel refrigerator. A lot of opportunities for locating artwork. Comfortable and bright. Cozy and stylistic. They love it.
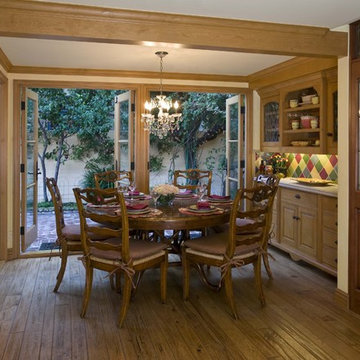
Please visit my website directly by copying and pasting this link directly into your browser: http://www.berensinteriors.com/ to learn more about this project and how we may work together!
Remarkable country french dining room with french doors and exquisite exposed beams. Dining with a view and a breeze! Robert Naik Photography.
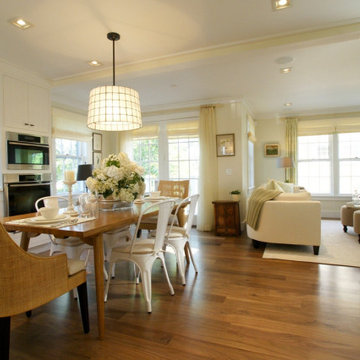
This open-concept, transitional style home has a happy yellow palette and abundant sunshine. The kitchen and dining room have a medium tone wood floor while the living room and bedroom have a light wood floor with white and beige walls.
---
Our interior design service area is all of New York City including the Upper East Side and Upper West Side, as well as the Hamptons, Scarsdale, Mamaroneck, Rye, Rye City, Edgemont, Harrison, Bronxville, and Greenwich CT.
For more about Darci Hether, click here: https://darcihether.com/
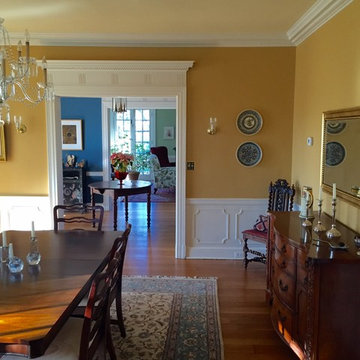
Benjamin Moore
Tavern Ochre CW-375
Azurite CW-670
Amy Woolf
Idées déco pour une salle à manger classique avec un mur jaune et un sol en bois brun.
Idées déco pour une salle à manger classique avec un mur jaune et un sol en bois brun.
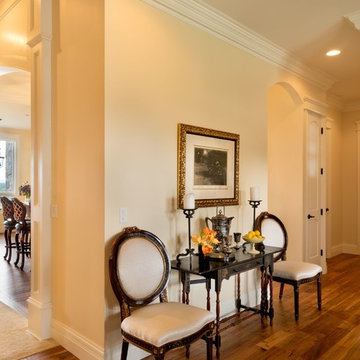
Blackstone Edge
Réalisation d'une salle à manger tradition de taille moyenne avec un mur jaune et un sol en bois brun.
Réalisation d'une salle à manger tradition de taille moyenne avec un mur jaune et un sol en bois brun.
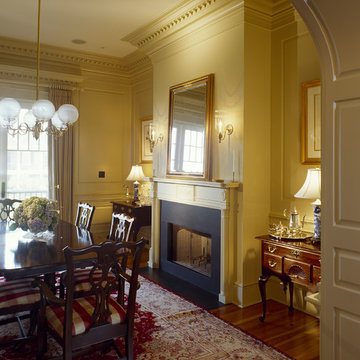
Full raised paneled walls and 12 piece dentil molding crown set off this traditional formal dining room. Rion Rizzo, Creative Sources Photography
Aménagement d'une salle à manger bord de mer fermée et de taille moyenne avec un mur jaune, un sol en bois brun, une cheminée standard et un manteau de cheminée en pierre.
Aménagement d'une salle à manger bord de mer fermée et de taille moyenne avec un mur jaune, un sol en bois brun, une cheminée standard et un manteau de cheminée en pierre.
Idées déco de salles à manger avec un mur jaune et un sol en bois brun
3