Idées déco de salles à manger avec un mur jaune et un sol en bois brun
Trier par :
Budget
Trier par:Populaires du jour
101 - 120 sur 1 858 photos
1 sur 3
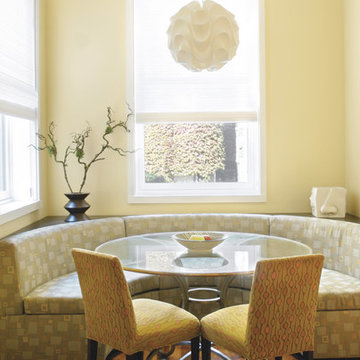
Idée de décoration pour une salle à manger design de taille moyenne avec un mur jaune, un sol en bois brun et aucune cheminée.
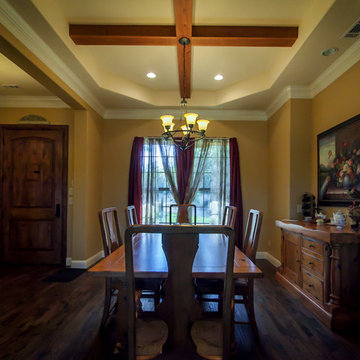
Lovely traditional dining room, just off the front entry. Note the unique ceiling, further enhanced by gorgeous 8" custom crown molding.
Inspiration pour une salle à manger ouverte sur le salon traditionnelle de taille moyenne avec un mur jaune, un sol en bois brun et aucune cheminée.
Inspiration pour une salle à manger ouverte sur le salon traditionnelle de taille moyenne avec un mur jaune, un sol en bois brun et aucune cheminée.
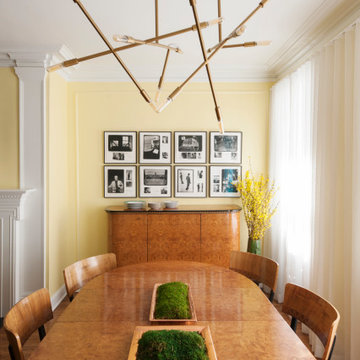
The dining area is positioned at the end of the formal living room, near the street-facing windows. Its museum grade Biedermeirer table, chairs, and console are contrasted with a series of black and white photographs from the 1980s and a bold contemporary chandelier. The soft yellow of the walls and crisp white trim help to balance the composition.
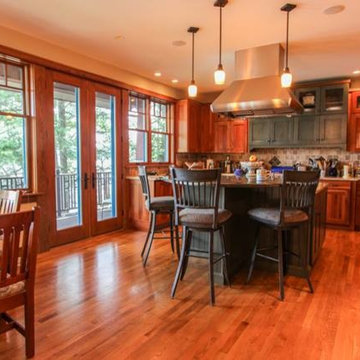
Kitchen and bathrooms were designed by Foster Custom Kitchens. The kitchen features an island bar with cooktop, a mixture of clear cherry and painted cabinetry, a built-in eating booth, a stainless steel hood, granite counter tops, tile backsplash, and pendant lighting. The master bathroom includes tiled walls and floors with a custom built-in glazed shower surround and drop in a soaking tub set in granite, and a beautiful stained glass window.
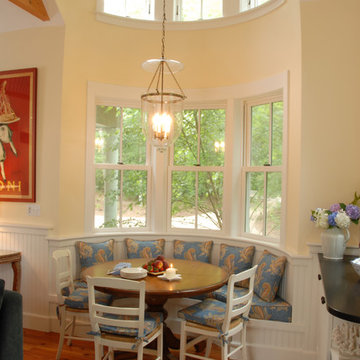
Vani Sayeed Studios
Réalisation d'une salle à manger tradition avec un mur jaune et un sol en bois brun.
Réalisation d'une salle à manger tradition avec un mur jaune et un sol en bois brun.
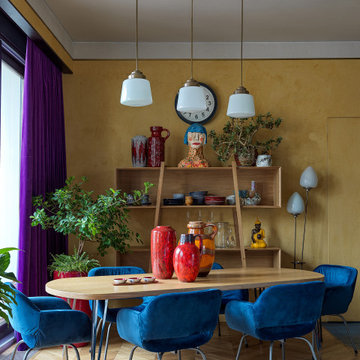
Cette photo montre une salle à manger ouverte sur le salon éclectique avec un mur jaune, un sol en bois brun et un sol marron.
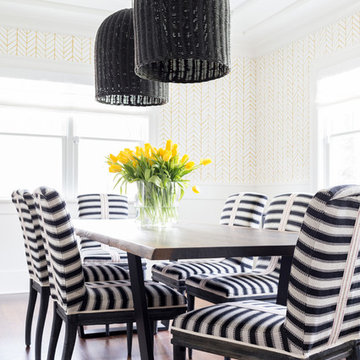
Interior Design, Custom Millwork & Furniture Design by Chango & Co.
Photography by Raquel Langworthy
See the story in Domino Magazine
Cette photo montre une salle à manger tendance fermée et de taille moyenne avec un mur jaune, un sol en bois brun, aucune cheminée et un sol marron.
Cette photo montre une salle à manger tendance fermée et de taille moyenne avec un mur jaune, un sol en bois brun, aucune cheminée et un sol marron.
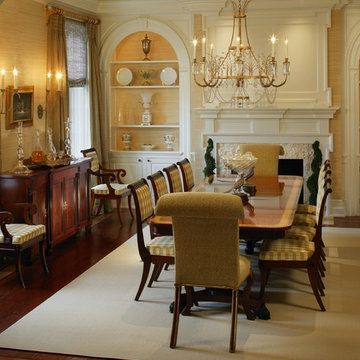
Aménagement d'une grande salle à manger classique fermée avec un mur jaune, un sol en bois brun, une cheminée standard et un manteau de cheminée en pierre.
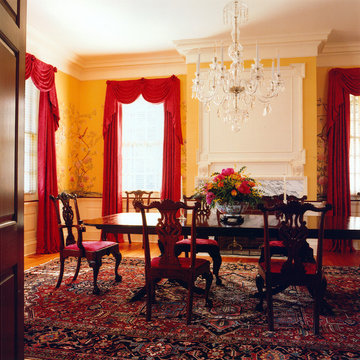
Gordon Beall photographer
Exemple d'une salle à manger chic fermée avec un sol en bois brun, une cheminée standard, un manteau de cheminée en pierre et un mur jaune.
Exemple d'une salle à manger chic fermée avec un sol en bois brun, une cheminée standard, un manteau de cheminée en pierre et un mur jaune.
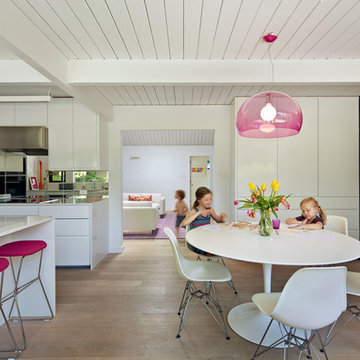
Photo © Bruce Damonte
Idées déco pour une salle à manger rétro avec un mur jaune et un sol en bois brun.
Idées déco pour une salle à manger rétro avec un mur jaune et un sol en bois brun.
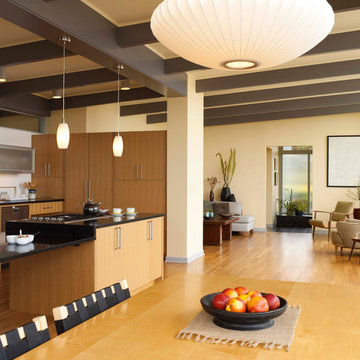
Kathryn Barnard Photography, Seattle
Idée de décoration pour une grande salle à manger ouverte sur la cuisine vintage avec un sol en bois brun, un mur jaune et aucune cheminée.
Idée de décoration pour une grande salle à manger ouverte sur la cuisine vintage avec un sol en bois brun, un mur jaune et aucune cheminée.
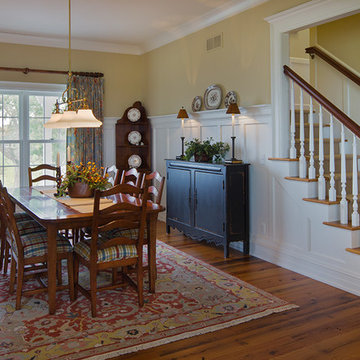
The dining room is directly across from the kitchen and features tall wainscotting and thick cove molding. Photo: Fred Golden
Aménagement d'une grande salle à manger ouverte sur la cuisine campagne avec un mur jaune, un sol en bois brun, aucune cheminée et éclairage.
Aménagement d'une grande salle à manger ouverte sur la cuisine campagne avec un mur jaune, un sol en bois brun, aucune cheminée et éclairage.
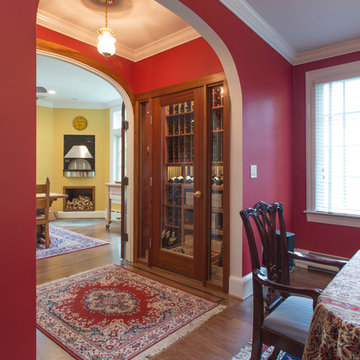
Michael Wilkinson
The wine closets act as art and a passageway or transition from the formal are of the home to the informal areas.
We built temperature-control wine closets. We used spray foam insulation in the walls, placed tile on the floor, and installed cooling systems with the cooling unit in the basement. Mahogany doors with sidelights and interior lighting for display. The bottles/shelving resemble an art display.
The addition is in the informal area of the home and open to the family room and kitchen. The arched doors allow the owners to close off the informal space from the formal dining room and living room.
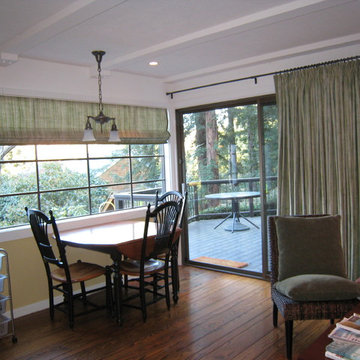
Pat Lepe' Design
Kentfield Home
Inspiration pour une salle à manger ouverte sur la cuisine traditionnelle de taille moyenne avec un mur jaune, un sol en bois brun et aucune cheminée.
Inspiration pour une salle à manger ouverte sur la cuisine traditionnelle de taille moyenne avec un mur jaune, un sol en bois brun et aucune cheminée.
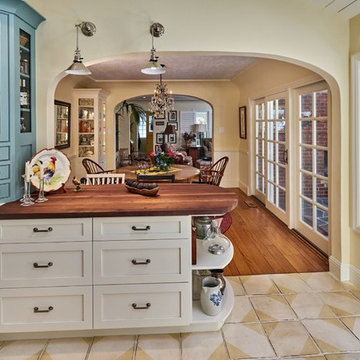
Exemple d'une grande salle à manger ouverte sur la cuisine nature avec un mur jaune, un sol en bois brun et aucune cheminée.
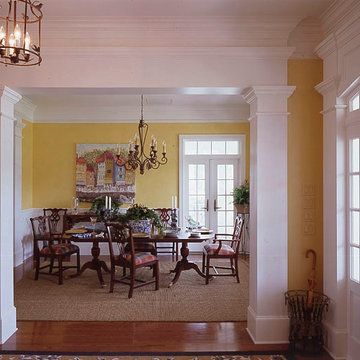
Aménagement d'une salle à manger classique fermée et de taille moyenne avec un mur jaune, un sol en bois brun, aucune cheminée et un sol marron.
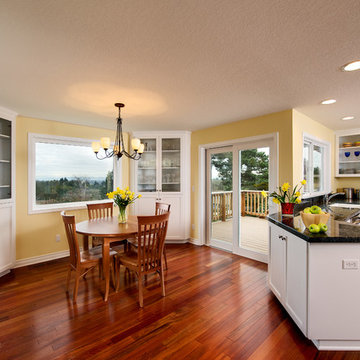
A 135-square-foot addition provided space for a new dining room, with windows and a new deck looking out over the Willamette Valley. Natural light fills the kitchen and dining room. To create a more unified look, we replaced existing vinyl and carpet with hardwood throughout the main floor. Wow, what a transformation!
The flooring is prefinished clear Brazilian Cherry. The walls are a butter yellow, and the Shaker-style cabinets and trim are painted with Miller Paint's Bright White. The counters are Empress Green granite from EleMar Oregon. Jenerik Images Photography
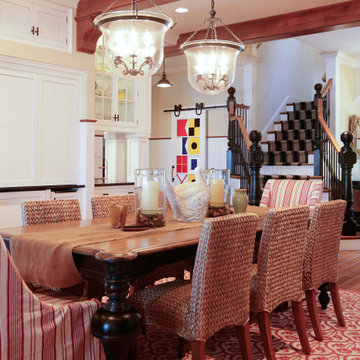
As you enter the home to your right is a gorgeous custom staircase. You then step into the informal dining room which features two beautiful pendant lights and poplar beams. Cabinetry in the dining room hides a small wet bar.
Home design by Phil Jenkins, AIA, Martin Bros. Contracting, Inc.; general contracting by Martin Bros. Contracting, Inc.; interior design by Stacey Hamilton; photos by Dave Hubler Photography.
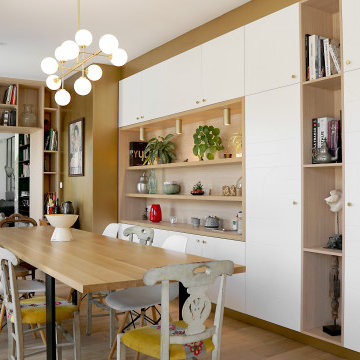
Aménagement d'une grande salle à manger classique avec un mur jaune, un sol en bois brun et aucune cheminée.
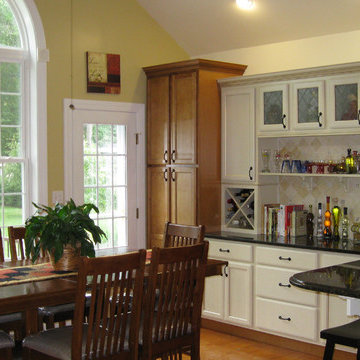
This two tone cabinet design goes well with this setting. The large arch top window allows lots of light to enter the room and lights up the countertops beautifully.
Idées déco de salles à manger avec un mur jaune et un sol en bois brun
6