Idées déco de salles à manger avec un mur jaune et un sol marron
Trier par :
Budget
Trier par:Populaires du jour
21 - 40 sur 1 036 photos
1 sur 3
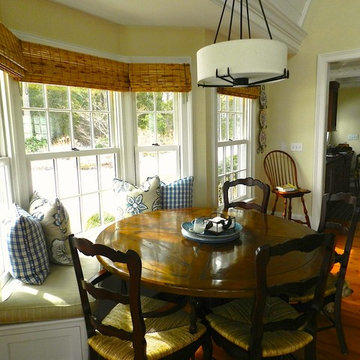
Inspiration pour une salle à manger ouverte sur la cuisine traditionnelle de taille moyenne avec un mur jaune, un sol en bois brun, aucune cheminée et un sol marron.
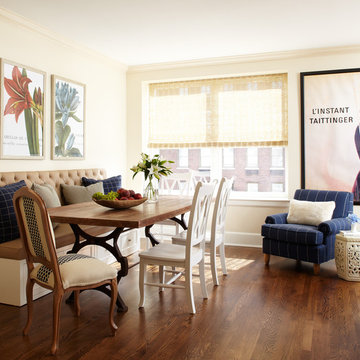
Werner Straube
Cette image montre une salle à manger ouverte sur la cuisine traditionnelle de taille moyenne avec un mur jaune, un sol en bois brun, aucune cheminée et un sol marron.
Cette image montre une salle à manger ouverte sur la cuisine traditionnelle de taille moyenne avec un mur jaune, un sol en bois brun, aucune cheminée et un sol marron.
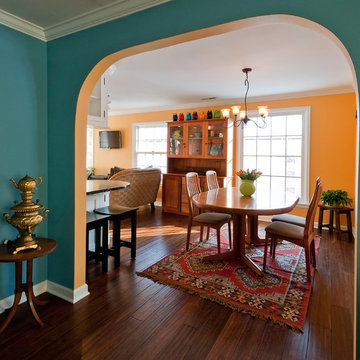
shane michael photography
Idées déco pour une salle à manger ouverte sur le salon classique de taille moyenne avec un mur jaune, parquet foncé et un sol marron.
Idées déco pour une salle à manger ouverte sur le salon classique de taille moyenne avec un mur jaune, parquet foncé et un sol marron.
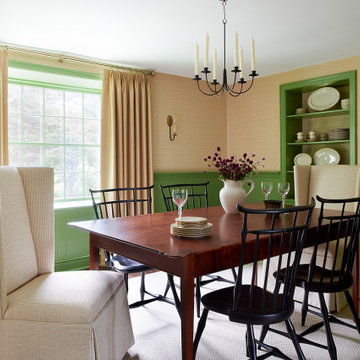
Exemple d'une salle à manger chic fermée avec un mur jaune, parquet foncé, aucune cheminée, un sol marron, du lambris, boiseries et du papier peint.
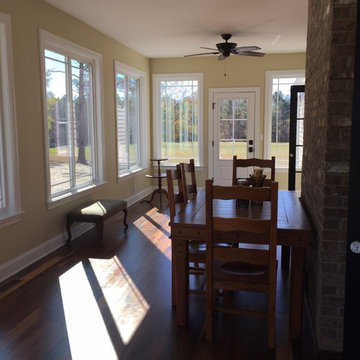
Cette photo montre une salle à manger ouverte sur le salon craftsman de taille moyenne avec un mur jaune, parquet foncé et un sol marron.
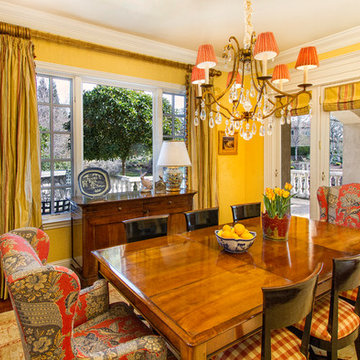
Wayde Carroll
Idées déco pour une salle à manger classique fermée et de taille moyenne avec un mur jaune, parquet foncé, aucune cheminée et un sol marron.
Idées déco pour une salle à manger classique fermée et de taille moyenne avec un mur jaune, parquet foncé, aucune cheminée et un sol marron.
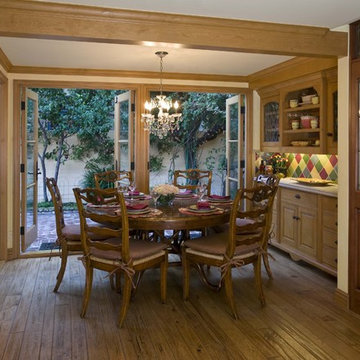
Please visit my website directly by copying and pasting this link directly into your browser: http://www.berensinteriors.com/ to learn more about this project and how we may work together!
Remarkable country french dining room with french doors and exquisite exposed beams. Dining with a view and a breeze! Robert Naik Photography.
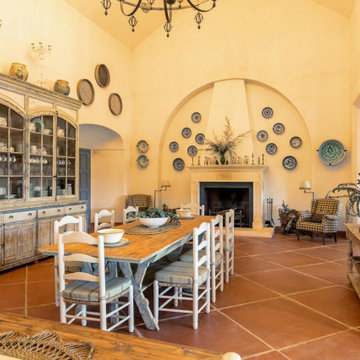
Réalisation d'une salle à manger méditerranéenne avec un mur jaune, une cheminée standard et un sol marron.
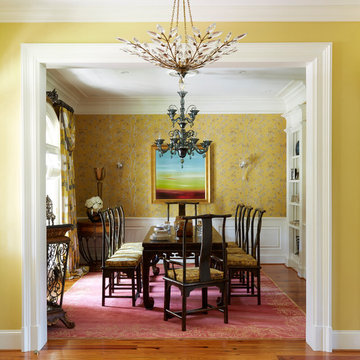
Photography: Micheal Alan Kaskel
Réalisation d'une salle à manger tradition fermée avec un mur jaune, un sol en bois brun et un sol marron.
Réalisation d'une salle à manger tradition fermée avec un mur jaune, un sol en bois brun et un sol marron.
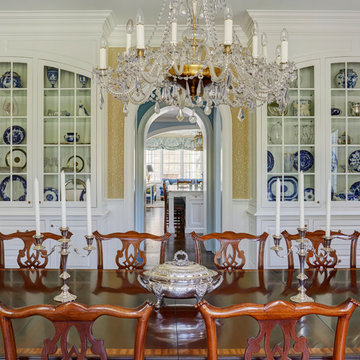
Matching built-in china cabinets house the owners extensive collection of blue and white china, crystal, and silver. Dining room has seating for 10 and the arched opening leads to the butler's pantry with kitchen beyond. Photo by Mike Kaskel
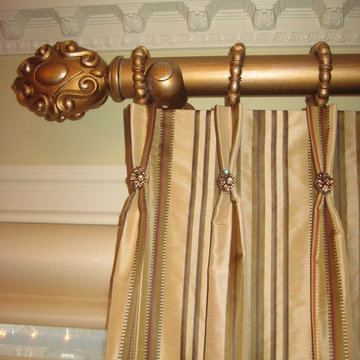
Inspiration pour une salle à manger traditionnelle fermée et de taille moyenne avec un mur jaune, un sol en bois brun, aucune cheminée et un sol marron.
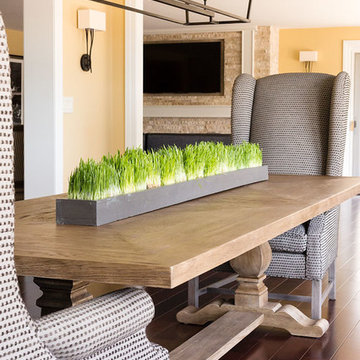
We took the home owners love of classic design incorporated with unexpected rich color to create a casual yet sophisticated home. Vibrant color was used to inspire energy in some rooms, while peaceful watery tones were used in others to evoke calm and tranquility. The master bathroom color pallet and overall aesthetic was designed to be reminiscent of suite bathrooms at the Trump Towers in Chicago. Materials, patterns and textures are all simple and clean in keeping with the scale and openness of the rest of the home. While detail and interest was added with hardware, accessories and lighting by incorporating shine and sparkle with masculine flair.
Photo: Mary Santaga
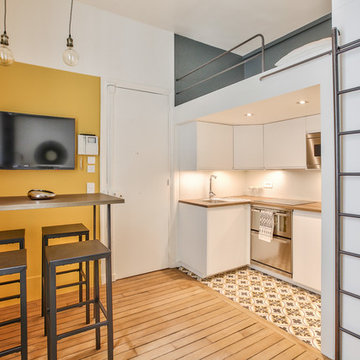
Jolie cuisine IKEA collection VOXTORP blanche, toute équipée. Micro-mosaïques blanches pour la crédence, et plan de travail chêne foncé pour le contraste. Cuisine ultra-moderne, avec tout ce qu'il faut !
Elle se situe sous le lit en mezzanine, qui ressemble à une vraie chambre grâce aux pans de murs peints en gris foncé pour accentuer la partie nuit, le tout accessible grâce à l'échelle en métal amovible, réalisée sur-mesure.
Le tout faisant face à la partie salle à manger, qui sur le même principe, se démarque visuellement grâce à ses murs de couleurs qui viennent créer une pièce dans la pièce.
Table et chaises hautes choisies pour casser la hauteur sous plafond.
https://www.nevainteriordesign.com/
Liens Magazines :
Houzz
https://www.houzz.fr/ideabooks/97017180/list/couleur-d-hiver-le-jaune-curry-epice-la-decoration
Castorama
https://www.18h39.fr/articles/9-conseils-de-pro-pour-rendre-un-appartement-en-rez-de-chaussee-lumineux.html
Maison Créative
http://www.maisoncreative.com/transformer/amenager/comment-amenager-lespace-sous-une-mezzanine-9753
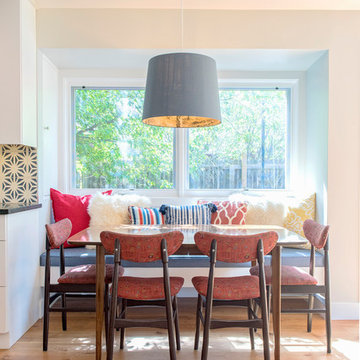
HBK photography
this cozy, mid century kitchen nook is an inviting place to eat.
Aménagement d'une salle à manger rétro avec un mur jaune, un sol en bois brun et un sol marron.
Aménagement d'une salle à manger rétro avec un mur jaune, un sol en bois brun et un sol marron.
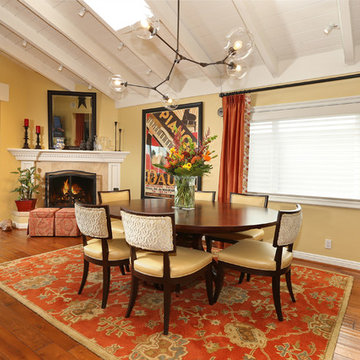
Cette photo montre une salle à manger ouverte sur le salon chic de taille moyenne avec un mur jaune, un sol en bois brun, une cheminée d'angle, un manteau de cheminée en plâtre et un sol marron.
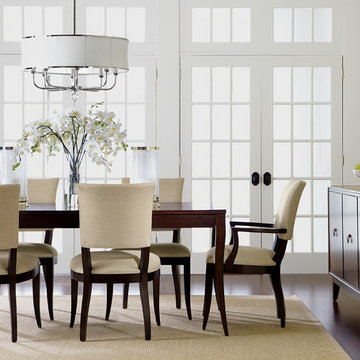
City dwellers (and lovers of sophisticated urban style), rejoice! This refined space relies on rich wood finishes and high-contrast linen-white accents (the rug, upholstery and silk shade on the chandelier) for its uptown appeal. Curves contribute too, especially the slender saber legs that grace the table and chairs. Products – Zoe Eight-light Nickel Chandelier, Barrymore Dining Table, Drew Side Chair
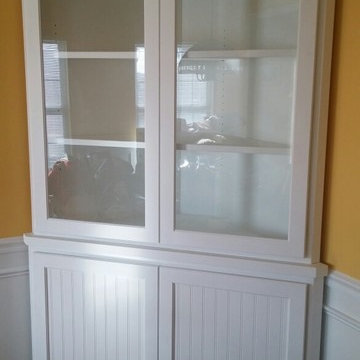
Dining Room Corner Hutch
Réalisation d'une salle à manger tradition fermée et de taille moyenne avec un mur jaune, un sol en bois brun, aucune cheminée et un sol marron.
Réalisation d'une salle à manger tradition fermée et de taille moyenne avec un mur jaune, un sol en bois brun, aucune cheminée et un sol marron.
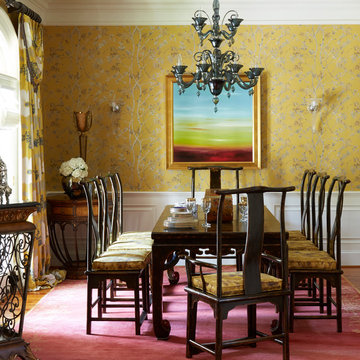
Aménagement d'une salle à manger avec un mur jaune, un sol en bois brun et un sol marron.
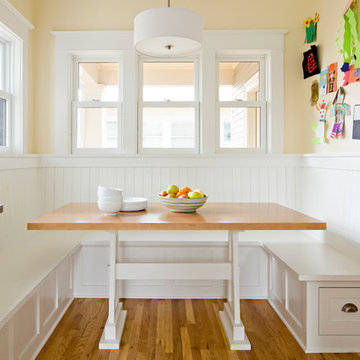
Exemple d'une petite salle à manger ouverte sur la cuisine chic avec un mur jaune, un sol en bois brun, aucune cheminée et un sol marron.
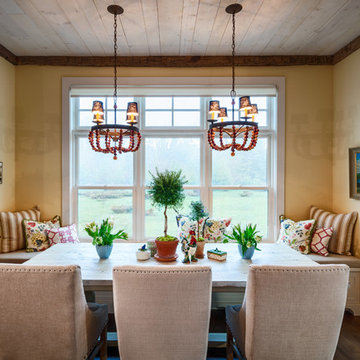
This 3200 square foot home features a maintenance free exterior of LP Smartside, corrugated aluminum roofing, and native prairie landscaping. The design of the structure is intended to mimic the architectural lines of classic farm buildings. The outdoor living areas are as important to this home as the interior spaces; covered and exposed porches, field stone patios and an enclosed screen porch all offer expansive views of the surrounding meadow and tree line.
The home’s interior combines rustic timbers and soaring spaces which would have traditionally been reserved for the barn and outbuildings, with classic finishes customarily found in the family homestead. Walls of windows and cathedral ceilings invite the outdoors in. Locally sourced reclaimed posts and beams, wide plank white oak flooring and a Door County fieldstone fireplace juxtapose with classic white cabinetry and millwork, tongue and groove wainscoting and a color palate of softened paint hues, tiles and fabrics to create a completely unique Door County homestead.
Mitch Wise Design, Inc.
Richard Steinberger Photography
Idées déco de salles à manger avec un mur jaune et un sol marron
2