Idées déco de salles à manger avec un mur jaune et un sol marron
Trier par :
Budget
Trier par:Populaires du jour
81 - 100 sur 1 036 photos
1 sur 3
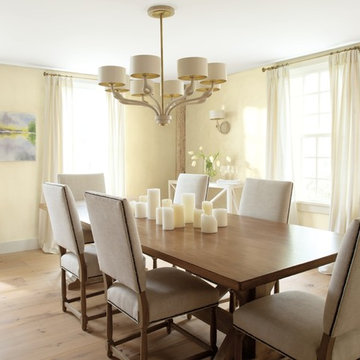
WALLS: Lancaster Whitewash HC-174, Aura®, Eggshell TRIM: Swiss Coffee OC- 45, Aura® Semi-Gloss CEILING: Chantilly Lace OC- 65, Waterborne Ceiling Paint, Ultra Flat
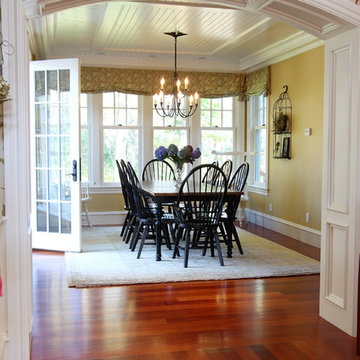
This simple New England style breakfast room has windows all around and a beautiful French door to a deck. One enters in this direction from a large central hall. The rug and table are from Arhaus and the chairs from Ethan Allen. Custom window treatments.
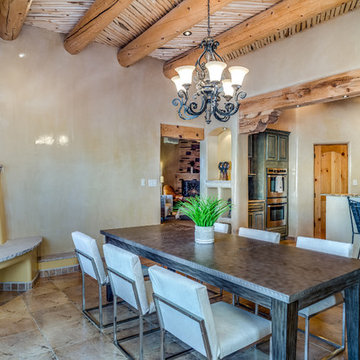
Lou Novick Photography
Inspiration pour une grande salle à manger ouverte sur la cuisine sud-ouest américain avec un mur jaune, tomettes au sol, une cheminée d'angle, un manteau de cheminée en plâtre et un sol marron.
Inspiration pour une grande salle à manger ouverte sur la cuisine sud-ouest américain avec un mur jaune, tomettes au sol, une cheminée d'angle, un manteau de cheminée en plâtre et un sol marron.
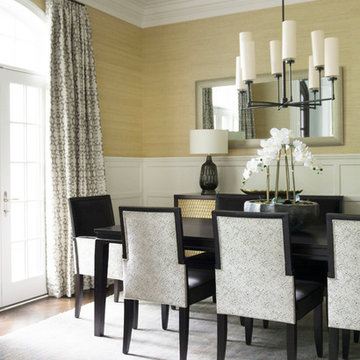
Spacious dining room with rich accents of gold and dark bronze.
Cette photo montre une grande salle à manger chic fermée avec un mur jaune, parquet foncé et un sol marron.
Cette photo montre une grande salle à manger chic fermée avec un mur jaune, parquet foncé et un sol marron.
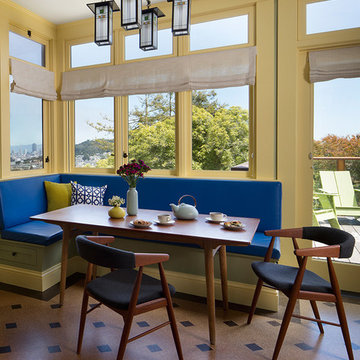
Cette photo montre une petite salle à manger rétro avec un mur jaune, un sol en vinyl et un sol marron.
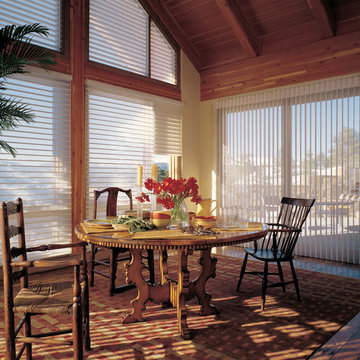
With their sheer facings and soft fabric vanes, Luminette® Privancy Sheers and Silhouette® window shadings are natural counterparts. Select fabrics are specifically designed to coordinate, sharing the same fabric name and color name. Beauty at it's best!
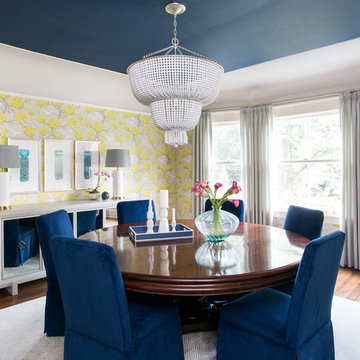
Carolina Mariana
Idées déco pour une salle à manger éclectique avec un mur jaune, parquet foncé et un sol marron.
Idées déco pour une salle à manger éclectique avec un mur jaune, parquet foncé et un sol marron.
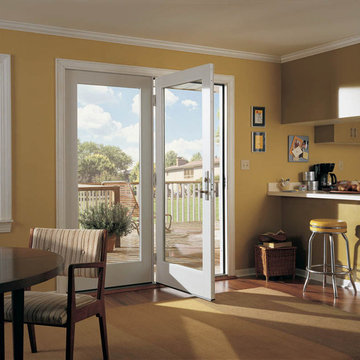
This single-hinged door is space-saving without giving up light or the view!
Cette image montre une salle à manger ouverte sur la cuisine traditionnelle de taille moyenne avec un mur jaune, un sol en bois brun, aucune cheminée et un sol marron.
Cette image montre une salle à manger ouverte sur la cuisine traditionnelle de taille moyenne avec un mur jaune, un sol en bois brun, aucune cheminée et un sol marron.
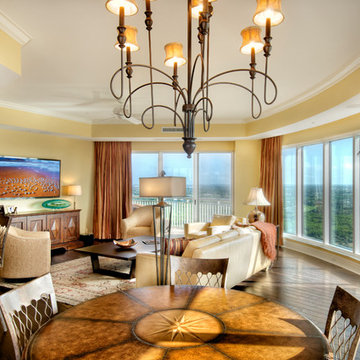
Idée de décoration pour une petite salle à manger ouverte sur le salon design avec un mur jaune, parquet foncé, aucune cheminée et un sol marron.
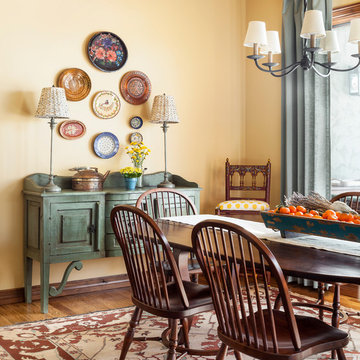
S.Brenner Photography
Exemple d'une salle à manger sud-ouest américain avec un mur jaune, un sol en bois brun et un sol marron.
Exemple d'une salle à manger sud-ouest américain avec un mur jaune, un sol en bois brun et un sol marron.
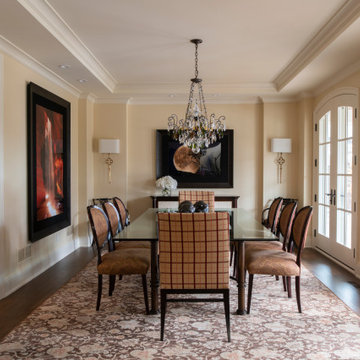
Remodeler: Michels Homes
Interior Design: Jami Ludens, Studio M Interiors
Cabinetry Design: Megan Dent, Studio M Kitchen and Bath
Photography: Scott Amundson Photography
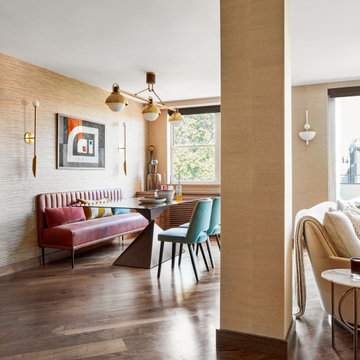
Idées déco pour une salle à manger ouverte sur le salon rétro de taille moyenne avec un mur jaune, un sol en bois brun, un sol marron, du papier peint et éclairage.
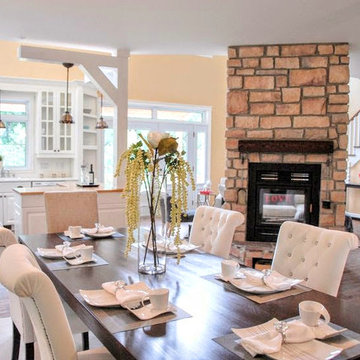
Aménagement d'une salle à manger ouverte sur la cuisine campagne de taille moyenne avec un mur jaune, parquet foncé, une cheminée double-face, un manteau de cheminée en pierre et un sol marron.
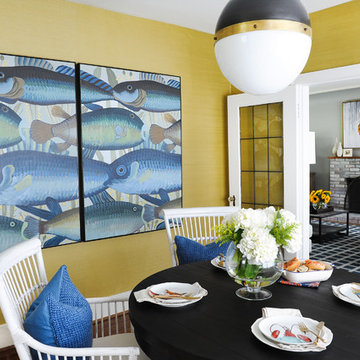
Aménagement d'une salle à manger bord de mer avec un mur jaune, un sol en bois brun et un sol marron.
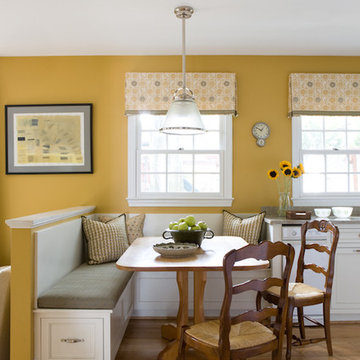
Meet Kim: a partner in a downtown law firm. To say that she is short on time is a giant understatement. In the rare event she has a free moment, she wants to spend it with her kids, not fussing over home decor.
That’s my cue!
Kim is my favorite type of client. She didn’t know where to go or what to do. She leaned on me to explain and articulate design and style.
She looked to me to make her home a mirror of her best self. Easy peasy lemon squeezy. Fantastic human giving me a blank slate? Yes please!
While Kim’s traditional home had a great layout and good bones, it needed updating to make it contemporary and fresh. It needed fixtures and knobs from this century. It needed a Lulu DK roman shade in the powder room. It needed a durable, snuggle-ready sofa with tufting and little patterns of texture. It needed drapery with small-scale drama. Throw in a Thomas O’ Brian cocktail table, and now there’s no shortage of conversation pieces.
Little spaces make me happy – they are the most intimate snapshot of your entire home’s aesthetic – and this house has some good ones.
I couldn’t wait to work with the nooks and crannies of this house. Kim’s sitting room, a small den off of the master bedroom, morphed into a craveable cozy space, a quiet adult respite from the occasional chaos of raising a family. The kitchen evolved into something quite unique: playful yet modest, dressed-up but centered. We used a favorite Lucy Rose fabric and Galbraith & Paul pillows to work perfectly with a fresh color palette selected during a prior-to-me renovation. A locally made kitchen farm table fit right in with the high-fashioned quirky blend of color, texture, and pattern.
High-End + Color = Fun + Functional
This is how we articulated Kim’s style and personality. She trusted me with her inner self, allowing me to get to know her and her real, everyday life. I built her a special space to reflect the beautiful life she made for herself. Nothing too fancy or off-limits to little hands, nothing too stuffy (snore!). Everything 100% HER. #nailedit See more Safferstone stuff at www.safferstone.com. Connect with us on Facebook, get inspired on Pinterest, and share modern musings on life & design on Instagram. Or, send us a love note at hello@safferstone.com.
Photo: Angie Seckinger
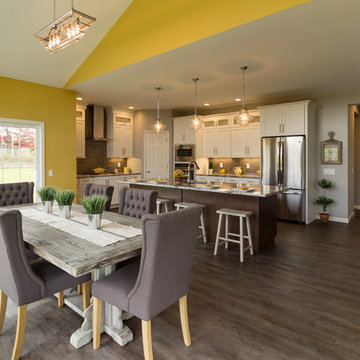
Casual breakfast area and kitchen.
Cette photo montre une grande salle à manger ouverte sur la cuisine chic avec un mur jaune, un sol en bois brun et un sol marron.
Cette photo montre une grande salle à manger ouverte sur la cuisine chic avec un mur jaune, un sol en bois brun et un sol marron.
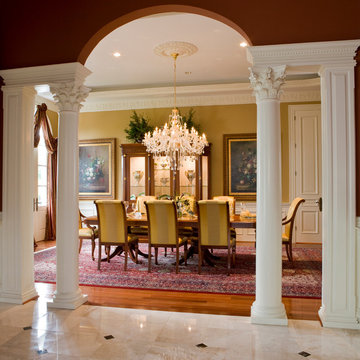
Corinthian columns & pilasters support the crown molding gracing the dining room. A palette of ocher earth tones punctuated by red define the room.
Photo: Gordon Beall
photo: Gordon Beall
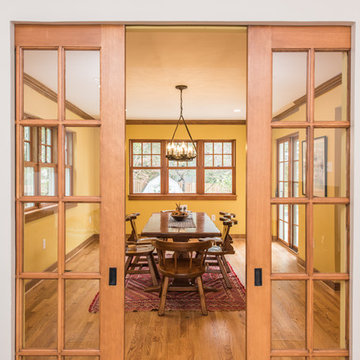
Finecraft Contractors, Inc.
Soleimani Photography
Exemple d'une salle à manger ouverte sur la cuisine craftsman de taille moyenne avec un mur jaune, parquet clair et un sol marron.
Exemple d'une salle à manger ouverte sur la cuisine craftsman de taille moyenne avec un mur jaune, parquet clair et un sol marron.
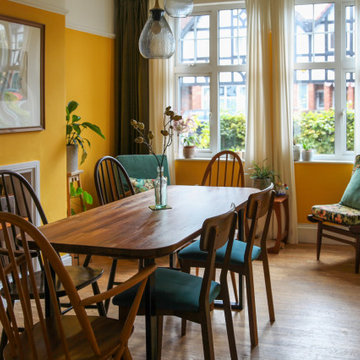
Ercol seating with bold yellow walls and rattan table setting.
Inspiration pour une salle à manger traditionnelle avec un mur jaune, un sol en bois brun et un sol marron.
Inspiration pour une salle à manger traditionnelle avec un mur jaune, un sol en bois brun et un sol marron.
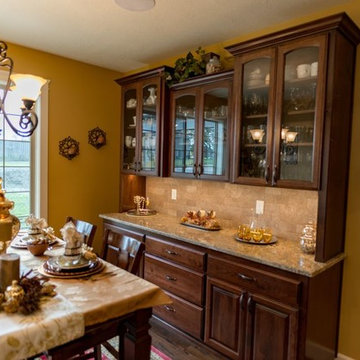
This dining room features a chandelier and a custom china cabinet. The space is large enough to be decorated without feeling cluttered.
Réalisation d'une salle à manger ouverte sur le salon tradition avec un mur jaune et un sol marron.
Réalisation d'une salle à manger ouverte sur le salon tradition avec un mur jaune et un sol marron.
Idées déco de salles à manger avec un mur jaune et un sol marron
5