Idées déco de salles à manger avec un mur marron et différents designs de plafond
Trier par :
Budget
Trier par:Populaires du jour
141 - 160 sur 318 photos
1 sur 3
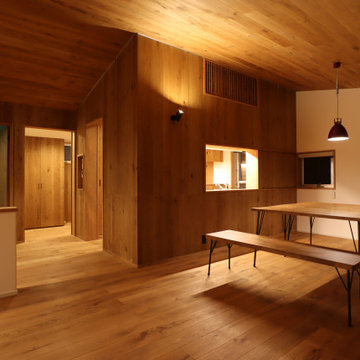
Cette photo montre une salle à manger ouverte sur le salon montagne de taille moyenne avec un mur marron, un sol en bois brun, un sol marron et un plafond en bois.
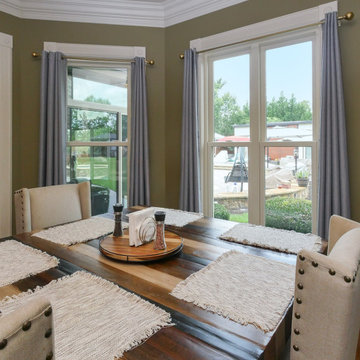
Charming dining room with new double hung windows we installed. This sleek and stylish room with stunning wood table and upholstered chairs looks outstanding with these new modern white windows providing good looks and energy efficiency. Get new windows for your home in a variety of styles and colors from Renewal by Andersen of Georgia, serving the whole state including Atlanta and Savannah.
. . . . . . . . . .
Find the perfect windows for your home by contacting us today at (844) 245-2799
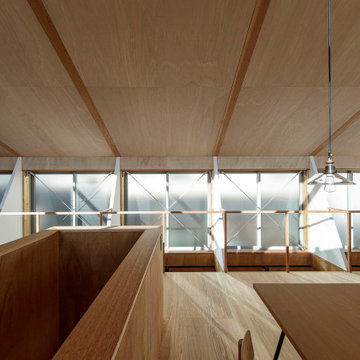
2階全景。北側の連続する窓の下は全て吹抜けとなっており、1階に光を届ける。
Photo:中村晃
Cette photo montre une petite salle à manger ouverte sur la cuisine moderne en bois avec un mur marron, un sol en contreplaqué, aucune cheminée, un sol beige et un plafond en bois.
Cette photo montre une petite salle à manger ouverte sur la cuisine moderne en bois avec un mur marron, un sol en contreplaqué, aucune cheminée, un sol beige et un plafond en bois.
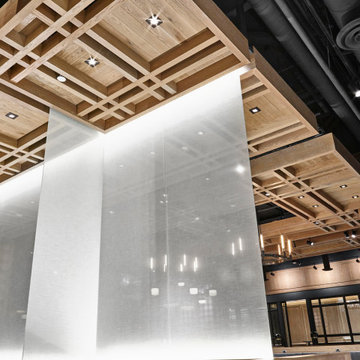
This view focuses on the custom ceiling in the dining room the the Black Angus Steakhouse. We were contracted for full Interior Design and Project Management services. Also visible are the glass partitions. The glass has a linen fabric laminated between to opal glass panels.
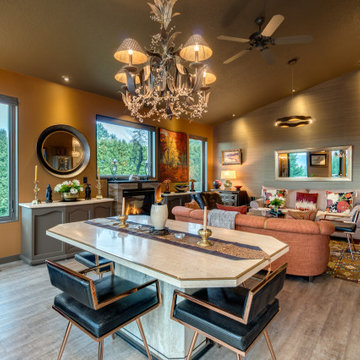
Travertine Dining Table with Brass Inlay, Leather & Rose Metal Chairs, Iron Chandelier, LED Chandelier, Large Mirror,
Idée de décoration pour une salle à manger ouverte sur le salon tradition de taille moyenne avec un mur marron, sol en stratifié, une cheminée standard, un manteau de cheminée en carrelage, un sol marron, un plafond voûté et du papier peint.
Idée de décoration pour une salle à manger ouverte sur le salon tradition de taille moyenne avec un mur marron, sol en stratifié, une cheminée standard, un manteau de cheminée en carrelage, un sol marron, un plafond voûté et du papier peint.
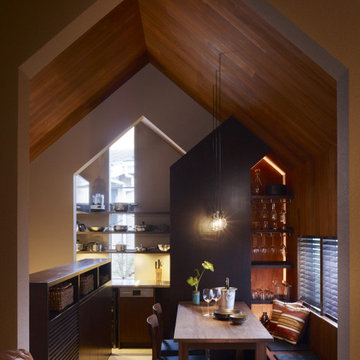
Idée de décoration pour une petite salle à manger ouverte sur la cuisine asiatique en bois avec un mur marron, un sol en contreplaqué, aucune cheminée, un sol beige et un plafond en bois.
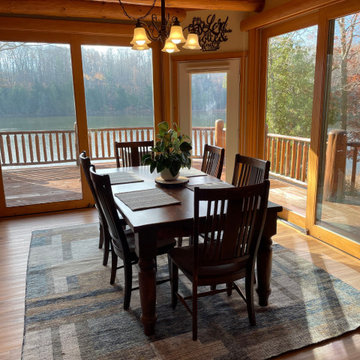
Designed by Deb of Debra Poppen Designs
Idée de décoration pour une grande salle à manger chalet en bois avec un mur marron, un sol en vinyl et poutres apparentes.
Idée de décoration pour une grande salle à manger chalet en bois avec un mur marron, un sol en vinyl et poutres apparentes.
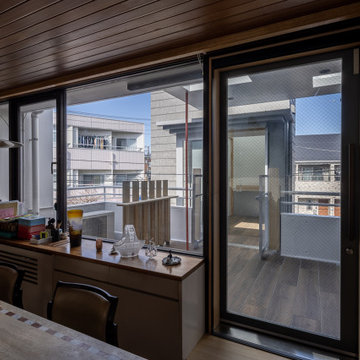
母屋食堂からベランダを見る
Cette image montre une petite salle à manger ouverte sur le salon design en bois avec un mur marron, parquet clair, aucune cheminée, un sol marron, un plafond en bois et éclairage.
Cette image montre une petite salle à manger ouverte sur le salon design en bois avec un mur marron, parquet clair, aucune cheminée, un sol marron, un plafond en bois et éclairage.
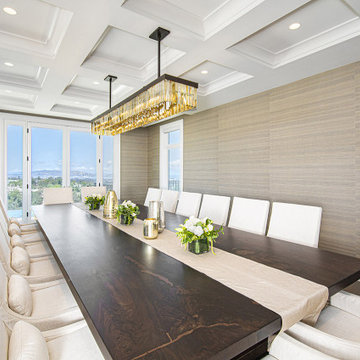
Idées déco pour une grande salle à manger contemporaine fermée avec un mur marron, un sol en bois brun, un sol marron, un plafond à caissons et du papier peint.
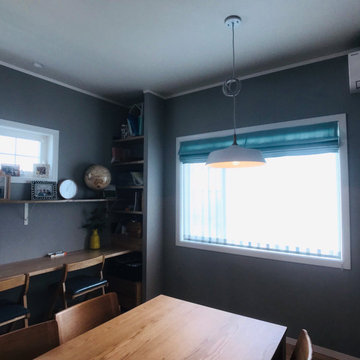
Réalisation d'une grande salle à manger ouverte sur le salon nordique avec un mur marron, parquet clair, aucune cheminée, un sol beige, un plafond en papier peint et du papier peint.
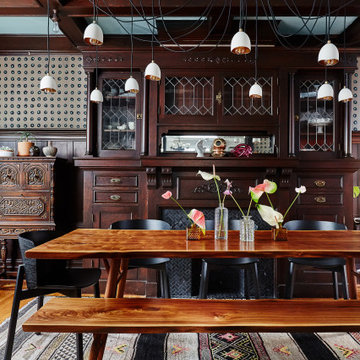
Réalisation d'une salle à manger bohème fermée et de taille moyenne avec un mur marron, une cheminée standard, un manteau de cheminée en carrelage, un plafond à caissons et du papier peint.
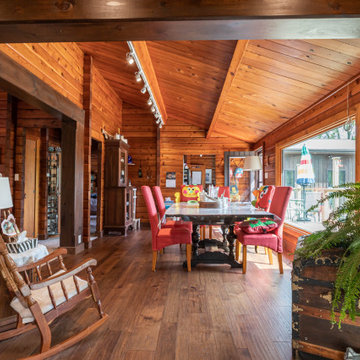
Inspiration pour une salle à manger chalet en bois de taille moyenne avec un mur marron, un sol en bois brun, un sol marron et un plafond voûté.
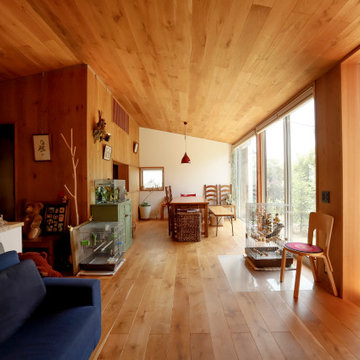
Aménagement d'une salle à manger ouverte sur le salon montagne de taille moyenne avec un mur marron, un sol en bois brun, un sol marron et un plafond en bois.
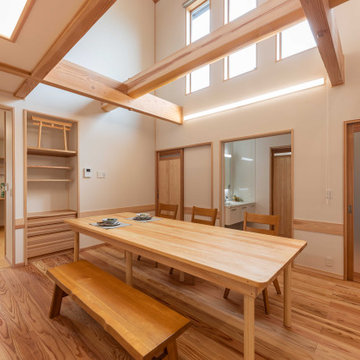
一度に11人が食事を囲えるダイニングです。
ダイニングテーブルは当社造作となり、天板はヒノキで製作しました。
お家の中央に置かれたこのテーブルは存在感のあるテーブルです。
Cette photo montre une très grande salle à manger ouverte sur la cuisine avec un mur marron, parquet clair, un sol marron, un plafond en papier peint et du papier peint.
Cette photo montre une très grande salle à manger ouverte sur la cuisine avec un mur marron, parquet clair, un sol marron, un plafond en papier peint et du papier peint.
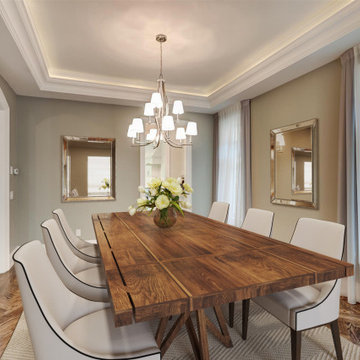
A open dining room with a solid hardwood dining table with custom dining chairs.
Réalisation d'une salle à manger avec un mur marron, un sol en bois brun, un sol marron et un plafond à caissons.
Réalisation d'une salle à manger avec un mur marron, un sol en bois brun, un sol marron et un plafond à caissons.
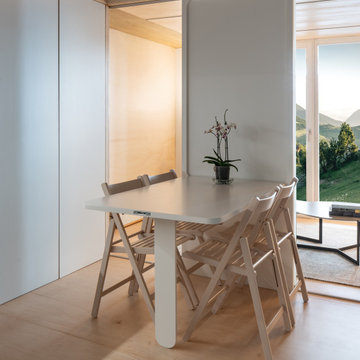
Inspiration pour une salle à manger ouverte sur le salon minimaliste en bois de taille moyenne avec un mur marron, parquet clair, un sol marron et un plafond voûté.
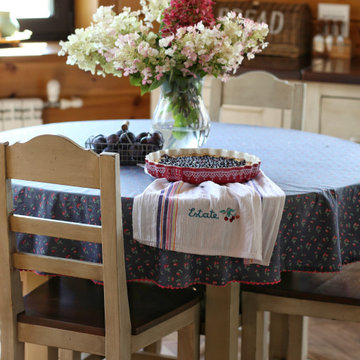
Cette image montre une salle à manger ouverte sur la cuisine rustique en bois de taille moyenne avec un mur marron, un sol en carrelage de porcelaine, aucune cheminée, un sol vert et un plafond en bois.
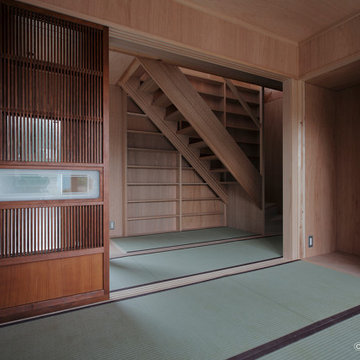
Exemple d'une salle à manger en bois avec un mur marron, un sol de tatami et un plafond en bois.
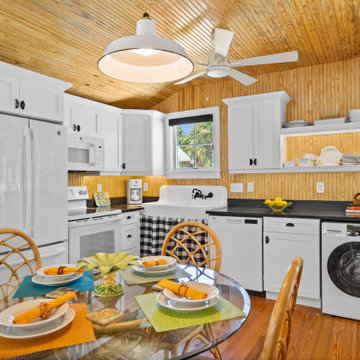
Extraordinary Pass-A-Grille Beach Cottage! This was the original Pass-A-Grill Schoolhouse from 1912-1915! This cottage has been completely renovated from the floor up, and the 2nd story was added. It is on the historical register. Flooring for the first level common area is Antique River-Recovered® Heart Pine Vertical, Select, and Character. Goodwin's Antique River-Recovered® Heart Pine was used for the stair treads and trim.
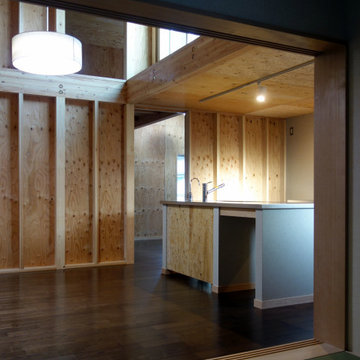
予備室からLDKとその向こうの個室までつながる。奥の細長い東に向いた小窓から浦賀の海が見える。
Réalisation d'une salle à manger ouverte sur le salon design en bois de taille moyenne avec un mur marron, un sol en contreplaqué, aucune cheminée, un sol marron et un plafond en bois.
Réalisation d'une salle à manger ouverte sur le salon design en bois de taille moyenne avec un mur marron, un sol en contreplaqué, aucune cheminée, un sol marron et un plafond en bois.
Idées déco de salles à manger avec un mur marron et différents designs de plafond
8