Idées déco de salles à manger avec un mur marron et différents designs de plafond
Trier par :
Budget
Trier par:Populaires du jour
81 - 100 sur 318 photos
1 sur 3
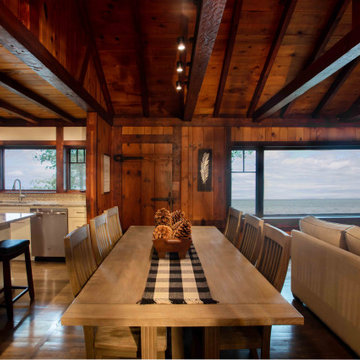
The client came to us to assist with transforming their small family cabin into a year-round residence that would continue the family legacy. The home was originally built by our client’s grandfather so keeping much of the existing interior woodwork and stone masonry fireplace was a must. They did not want to lose the rustic look and the warmth of the pine paneling. The view of Lake Michigan was also to be maintained. It was important to keep the home nestled within its surroundings.
There was a need to update the kitchen, add a laundry & mud room, install insulation, add a heating & cooling system, provide additional bedrooms and more bathrooms. The addition to the home needed to look intentional and provide plenty of room for the entire family to be together. Low maintenance exterior finish materials were used for the siding and trims as well as natural field stones at the base to match the original cabin’s charm.
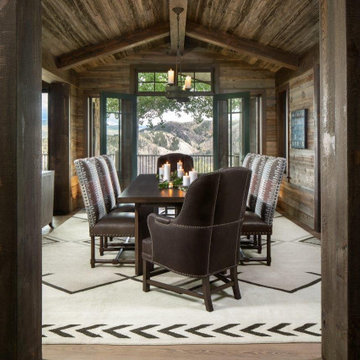
This design brought meaning and focus to the house by making the dining room into the heart of the home, like a quaint old cabin with which the new house grew around.
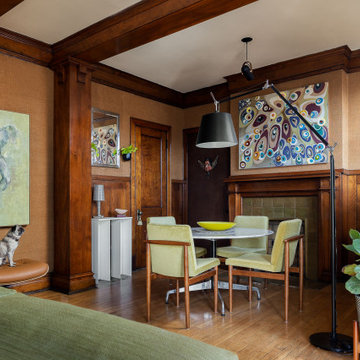
• Craftsman-style dining area
• Furnishings + decorative accessory styling
• Pedestal dining table - Herman Miller Eames base w/custom top
• Vintage wood framed dining chairs re-upholstered
• Oversized floor lamp - Artemide
• Burlap wall treatment
• Leather Ottoman - Herman Miller Eames
• Fireplace with vintage tile + wood mantel
• Wood ceiling beams
• Modern art
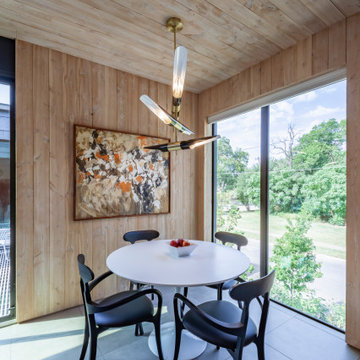
Idées déco pour une grande salle à manger moderne avec une banquette d'angle, un mur marron, un sol en carrelage de céramique, un sol gris, un plafond en bois et du lambris.
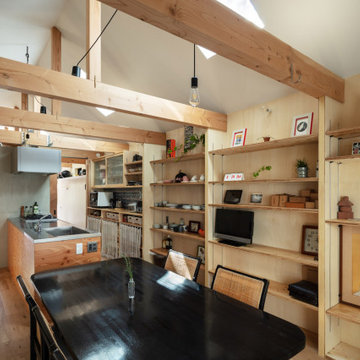
シンプルな木架構。登り梁形式を避けてコストを圧縮。建具は枠を回さず、梁に直接留めた鋼材をレールとして使用している。(撮影:笹倉洋平)
Idées déco pour une petite salle à manger ouverte sur la cuisine industrielle en bois avec un mur marron, un sol en contreplaqué, aucune cheminée, un sol marron et un plafond décaissé.
Idées déco pour une petite salle à manger ouverte sur la cuisine industrielle en bois avec un mur marron, un sol en contreplaqué, aucune cheminée, un sol marron et un plafond décaissé.
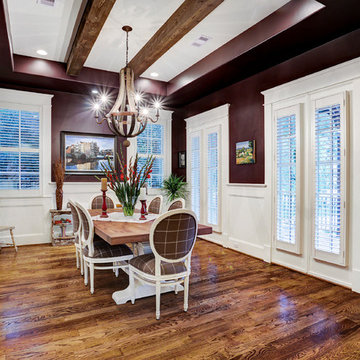
The home owner opted for a very bold color scheme in this dining room. Having the dining room be separated from the kitchen is also becoming rarer these days.
Built by Southern Green Builders in Houston, Texas
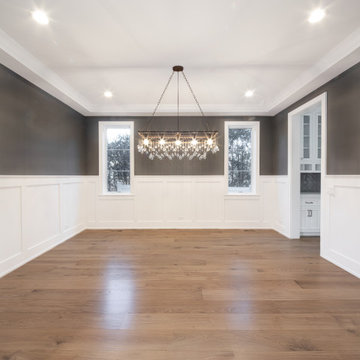
Dining area with custom wide plank flooring, windows and chandelier.
Idées déco pour une salle à manger ouverte sur la cuisine classique de taille moyenne avec un mur marron, parquet clair, un sol marron, un plafond décaissé et boiseries.
Idées déco pour une salle à manger ouverte sur la cuisine classique de taille moyenne avec un mur marron, parquet clair, un sol marron, un plafond décaissé et boiseries.
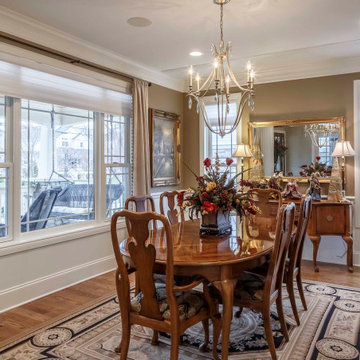
Aménagement d'une salle à manger craftsman fermée et de taille moyenne avec un mur marron, un sol en bois brun, un sol marron, aucune cheminée, du papier peint et un plafond en papier peint.
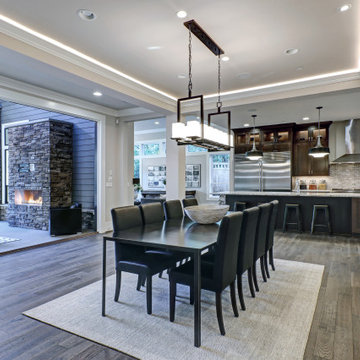
New home construction in Seattle, WA - 3400 SF
Idée de décoration pour une grande salle à manger ouverte sur la cuisine tradition avec un mur marron, parquet clair, une cheminée standard, un manteau de cheminée en métal, un sol gris, un plafond décaissé et un mur en parement de brique.
Idée de décoration pour une grande salle à manger ouverte sur la cuisine tradition avec un mur marron, parquet clair, une cheminée standard, un manteau de cheminée en métal, un sol gris, un plafond décaissé et un mur en parement de brique.
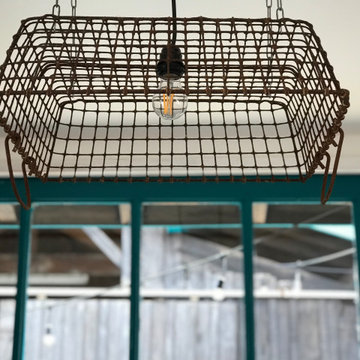
Ce projet consiste en la rénovation d'une grappe de cabanes ostréicoles dans le but de devenir un espace de dégustation d'huitres avec vue sur le port de la commune de La teste de Buch.
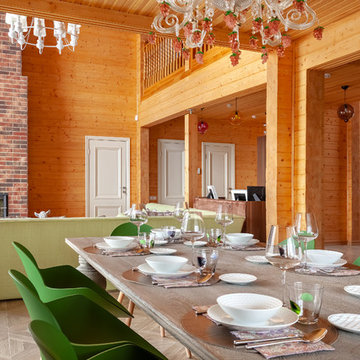
Автор проекта Шикина Ирина
Фото Данилкин Алексей
Réalisation d'une salle à manger ouverte sur la cuisine bohème en bois avec un mur marron, un sol en bois brun, une cheminée standard, un manteau de cheminée en pierre de parement, un sol beige et un plafond en lambris de bois.
Réalisation d'une salle à manger ouverte sur la cuisine bohème en bois avec un mur marron, un sol en bois brun, une cheminée standard, un manteau de cheminée en pierre de parement, un sol beige et un plafond en lambris de bois.
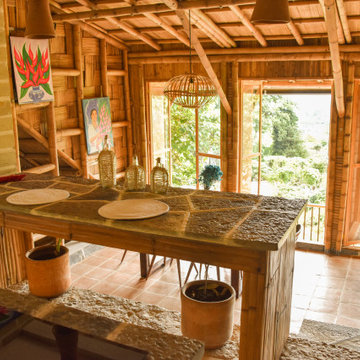
Yolseuiloyan: Nahuatl word that means "the place where the heart rests and strengthens." The project is a sustainable eco-tourism complex of 43 cabins, located in the Sierra Norte de Puebla, Surrounded by a misty forest ecosystem, in an area adjacent to Cuetzalan del Progreso’s downtown, a magical place with indigenous roots.
The cabins integrate bio-constructive local elements in order to favor the local economy, and at the same time to reduce the negative environmental impact of new construction; for this purpose, the chosen materials were bamboo panels and structure, adobe walls made from local soil, and limestone extracted from the site. The selection of materials are also suitable for the humid climate of Cuetzalan, and help to maintain a mild temperature in the interior, thanks to the material properties and the implementation of bioclimatic design strategies.
For the architectural design, a traditional house typology, with a contemporary feel was chosen to integrate with the local natural context, and at the same time to promote a unique warm natural atmosphere in connection with its surroundings, with the aim to transport the user into a calm relaxed atmosphere, full of local tradition that respects the community and the environment.
The interior design process integrated accessories made by local artisans who incorporate the use of textiles and ceramics, bamboo and wooden furniture, and local clay, thus expressing a part of their culture through the use of local materials.
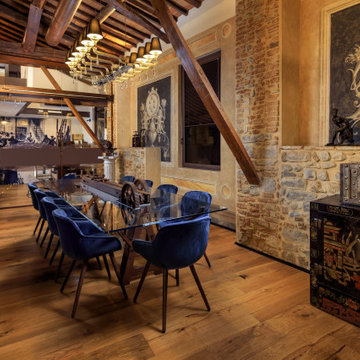
Aménagement d'une salle à manger méditerranéenne avec un mur marron, un sol en bois brun, un sol marron, poutres apparentes et un plafond voûté.
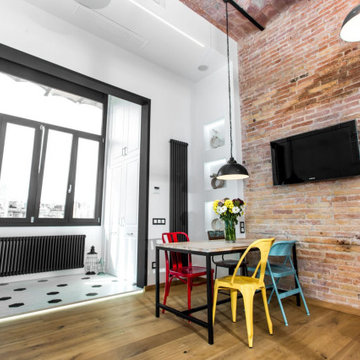
Cocina comedor estilo industrial
Cette photo montre une grande salle à manger ouverte sur la cuisine industrielle avec un mur marron, un sol en bois brun, un sol blanc, un plafond voûté et un mur en parement de brique.
Cette photo montre une grande salle à manger ouverte sur la cuisine industrielle avec un mur marron, un sol en bois brun, un sol blanc, un plafond voûté et un mur en parement de brique.
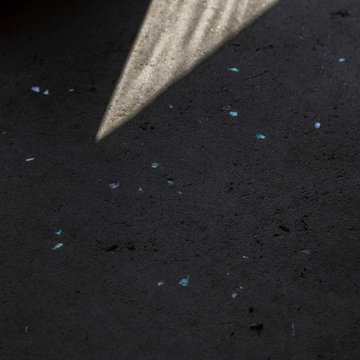
ワークショップなどで創り上げた三和土土間。その表面には真珠栽培で不用になったアコヤ貝のかけらを散りばめています。
Idée de décoration pour une grande salle à manger chalet en bois avec un mur marron, un sol en bois brun, aucune cheminée, un sol beige et poutres apparentes.
Idée de décoration pour une grande salle à manger chalet en bois avec un mur marron, un sol en bois brun, aucune cheminée, un sol beige et poutres apparentes.

Brick veneer wall. Imagine what the original wall looked like before installing brick veneer over it. On this project, the homeowner wanted something more appealing than just a regular drywall. When she contacted us, we scheduled a meeting where we presented her with multiple options. However, when we look into the fact that she wanted something light weight to go over the dry wall, we thought an antique brick wall would be her best choice.
However, most antique bricks are plain red and not the color she had envisioned for beautiful living room. Luckily, we found this 200year old salvaged handmade bricks. Which turned out to be the perfect color for her living room.
These bricks came in full size and weighed quite a bit. So, in order to install them on drywall, we had to reduce the thickness by cutting them to half an inch. And in the cause cutting them, many did break. Since imperfection is core to the beauty in this kind of work, we were able to use all the broken bricks. Hench that stunningly beautiful wall.
Lastly, it’s important to note that, this rustic look would not have been possible without the right color of mortar. Had these bricks been on the original plantation house, they would have had that creamy lime look. However since you can’t find pure lime in the market, we had to fake the color of mortar to depick the original look.
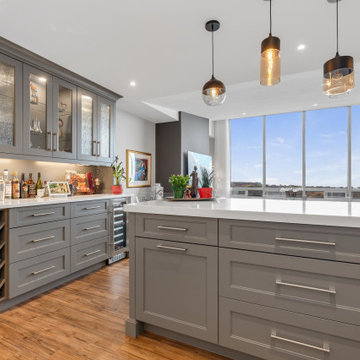
Cette photo montre une grande salle à manger ouverte sur la cuisine chic avec un mur marron, un sol en vinyl, un manteau de cheminée en pierre, un sol marron et un plafond voûté.

Cette photo montre une salle à manger bord de mer en bois de taille moyenne avec une banquette d'angle, un mur marron, un sol en bois brun, un sol marron et un plafond en bois.
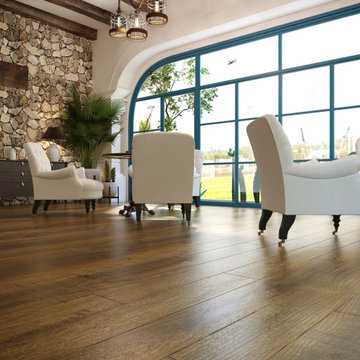
Idée de décoration pour une salle à manger ouverte sur le salon asiatique de taille moyenne avec un mur marron, un sol en vinyl, aucune cheminée, un manteau de cheminée en béton, un sol marron et un plafond en papier peint.
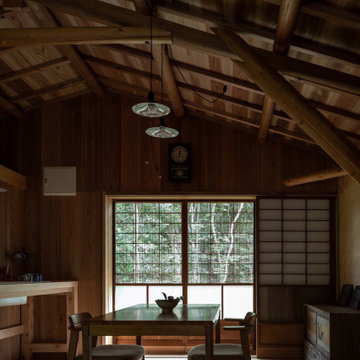
キッチン、ダイニングではなく「台所と食卓」という設定で計画。小さな空間ですが、天井の高さがそれを補っています。
Cette photo montre une salle à manger montagne en bois de taille moyenne avec un mur marron, un sol en bois brun, aucune cheminée, un sol beige et poutres apparentes.
Cette photo montre une salle à manger montagne en bois de taille moyenne avec un mur marron, un sol en bois brun, aucune cheminée, un sol beige et poutres apparentes.
Idées déco de salles à manger avec un mur marron et différents designs de plafond
5