Idées déco de salles à manger avec un mur marron et différents designs de plafond
Trier par :
Budget
Trier par:Populaires du jour
41 - 60 sur 318 photos
1 sur 3

Our client wanted us to create a cosy and atmospheric dining experience, so we embraced the north facing room and painted it top to bottom in a deep, warm brown from Little Greene. To help lift the room and create a conversation starter, we chose a sketched cloud wallpaper for the ceiling.
Full length curtains, recessed into the ceiling help to make the room feel bigger and are up-lit by ground lights that emphasise the folds in the fabric.
The sculptural dining table from Emmemobili takes centre stage and is surrounded by comfortable upholstered dining chairs. We chose two fabrics for the dining chairs to add interest. The ochre velvet pairs beautifully with the yellow glass Porta Romana lamps and brushed brass over-sized round mirror.
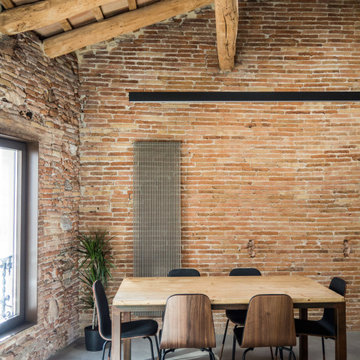
Idées déco pour une grande salle à manger industrielle avec un mur marron, un sol gris, un plafond en bois et un mur en parement de brique.
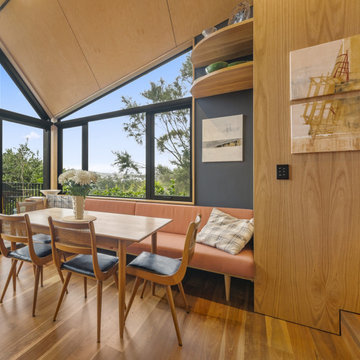
Other special touches include window seats to take in the suburban views, bespoke window shrouds and canopies to elevate the visual aesthetic, and high-raking, angled aluminium joinery.
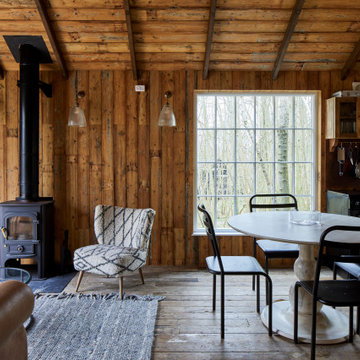
Réalisation d'une salle à manger chalet avec un mur marron, un sol en bois brun, un sol marron, poutres apparentes et un plafond voûté.

Exemple d'une salle à manger chic fermée avec un mur marron, un sol en bois brun, aucune cheminée, un sol marron, poutres apparentes, un plafond en lambris de bois, un plafond voûté et du papier peint.
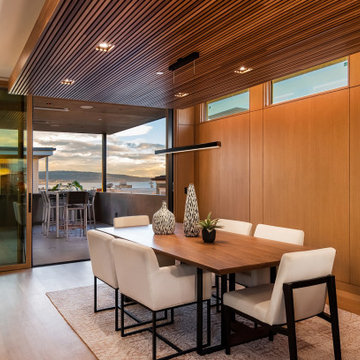
Cette photo montre une grande salle à manger ouverte sur la cuisine tendance en bois avec un mur marron, un sol en bois brun, un sol marron et un plafond en bois.
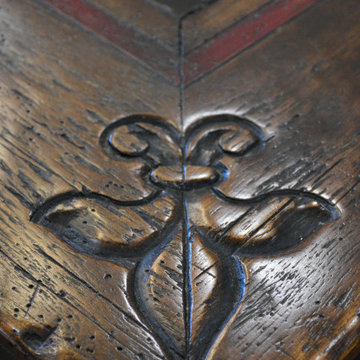
Notice the detail on this gorgeous farmhouse table - metal corner pieces with a flor de lis in each corner, truly the most striking piece in the home.
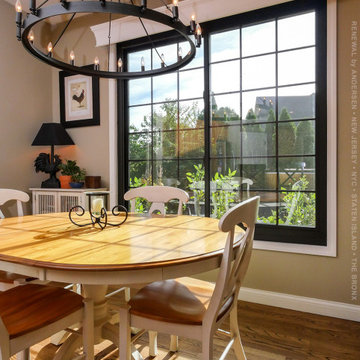
Black sliding window installed in beautiful kitchen dinette. This gorgeous dining area off a larger kitchen looks stylish with its farm style table, wood floors and new black sliding window with grilles and bright white trim. Find out more about having your windows replaced with Renewal by Andersen of New Jersey, New York City, Staten Island and The Bronx.
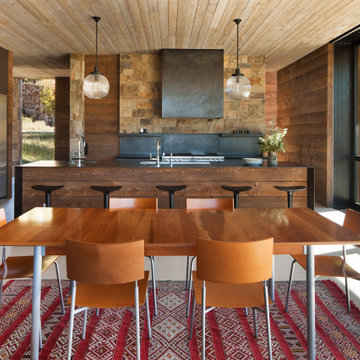
Cette image montre une salle à manger chalet en bois avec un mur marron, un sol en carrelage de porcelaine, un sol beige et un plafond en bois.
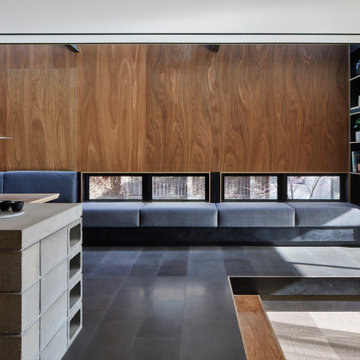
Inspiration pour une salle à manger ouverte sur le salon minimaliste en bois de taille moyenne avec un mur marron, un sol gris et un plafond décaissé.
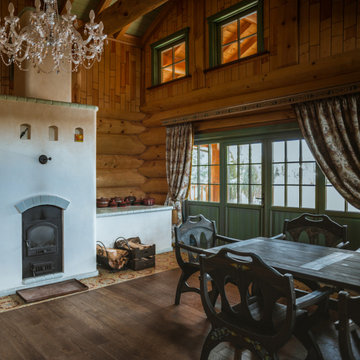
Inspiration pour une salle à manger chalet en bois avec un mur marron, un sol marron et un plafond voûté.

Cette image montre une salle à manger ouverte sur la cuisine rustique de taille moyenne avec un mur marron, sol en béton ciré, un sol gris, poutres apparentes et un mur en parement de brique.
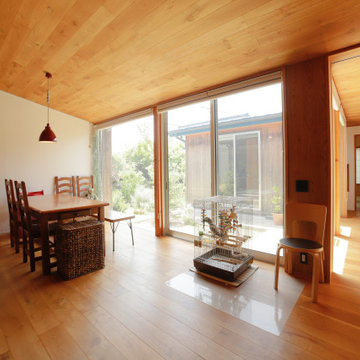
Inspiration pour une salle à manger ouverte sur le salon chalet de taille moyenne avec un mur marron, un sol en bois brun, un sol marron et un plafond en bois.
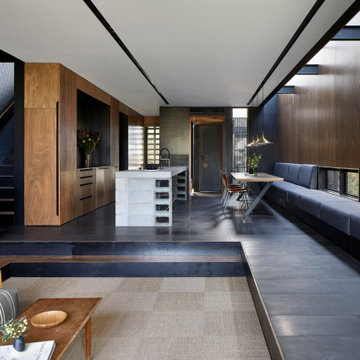
Idée de décoration pour une grande salle à manger ouverte sur le salon minimaliste en bois avec un mur marron, un sol gris et un plafond décaissé.
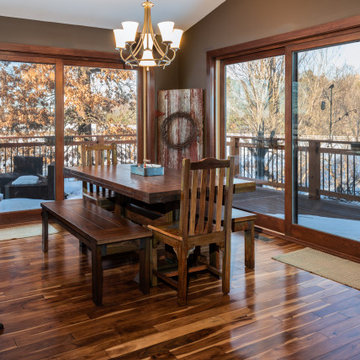
Custom farmhouse table & benches
Inspiration pour une salle à manger ouverte sur la cuisine rustique de taille moyenne avec un mur marron, parquet foncé, un sol marron et un plafond voûté.
Inspiration pour une salle à manger ouverte sur la cuisine rustique de taille moyenne avec un mur marron, parquet foncé, un sol marron et un plafond voûté.
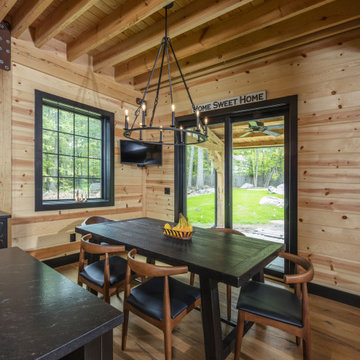
Exemple d'une salle à manger montagne en bois de taille moyenne avec un mur marron, parquet clair, aucune cheminée, un sol marron et poutres apparentes.

Exemple d'une salle à manger éclectique fermée et de taille moyenne avec un mur marron, une cheminée standard, un manteau de cheminée en carrelage, un plafond à caissons et du papier peint.
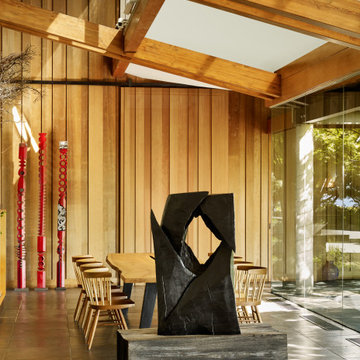
This Marcy Wong contemporary masterpiece was lovingly updated by Jerome Buttrick to suit the client's changing lifestyle needs. Original details such as the vertical board formed concrete and end grain douglas fir flooring were preserved and restored, while new casework, architectural metal, doors, windows, masonry and landscaping were added to enhance and modernize the original vision.

Exemple d'une salle à manger montagne en bois avec un mur marron, sol en béton ciré, un sol gris, poutres apparentes, un plafond voûté et un plafond en bois.
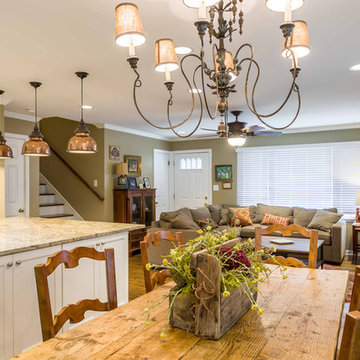
This 1960s split-level home desperately needed a change - not bigger space, just better. We removed the walls between the kitchen, living, and dining rooms to create a large open concept space that still allows a clear definition of space, while offering sight lines between spaces and functions. Homeowners preferred an open U-shape kitchen rather than an island to keep kids out of the cooking area during meal-prep, while offering easy access to the refrigerator and pantry. Green glass tile, granite countertops, shaker cabinets, and rustic reclaimed wood accents highlight the unique character of the home and family. The mix of farmhouse, contemporary and industrial styles make this house their ideal home.
Outside, new lap siding with white trim, and an accent of shake shingles under the gable. The new red door provides a much needed pop of color. Landscaping was updated with a new brick paver and stone front stoop, walk, and landscaping wall.
Project Photography by Kmiecik Imagery.
Idées déco de salles à manger avec un mur marron et différents designs de plafond
3