Idées déco de salles à manger avec un mur marron et sol en béton ciré
Trier par :
Budget
Trier par:Populaires du jour
21 - 40 sur 161 photos
1 sur 3
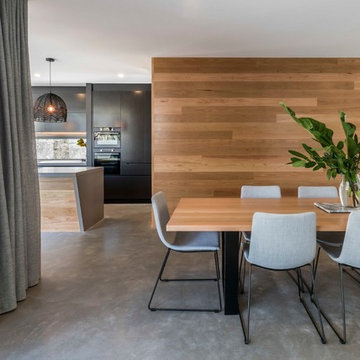
Réalisation d'une salle à manger ouverte sur le salon design avec un mur marron, sol en béton ciré et un sol gris.
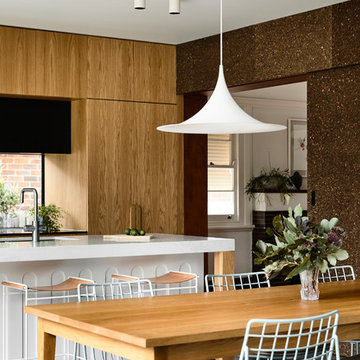
Derek Swalwell
Exemple d'une salle à manger ouverte sur la cuisine tendance de taille moyenne avec sol en béton ciré, un sol gris et un mur marron.
Exemple d'une salle à manger ouverte sur la cuisine tendance de taille moyenne avec sol en béton ciré, un sol gris et un mur marron.

Location: Vashon Island, WA.
Photography by Dale Lang
Idées déco pour une grande salle à manger ouverte sur le salon montagne avec un mur marron, sol en béton ciré, aucune cheminée et un sol marron.
Idées déco pour une grande salle à manger ouverte sur le salon montagne avec un mur marron, sol en béton ciré, aucune cheminée et un sol marron.
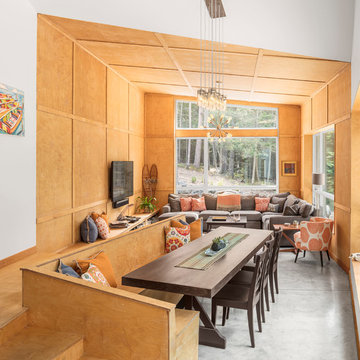
Irvin Serrano Photography
Idées déco pour une salle à manger ouverte sur le salon montagne avec un mur marron, sol en béton ciré et un sol gris.
Idées déco pour une salle à manger ouverte sur le salon montagne avec un mur marron, sol en béton ciré et un sol gris.
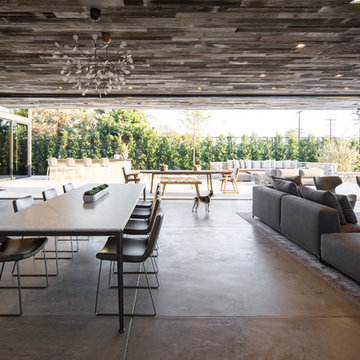
Idées déco pour une salle à manger contemporaine avec un mur marron, sol en béton ciré et un sol gris.

Architect: Steven Bull, Workshop AD
Photography By: Kevin G. Smith
“Like the integration of interior with exterior spaces with materials. Like the exterior wood panel details. The interior spaces appear to negotiate the angles of the house well. Takes advantage of treetop location without ostentation.”
This project involved the redesign and completion of a partially constructed house on the Upper Hillside in Anchorage, Alaska. Construction of the underlying steel structure had ceased for more than five years, resulting in significant technical and organizational issues that needed to be resolved in order for the home to be completed. Perched above the landscape, the home stretches across the hillside like an extended tree house.
An interior atmosphere of natural lightness was introduced to the home. Inspiration was pulled from the surrounding landscape to make the home become part of that landscape and to feel at home in its surroundings. Surfaces throughout the structure share a common language of articulated cladding with walnut panels, stone and concrete. The result is a dissolved separation of the interior and exterior.
There was a great need for extensive window and door products that had the required sophistication to make this project complete. And Marvin products were the perfect fit.
MARVIN PRODUCTS USED:
Integrity Inswing French Door
Integrity Outswing French Door
Integrity Sliding French Door
Marvin Ultimate Awning Window
Marvin Ultimate Casement Window
Marvin Ultimate Sliding French Door
Marvin Ultimate Swinging French Door
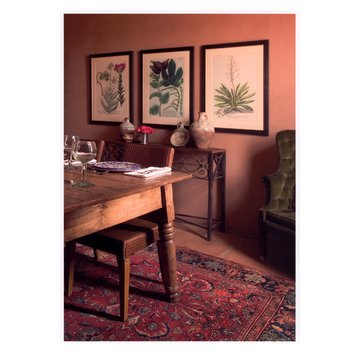
Aménagement d'une salle à manger ouverte sur la cuisine sud-ouest américain avec un mur marron et sol en béton ciré.
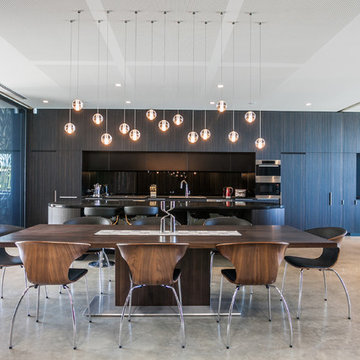
Cette image montre une salle à manger design avec un mur marron et sol en béton ciré.

Cette image montre une salle à manger ouverte sur la cuisine rustique de taille moyenne avec un mur marron, sol en béton ciré, un sol gris, poutres apparentes et un mur en parement de brique.
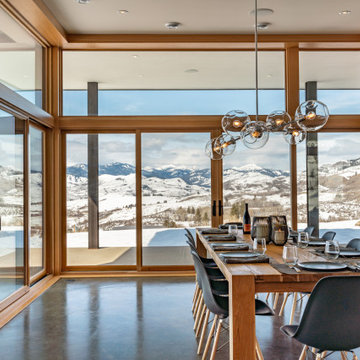
High quality, energy efficient windows and doors coupled with a super-insulated envelope, double-wall construction, deep parallel chord trusses, and hybrid insulation assemblies minimize energy use.
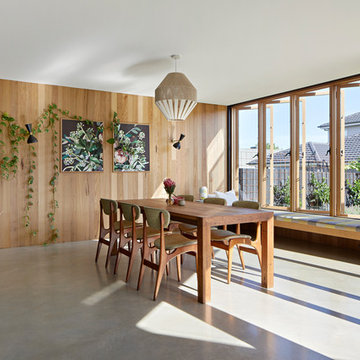
Tatjana Plitt
Cette photo montre une salle à manger ouverte sur la cuisine scandinave avec un mur marron, sol en béton ciré et un sol gris.
Cette photo montre une salle à manger ouverte sur la cuisine scandinave avec un mur marron, sol en béton ciré et un sol gris.
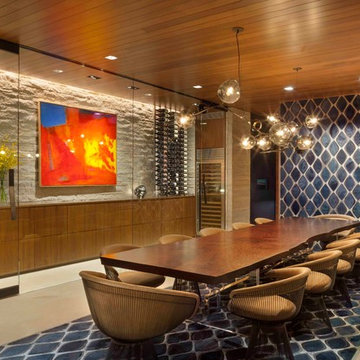
photography by raul garcia
Idée de décoration pour une salle à manger design avec un mur marron, sol en béton ciré et un sol beige.
Idée de décoration pour une salle à manger design avec un mur marron, sol en béton ciré et un sol beige.
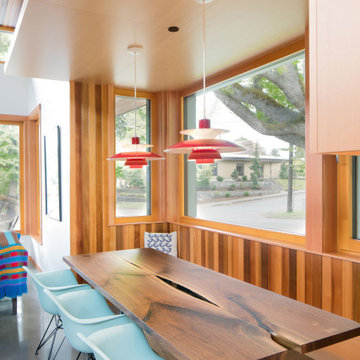
Custom Live edge table by Beech Tree Works. Dining nook with warmth and whimsy.
Idée de décoration pour une salle à manger vintage avec un mur marron, sol en béton ciré et un sol gris.
Idée de décoration pour une salle à manger vintage avec un mur marron, sol en béton ciré et un sol gris.

Exemple d'une salle à manger montagne en bois avec un mur marron, sol en béton ciré, un sol gris, poutres apparentes, un plafond voûté et un plafond en bois.
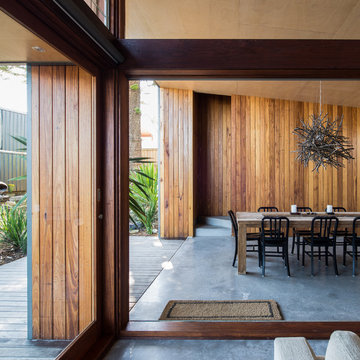
Shane Blue
Cette photo montre une salle à manger tendance avec un mur marron et sol en béton ciré.
Cette photo montre une salle à manger tendance avec un mur marron et sol en béton ciré.

Cette photo montre une salle à manger ouverte sur la cuisine montagne en bois de taille moyenne avec un mur marron, sol en béton ciré, une cheminée standard, un manteau de cheminée en pierre, un sol noir et un plafond en bois.

Wolf House is a contemporary home designed for flexible, easy living for a young family of 5. The spaces have multi use and the large home has a connection through its void space allowing all family members to be in touch with each other. The home boasts excellent energy efficiency and a clear view of the sky from every single room in the house.
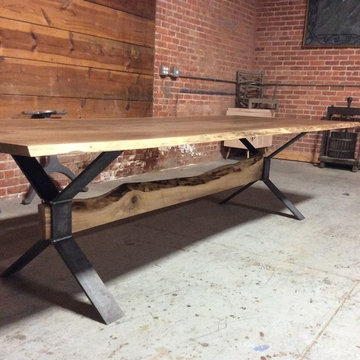
Inspiration pour une grande salle à manger rustique fermée avec un mur marron, sol en béton ciré, aucune cheminée et un sol gris.
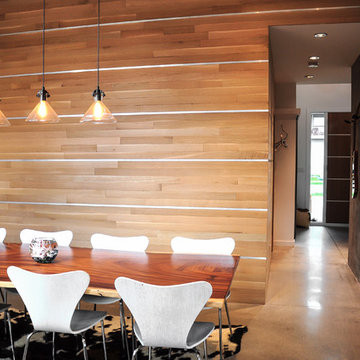
Dining room for modern Vancouver house.
Inspiration pour une salle à manger minimaliste fermée et de taille moyenne avec un mur marron et sol en béton ciré.
Inspiration pour une salle à manger minimaliste fermée et de taille moyenne avec un mur marron et sol en béton ciré.
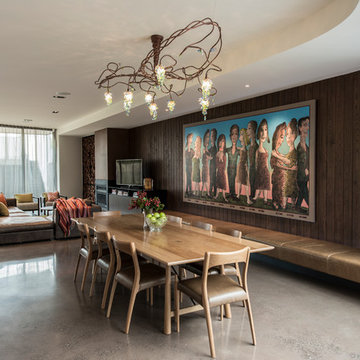
Open plan Kitchen, dining and Family room. The use of mixed materials creates a robust environment for a growing family. Plenty of seating allows for great entertaining. A bespoke handcrafted brass light fitting was crafted onsite, with bunches of hanging Swarovski crystals. Clients own artwork was the starting point for the interior.
Idées déco de salles à manger avec un mur marron et sol en béton ciré
2