Idées déco de salles à manger avec un mur marron et un sol en ardoise
Trier par :
Budget
Trier par:Populaires du jour
21 - 40 sur 48 photos
1 sur 3
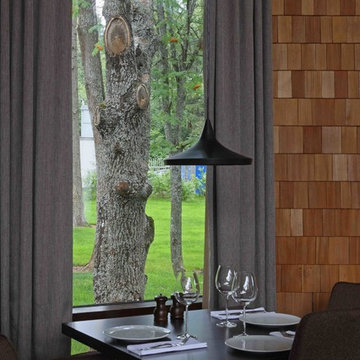
автор:Михаил Ганевич
Aménagement d'une salle à manger contemporaine de taille moyenne avec un mur marron, un sol en ardoise et un sol gris.
Aménagement d'une salle à manger contemporaine de taille moyenne avec un mur marron, un sol en ardoise et un sol gris.
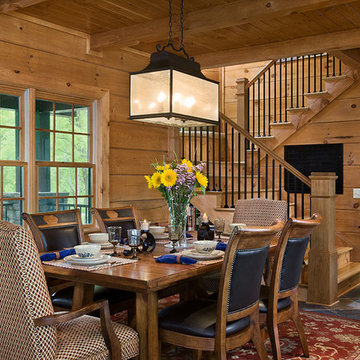
Featured in Honest Abe Living
Idée de décoration pour une salle à manger ouverte sur le salon chalet de taille moyenne avec un mur marron, un sol en ardoise et aucune cheminée.
Idée de décoration pour une salle à manger ouverte sur le salon chalet de taille moyenne avec un mur marron, un sol en ardoise et aucune cheminée.
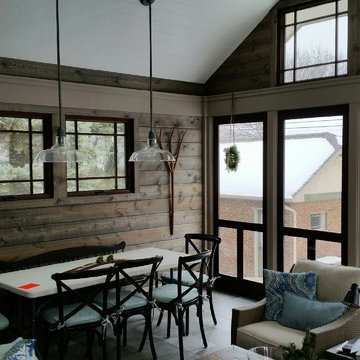
Idée de décoration pour une salle à manger tradition de taille moyenne avec un mur marron, un sol en ardoise, aucune cheminée et un sol gris.
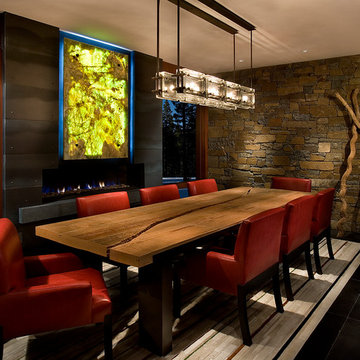
Anita Lang - IMI Design - Scottsdale, AZ
Inspiration pour une grande salle à manger fermée avec un mur marron, un sol en ardoise, une cheminée ribbon, un manteau de cheminée en métal et un sol noir.
Inspiration pour une grande salle à manger fermée avec un mur marron, un sol en ardoise, une cheminée ribbon, un manteau de cheminée en métal et un sol noir.
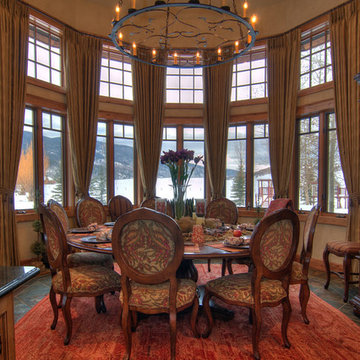
Formal Dining Space
Aménagement d'une grande salle à manger montagne fermée avec un mur marron, un sol en ardoise et aucune cheminée.
Aménagement d'une grande salle à manger montagne fermée avec un mur marron, un sol en ardoise et aucune cheminée.
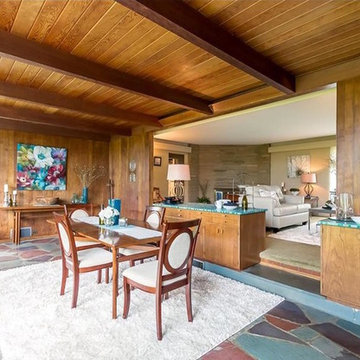
" after" to lighten up the floor we used an off white rug. This defines the space and now gives the room some pop. We hung a very large piece of art to add some interest to the room. We dressed the long table at the end of the room, as well as the middle of the table. This room now can be seen as a room to have family dinners in.
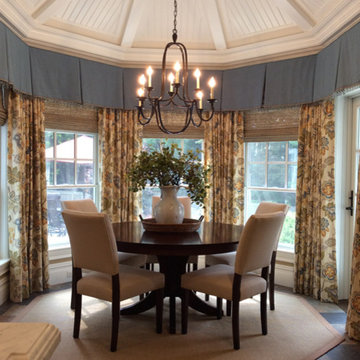
Idée de décoration pour une salle à manger ouverte sur la cuisine tradition de taille moyenne avec un mur marron, un sol en ardoise, aucune cheminée et un sol gris.
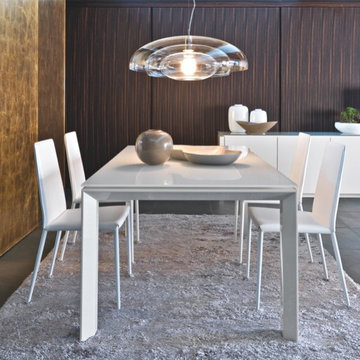
Idées déco pour une grande salle à manger ouverte sur le salon contemporaine avec un mur marron, un sol en ardoise et aucune cheminée.
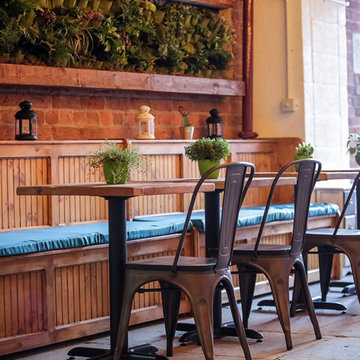
Peaberry coffee shop was an opportunity for the practice to work on a project within the prestigious Royal Albert Dock. As a grade I listed asset, care and consideration was made to the conservation and protection of the existing building fabric in turning a neglected shop unit into a thriving coffee shop for a local growing business. A traditional approach to design contrasts with contemporary interventions, to make for a space that appeals to a wide range of customers.
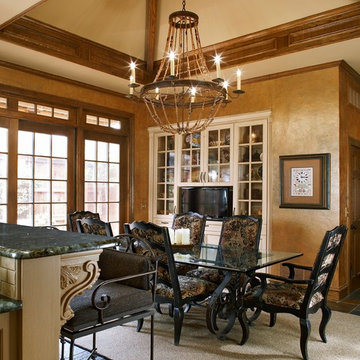
Aménagement d'une salle à manger classique fermée et de taille moyenne avec un mur marron, un sol en ardoise et aucune cheminée.
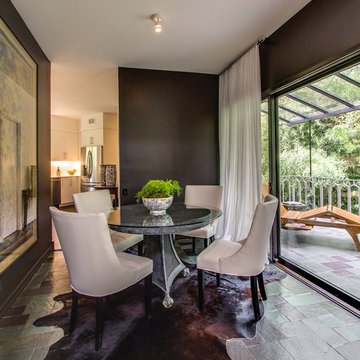
Exemple d'une salle à manger ouverte sur la cuisine rétro avec un mur marron et un sol en ardoise.
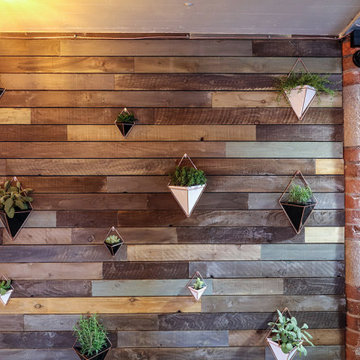
Peaberry coffee shop was an opportunity for the practice to work on a project within the prestigious Royal Albert Dock. As a grade I listed asset, care and consideration was made to the conservation and protection of the existing building fabric in turning a neglected shop unit into a thriving coffee shop for a local growing business. A traditional approach to design contrasts with contemporary interventions, to make for a space that appeals to a wide range of customers.
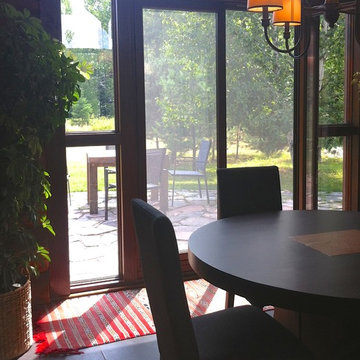
Exemple d'une salle à manger ouverte sur le salon montagne de taille moyenne avec un mur marron et un sol en ardoise.
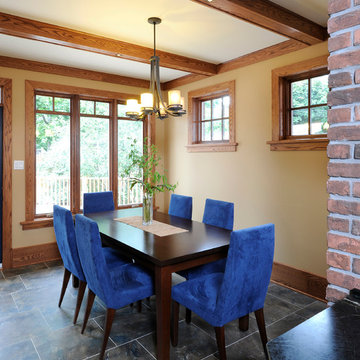
Photos by Gord King Photography
Inspiration pour une salle à manger ouverte sur la cuisine traditionnelle de taille moyenne avec un mur marron, un sol en ardoise et aucune cheminée.
Inspiration pour une salle à manger ouverte sur la cuisine traditionnelle de taille moyenne avec un mur marron, un sol en ardoise et aucune cheminée.
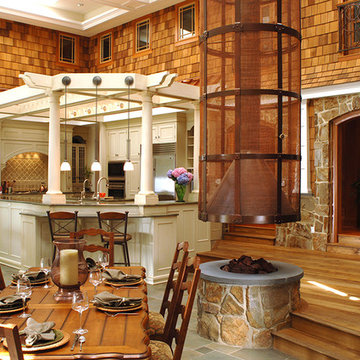
Aménagement d'une salle à manger craftsman de taille moyenne avec un mur marron, un sol en ardoise et un sol multicolore.
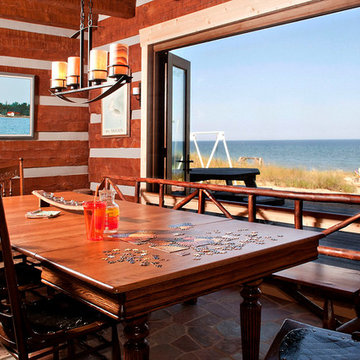
This large window that can be opened, is the highlight of this dining area. A wonderful spot to enjoy dinner.
Réalisation d'une grande salle à manger ouverte sur le salon chalet avec un mur marron et un sol en ardoise.
Réalisation d'une grande salle à manger ouverte sur le salon chalet avec un mur marron et un sol en ardoise.
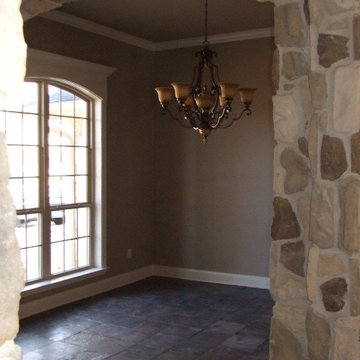
Inspiration pour une salle à manger méditerranéenne fermée et de taille moyenne avec un mur marron, un sol en ardoise et un sol marron.

Amazing front porch of a modern farmhouse built by Steve Powell Homes (www.stevepowellhomes.com). Photo Credit: David Cannon Photography (www.davidcannonphotography.com)

This house west of Boston was originally designed in 1958 by the great New England modernist, Henry Hoover. He built his own modern home in Lincoln in 1937, the year before the German émigré Walter Gropius built his own world famous house only a few miles away. By the time this 1958 house was built, Hoover had matured as an architect; sensitively adapting the house to the land and incorporating the clients wish to recreate the indoor-outdoor vibe of their previous home in Hawaii.
The house is beautifully nestled into its site. The slope of the roof perfectly matches the natural slope of the land. The levels of the house delicately step down the hill avoiding the granite ledge below. The entry stairs also follow the natural grade to an entry hall that is on a mid level between the upper main public rooms and bedrooms below. The living spaces feature a south- facing shed roof that brings the sun deep in to the home. Collaborating closely with the homeowner and general contractor, we freshened up the house by adding radiant heat under the new purple/green natural cleft slate floor. The original interior and exterior Douglas fir walls were stripped and refinished.
Photo by: Nat Rea Photography
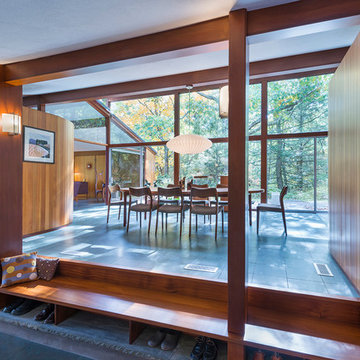
This house west of Boston was originally designed in 1958 by the great New England modernist, Henry Hoover. He built his own modern home in Lincoln in 1937, the year before the German émigré Walter Gropius built his own world famous house only a few miles away. By the time this 1958 house was built, Hoover had matured as an architect; sensitively adapting the house to the land and incorporating the clients wish to recreate the indoor-outdoor vibe of their previous home in Hawaii.
The house is beautifully nestled into its site. The slope of the roof perfectly matches the natural slope of the land. The levels of the house delicately step down the hill avoiding the granite ledge below. The entry stairs also follow the natural grade to an entry hall that is on a mid level between the upper main public rooms and bedrooms below. The living spaces feature a south- facing shed roof that brings the sun deep in to the home. Collaborating closely with the homeowner and general contractor, we freshened up the house by adding radiant heat under the new purple/green natural cleft slate floor. The original interior and exterior Douglas fir walls were stripped and refinished.
Photo by: Nat Rea Photography
Idées déco de salles à manger avec un mur marron et un sol en ardoise
2