Idées déco de salles à manger avec un mur multicolore et un plafond voûté
Trier par :
Budget
Trier par:Populaires du jour
21 - 40 sur 48 photos
1 sur 3
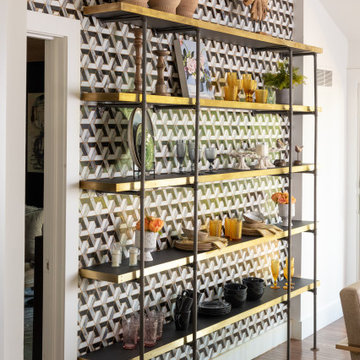
Idée de décoration pour une salle à manger ouverte sur le salon avec un mur multicolore, un sol en bois brun, un sol marron, un plafond voûté et du papier peint.
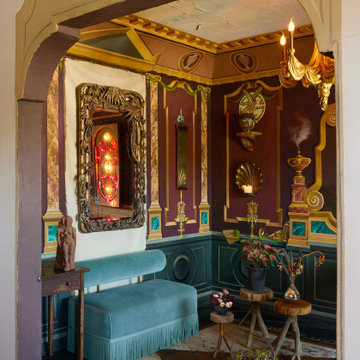
The seating area of the dining room when the table is moved out of the way.
Cette photo montre une petite salle à manger éclectique avec un mur multicolore, parquet peint, un sol multicolore et un plafond voûté.
Cette photo montre une petite salle à manger éclectique avec un mur multicolore, parquet peint, un sol multicolore et un plafond voûté.
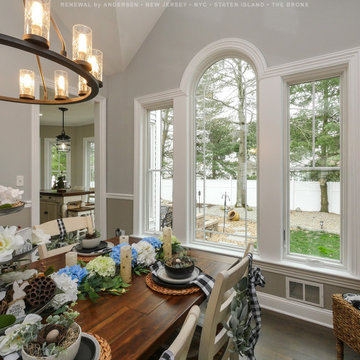
Magnificent dining room with beautiful new window combination we installed. This combination of two casement windows with a rounded top picture window in between looks fantastic in this chic dining room with gorgeous wood table and decor. Now is the perfect time to get new windows for your home with Renewal by Andersen of New Jersey, Staten Island, New York City and The Bronx.
. . . . . . . . . .
Get started replacing the windows in your house -- Contact Us Today! 844-245-2799
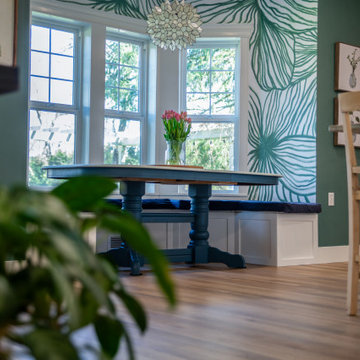
Inspired by sandy shorelines on the California coast, this beachy blonde vinyl floor brings just the right amount of variation to each room. With the Modin Collection, we have raised the bar on luxury vinyl plank. The result is a new standard in resilient flooring. Modin offers true embossed in register texture, a low sheen level, a rigid SPC core, an industry-leading wear layer, and so much more.
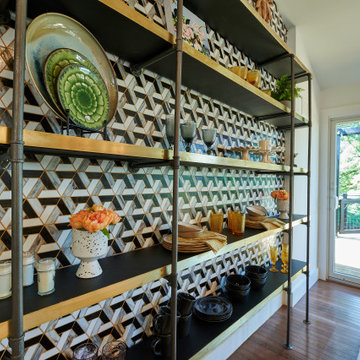
Cette image montre une salle à manger avec un mur multicolore, un sol en bois brun, un sol marron, un plafond voûté et du papier peint.
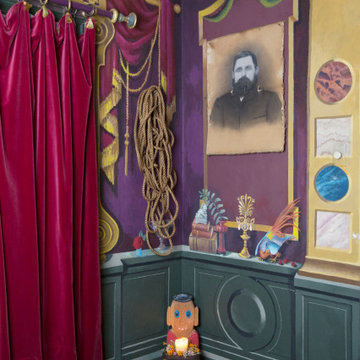
A corner of the dining room
Exemple d'une petite salle à manger éclectique avec un mur multicolore, parquet peint, un sol multicolore et un plafond voûté.
Exemple d'une petite salle à manger éclectique avec un mur multicolore, parquet peint, un sol multicolore et un plafond voûté.
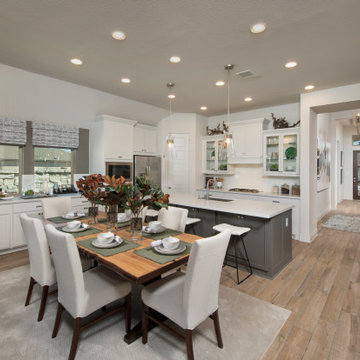
Open kitchen and dining area
Idée de décoration pour une salle à manger ouverte sur le salon avec un mur multicolore, parquet clair et un plafond voûté.
Idée de décoration pour une salle à manger ouverte sur le salon avec un mur multicolore, parquet clair et un plafond voûté.
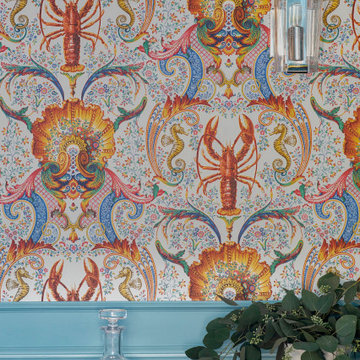
Idée de décoration pour une grande salle à manger design fermée avec un mur multicolore, un sol en bois brun, aucune cheminée, un sol marron, un plafond voûté et du papier peint.
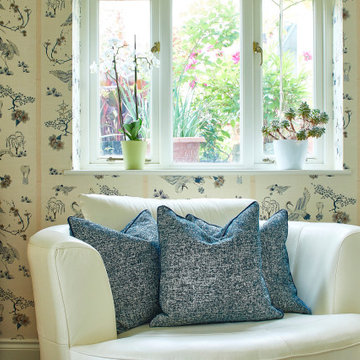
A break away space in a kitchen diner. With strong eastern influence from the wallpaper to ornaments and furniture.
Inspiration pour une grande salle à manger ouverte sur la cuisine bohème avec un mur multicolore, un sol en carrelage de porcelaine, un sol beige, un plafond voûté et du papier peint.
Inspiration pour une grande salle à manger ouverte sur la cuisine bohème avec un mur multicolore, un sol en carrelage de porcelaine, un sol beige, un plafond voûté et du papier peint.
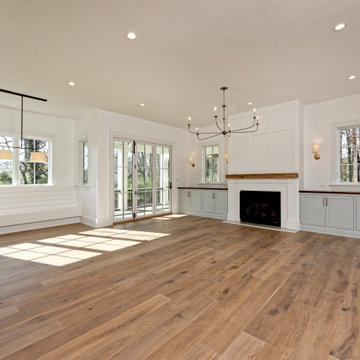
A return to vintage European Design. These beautiful classic and refined floors are crafted out of French White Oak, a premier hardwood species that has been used for everything from flooring to shipbuilding over the centuries due to its stability.
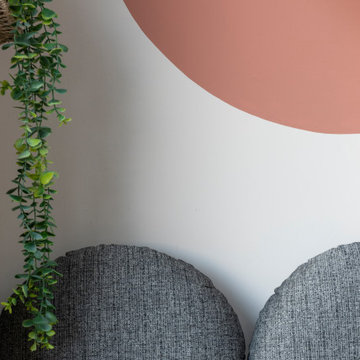
The brief for this project involved a full house renovation, and extension to reconfigure the ground floor layout. To maximise the untapped potential and make the most out of the existing space for a busy family home.
When we spoke with the homeowner about their project, it was clear that for them, this wasn’t just about a renovation or extension. It was about creating a home that really worked for them and their lifestyle. We built in plenty of storage, a large dining area so they could entertain family and friends easily. And instead of treating each space as a box with no connections between them, we designed a space to create a seamless flow throughout.
A complete refurbishment and interior design project, for this bold and brave colourful client. The kitchen was designed and all finishes were specified to create a warm modern take on a classic kitchen. Layered lighting was used in all the rooms to create a moody atmosphere. We designed fitted seating in the dining area and bespoke joinery to complete the look. We created a light filled dining space extension full of personality, with black glazing to connect to the garden and outdoor living.
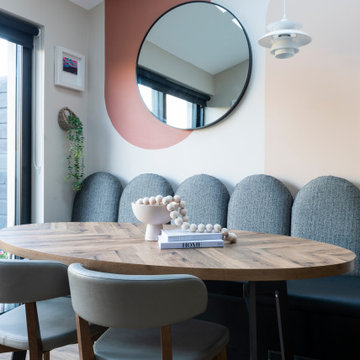
The brief for this project involved a full house renovation, and extension to reconfigure the ground floor layout. To maximise the untapped potential and make the most out of the existing space for a busy family home.
When we spoke with the homeowner about their project, it was clear that for them, this wasn’t just about a renovation or extension. It was about creating a home that really worked for them and their lifestyle. We built in plenty of storage, a large dining area so they could entertain family and friends easily. And instead of treating each space as a box with no connections between them, we designed a space to create a seamless flow throughout.
A complete refurbishment and interior design project, for this bold and brave colourful client. The kitchen was designed and all finishes were specified to create a warm modern take on a classic kitchen. Layered lighting was used in all the rooms to create a moody atmosphere. We designed fitted seating in the dining area and bespoke joinery to complete the look. We created a light filled dining space extension full of personality, with black glazing to connect to the garden and outdoor living.
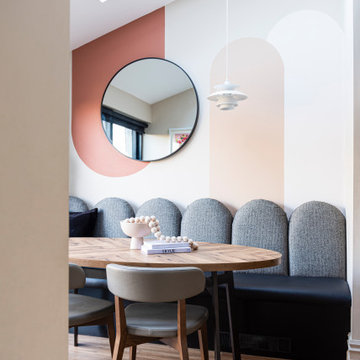
The brief for this project involved a full house renovation, and extension to reconfigure the ground floor layout. To maximise the untapped potential and make the most out of the existing space for a busy family home.
When we spoke with the homeowner about their project, it was clear that for them, this wasn’t just about a renovation or extension. It was about creating a home that really worked for them and their lifestyle. We built in plenty of storage, a large dining area so they could entertain family and friends easily. And instead of treating each space as a box with no connections between them, we designed a space to create a seamless flow throughout.
A complete refurbishment and interior design project, for this bold and brave colourful client. The kitchen was designed and all finishes were specified to create a warm modern take on a classic kitchen. Layered lighting was used in all the rooms to create a moody atmosphere. We designed fitted seating in the dining area and bespoke joinery to complete the look. We created a light filled dining space extension full of personality, with black glazing to connect to the garden and outdoor living.
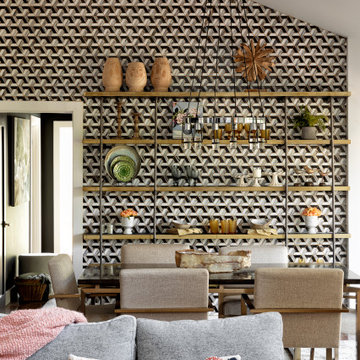
Cette photo montre une salle à manger ouverte sur le salon avec un mur multicolore, un sol en bois brun, un sol marron, un plafond voûté et du papier peint.
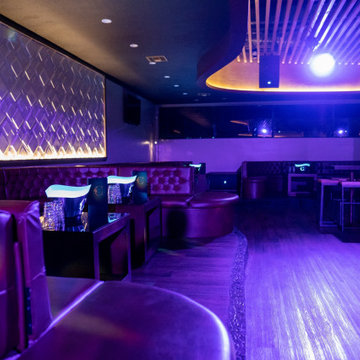
Full commercial interior build-out services provided for this upscale bar and lounge. Miami’s newest hot spot for dining, cocktails, hookah, and entertainment. Our team transformed a once dilapidated old supermarket into a sexy one of a kind lounge.
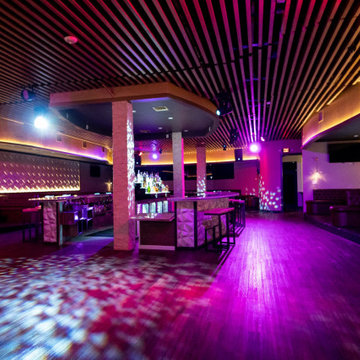
Full commercial interior build-out services provided for this upscale bar and lounge. Miami’s newest hot spot for dining, cocktails, hookah, and entertainment. Our team transformed a once dilapidated old supermarket into a sexy one of a kind lounge.
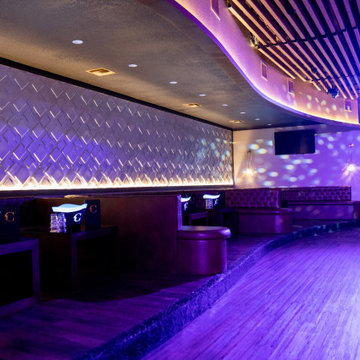
Full commercial interior build-out services provided for this upscale bar and lounge. Miami’s newest hot spot for dining, cocktails, hookah, and entertainment. Our team transformed a once dilapidated old supermarket into a sexy one of a kind lounge.
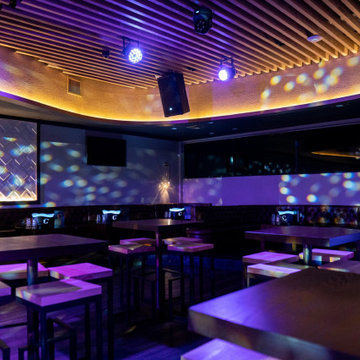
Full commercial interior build-out services provided for this upscale bar and lounge. Miami’s newest hot spot for dining, cocktails, hookah, and entertainment. Our team transformed a once dilapidated old supermarket into a sexy one of a kind lounge.
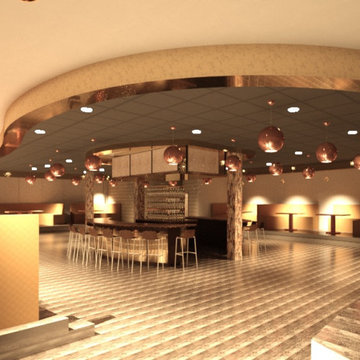
Full commercial interior build-out services provided for this upscale bar and lounge. Miami’s newest hot spot for dining, cocktails, hookah, and entertainment. Our team transformed a once dilapidated old supermarket into a sexy one of a kind lounge.
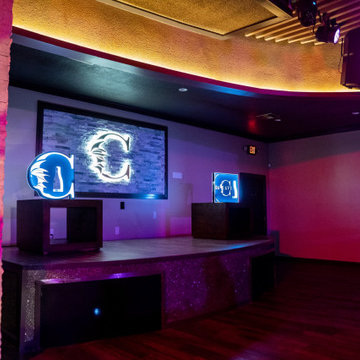
Full commercial interior build-out services provided for this upscale bar and lounge. Miami’s newest hot spot for dining, cocktails, hookah, and entertainment. Our team transformed a once dilapidated old supermarket into a sexy one of a kind lounge.
Idées déco de salles à manger avec un mur multicolore et un plafond voûté
2