Idées déco de salles à manger avec un mur noir et tous types de manteaux de cheminée
Trier par :
Budget
Trier par:Populaires du jour
21 - 40 sur 127 photos
1 sur 3
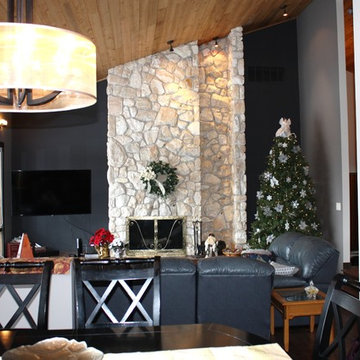
Lee-Anne Wright of NovaRae Interiors
Cette image montre une salle à manger ouverte sur la cuisine design avec un mur noir, une cheminée standard et un manteau de cheminée en pierre.
Cette image montre une salle à manger ouverte sur la cuisine design avec un mur noir, une cheminée standard et un manteau de cheminée en pierre.
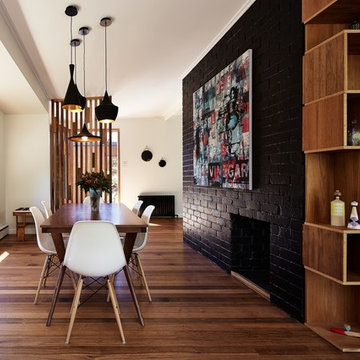
Chris Neylon Photography
Cette image montre une salle à manger design de taille moyenne avec un mur noir, un sol en bois brun, une cheminée standard et un manteau de cheminée en brique.
Cette image montre une salle à manger design de taille moyenne avec un mur noir, un sol en bois brun, une cheminée standard et un manteau de cheminée en brique.
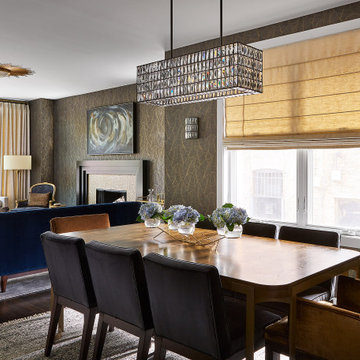
An inviting living/dining space adorned with a black and gold leaf wall covering.
Aménagement d'une salle à manger ouverte sur le salon classique de taille moyenne avec un mur noir, parquet foncé, une cheminée standard, un manteau de cheminée en carrelage, un sol marron et du papier peint.
Aménagement d'une salle à manger ouverte sur le salon classique de taille moyenne avec un mur noir, parquet foncé, une cheminée standard, un manteau de cheminée en carrelage, un sol marron et du papier peint.

Bar height dining table with a nearby bar cart for entertaining. Graphic prints and accent walls add dimensions and pops of color to the room.
Exemple d'une salle à manger ouverte sur le salon chic de taille moyenne avec un mur noir, un sol en bois brun, cheminée suspendue, un manteau de cheminée en métal, un sol marron et un plafond voûté.
Exemple d'une salle à manger ouverte sur le salon chic de taille moyenne avec un mur noir, un sol en bois brun, cheminée suspendue, un manteau de cheminée en métal, un sol marron et un plafond voûté.
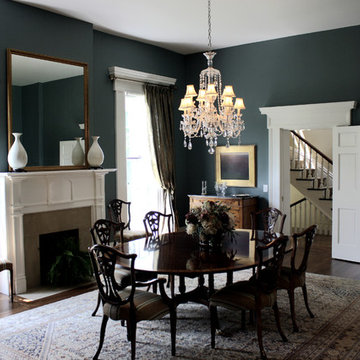
Idée de décoration pour une salle à manger tradition fermée et de taille moyenne avec un mur noir, parquet foncé, une cheminée standard et un manteau de cheminée en plâtre.

Open concept interior includes fireplace with charred wood surround, open riser stairs with Eastern White Pine treads, and Viewrail cable rail system - HLodge - Lakeside Renovation - Lake Lemon in Unionville, IN - HAUS | Architecture For Modern Lifestyles - Christopher Short - Derek Mills - WERK | Building Modern
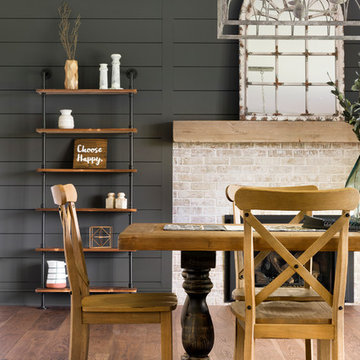
Cette image montre une salle à manger ouverte sur la cuisine rustique de taille moyenne avec un mur noir, un sol en bois brun, une cheminée standard, un manteau de cheminée en brique et un sol marron.
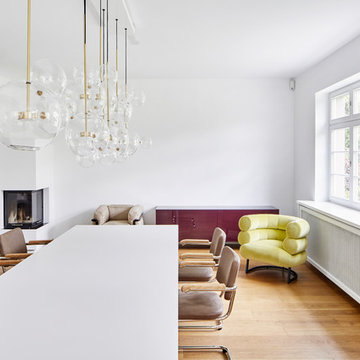
feuss fotografie Annika Feuss
Cette image montre une salle à manger ouverte sur le salon design de taille moyenne avec un mur noir, un sol en bois brun, une cheminée d'angle, un manteau de cheminée en plâtre et un sol marron.
Cette image montre une salle à manger ouverte sur le salon design de taille moyenne avec un mur noir, un sol en bois brun, une cheminée d'angle, un manteau de cheminée en plâtre et un sol marron.
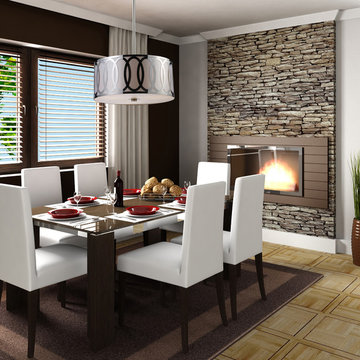
Contemporary Dining room with Rectangular table, white chairs and drum shade lighting Also available with energy saving LED option
Exemple d'une salle à manger tendance fermée et de taille moyenne avec un mur noir, un sol en bois brun, une cheminée standard et un manteau de cheminée en brique.
Exemple d'une salle à manger tendance fermée et de taille moyenne avec un mur noir, un sol en bois brun, une cheminée standard et un manteau de cheminée en brique.
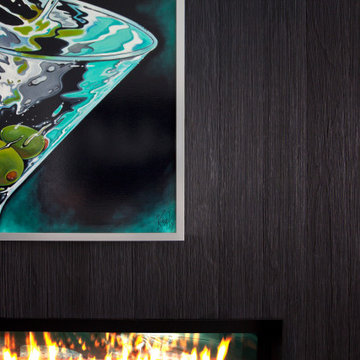
Exterior charred wood siding continues inside to wrap two-sided gas fireplace separating dining and living room spaces - HLODGE - Unionville, IN - Lake Lemon - HAUS | Architecture For Modern Lifestyles (architect + photographer) - WERK | Building Modern (builder)
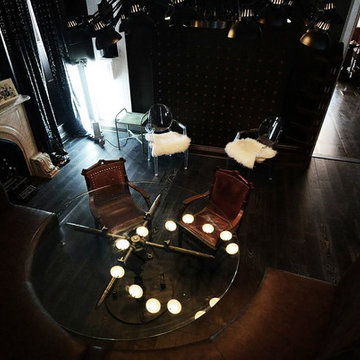
Idées déco pour une salle à manger ouverte sur la cuisine éclectique de taille moyenne avec un mur noir, parquet foncé, un poêle à bois, un manteau de cheminée en pierre et un sol noir.
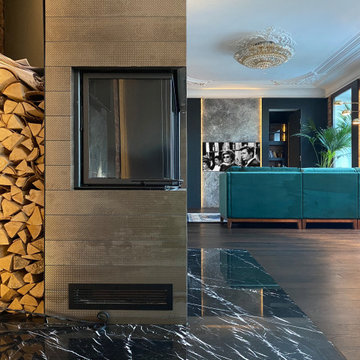
Зона гостиной - большое объединённое пространство, совмещённой с кухней-столовой. Это главное место в квартире, в котором собирается вся семья.
В зоне гостиной расположен большой диван, стеллаж для книг с выразительными мраморными полками и ТВ-зона с большой полированной мраморной панелью.
Историческая люстра с золотистыми элементами и хрустальными кристаллами на потолке диаметром около двух метров была куплена на аукционе в Европе. Рисунок люстры перекликается с рисунком персидского ковра лежащего под ней. Чугунная печь 19 века – это настоящая печь, которая стояла на норвежском паруснике 19 века. Печь сохранилась в идеальном состоянии. С помощью таких печей обогревали каюты парусника. При наступлении холодов и до включения отопления хозяева протапливают данную печь, чугун быстро отдает тепло воздуху и гостиная прогревается.
Выразительные оконные откосы обшиты дубовыми досками с тёплой подсветкой, которая выделяет рельеф исторического кирпича. С широкого подоконника открываются прекрасные виды на зелёный сквер и размеренную жизнь исторического центра Петербурга.
В ходе проектирования компоновка гостиной неоднократно пересматривалась, но основная идея дизайна интерьера в лофтовом стиле с открытым кирпичем, бетоном, брутальным массивом, визуальное разделение зон и сохранение исторических элементов - прожила до самого конца.
Одной из наиболее амбициозных идей была присвоить часть пространства чердака, на который могла вести красивая винтовая чугунная лестница с подсветкой.
После того, как были произведены замеры чердачного пространства, было решено отказаться от данной идеи в связи с недостаточным количеством свободной площади необходимой высоты.
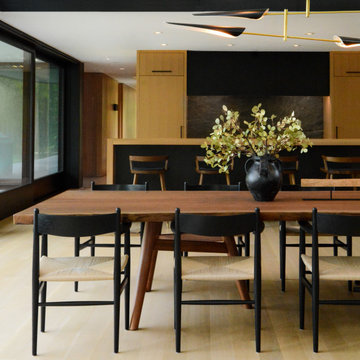
Details of the Michael Dreeben custom dining table, David Weeks chandelier, and modern kitchen in our Modern Northwoods Residence.
Aménagement d'une grande salle à manger ouverte sur le salon contemporaine avec un mur noir, parquet clair, une cheminée standard, un manteau de cheminée en pierre, un sol marron, un plafond voûté et du lambris.
Aménagement d'une grande salle à manger ouverte sur le salon contemporaine avec un mur noir, parquet clair, une cheminée standard, un manteau de cheminée en pierre, un sol marron, un plafond voûté et du lambris.
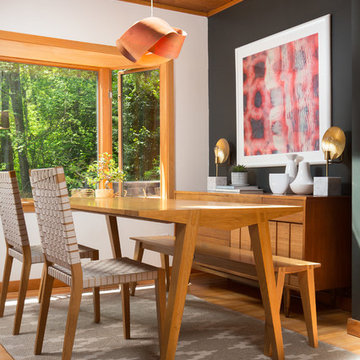
Photography by Alex Crook
www.alexcrook.com
Réalisation d'une petite salle à manger ouverte sur la cuisine vintage avec un mur noir, un sol en bois brun, une cheminée double-face, un manteau de cheminée en brique et un sol jaune.
Réalisation d'une petite salle à manger ouverte sur la cuisine vintage avec un mur noir, un sol en bois brun, une cheminée double-face, un manteau de cheminée en brique et un sol jaune.

Layers of texture and high contrast in this mid-century modern dining room. Inhabit living recycled wall flats painted in a high gloss charcoal paint as the feature wall. Three-sided flare fireplace adds warmth and visual interest to the dividing wall between dining room and den.
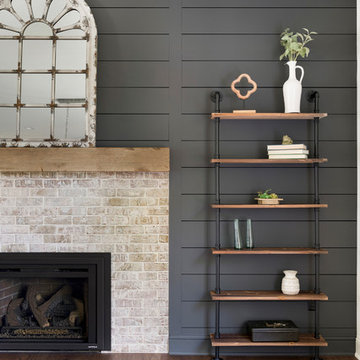
Cette photo montre une salle à manger ouverte sur la cuisine nature de taille moyenne avec un mur noir, un sol en bois brun, une cheminée standard, un manteau de cheminée en brique et un sol marron.

The Clear Lake Cottage proposes a simple tent-like envelope to house both program of the summer home and the sheltered outdoor spaces under a single vernacular form.
A singular roof presents a child-like impression of house; rectilinear and ordered in symmetry while playfully skewed in volume. Nestled within a forest, the building is sculpted and stepped to take advantage of the land; modelling the natural grade. Open and closed faces respond to shoreline views or quiet wooded depths.
Like a tent the porosity of the building’s envelope strengthens the experience of ‘cottage’. All the while achieving privileged views to the lake while separating family members for sometimes much need privacy.
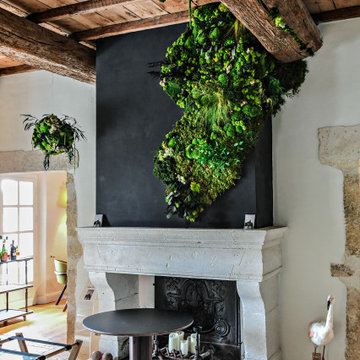
Idée de décoration pour une salle à manger design en bois avec un mur noir, un manteau de cheminée en bois, un plafond en bois et éclairage.
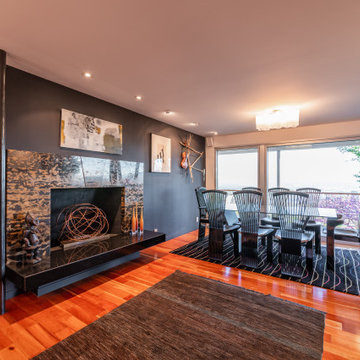
Cette photo montre une grande salle à manger ouverte sur la cuisine rétro avec un mur noir, parquet foncé, une cheminée standard et un manteau de cheminée en pierre.
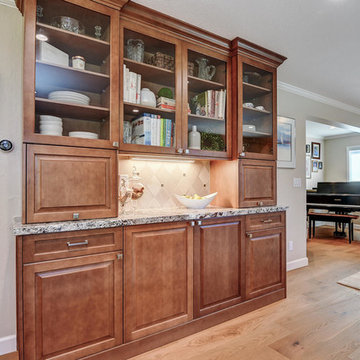
Budget analysis and project development by: May Construction, Inc. -------------------- Interior design by: Caitlin Campbell.
Cette image montre une salle à manger ouverte sur la cuisine design de taille moyenne avec un mur noir, un sol en bois brun, une cheminée standard, un manteau de cheminée en pierre et un sol marron.
Cette image montre une salle à manger ouverte sur la cuisine design de taille moyenne avec un mur noir, un sol en bois brun, une cheminée standard, un manteau de cheminée en pierre et un sol marron.
Idées déco de salles à manger avec un mur noir et tous types de manteaux de cheminée
2