Idées déco de salles à manger avec un mur noir et tous types de manteaux de cheminée
Trier par :
Budget
Trier par:Populaires du jour
101 - 120 sur 127 photos
1 sur 3
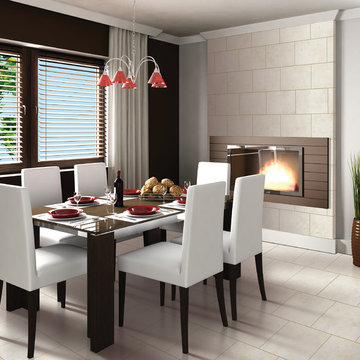
Idées déco pour une grande salle à manger contemporaine fermée avec un mur noir, un sol en carrelage de porcelaine, une cheminée standard et un manteau de cheminée en carrelage.
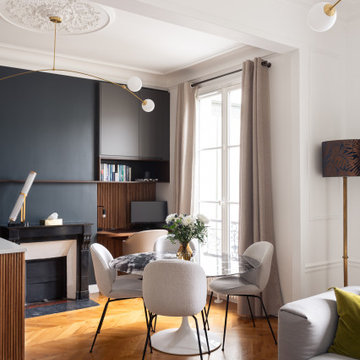
Les conduits de cheminées sont souvent perçus comme une contrainte. Nous aimons les travailler comme des atouts. Dans ce projet, ils font la transition entre deux usages.
La peinture anthracite apporte de la profondeur. L'étagère en noyer fait le lien entre les niches de la cuisine et les rangements hauts du bureau.
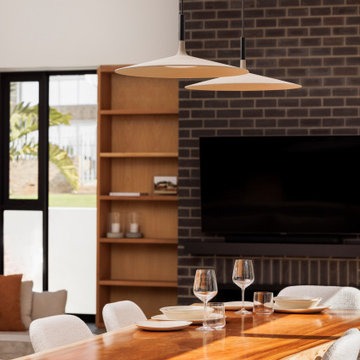
A live edge dining table with two pendant lights over it. The living room in the background with a black brick fireplace and built-in display shelf. A sunken living room with black windows.
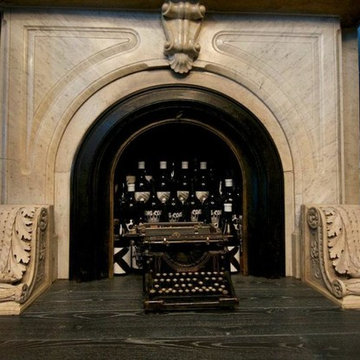
Idées déco pour une salle à manger ouverte sur la cuisine éclectique de taille moyenne avec un mur noir, parquet foncé, un poêle à bois, un manteau de cheminée en pierre et un sol noir.
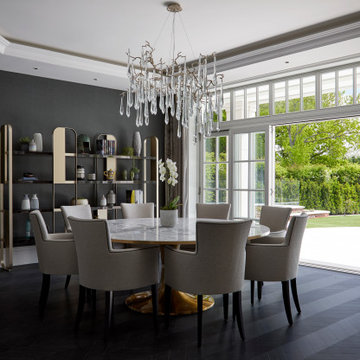
we witness the epitome of sophistication in this formal dining space within the luxurious new build home. The dark walls create a sense of intimacy and drama, providing the perfect backdrop for the elegant chandelier suspended above the dining table. The chandelier adds a touch of grandeur and opulence, casting a warm and inviting glow over the space.
Jeweled tones accentuate the luxurious feel of the space. These tones are echoed in the luxurious finishes throughout the room, from the plush upholstery of the dining chairs to the gleaming metallic accents.
Through the large doors, guests are treated to stunning views of the garden space beyond. The lush greenery and natural light streaming in create a sense of tranquility and connection to the outdoors, enhancing the dining experience and adding to the overall sense of luxury and refinement.
Together, these design elements come to create a formal dining space that exudes elegance, sophistication, and understated glamour—a true centerpiece of the luxurious newly built home.
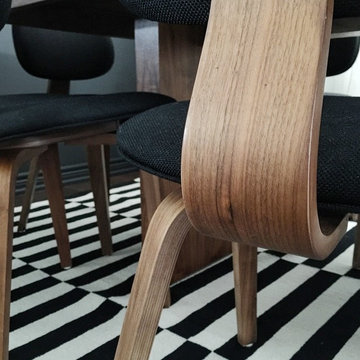
SONTACCHI DESIGN
Cette photo montre une salle à manger ouverte sur la cuisine tendance de taille moyenne avec un mur noir, un sol en bois brun, une cheminée double-face et un manteau de cheminée en bois.
Cette photo montre une salle à manger ouverte sur la cuisine tendance de taille moyenne avec un mur noir, un sol en bois brun, une cheminée double-face et un manteau de cheminée en bois.
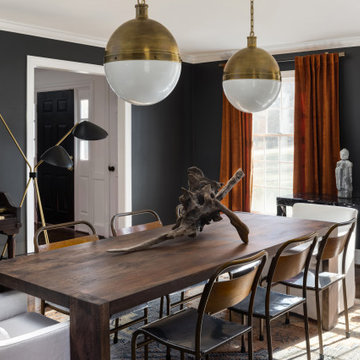
Dark, mood dining room with traditional portraiture and modern accents.
Réalisation d'une salle à manger ouverte sur la cuisine tradition de taille moyenne avec un mur noir, un sol en bois brun, une cheminée standard, un manteau de cheminée en bois et un sol marron.
Réalisation d'une salle à manger ouverte sur la cuisine tradition de taille moyenne avec un mur noir, un sol en bois brun, une cheminée standard, un manteau de cheminée en bois et un sol marron.
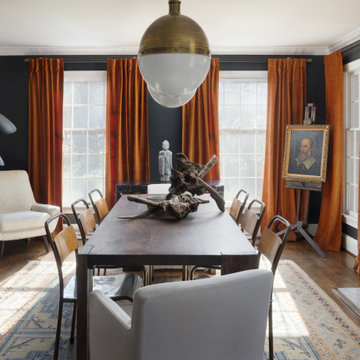
Dark, mood dining room with traditional portraiture and modern accents.
Inspiration pour une salle à manger ouverte sur la cuisine traditionnelle de taille moyenne avec un mur noir, un sol en bois brun, une cheminée standard, un manteau de cheminée en bois et un sol marron.
Inspiration pour une salle à manger ouverte sur la cuisine traditionnelle de taille moyenne avec un mur noir, un sol en bois brun, une cheminée standard, un manteau de cheminée en bois et un sol marron.
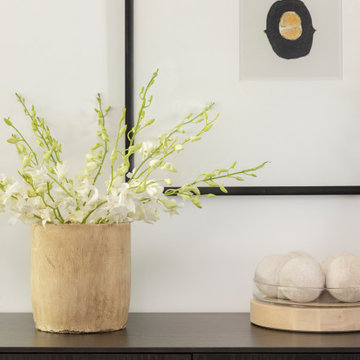
Layers of texture and high contrast in this mid-century modern dining room. Inhabit living recycled wall flats painted in a high gloss charcoal paint as the feature wall. Three-sided flare fireplace adds warmth and visual interest to the dividing wall between dining room and den.
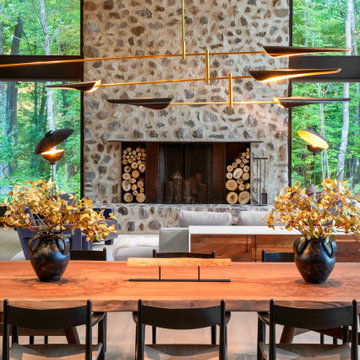
The masonry in this modern home is an unexpected nod to the past, inspired by the stone silos and barn foundations that can be seen across the region. A stunning twelve-foot solid walnut dining table by Chicago-based furniture maker Mike Dreeben is designed for big family meals and is topped off by the sculptural metal spears of a David Weeks chandelier.
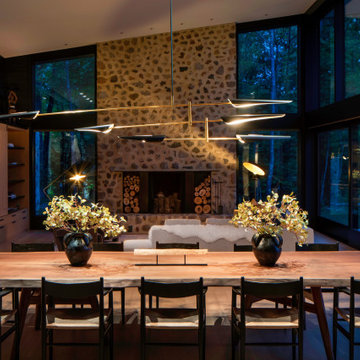
The masonry in this modern home is an unexpected nod to the past, inspired by the stone silos and barn foundations that can be seen across the region. A stunning twelve-foot solid walnut dining table by Chicago-based furniture maker Mike Dreeben is designed for big family meals and is topped off by the sculptural metal spears of a David Weeks chandelier.
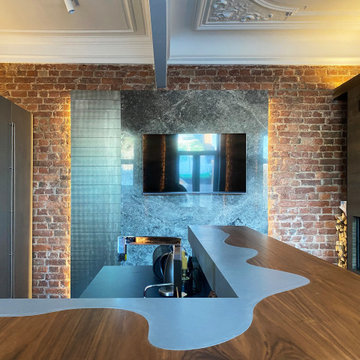
Зона столовой отделена от гостиной перегородкой из ржавых швеллеров, которая является опорой для брутального обеденного стола со столешницей из массива карагача с необработанными краями. Стулья вокруг стола относятся к эпохе европейского минимализма 70-х годов 20 века. Были перетянуты кожей коньячного цвета под стиль дивана изготовленного на заказ. Дровяной камин, обшитый керамогранитом с текстурой ржавого металла, примыкает к исторической белоснежной печи, обращенной в зону гостиной. Кухня зонирована от зоны столовой островом с барной столешницей. Подножье бара, сформировавшееся стихийно в результате неверно в полу выведенных водорозеток, было решено превратить в ступеньку, которая является излюбленным местом детей - на ней очень удобно сидеть в маленьком возрасте. Полы гостиной выложены из массива карагача тонированного в черный цвет.
Фасады кухни выполнены в отделке микроцементом, который отлично сочетается по цветовой гамме отдельной ТВ-зоной на серой мраморной панели и другими монохромными элементами интерьера.
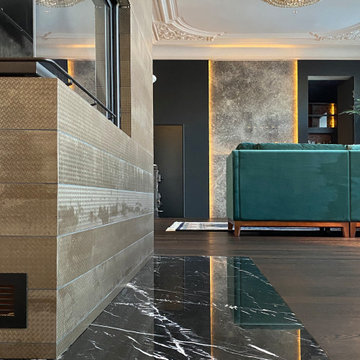
Зона гостиной - большое объединённое пространство, совмещённой с кухней-столовой. Это главное место в квартире, в котором собирается вся семья.
В зоне гостиной расположен большой диван, стеллаж для книг с выразительными мраморными полками и ТВ-зона с большой полированной мраморной панелью.
Историческая люстра с золотистыми элементами и хрустальными кристаллами на потолке диаметром около двух метров была куплена на аукционе в Европе. Рисунок люстры перекликается с рисунком персидского ковра лежащего под ней. Чугунная печь 19 века – это настоящая печь, которая стояла на норвежском паруснике 19 века. Печь сохранилась в идеальном состоянии. С помощью таких печей обогревали каюты парусника. При наступлении холодов и до включения отопления хозяева протапливают данную печь, чугун быстро отдает тепло воздуху и гостиная прогревается.
Выразительные оконные откосы обшиты дубовыми досками с тёплой подсветкой, которая выделяет рельеф исторического кирпича. С широкого подоконника открываются прекрасные виды на зелёный сквер и размеренную жизнь исторического центра Петербурга.
В ходе проектирования компоновка гостиной неоднократно пересматривалась, но основная идея дизайна интерьера в лофтовом стиле с открытым кирпичем, бетоном, брутальным массивом, визуальное разделение зон и сохранение исторических элементов - прожила до самого конца.
Одной из наиболее амбициозных идей была присвоить часть пространства чердака, на который могла вести красивая винтовая чугунная лестница с подсветкой.
После того, как были произведены замеры чердачного пространства, было решено отказаться от данной идеи в связи с недостаточным количеством свободной площади необходимой высоты.
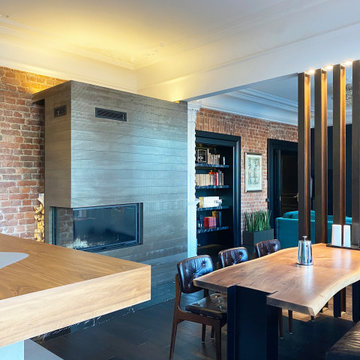
Зона столовой отделена от гостиной перегородкой из ржавых швеллеров, которая является опорой для брутального обеденного стола со столешницей из массива карагача с необработанными краями. Стулья вокруг стола относятся к эпохе европейского минимализма 70-х годов 20 века. Были перетянуты кожей коньячного цвета под стиль дивана изготовленного на заказ. Дровяной камин, обшитый керамогранитом с текстурой ржавого металла, примыкает к исторической белоснежной печи, обращенной в зону гостиной. Кухня зонирована от зоны столовой островом с барной столешницей. Подножье бара, сформировавшееся стихийно в результате неверно в полу выведенных водорозеток, было решено превратить в ступеньку, которая является излюбленным местом детей - на ней очень удобно сидеть в маленьком возрасте. Полы гостиной выложены из массива карагача тонированного в черный цвет.
Фасады кухни выполнены в отделке микроцементом, который отлично сочетается по цветовой гамме отдельной ТВ-зоной на серой мраморной панели и другими монохромными элементами интерьера.
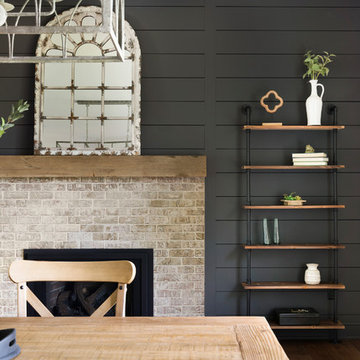
Idées déco pour une salle à manger ouverte sur la cuisine campagne de taille moyenne avec un mur noir, un sol en bois brun, une cheminée standard, un manteau de cheminée en brique et un sol marron.
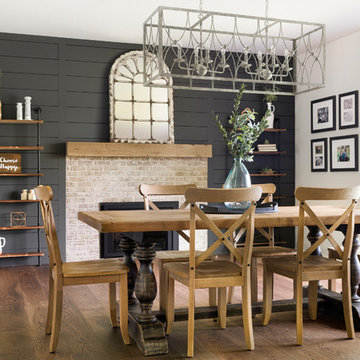
Aménagement d'une salle à manger ouverte sur la cuisine campagne de taille moyenne avec un mur noir, un sol en bois brun, une cheminée standard, un manteau de cheminée en brique et un sol marron.
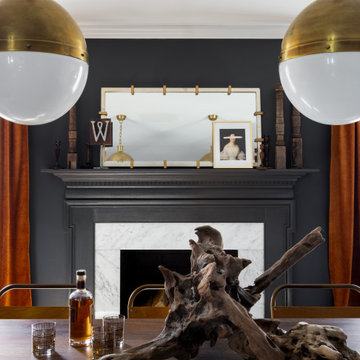
Dark, mood dining room with traditional portraiture and modern accents.
Cette image montre une salle à manger ouverte sur la cuisine traditionnelle de taille moyenne avec un mur noir, un sol en bois brun, une cheminée standard, un manteau de cheminée en bois et un sol marron.
Cette image montre une salle à manger ouverte sur la cuisine traditionnelle de taille moyenne avec un mur noir, un sol en bois brun, une cheminée standard, un manteau de cheminée en bois et un sol marron.
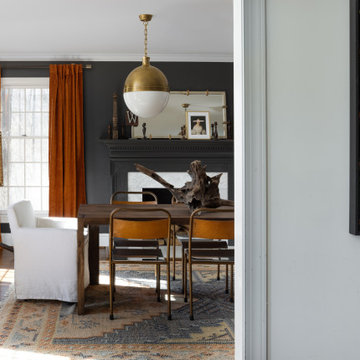
Dark, mood dining room with traditional portraiture and modern accents.
Aménagement d'une salle à manger ouverte sur la cuisine classique de taille moyenne avec un mur noir, un sol en bois brun, une cheminée standard, un manteau de cheminée en bois et un sol marron.
Aménagement d'une salle à manger ouverte sur la cuisine classique de taille moyenne avec un mur noir, un sol en bois brun, une cheminée standard, un manteau de cheminée en bois et un sol marron.
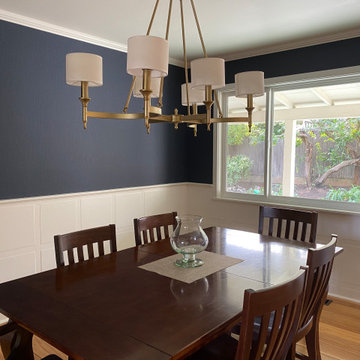
Much of the living room dining room stayed in the same footprint, but the surfaces were all renewed. The original character white oak flooring was retained and extended into the kitchen and laundry area.
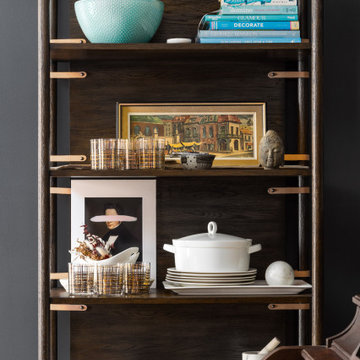
Dark, mood dining room with traditional portraiture and modern accents.
Exemple d'une salle à manger ouverte sur la cuisine chic de taille moyenne avec un mur noir, un sol en bois brun, une cheminée standard, un manteau de cheminée en bois et un sol marron.
Exemple d'une salle à manger ouverte sur la cuisine chic de taille moyenne avec un mur noir, un sol en bois brun, une cheminée standard, un manteau de cheminée en bois et un sol marron.
Idées déco de salles à manger avec un mur noir et tous types de manteaux de cheminée
6