Idées déco de salles à manger avec un mur noir
Trier par :
Budget
Trier par:Populaires du jour
161 - 180 sur 263 photos
1 sur 3
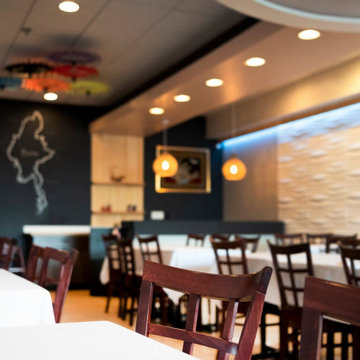
Idées déco pour une petite salle à manger ouverte sur le salon classique avec un mur noir, un sol en carrelage de céramique, un sol beige, un plafond décaissé et du lambris.
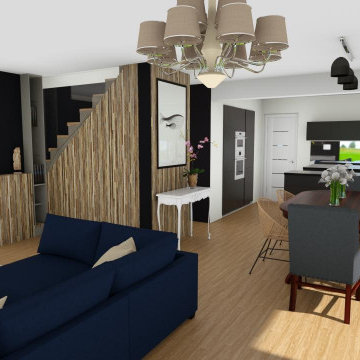
- Réaménagement de l'espace salon/salle à manger.
- Habillage des murs (peinture noire, cimaises et soubassements)
- création d'un meuble sur-mesure sous l'escalier en abaca afin 1/ de créer des rangements 2/ masquer une descente des eaux-usées.
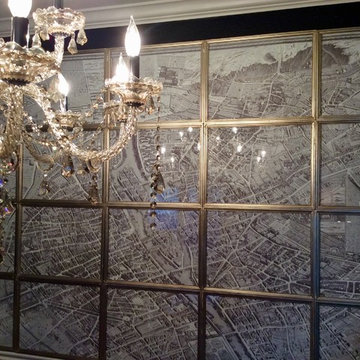
Inspiration pour une salle à manger traditionnelle de taille moyenne avec un mur noir, moquette et un sol beige.
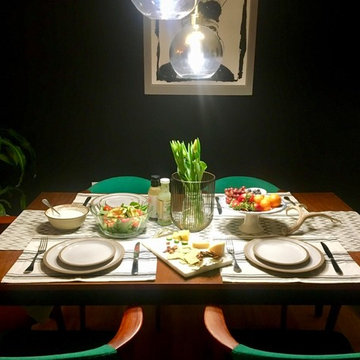
This client was inspired by mid-century design and wanted to incorporate a dramatic setting. We sourced all the furnishings, lighting and went with a bold, black accent wall.
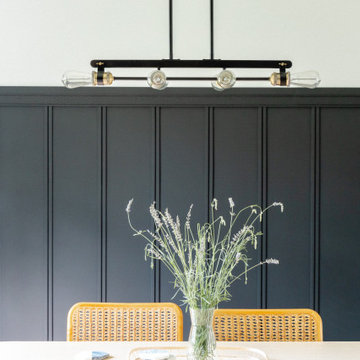
Cette photo montre une salle à manger chic avec un mur noir, parquet clair, un sol gris et du lambris.
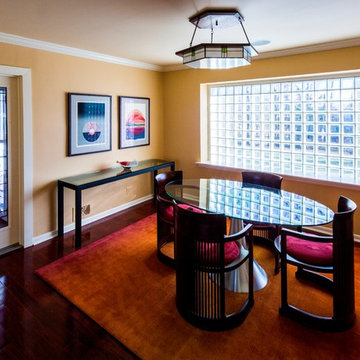
Michael Chadwick Photography
Idées déco pour une salle à manger ouverte sur le salon craftsman de taille moyenne avec un mur noir et parquet foncé.
Idées déco pour une salle à manger ouverte sur le salon craftsman de taille moyenne avec un mur noir et parquet foncé.
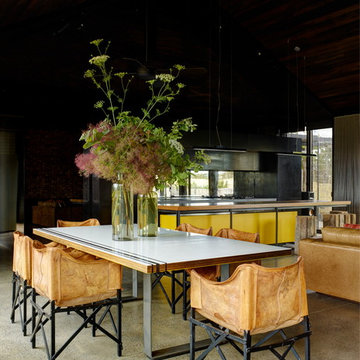
Richard Powers
Cette image montre une salle à manger ouverte sur la cuisine design de taille moyenne avec un mur noir, sol en béton ciré et un manteau de cheminée en métal.
Cette image montre une salle à manger ouverte sur la cuisine design de taille moyenne avec un mur noir, sol en béton ciré et un manteau de cheminée en métal.
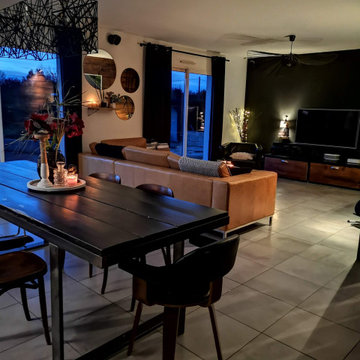
Les maisons traditionnelles ont indéniablement beaucoup d'avantage et sont souvent très facile à vivre au quotidien car bien pensé.
Cependant, selon moi, elles manquent souvent de caractère et d'individualité.
Le projet ici est de donner du style et une ambiance rétro et chaleureuse à la maison.
Le fil conducteur dans toute les pièces de vie de la maison, sera le noir et le bois accentué par le métal.
Meubles chinés et relookés, des diy pour une maison unique.
JLDécorr by Jeanne Pezeril
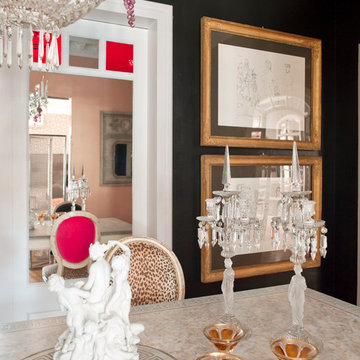
Montse Garriga
Aménagement d'une salle à manger ouverte sur le salon classique de taille moyenne avec un mur noir.
Aménagement d'une salle à manger ouverte sur le salon classique de taille moyenne avec un mur noir.
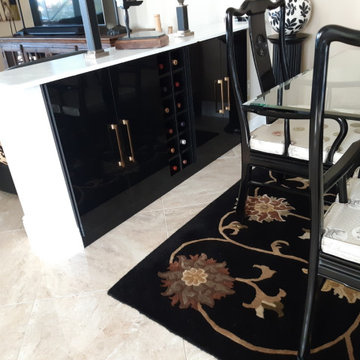
Custom-built bar cabinet, Black acrylic modern door faces with wine rack,
Inspiration pour une petite salle à manger ouverte sur la cuisine traditionnelle avec un mur noir, un sol en marbre, aucune cheminée et un sol beige.
Inspiration pour une petite salle à manger ouverte sur la cuisine traditionnelle avec un mur noir, un sol en marbre, aucune cheminée et un sol beige.
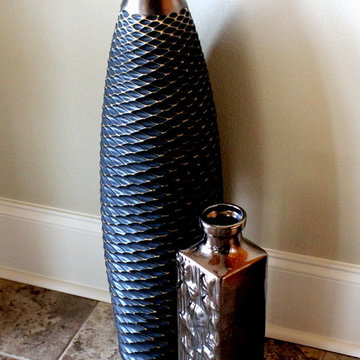
This is the decor used in a breakfast area of a new custom home south of Baton Rouge, LA.
Aménagement d'une salle à manger ouverte sur la cuisine classique de taille moyenne avec un mur noir, un sol en carrelage de porcelaine, une cheminée standard et un manteau de cheminée en carrelage.
Aménagement d'une salle à manger ouverte sur la cuisine classique de taille moyenne avec un mur noir, un sol en carrelage de porcelaine, une cheminée standard et un manteau de cheminée en carrelage.
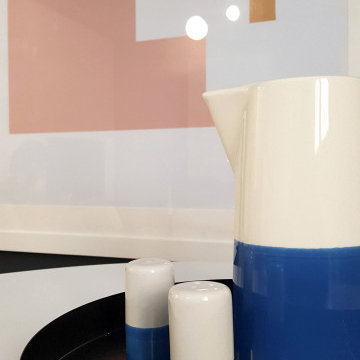
«Le Bellini» Rénovation et décoration d’un appartement de 44 m2 destiné à la location de tourisme à Strasbourg (67)
Idée de décoration pour une salle à manger ouverte sur le salon bohème en bois de taille moyenne avec un mur noir, parquet clair et un sol beige.
Idée de décoration pour une salle à manger ouverte sur le salon bohème en bois de taille moyenne avec un mur noir, parquet clair et un sol beige.
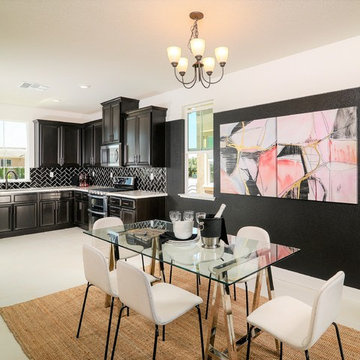
Photography by Brian Kellogg
Idée de décoration pour une salle à manger ouverte sur la cuisine design de taille moyenne avec un mur noir, un sol en carrelage de porcelaine, aucune cheminée et un sol blanc.
Idée de décoration pour une salle à manger ouverte sur la cuisine design de taille moyenne avec un mur noir, un sol en carrelage de porcelaine, aucune cheminée et un sol blanc.
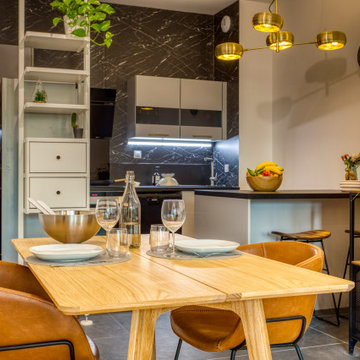
L'espace salle à manger situé entre la cuisine et la pièce à vivre est modulable. La table dépliée peut accueillir 4 ou 5 convives.
Aménagement d'une salle à manger ouverte sur le salon classique de taille moyenne avec un mur noir, parquet clair et un sol marron.
Aménagement d'une salle à manger ouverte sur le salon classique de taille moyenne avec un mur noir, parquet clair et un sol marron.
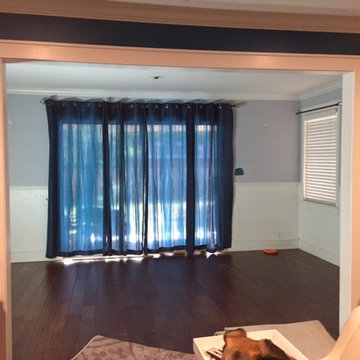
1959 Ranch Style Texas Home gets Dining Room facelift From Jeannee Taylor of Perfection Home Staging and Re Design
Cette photo montre une salle à manger chic fermée et de taille moyenne avec un mur noir, parquet foncé et aucune cheminée.
Cette photo montre une salle à manger chic fermée et de taille moyenne avec un mur noir, parquet foncé et aucune cheminée.
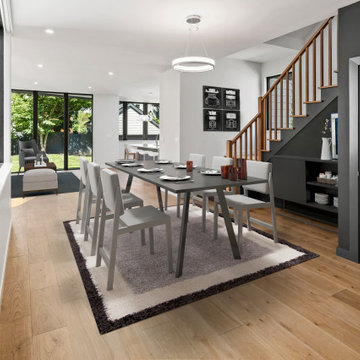
Cette image montre une salle à manger ouverte sur le salon design de taille moyenne avec un mur noir, un sol en bois brun et aucune cheminée.
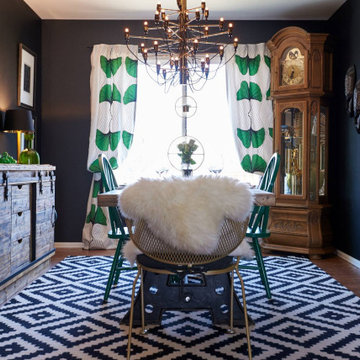
the bright natural light floods the room and although many fear black paint, it is a way to play with the eye and actually can make a small space feel larger than it actually is! And at night the moody room makes for an intimate moment for a meal with family, friends, or just a sexy dining atmospher for two.
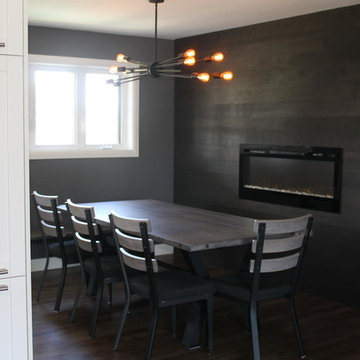
Réalisation d'une salle à manger design de taille moyenne avec un mur noir, un sol en bois brun, un manteau de cheminée en bois et un sol marron.
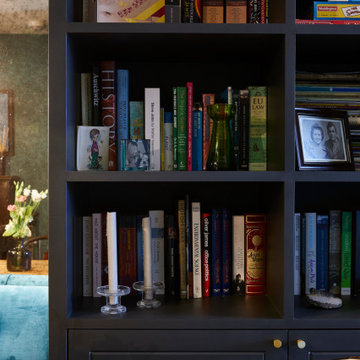
A grown up dining room for entertaining friends and family
Aménagement d'une salle à manger contemporaine fermée et de taille moyenne avec un mur noir, un sol en bois brun et un sol marron.
Aménagement d'une salle à manger contemporaine fermée et de taille moyenne avec un mur noir, un sol en bois brun et un sol marron.
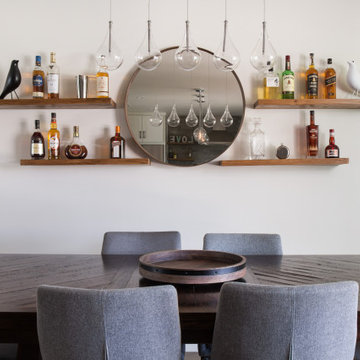
A run down traditional 1960's home in the heart of the san Fernando valley area is a common site for home buyers in the area. so, what can you do with it you ask? A LOT! is our answer. Most first-time home buyers are on a budget when they need to remodel and we know how to maximize it. The entire exterior of the house was redone with #stucco over layer, some nice bright color for the front door to pop out and a modern garage door is a good add. the back yard gained a huge 400sq. outdoor living space with Composite Decking from Cali Bamboo and a fantastic insulated patio made from aluminum. The pool was redone with dark color pebble-tech for better temperature capture and the 0 maintenance of the material.
Inside we used water resistance wide planks European oak look-a-like laminated flooring. the floor is continues throughout the entire home (except the bathrooms of course ? ).
A gray/white and a touch of earth tones for the wall colors to bring some brightness to the house.
The center focal point of the house is the transitional farmhouse kitchen with real reclaimed wood floating shelves and custom-made island vegetables/fruits baskets on a full extension hardware.
take a look at the clean and unique countertop cloudburst-concrete by caesarstone it has a "raw" finish texture.
The master bathroom is made entirely from natural slate stone in different sizes, wall mounted modern vanity and a fantastic shower system by Signature Hardware.
Guest bathroom was lightly remodeled as well with a new 66"x36" Mariposa tub by Kohler with a single piece quartz slab installed above it.
Idées déco de salles à manger avec un mur noir
9