Idées déco de salles à manger avec un mur orange
Trier par :
Budget
Trier par:Populaires du jour
21 - 40 sur 212 photos
1 sur 3
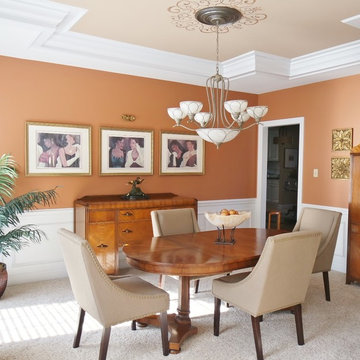
This suburban dining room needed to pop with color and an art deco design. We selected furniture and accessories that worked with this style just as our client desired. Her favorite is the dramatic, terra cotta-colored walls.
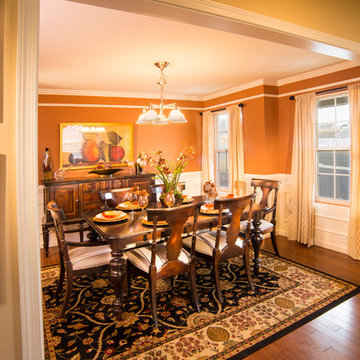
This dining room is continuously inviting with orange and brown tones.
Aménagement d'une salle à manger classique fermée et de taille moyenne avec un mur orange et un sol en bois brun.
Aménagement d'une salle à manger classique fermée et de taille moyenne avec un mur orange et un sol en bois brun.
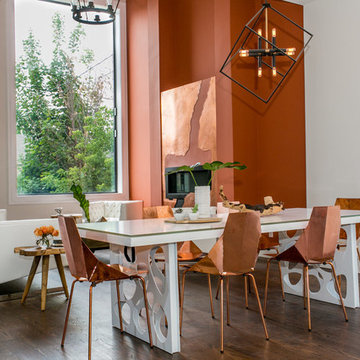
Cette image montre une grande salle à manger ouverte sur le salon design avec un mur orange et parquet foncé.
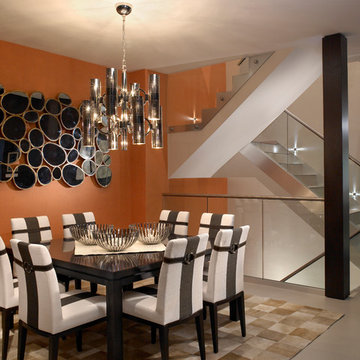
Troy Campbell
Aménagement d'une salle à manger contemporaine de taille moyenne avec un mur orange.
Aménagement d'une salle à manger contemporaine de taille moyenne avec un mur orange.
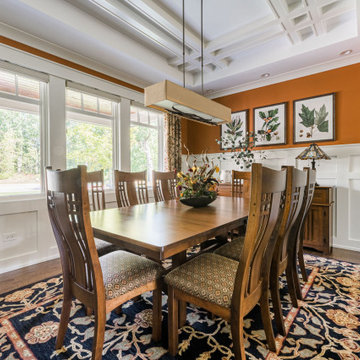
Réalisation d'une salle à manger craftsman de taille moyenne avec un mur orange, un sol en bois brun, un sol marron, un plafond à caissons et boiseries.
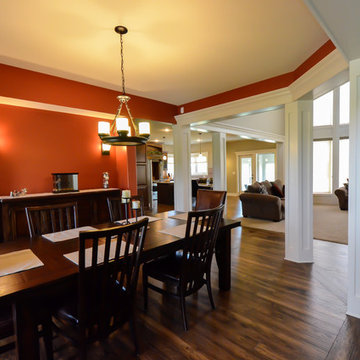
Inspiration pour une grande salle à manger ouverte sur le salon craftsman avec un mur orange et parquet foncé.
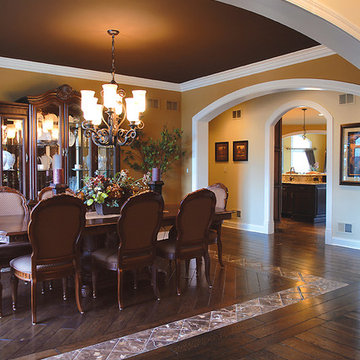
From the rustic Tuscan floor to an elegantly carved mantel to the dramatic main staircase, woodgrain is celebrated in this richly hued home. For added interest, a diamond patterned border of Marrón Emperador marble completes the dining room floor. Floor: 6-3/4” wide-plank Vintage French Oak | Rustic Character | Victorian Collection | Tuscany edge | color Coffee Brown | Semi-Gloss Waterborne Poly. For more information please email us at: sales@signaturehardwoods.com
The desire to create a colorful home matches nicely with their desire for a warm, comfortable space. Deep and muted tones add balance to brighter shades. The dining room, situated next to the terracotta entry, feels just perfect with the night-sky navy ceiling. Cool blues and greens create a calm oasis.
DaubmanPhotography@Cox.net
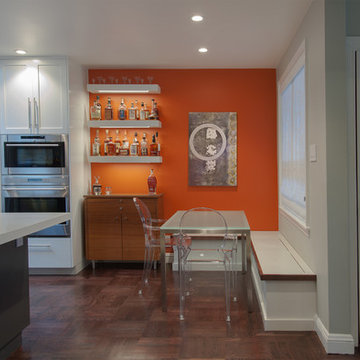
photos: Arnona Oren
Idées déco pour une petite salle à manger ouverte sur le salon rétro avec un mur orange et parquet foncé.
Idées déco pour une petite salle à manger ouverte sur le salon rétro avec un mur orange et parquet foncé.
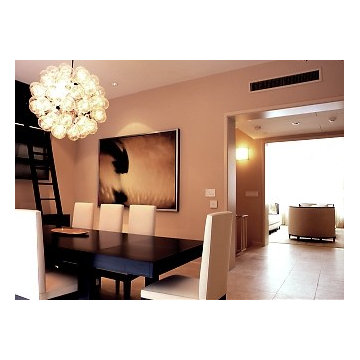
A uniquely modern but down-to-earth Tribeca loft. With an emphasis in organic elements, artisanal lighting, and high-end artwork, we designed a sophisticated interior that oozes a lifestyle of serenity.
The kitchen boasts a stunning open floor plan with unique custom features. A wooden banquette provides the ideal area to spend time with friends and family, enjoying a casual or formal meal. With a breakfast bar was designed with double layered countertops, creating space between the cook and diners.
The rest of the home is dressed in tranquil creams with high contrasting espresso and black hues. Contemporary furnishings can be found throughout, which set the perfect backdrop to the extraordinarily unique pendant lighting.
Project Location: New York. Project designed by interior design firm, Betty Wasserman Art & Interiors. From their Chelsea base, they serve clients in Manhattan and throughout New York City, as well as across the tri-state area and in The Hamptons.
For more about Betty Wasserman, click here: https://www.bettywasserman.com/
To learn more about this project, click here: https://www.bettywasserman.com/spaces/tribeca-townhouse
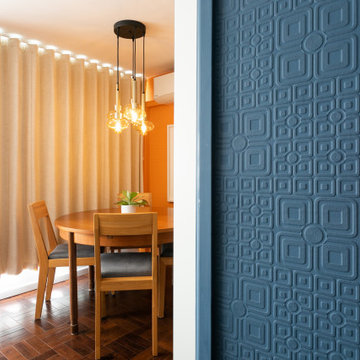
we completely revised this space. everything was ripped out from tiles to windows to floor to heating. we helped the client by setting up and overseeing this process, and by adding ideas to his vision to really complete the spaces for him. the results were pretty perfect.
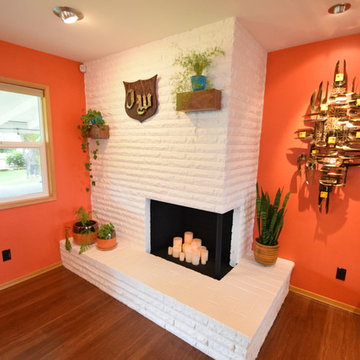
Round shapes and walnut woodwork pull the whole space together. The sputnik shapes in the rug are mimicked in the Living Room light sconces and the artwork on the wall near the Entry Door. The Pantry Door pulls the circular and walnut together as well.
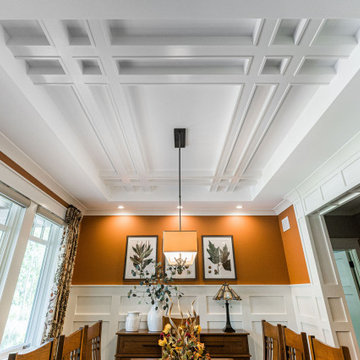
Inspiration pour une salle à manger craftsman de taille moyenne avec un mur orange, un sol en bois brun, un sol marron, un plafond à caissons et boiseries.
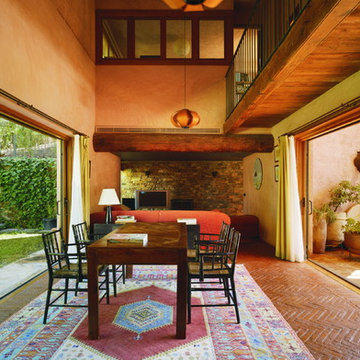
Cette image montre une grande salle à manger rustique avec un mur orange, un sol en brique, aucune cheminée et éclairage.
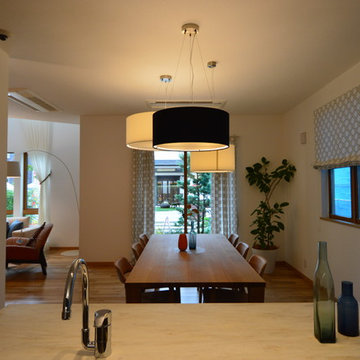
木造住宅トップメーカーの住宅展示場のインテリアデザインです。内装、家具、オーダーキッチン、カーテン、アート、照明計画、小物のセレクトまでトータルでコーディネートしました。
住宅メーカーがこだわった国産ナラ材のフローリングに合わせて、ナチュラルなオークの無垢材の家具を合わせ、ブルーとオレンジのアクセントカラーで明るいプロバンスの空気感を出しました。
玄関のアートは中島麦さんの作品から『こもれび』をコンセプトにチョイスし、あえてアシンメトリーに飾っています。
カーテンはリネンを使用、縫製にこだわったオリジナルデザインです。
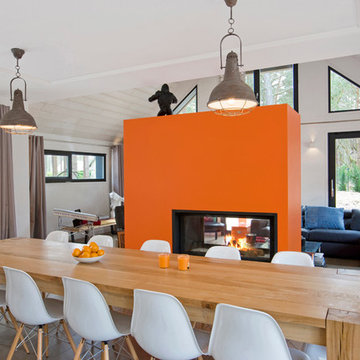
Aménagement d'une grande salle à manger ouverte sur le salon contemporaine avec un mur orange et parquet clair.
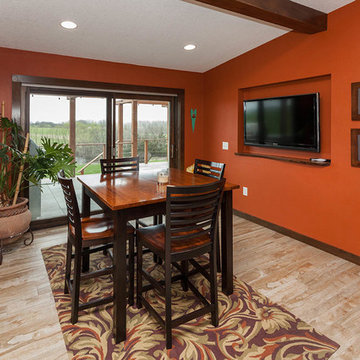
Updated dining room overlooking the brand new deck.
Réalisation d'une salle à manger ouverte sur la cuisine design de taille moyenne avec un mur orange, parquet clair et un sol marron.
Réalisation d'une salle à manger ouverte sur la cuisine design de taille moyenne avec un mur orange, parquet clair et un sol marron.
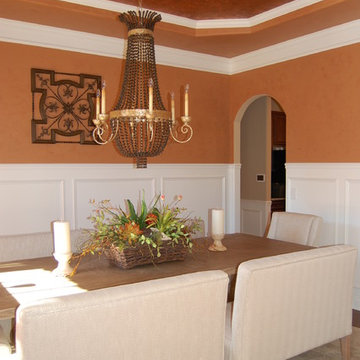
A beautiful brown wood beaded chandelier reflects light onto a custom faux finished ceiling. Beth Satterfield
Idées déco pour une salle à manger éclectique fermée et de taille moyenne avec un mur orange, moquette, aucune cheminée et un sol beige.
Idées déco pour une salle à manger éclectique fermée et de taille moyenne avec un mur orange, moquette, aucune cheminée et un sol beige.
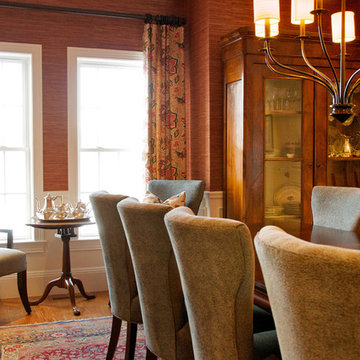
Réalisation d'une salle à manger tradition fermée et de taille moyenne avec un mur orange, parquet clair, aucune cheminée et un sol beige.
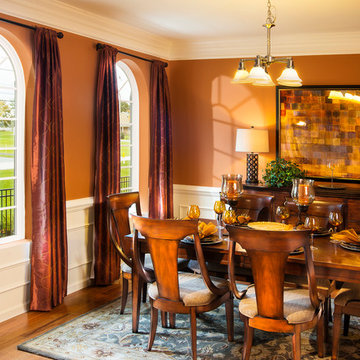
Warm colors paired with arched windows make this dining room inviting.
Aménagement d'une salle à manger classique fermée et de taille moyenne avec un mur orange et un sol en bois brun.
Aménagement d'une salle à manger classique fermée et de taille moyenne avec un mur orange et un sol en bois brun.
Idées déco de salles à manger avec un mur orange
2