Idées déco de salles à manger avec un mur vert et différents designs de plafond
Trier par :
Budget
Trier par:Populaires du jour
221 - 240 sur 313 photos
1 sur 3
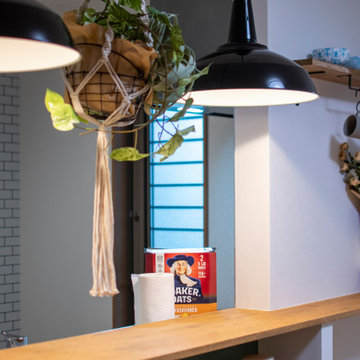
グリーンを基調としたLDK
ペンダントライトやハンギングしたグリーンでボリュームを出しています。
カウンターでリモートワークができるよう、配線にも配慮しています。
Aménagement d'une petite salle à manger ouverte sur le salon rétro avec un mur vert, un sol en contreplaqué, un plafond en papier peint, du papier peint et éclairage.
Aménagement d'une petite salle à manger ouverte sur le salon rétro avec un mur vert, un sol en contreplaqué, un plafond en papier peint, du papier peint et éclairage.
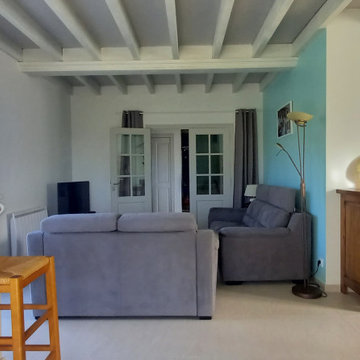
Mélange de couleurs fraiches et de meubles en bois foncé pour cette pièce de vie très lumineuse!
Inspiration pour une salle à manger design de taille moyenne avec un mur vert, un sol en carrelage de céramique, aucune cheminée, un sol gris et poutres apparentes.
Inspiration pour une salle à manger design de taille moyenne avec un mur vert, un sol en carrelage de céramique, aucune cheminée, un sol gris et poutres apparentes.
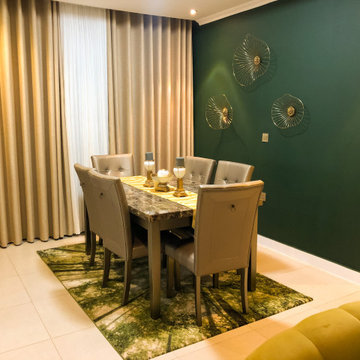
Tropical inspiration.. See how the artificial lighting reflects off the aesthetic green wall in the night...
Inspiration pour une salle à manger ouverte sur la cuisine minimaliste de taille moyenne avec un mur vert, un sol en carrelage de céramique, un sol beige, un plafond décaissé et un mur en parement de brique.
Inspiration pour une salle à manger ouverte sur la cuisine minimaliste de taille moyenne avec un mur vert, un sol en carrelage de céramique, un sol beige, un plafond décaissé et un mur en parement de brique.
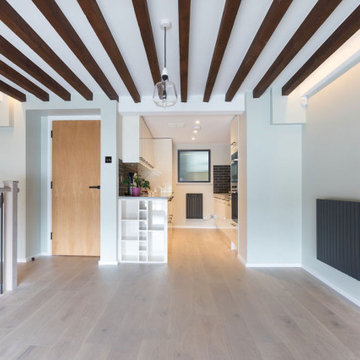
We replaced the previous worn laminate flooring with grey-toned oak flooring. We fitted floating oak shelves in the alcove over the stairwell to make use of the space and add a lovely feature. The dining and kitchen spaces combine well in their finishes, with the dark, industrial touches resulting in a space that seamlessly flows. The bespoke open shelving at the junction of the dining and kitchen spaces creates a lovely feature for wine bottles, glasses and treasured items. The soft organic colour palette added so much to the space, making it a lovely calm, welcoming room to be in, and working perfectly with the red of the brickwork and ceiling beams. Discover more at: https://absoluteprojectmanagement.com/portfolio/matt-wapping/
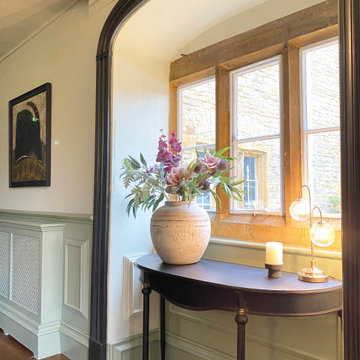
This luxurious dining room had a great transformation. The table and sideboard had to stay, everything else has been changed.
Exemple d'une grande salle à manger tendance avec un mur vert, parquet foncé, un poêle à bois, un manteau de cheminée en bois, un sol marron, poutres apparentes et du lambris.
Exemple d'une grande salle à manger tendance avec un mur vert, parquet foncé, un poêle à bois, un manteau de cheminée en bois, un sol marron, poutres apparentes et du lambris.
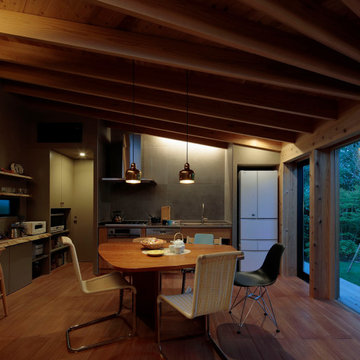
ゴールデンベルを吊るしたダイニング。照明は梁間に必要最小限設置しました。
Inspiration pour une petite salle à manger ouverte sur la cuisine avec un mur vert, un sol en bois brun, poutres apparentes et du papier peint.
Inspiration pour une petite salle à manger ouverte sur la cuisine avec un mur vert, un sol en bois brun, poutres apparentes et du papier peint.
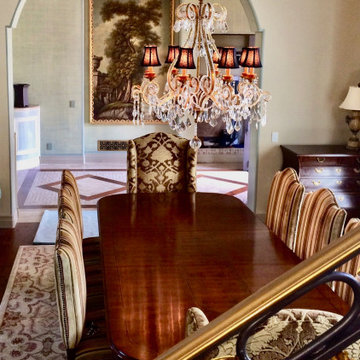
This formal dining room seats 8 to 10 comfortably with its expandable antique dining table and upholstered chairs sitting on top of a Turkish rug. The Italian crystal chandeliers are magnificent in person and the custom drapery valance was also a joy to design. The walls were custom faux finished to resemble fine shades of green linen fabric.
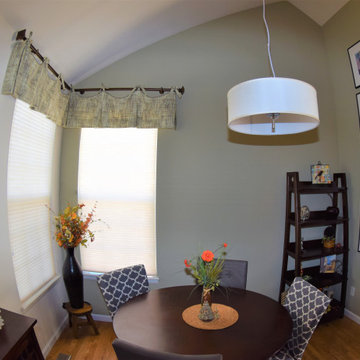
Eat in Dining area with corner window needed something to bring attention to the space. A corner valance brought the eye's attention to the area and punctuated the height of the vaulted ceiling and finished out the space. The scalloped valance includes a coordinating colored piping around the top curved area between the ties and the main body of the valance.
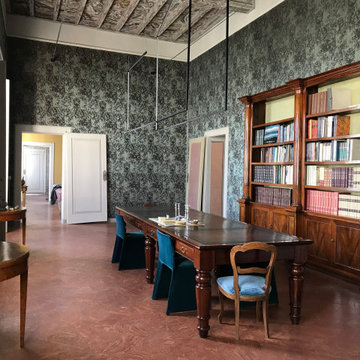
Riqualificazione dell'ambiente comprensiva di nuova tappezzeria e composizione di arredi di serie e arredi storici restaurati
Cette image montre une grande salle à manger bohème avec un mur vert, tomettes au sol, un sol rouge et un plafond à caissons.
Cette image montre une grande salle à manger bohème avec un mur vert, tomettes au sol, un sol rouge et un plafond à caissons.
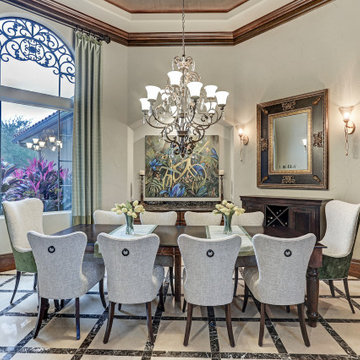
Exemple d'une grande salle à manger chic avec un mur vert, un sol en marbre, un sol marron et un plafond décaissé.
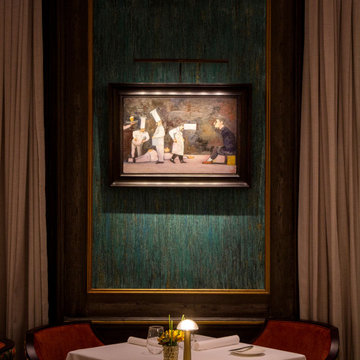
Exemple d'une grande salle à manger ouverte sur le salon chic avec un mur vert, moquette, une cheminée standard, un manteau de cheminée en pierre, un sol orange, un plafond à caissons et du lambris.
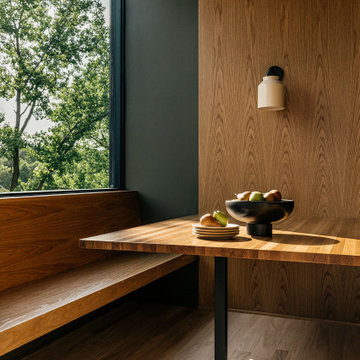
Modern Integrated Breakfast nook with lots of natural light streaming in.
Réalisation d'une grande salle à manger design en bois avec une banquette d'angle, un mur vert, parquet clair, un sol jaune et un plafond en bois.
Réalisation d'une grande salle à manger design en bois avec une banquette d'angle, un mur vert, parquet clair, un sol jaune et un plafond en bois.
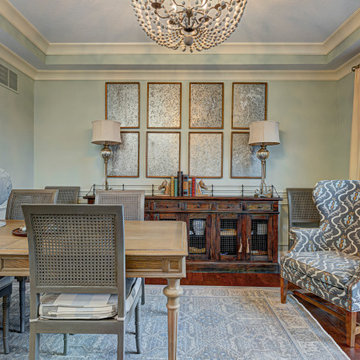
This home renovation project transformed unused, unfinished spaces into vibrant living areas. Each exudes elegance and sophistication, offering personalized design for unforgettable family moments.
In this formal dining room, soft pastel green hues create a serene ambience, complementing the elegant dining ensemble. With a statement lighting fixture above and tasteful decor, it's the ideal space for refined gatherings.
Project completed by Wendy Langston's Everything Home interior design firm, which serves Carmel, Zionsville, Fishers, Westfield, Noblesville, and Indianapolis.
For more about Everything Home, see here: https://everythinghomedesigns.com/
To learn more about this project, see here: https://everythinghomedesigns.com/portfolio/fishers-chic-family-home-renovation/
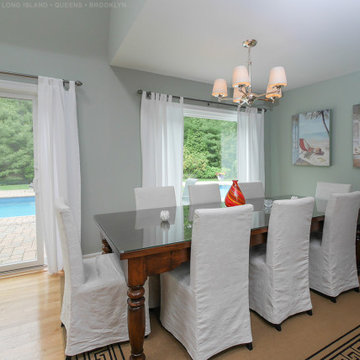
Awesome dining room with new window and sliding patio door we installed. This modern space looks amazing with new white sliding door and a large picture window overlooking a gorgeous wood dining room table and with a view of the swimming pool outside. Get started replacing your windows and doors with Renewal by Andersen Long Island, serving Nassau, Suffolk, Brooklyn and Queens.
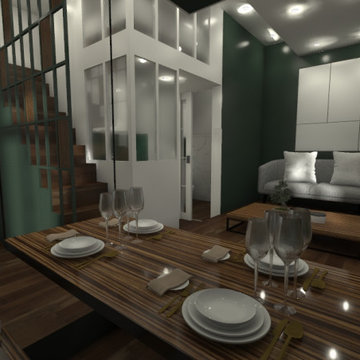
Cette photo montre une grande salle à manger tendance avec un mur vert, un sol en bois brun et un plafond à caissons.
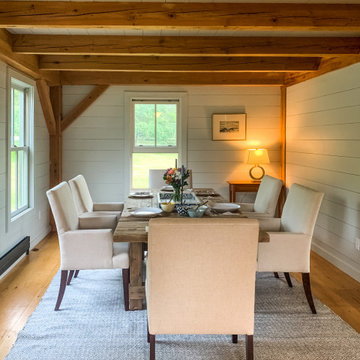
Réalisation d'une salle à manger ouverte sur la cuisine marine de taille moyenne avec un mur vert, un sol en bois brun, aucune cheminée, un sol marron, poutres apparentes et du lambris de bois.
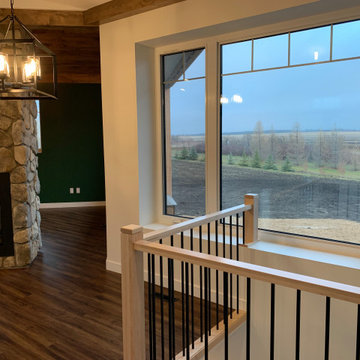
black pendant light over dining table at the centre of the home, adjacent to the front entry, the hallway to the bedrooms, the basement stairs, kitchen, and living room.
One sided sloped ceiling and two-sided stone fireplace.

- Dark green alcove hues to visually enhance the existing brick. Previously painted black, but has now been beautifully sandblasted and coated in a clear matt lacquer brick varnish to help minimise airborne loose material.
- Various bricks were chopped out and replaced prior to work due to age related deterioration.
- Dining room floor was previously original orange squared quarry tiles and soil. A damp proof membrane was installed to help enhance and retain heat during winter, whilst also minimising the risk of damp progressing.
- Dining room floor finish was silver-lined with matt lacquered engineered wood panels. Engineered wood flooring is more appropriate for older properties due to their damp proof lining fused into the wood panel.
- a course of bricks were chopped out spanning the length of the dining room from the exterior due to previous damp present. An extra 2 courses of engineered blue brick were introduced due to the exterior slope of the driveway. This has so far seen the damp disappear which allowed the room to be re-plastered and painted.
- Original features previously removed from dining room were reintroduced such as coving, plaster ceiling rose and original 4 panel moulded doors.
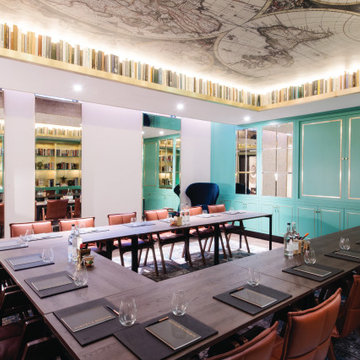
Private Dining Room & bookable meeting rooms at Vintry & Mercer hotel
Inspiration pour une grande salle à manger traditionnelle fermée avec un mur vert, un sol en carrelage de porcelaine, aucune cheminée, un sol marron, un plafond à caissons, du papier peint et éclairage.
Inspiration pour une grande salle à manger traditionnelle fermée avec un mur vert, un sol en carrelage de porcelaine, aucune cheminée, un sol marron, un plafond à caissons, du papier peint et éclairage.
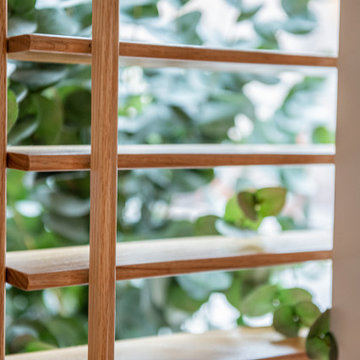
Located in Manhattan, this beautiful three-bedroom, three-and-a-half-bath apartment incorporates elements of mid-century modern, including soft greys, subtle textures, punchy metals, and natural wood finishes. Throughout the space in the living, dining, kitchen, and bedroom areas are custom red oak shutters that softly filter the natural light through this sun-drenched residence. Louis Poulsen recessed fixtures were placed in newly built soffits along the beams of the historic barrel-vaulted ceiling, illuminating the exquisite décor, furnishings, and herringbone-patterned white oak floors. Two custom built-ins were designed for the living room and dining area: both with painted-white wainscoting details to complement the white walls, forest green accents, and the warmth of the oak floors. In the living room, a floor-to-ceiling piece was designed around a seating area with a painting as backdrop to accommodate illuminated display for design books and art pieces. While in the dining area, a full height piece incorporates a flat screen within a custom felt scrim, with integrated storage drawers and cabinets beneath. In the kitchen, gray cabinetry complements the metal fixtures and herringbone-patterned flooring, with antique copper light fixtures installed above the marble island to complete the look. Custom closets were also designed by Studioteka for the space including the laundry room.
Idées déco de salles à manger avec un mur vert et différents designs de plafond
12