Idées déco de salles à manger avec un mur vert et différents designs de plafond
Trier par :
Budget
Trier par:Populaires du jour
161 - 180 sur 310 photos
1 sur 3
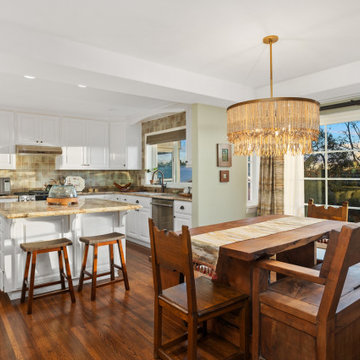
The transformation of this ranch-style home in Carlsbad, CA, exemplifies a perfect blend of preserving the charm of its 1940s origins while infusing modern elements to create a unique and inviting space. By incorporating the clients' love for pottery and natural woods, the redesign pays homage to these preferences while enhancing the overall aesthetic appeal and functionality of the home. From building new decks and railings, surf showers, a reface of the home, custom light up address signs from GR Designs Line, and more custom elements to make this charming home pop.
The redesign carefully retains the distinctive characteristics of the 1940s style, such as architectural elements, layout, and overall ambiance. This preservation ensures that the home maintains its historical charm and authenticity while undergoing a modern transformation. To infuse a contemporary flair into the design, modern elements are strategically introduced. These modern twists add freshness and relevance to the space while complementing the existing architectural features. This balanced approach creates a harmonious blend of old and new, offering a timeless appeal.
The design concept revolves around the clients' passion for pottery and natural woods. These elements serve as focal points throughout the home, lending a sense of warmth, texture, and earthiness to the interior spaces. By integrating pottery-inspired accents and showcasing the beauty of natural wood grains, the design celebrates the clients' interests and preferences. A key highlight of the redesign is the use of custom-made tile from Japan, reminiscent of beautifully glazed pottery. This bespoke tile adds a touch of artistry and craftsmanship to the home, elevating its visual appeal and creating a unique focal point. Additionally, fabrics that evoke the elements of the ocean further enhance the connection with the surrounding natural environment, fostering a serene and tranquil atmosphere indoors.
The overall design concept aims to evoke a warm, lived-in feeling, inviting occupants and guests to relax and unwind. By incorporating elements that resonate with the clients' personal tastes and preferences, the home becomes more than just a living space—it becomes a reflection of their lifestyle, interests, and identity.
In summary, the redesign of this ranch-style home in Carlsbad, CA, successfully merges the charm of its 1940s origins with modern elements, creating a space that is both timeless and distinctive. Through careful attention to detail, thoughtful selection of materials, rebuilding of elements outside to add character, and a focus on personalization, the home embodies a warm, inviting atmosphere that celebrates the clients' passions and enhances their everyday living experience.
This project is on the same property as the Carlsbad Cottage and is a great journey of new and old.
Redesign of the kitchen, bedrooms, and common spaces, custom made tile, appliances from GE Monogram Cafe, bedroom window treatments custom from GR Designs Line, Lighting and Custom Address Signs from GR Designs Line, Custom Surf Shower, and more.
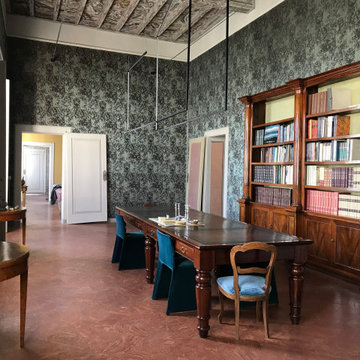
Riqualificazione dell'ambiente comprensiva di nuova tappezzeria e composizione di arredi di serie e arredi storici restaurati
Cette image montre une grande salle à manger bohème avec un mur vert, tomettes au sol, un sol rouge et un plafond à caissons.
Cette image montre une grande salle à manger bohème avec un mur vert, tomettes au sol, un sol rouge et un plafond à caissons.
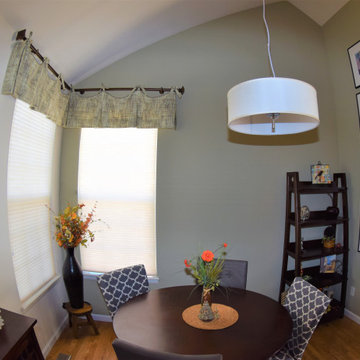
Eat in Dining area with corner window needed something to bring attention to the space. A corner valance brought the eye's attention to the area and punctuated the height of the vaulted ceiling and finished out the space. The scalloped valance includes a coordinating colored piping around the top curved area between the ties and the main body of the valance.
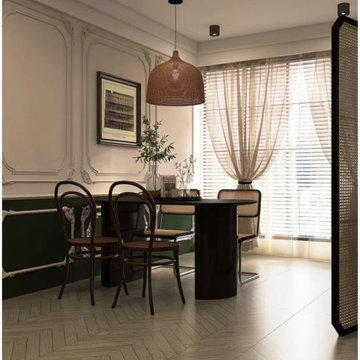
This project is a customer case located in Manila, the Philippines. The client's residence is a 95-square-meter apartment. The overall interior design style chosen by the client is a fusion of Nanyang and French vintage styles, combining retro elegance. The entire home features a color palette of charcoal gray, ink green, and brown coffee, creating a unique and exotic ambiance.
The client desired suitable pendant lights for the living room, dining area, and hallway, and based on their preferences, we selected pendant lights made from bamboo and rattan materials for the open kitchen and hallway. French vintage pendant lights were chosen for the living room. Upon receiving the products, the client expressed complete satisfaction, as these lighting fixtures perfectly matched their requirements.
I am sharing this case with everyone in the hope that it provides inspiration and ideas for your own interior decoration projects.
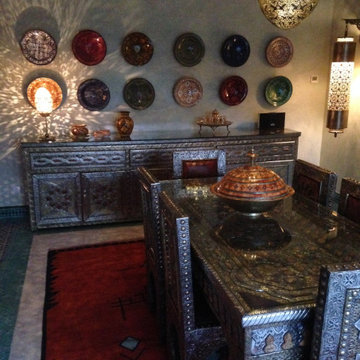
Moroccan Interior
Inspiration pour une très grande salle à manger ethnique avec un mur vert, un sol en carrelage de céramique, un sol turquoise et un plafond à caissons.
Inspiration pour une très grande salle à manger ethnique avec un mur vert, un sol en carrelage de céramique, un sol turquoise et un plafond à caissons.
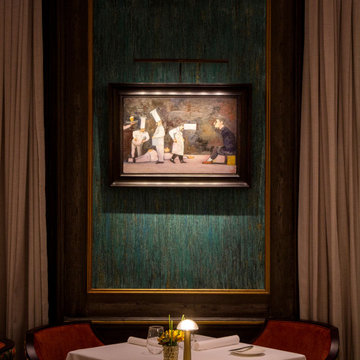
Exemple d'une grande salle à manger ouverte sur le salon chic avec un mur vert, moquette, une cheminée standard, un manteau de cheminée en pierre, un sol orange, un plafond à caissons et du lambris.
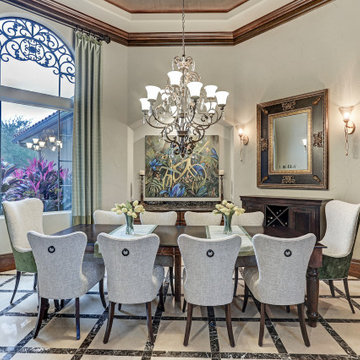
Exemple d'une grande salle à manger chic avec un mur vert, un sol en marbre, un sol marron et un plafond décaissé.
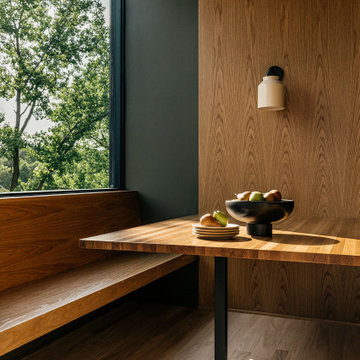
Modern Integrated Breakfast nook with lots of natural light streaming in.
Réalisation d'une grande salle à manger design en bois avec une banquette d'angle, un mur vert, parquet clair, un sol jaune et un plafond en bois.
Réalisation d'une grande salle à manger design en bois avec une banquette d'angle, un mur vert, parquet clair, un sol jaune et un plafond en bois.
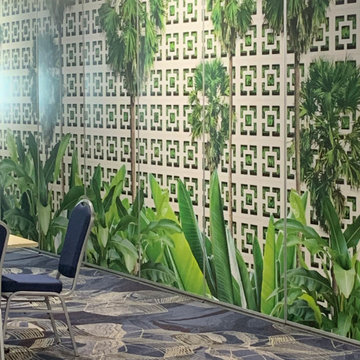
Bar front has a new face to inspire the relaxed and comfortability while dining in the bistro
Inspiration pour une grande salle à manger minimaliste fermée avec un mur vert, moquette, un sol bleu et poutres apparentes.
Inspiration pour une grande salle à manger minimaliste fermée avec un mur vert, moquette, un sol bleu et poutres apparentes.
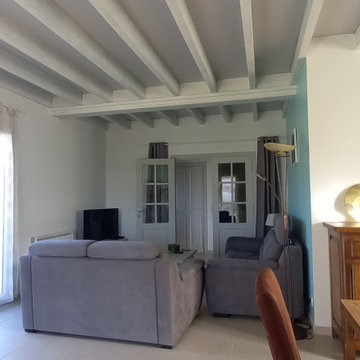
Mélange de couleurs fraiches et de meubles en bois foncé pour cette pièce de vie très lumineuse!
Cette photo montre une salle à manger tendance de taille moyenne avec un mur vert, un sol en carrelage de céramique, aucune cheminée, un sol gris et poutres apparentes.
Cette photo montre une salle à manger tendance de taille moyenne avec un mur vert, un sol en carrelage de céramique, aucune cheminée, un sol gris et poutres apparentes.
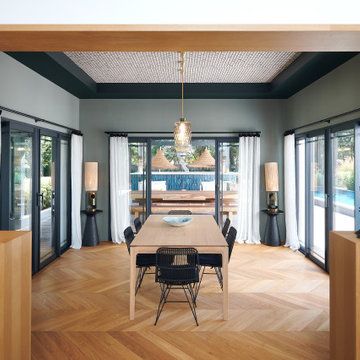
Idée de décoration pour une salle à manger marine avec parquet clair, un plafond en papier peint et un mur vert.
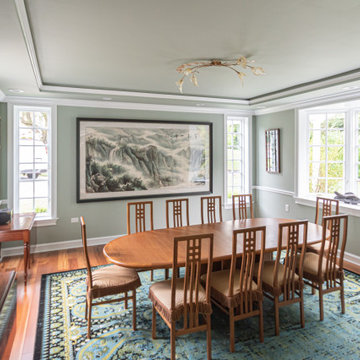
Cette photo montre une grande salle à manger fermée avec un mur vert, un sol en bois brun, un sol marron et un plafond décaissé.
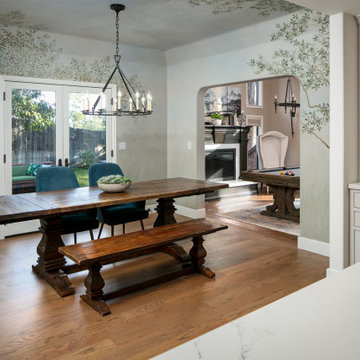
Check out this unique mural by James Mobley, photography by Rick Pharaoh and remodel by Lewis Remodelling. Gorgeous dining area with trestle table, red oak flooring and chandelier. We just need a few more chairs and it's ready!
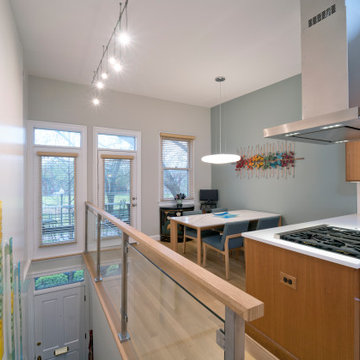
A two-bed, two-bath condo located in the Historic Capitol Hill neighborhood of Washington, DC was reimagined with the clean lined sensibilities and celebration of beautiful materials found in Mid-Century Modern designs. A soothing gray-green color palette sets the backdrop for cherry cabinetry and white oak floors. Specialty lighting, handmade tile, and a slate clad corner fireplace further elevate the space. A new Trex deck with cable railing system connects the home to the outdoors.
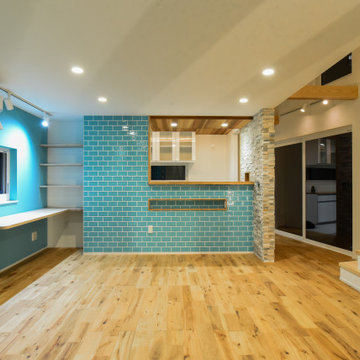
Idée de décoration pour une salle à manger ouverte sur le salon de taille moyenne avec un mur vert, un sol en carrelage de porcelaine, un sol marron, un plafond en papier peint et du papier peint.
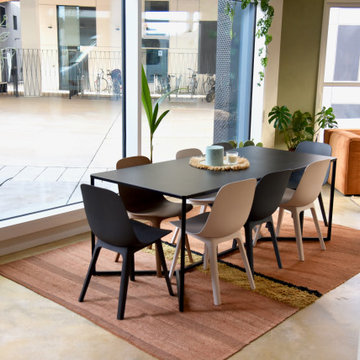
A Nantes, un lieu moderne et créatif voit le jour : La Kabane. Imaginé comme un univers atypique et connecté où les professionnels peuvent travailler autrement, il a fallu penser un intérieur allant de pair avec la philosophie du lieu. Les filets Loftnets apparaissent comme une solution adéquate. Cet hamac géant s'allie parfaitement au décor et à l'esprit de la Kabane : dépoussiérer la traditionnelle réunion de travail.
Références : Filet en mailles de 30 mm blanches, très apprécié par nos clients grâce à son compromis entre confort et luminosité.
© La kabane Nantes
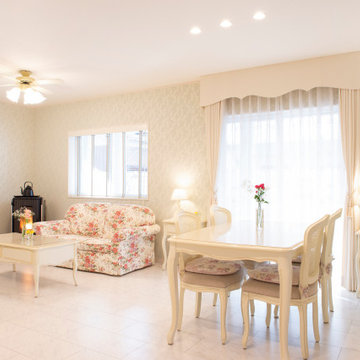
Inspiration pour une salle à manger ouverte sur le salon style shabby chic de taille moyenne avec un mur vert, un sol en contreplaqué, une cheminée d'angle, un manteau de cheminée en carrelage, un sol blanc, un plafond en papier peint et du papier peint.
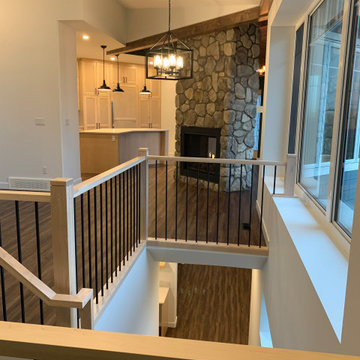
black pendant light over dining table at the centre of the home, adjacent to the front entry, the hallway to the bedrooms, the basement stairs, kitchen, and living room.
One sided sloped ceiling and two-sided stone fireplace.
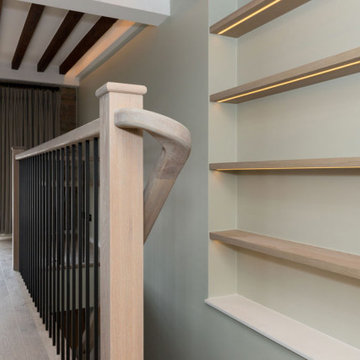
We replaced the previous worn laminate flooring with grey-toned oak flooring. We fitted floating oak shelves in the alcove over the stairwell to make use of the space and added recessed lighting to add warmth and provide a lovely feature. The gorgeous curved handrail is a feature in itself, being created on site by a balustrade specialist, with the result being a lovely wrap around design that works beautifully in the space. The soft organic colour palette added so much to the space, making it a lovely calm, welcoming room to be in, and working perfectly with the red of the brickwork and ceiling beams. Discover more at: https://absoluteprojectmanagement.com/portfolio/matt-wapping/
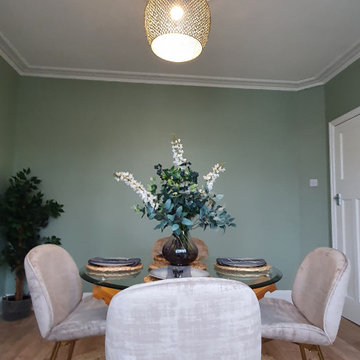
Dining room transformation at our recent home staging project. This was created for our developer client who wanted to give life to his recently renovated property before hitting the market.
Idées déco de salles à manger avec un mur vert et différents designs de plafond
9