Idées déco de salles à manger avec un mur vert et différents designs de plafond
Trier par :
Budget
Trier par:Populaires du jour
101 - 120 sur 310 photos
1 sur 3
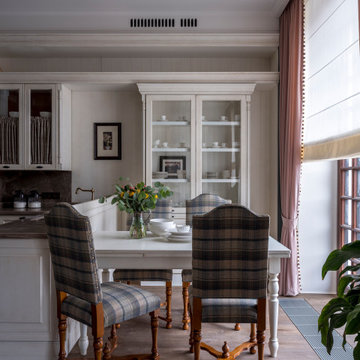
Réalisation d'une grande salle à manger ouverte sur la cuisine tradition avec un mur vert, un sol en bois brun, un plafond à caissons et du papier peint.
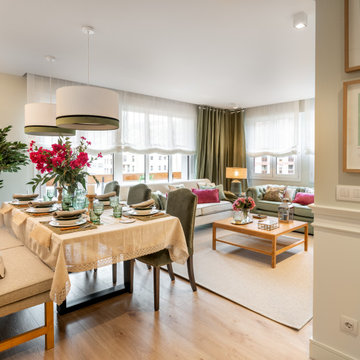
Reforma integral Sube Interiorismo www.subeinteriorismo.com
Biderbost Photo
Réalisation d'une grande salle à manger ouverte sur le salon tradition avec un mur vert, sol en stratifié, aucune cheminée, un sol beige, un plafond décaissé et du papier peint.
Réalisation d'une grande salle à manger ouverte sur le salon tradition avec un mur vert, sol en stratifié, aucune cheminée, un sol beige, un plafond décaissé et du papier peint.
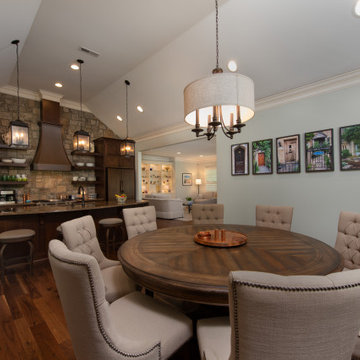
Vaulted room for Round Dining Table with seating for 8.
Réalisation d'une salle à manger ouverte sur la cuisine tradition de taille moyenne avec un mur vert, parquet foncé, aucune cheminée, un sol marron et un plafond voûté.
Réalisation d'une salle à manger ouverte sur la cuisine tradition de taille moyenne avec un mur vert, parquet foncé, aucune cheminée, un sol marron et un plafond voûté.
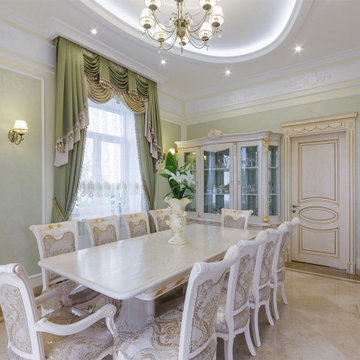
Exemple d'une salle à manger chic de taille moyenne avec un mur vert, un sol en marbre, un sol beige et un plafond décaissé.
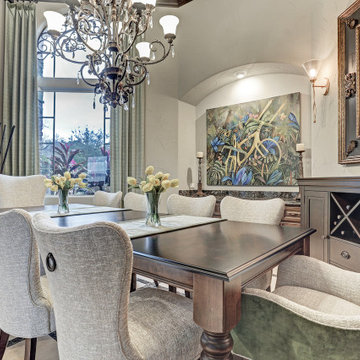
Cette photo montre une grande salle à manger chic avec un mur vert, un sol en marbre, un sol marron et un plafond décaissé.
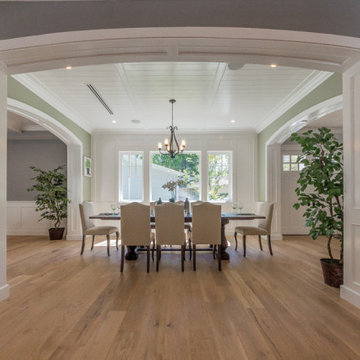
Idées déco pour une grande salle à manger craftsman fermée avec un mur vert, un sol en bois brun, un sol marron, un plafond à caissons et boiseries.

Inspiration pour une grande salle à manger ouverte sur le salon traditionnelle avec un mur vert, un sol en bois brun, une cheminée standard, un manteau de cheminée en pierre, un sol marron, poutres apparentes et du lambris.
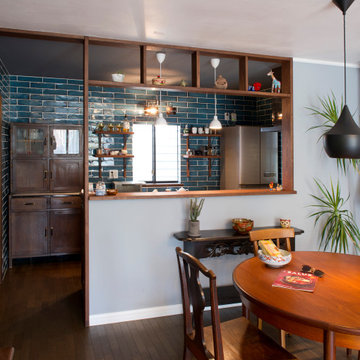
ホワイトとライトグレーで、爽やかな印象のリビングダイニング。
それをキリリと引き締める、TomDixon.のペンダント照明。
Cette image montre une salle à manger ouverte sur le salon asiatique de taille moyenne avec un mur vert, parquet peint, aucune cheminée, un sol marron, un plafond en lambris de bois, du lambris de bois et éclairage.
Cette image montre une salle à manger ouverte sur le salon asiatique de taille moyenne avec un mur vert, parquet peint, aucune cheminée, un sol marron, un plafond en lambris de bois, du lambris de bois et éclairage.
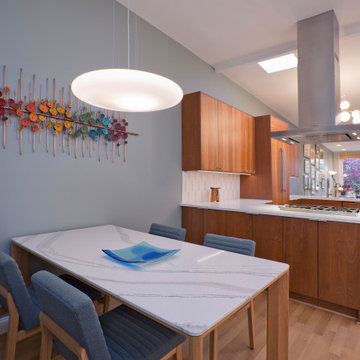
A two-bed, two-bath condo located in the Historic Capitol Hill neighborhood of Washington, DC was reimagined with the clean lined sensibilities and celebration of beautiful materials found in Mid-Century Modern designs. A soothing gray-green color palette sets the backdrop for cherry cabinetry and white oak floors. Specialty lighting, handmade tile, and a slate clad corner fireplace further elevate the space. A new Trex deck with cable railing system connects the home to the outdoors.
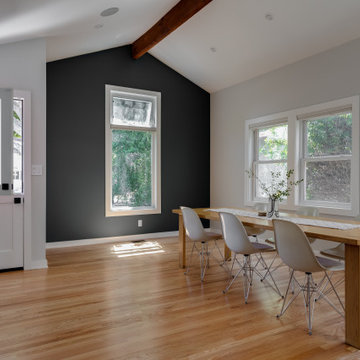
Aménagement d'une salle à manger ouverte sur la cuisine contemporaine de taille moyenne avec un mur vert, parquet clair et poutres apparentes.
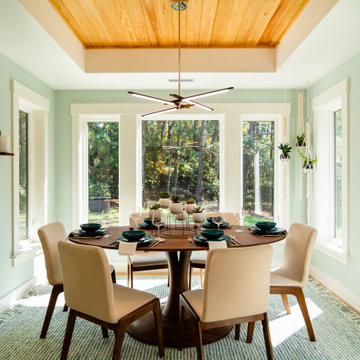
Exemple d'une salle à manger chic avec un mur vert, un sol en bois brun, un sol marron et un plafond décaissé.
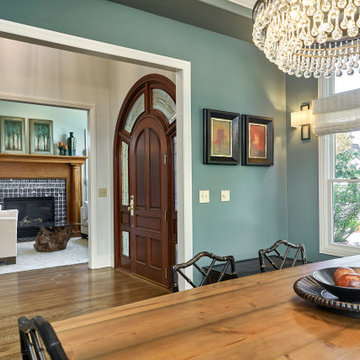
Stunning green walls (Benjamin Moore "Night Train" #1567) surround the dining room. An arched wooden door with arched transom windows welcome friends and family home.
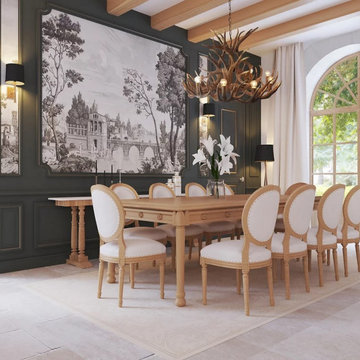
Réalisation d'une grande salle à manger ouverte sur le salon tradition avec un mur vert, poutres apparentes et du papier peint.
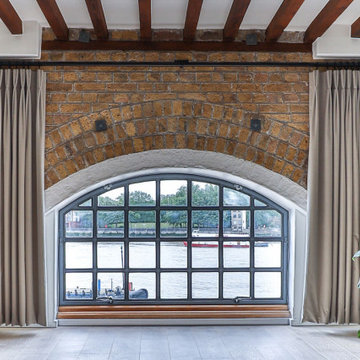
We replaced the previous worn laminate flooring with grey-toned oak flooring. A bespoke desk was fitted into the study nook, with iron hairpin legs to work with the other black fittings in the space. Soft grey velvet curtains were fitted to bring softness and warmth to the room, allowing the view of The Thames and stunning natural light to shine in through the arched window. The soft organic colour palette added so much to the space, making it a lovely calm, welcoming room to be in, and working perfectly with the red of the brickwork and ceiling beams. Discover more at: https://absoluteprojectmanagement.com/portfolio/matt-wapping/
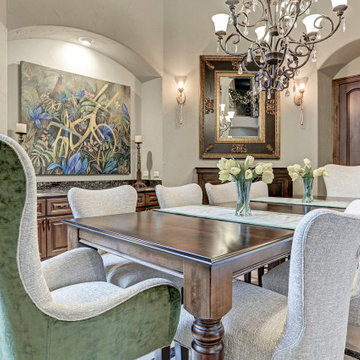
Réalisation d'une grande salle à manger tradition avec un mur vert, un sol en marbre, un sol marron et un plafond décaissé.

The Dining Room wall color is Sherwin Williams 6719 Gecko. This darling Downtown Raleigh Cottage is over 100 years old. The current owners wanted to have some fun in their historic home! Sherwin Williams and Restoration Hardware paint colors inside add a contemporary feel.
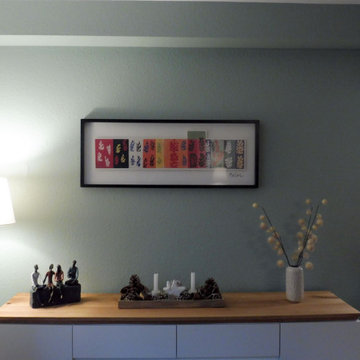
Inspiration pour une petite salle à manger ouverte sur le salon traditionnelle avec un mur vert, un sol en bois brun, un sol marron, un plafond en papier peint et du papier peint.
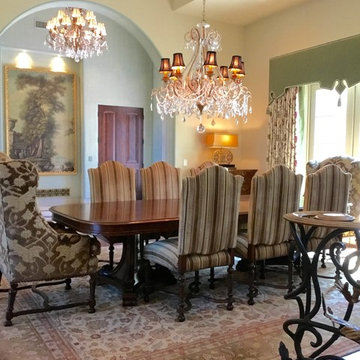
This formal dining room was created with comfort and refined style in mind. Custom fabrics, original oil paintings, crystal chandelier from Italy, and custom designed window treatments make this space truly luxurious.
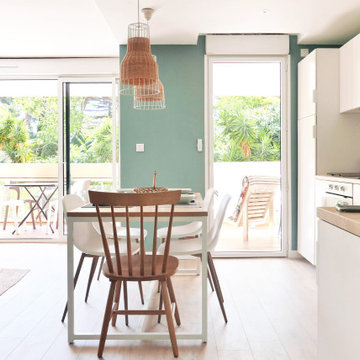
La rénovation de cet appartement familial en bord de mer fût un beau challenge relevé en 8 mois seulement !
L'enjeu était d'offrir un bon coup de frais et plus de fonctionnalité à cet intérieur restés dans les années 70. Adieu les carrelages colorées, tapisseries et petites pièces cloisonnés.
Nous avons revus entièrement le plan en ajoutant à ce T2 un coin nuit supplémentaire et une belle pièce de vie donnant directement sur la terrasse : idéal pour les vacances !
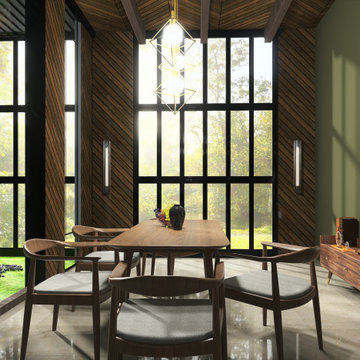
Have a look at our newest design done for a client.
Theme for this living room and dining room "Garden House". We are absolutely pleased with how this turned out.
These large windows provides them not only with a stunning view of the forest, but draws the nature inside which helps to incorporate the Garden House theme they were looking for.
Would you like to renew your Home / Office space?
We can assist you with all your interior design needs.
Send us an email @ nvsinteriors1@gmail.com / Whatsapp us on 074-060-3539
Idées déco de salles à manger avec un mur vert et différents designs de plafond
6