Idées déco de salles à manger avec un mur vert et différents designs de plafond
Trier par :
Budget
Trier par:Populaires du jour
21 - 40 sur 310 photos
1 sur 3
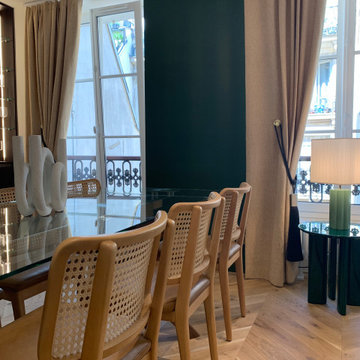
Aménagement d'une petite salle à manger classique avec un mur vert, parquet clair et un plafond à caissons.

Мебель, в основном, старинная. «Вся квартира была полностью заставлена мебелью и антиквариатом, — рассказывает дизайнер. — Она хранила в себе 59 лет жизни разных поколений этой семьи, и было ощущение, что из нее ничего и никогда не выбрасывали. Около двух месяцев из квартиры выносили, вывозили и раздавали все, что можно, но и осталось немало. Поэтому значительная часть мебели в проекте пришла по наследству. Также часть мебели перекочевала из предыдущей квартиры хозяев. К примеру, круглый стол со стульями, который подарили заказчикам родители хозяйки».
На стене: Елена Руфова. «Цветы», 2005. Гуашь.
На жардиньерке: Ваза для цветов Abhika в виде женской головы. Сицилийская керамика.
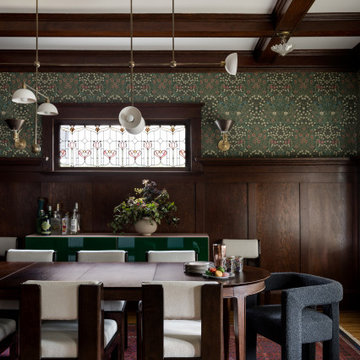
Photography by Miranda Estes
Inspiration pour une salle à manger craftsman fermée et de taille moyenne avec un mur vert, un sol en bois brun, du papier peint et un plafond à caissons.
Inspiration pour une salle à manger craftsman fermée et de taille moyenne avec un mur vert, un sol en bois brun, du papier peint et un plafond à caissons.

This luxurious dining room had a great transformation. The table and sideboard had to stay, everything else has been changed.
Cette photo montre une grande salle à manger tendance avec un mur vert, parquet foncé, un poêle à bois, un manteau de cheminée en bois, un sol marron, poutres apparentes et du lambris.
Cette photo montre une grande salle à manger tendance avec un mur vert, parquet foncé, un poêle à bois, un manteau de cheminée en bois, un sol marron, poutres apparentes et du lambris.
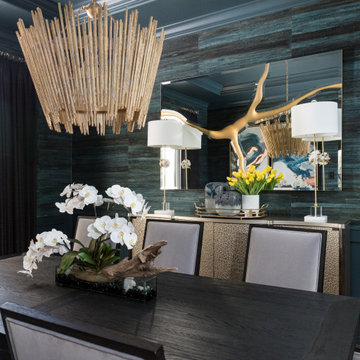
Idée de décoration pour une salle à manger tradition fermée et de taille moyenne avec un mur vert, parquet clair, un sol marron, un plafond à caissons et du papier peint.
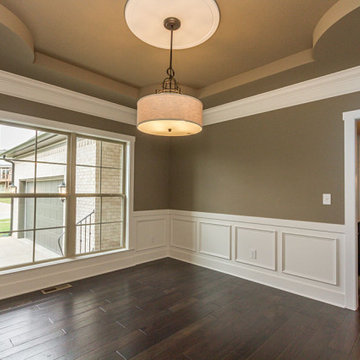
Cette photo montre une salle à manger chic fermée avec un mur vert, parquet foncé, un sol marron, un plafond décaissé et boiseries.

Rustic yet refined, this modern country retreat blends old and new in masterful ways, creating a fresh yet timeless experience. The structured, austere exterior gives way to an inviting interior. The palette of subdued greens, sunny yellows, and watery blues draws inspiration from nature. Whether in the upholstery or on the walls, trailing blooms lend a note of softness throughout. The dark teal kitchen receives an injection of light from a thoughtfully-appointed skylight; a dining room with vaulted ceilings and bead board walls add a rustic feel. The wall treatment continues through the main floor to the living room, highlighted by a large and inviting limestone fireplace that gives the relaxed room a note of grandeur. Turquoise subway tiles elevate the laundry room from utilitarian to charming. Flanked by large windows, the home is abound with natural vistas. Antlers, antique framed mirrors and plaid trim accentuates the high ceilings. Hand scraped wood flooring from Schotten & Hansen line the wide corridors and provide the ideal space for lounging.
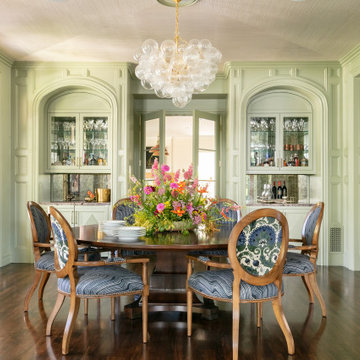
Custom 3/4" x 8" Light Rustic Walnut Planks
Exemple d'une salle à manger chic avec un mur vert, parquet foncé, un sol marron et un plafond voûté.
Exemple d'une salle à manger chic avec un mur vert, parquet foncé, un sol marron et un plafond voûté.

Cette image montre une grande salle à manger ouverte sur la cuisine traditionnelle avec un mur vert, parquet clair, une cheminée standard, un manteau de cheminée en bois et un plafond voûté.
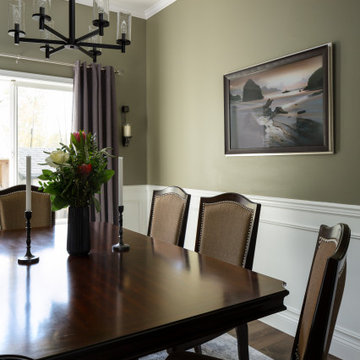
This was part of a whole house remodel. New flooring, paint, and lighting bring this home up to date. A bit of sparkle in the ceiling with silver finish.
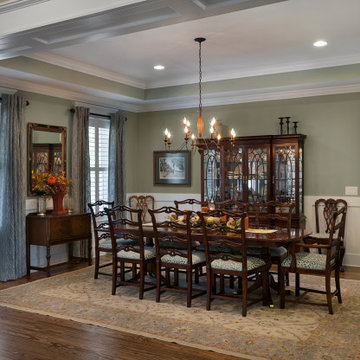
Formal dining room off the kitchen and foyer
Réalisation d'une grande salle à manger ouverte sur le salon tradition avec un mur vert, un sol en bois brun, un sol marron, un plafond décaissé et boiseries.
Réalisation d'une grande salle à manger ouverte sur le salon tradition avec un mur vert, un sol en bois brun, un sol marron, un plafond décaissé et boiseries.

This 1960s split-level has a new Family Room addition in front of the existing home, with a total gut remodel of the existing Kitchen/Living/Dining spaces. The spacious Kitchen boasts a generous curved stone-clad island and plenty of custom cabinetry. The Kitchen opens to a large eat-in Dining Room, with a walk-around stone double-sided fireplace between Dining and the new Family room. The stone accent at the island, gorgeous stained wood cabinetry, and wood trim highlight the rustic charm of this home.
Photography by Kmiecik Imagery.

Idées déco pour une très grande salle à manger ouverte sur le salon campagne avec un sol marron, un mur vert, parquet foncé, poutres apparentes, un plafond voûté, un plafond en bois et du lambris de bois.

Cette photo montre une grande salle à manger chic fermée avec un mur vert, un sol en bois brun, un sol vert, poutres apparentes et du papier peint.

This fresh dining room incorporates Scandinavian and Mid Century Modern styles to create a unique Nordic Chic vibe. The custom dining table was made by local craftsmen. The airy dining chairs are actually designed for outdoor use, so they will hold up to this family's busy lifestyle. The organic pattern on the area rug reflects the graceful lines of the evergreens in their front yard. Likewise, the faux bois chandelier lends an artful sculptural element to the space.
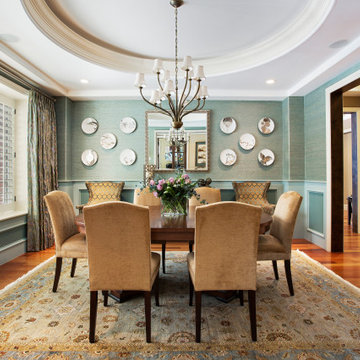
Idée de décoration pour une salle à manger tradition fermée avec un mur vert, un sol en bois brun, aucune cheminée, un sol marron, un plafond décaissé et boiseries.

Дизайнер характеризует стиль этой квартиры как романтичная эклектика: «Здесь совмещены разные времена (старая и новая мебель), советское прошлое и настоящее, уральский колорит и европейская классика. Мне хотелось сделать этот проект с уральским акцентом».
На книжном стеллаже — скульптура-часы «Хозяйка Медной горы и Данила Мастер», каслинское литьё.
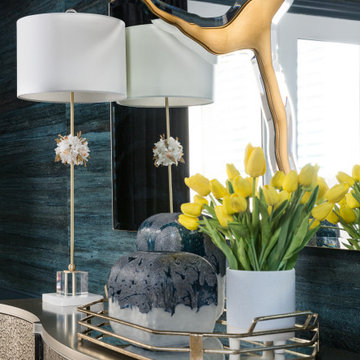
Cette image montre une salle à manger traditionnelle fermée et de taille moyenne avec un mur vert, parquet clair, un sol marron, un plafond à caissons et du papier peint.
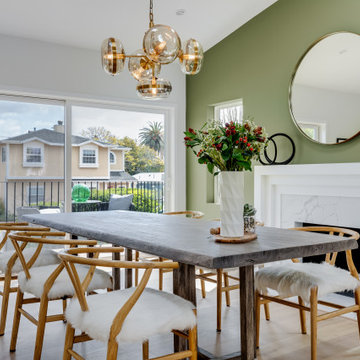
Idée de décoration pour une grande salle à manger ouverte sur la cuisine tradition avec un mur vert, parquet clair, une cheminée standard, un manteau de cheminée en bois et un plafond voûté.
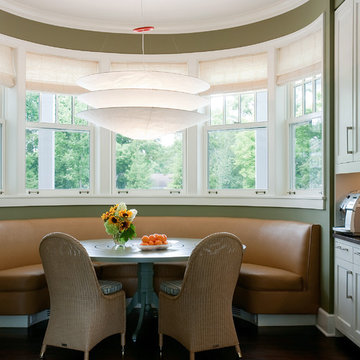
Bruce Van Inwegen
Cette photo montre une grande salle à manger ouverte sur la cuisine chic avec un mur vert, parquet foncé, aucune cheminée, un sol marron et un plafond voûté.
Cette photo montre une grande salle à manger ouverte sur la cuisine chic avec un mur vert, parquet foncé, aucune cheminée, un sol marron et un plafond voûté.
Idées déco de salles à manger avec un mur vert et différents designs de plafond
2