Idées déco de salles à manger avec un mur vert et parquet foncé
Trier par :
Budget
Trier par:Populaires du jour
101 - 120 sur 1 158 photos
1 sur 3
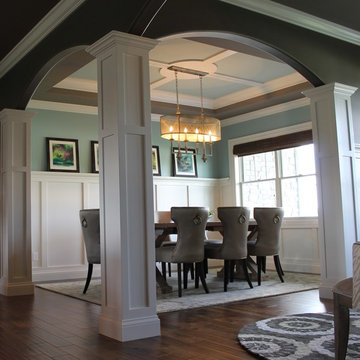
Dining Room with Custom Columns and Trey Ceiling
Inspiration pour une salle à manger ouverte sur le salon craftsman avec un mur vert, parquet foncé et un sol vert.
Inspiration pour une salle à manger ouverte sur le salon craftsman avec un mur vert, parquet foncé et un sol vert.
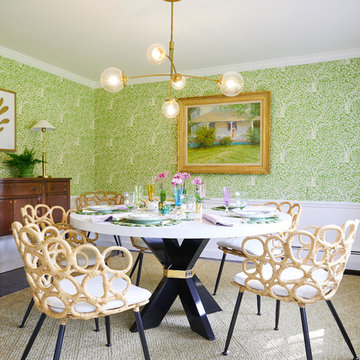
Aménagement d'une salle à manger classique fermée avec un mur vert, parquet foncé et un sol marron.
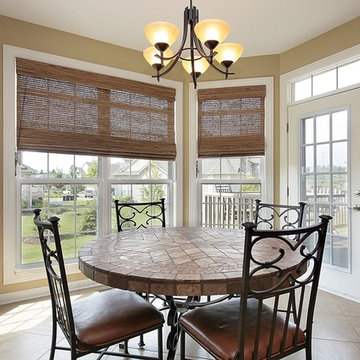
CUSTOM MADE ROMAN BLINDS - www.windowsdressedup.com - Dining Room Designs and Ideas. Buy roman shades online and design your own custom roman shades / roman blinds & drapery panels for your dining room with your choice of over 3,000 distinctive fabrics, modern styles, and multiple options.
Windows Dressed Up showroom in north Denver at 38th on Tennyson has the latest in window treatment ideas.Blinds, shades & shutters from top brands Hunter Douglas, Graber & Lafayette Interior Fashions.Top down bottom up shades, motorized blinds and shades, cordless blinds in variety of styles &designs.Windows Dressed Up has custom curtains, drapes, valances, cornice box, 3,000+ designer fabrics.Visit our showroom & talk to a Certified Interior Designer. 58 years exp. Measuring & installation services.
Photo: Windows Dressed Up custom roman blinds, roman shades. Dining room decor, ideas and designs.
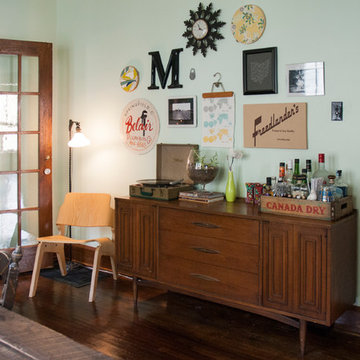
To keep the credenza from feeling dislocated from the dining area, the Mohrman's use the wall to display some favorite finds.
Credenza, Eclectiques Antique Mall
Photo: Adrienne DeRosa Photography © 2014 Houzz
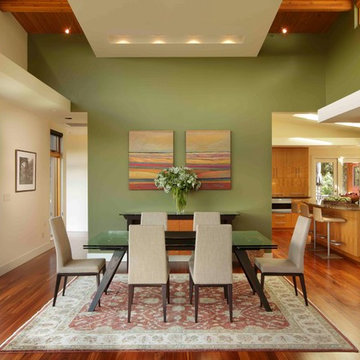
Built from the ground up on 80 acres outside Dallas, Oregon, this new modern ranch house is a balanced blend of natural and industrial elements. The custom home beautifully combines various materials, unique lines and angles, and attractive finishes throughout. The property owners wanted to create a living space with a strong indoor-outdoor connection. We integrated built-in sky lights, floor-to-ceiling windows and vaulted ceilings to attract ample, natural lighting. The master bathroom is spacious and features an open shower room with soaking tub and natural pebble tiling. There is custom-built cabinetry throughout the home, including extensive closet space, library shelving, and floating side tables in the master bedroom. The home flows easily from one room to the next and features a covered walkway between the garage and house. One of our favorite features in the home is the two-sided fireplace – one side facing the living room and the other facing the outdoor space. In addition to the fireplace, the homeowners can enjoy an outdoor living space including a seating area, in-ground fire pit and soaking tub.
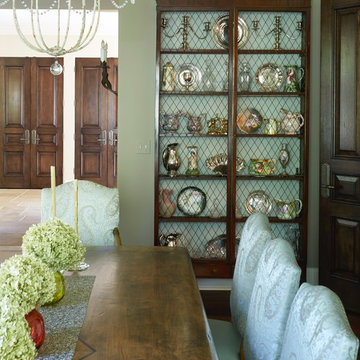
Exemple d'une grande salle à manger chic fermée avec un mur vert, parquet foncé, aucune cheminée et un sol marron.
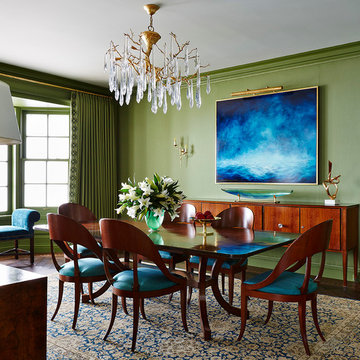
Lucas Allen
Réalisation d'une grande salle à manger tradition fermée avec un mur vert et parquet foncé.
Réalisation d'une grande salle à manger tradition fermée avec un mur vert et parquet foncé.
Réalisation d'une salle à manger tradition avec un mur vert, parquet foncé, une cheminée standard, un sol marron et du papier peint.
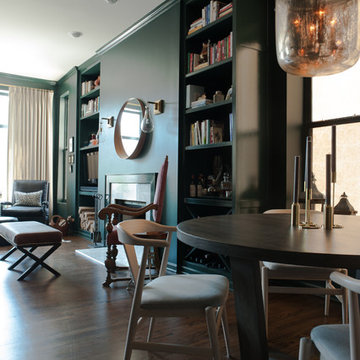
Cette photo montre une salle à manger ouverte sur la cuisine chic avec un mur vert, parquet foncé, une cheminée standard et un manteau de cheminée en pierre.
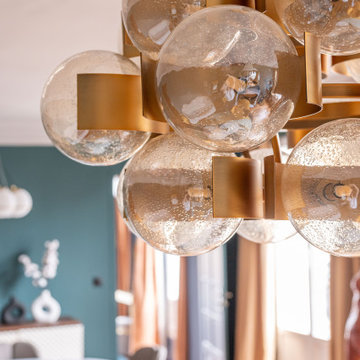
Lumineux et au dernier étage avec une magnifique vue sur Paris, on accède au séjour après avoir emprunté la grande entrée et son couloir habillés de terracotta. Un choix audacieux qui met en valeur la collection privée d’oeuvres d’art et qui s’accorde parfaitement avec le vert profond des murs du séjour et le mobilier aux couleurs franches.
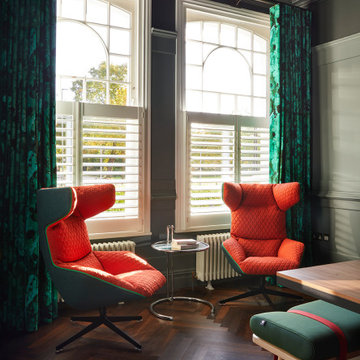
The brief for this dining / games room was to create a contemporary private members club feel. Contrasting upholstery on swivel, iconic armchairs bring easy comfort and a fantastic chill space to this contemporary games / dining room which features a table tennis / dining table. Upholstered benches with contrasting details completes this space.
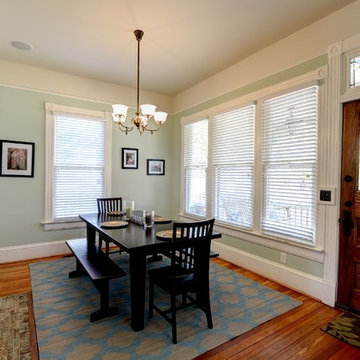
Home Tour America
Exemple d'une salle à manger chic avec un mur vert et parquet foncé.
Exemple d'une salle à manger chic avec un mur vert et parquet foncé.
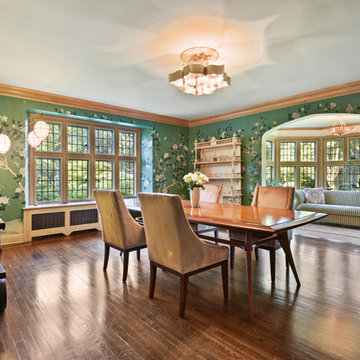
Vizzi Media Solutions | Vizzi Edberg | #goVizzi
Idées déco pour une salle à manger classique fermée avec un mur vert, parquet foncé et un sol marron.
Idées déco pour une salle à manger classique fermée avec un mur vert, parquet foncé et un sol marron.
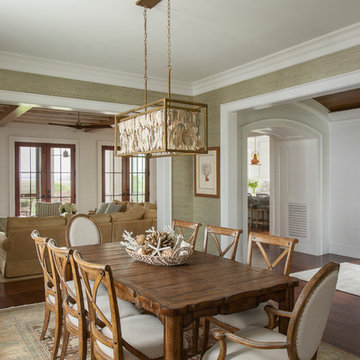
Photo Credits: Julia Lynn
Réalisation d'une salle à manger ouverte sur le salon marine avec un mur vert, parquet foncé, aucune cheminée et un sol marron.
Réalisation d'une salle à manger ouverte sur le salon marine avec un mur vert, parquet foncé, aucune cheminée et un sol marron.
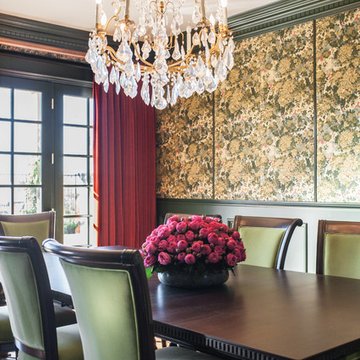
Photo By: Steven Dewall
Réalisation d'une salle à manger tradition fermée avec un mur vert et parquet foncé.
Réalisation d'une salle à manger tradition fermée avec un mur vert et parquet foncé.
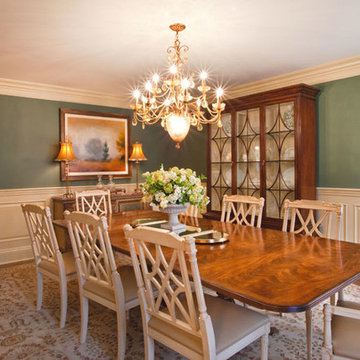
Réalisation d'une grande salle à manger tradition fermée avec un mur vert, parquet foncé et aucune cheminée.
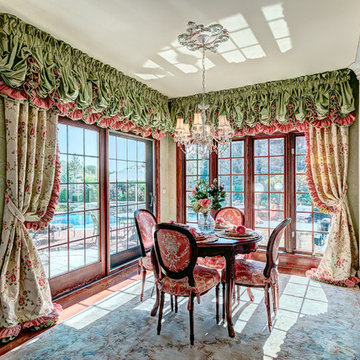
Dennis Jourdan Photography, Inc.
Réalisation d'une grande salle à manger ouverte sur la cuisine tradition avec un mur vert, parquet foncé et aucune cheminée.
Réalisation d'une grande salle à manger ouverte sur la cuisine tradition avec un mur vert, parquet foncé et aucune cheminée.
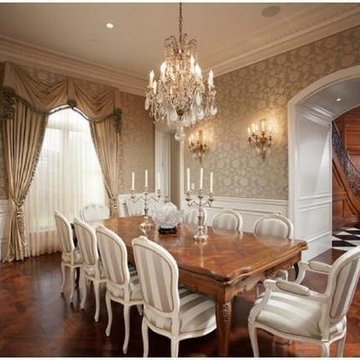
Réalisation d'une très grande salle à manger ouverte sur la cuisine tradition avec un mur vert et parquet foncé.
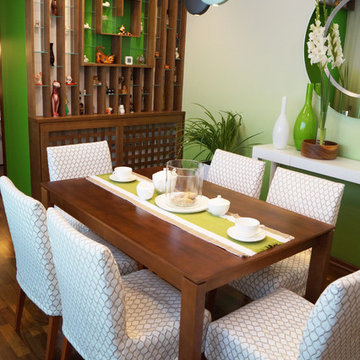
Aménagement d'une petite salle à manger contemporaine fermée avec un mur vert, parquet foncé et un sol marron.

The Dining Room wall color is Sherwin Williams 6719 Gecko. This darling Downtown Raleigh Cottage is over 100 years old. The current owners wanted to have some fun in their historic home! Sherwin Williams and Restoration Hardware paint colors inside add a contemporary feel.
Idées déco de salles à manger avec un mur vert et parquet foncé
6