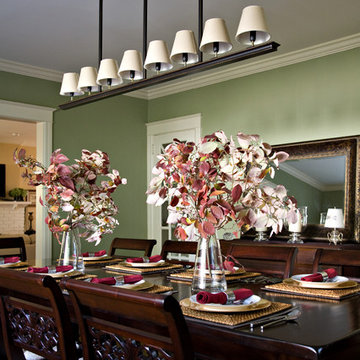Idées déco de salles à manger avec un mur vert et parquet foncé
Trier par :
Budget
Trier par:Populaires du jour
141 - 160 sur 1 158 photos
1 sur 3
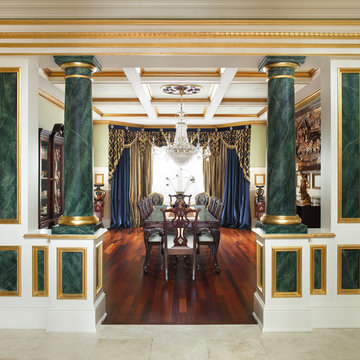
© Robert Granoff
www.robertgranoff.com
http://prestigecustom.com/
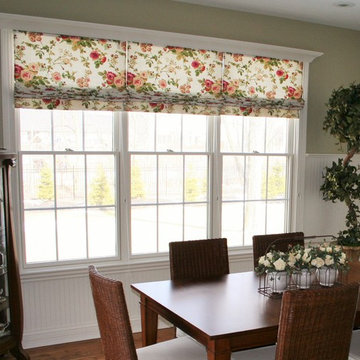
P H Designs
Cette photo montre une salle à manger ouverte sur la cuisine chic de taille moyenne avec un mur vert et parquet foncé.
Cette photo montre une salle à manger ouverte sur la cuisine chic de taille moyenne avec un mur vert et parquet foncé.
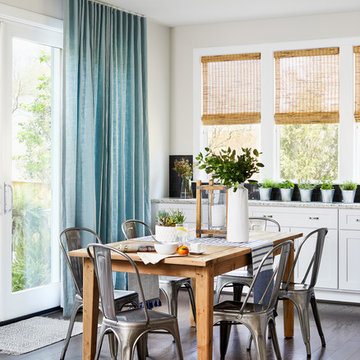
We used family-friendly interiors using cheerful colors reminiscent of the beach - sand, sea-grass, water, and sky. To avoid feeling overly coastal, we made a point to incorporate the colors they love in subtle ways.
Project designed by Boston interior design studio Dane Austin Design. They serve Boston, Cambridge, Hingham, Cohasset, Newton, Weston, Lexington, Concord, Dover, Andover, Gloucester, as well as surrounding areas.
For more about Dane Austin Design, click here: https://daneaustindesign.com/
To learn more about this project, click here: https://daneaustindesign.com/arlington-residence
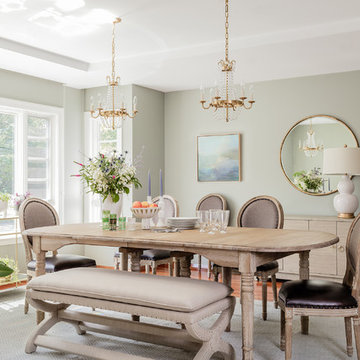
A busy family moves to a new home stuck in the 90's in metro Boston and requests a full refresh and renovation. Lots of family friendly materials and finishes are used. Some areas feel more modern, others have more of a transitional flair. Elegance is not impossible in a family home, as this project illustrates. Spaces are designed and used for adults and kids. For example the family room doubles as a kids craft room, but also houses a piano and guitars, a library and a sitting area for parents to hang out with their children. The living room is family friendly with a stain resistant sectional sofa, large TV screen but also houses refined decor, a wet bar, and sophisticated seating. The entry foyer offers bins to throw shoes in, and the dining room has an indoor outdoor rug that can be hosed down as needed! The master bedroom is a romantic, transitional space.
Photography: Michael J Lee
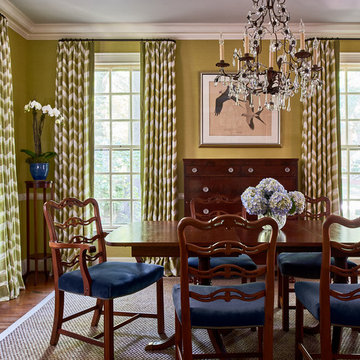
Dustin Peck
Inspiration pour une salle à manger traditionnelle fermée avec un mur vert, parquet foncé et un sol marron.
Inspiration pour une salle à manger traditionnelle fermée avec un mur vert, parquet foncé et un sol marron.
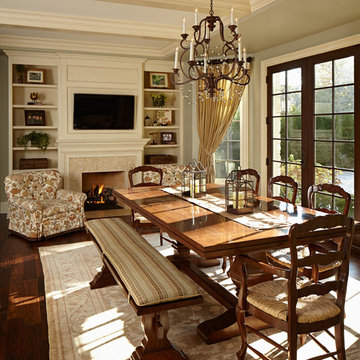
Reynolds Cabinetry and Millwork -- Photography by Nathan Kirkman
Réalisation d'une salle à manger ouverte sur la cuisine tradition de taille moyenne avec un mur vert, parquet foncé, une cheminée standard et un manteau de cheminée en carrelage.
Réalisation d'une salle à manger ouverte sur la cuisine tradition de taille moyenne avec un mur vert, parquet foncé, une cheminée standard et un manteau de cheminée en carrelage.
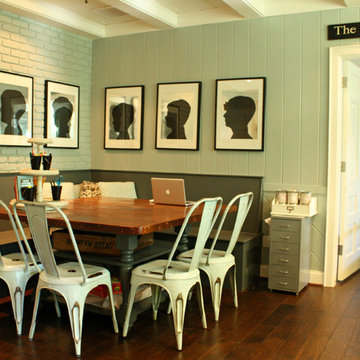
Photo: Mina Brinkey © 2013 Houzz
Idées déco pour une salle à manger contemporaine avec parquet foncé et un mur vert.
Idées déco pour une salle à manger contemporaine avec parquet foncé et un mur vert.
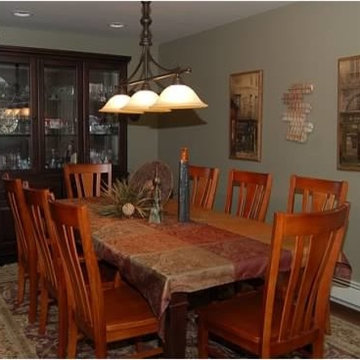
The open concept floor plan continues through to the dining room, which used to be the original family room that had dark wood paneling with built in bookcases. The new space allows for the expandable Bassett dining room table to allow ample seating for holiday meals and other gatherings. The solid hardwood chairs compliment the kitchen cabinets in their beautiful maple tone. The Bassett china closet features glass shelving with built in lighting in an espresso stain. The large oriental area rug captures the purple shade found throughout the living room space. The dark wood tone, hand planed, hardwood flooring runs throughout this expansive space. The dining room is lite by a Quoizel three light, horizontal pendant fixture in oil rubbed bronze. The wall color is two shades darker than the rest of the open space to give it a separate feel.
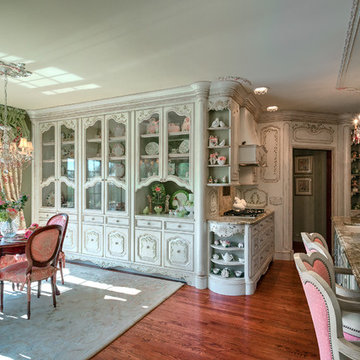
Dennis Jourdan Photography, Inc.
Exemple d'une très grande salle à manger ouverte sur la cuisine chic avec un mur vert, parquet foncé et aucune cheminée.
Exemple d'une très grande salle à manger ouverte sur la cuisine chic avec un mur vert, parquet foncé et aucune cheminée.
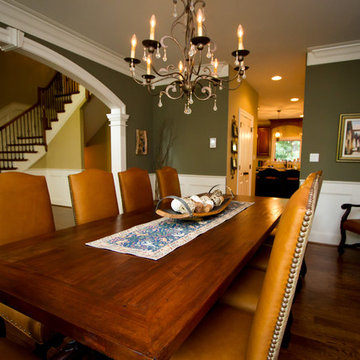
Réalisation d'une salle à manger tradition fermée et de taille moyenne avec un mur vert, parquet foncé et aucune cheminée.
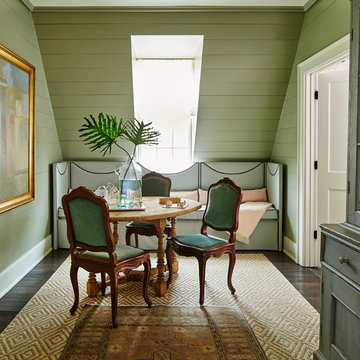
Exemple d'une salle à manger bord de mer fermée avec un mur vert, parquet foncé et aucune cheminée.
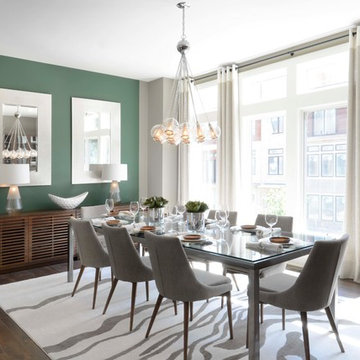
Grosvenor Heights Harrison Model dining room featuring floor-to-ceiling windows.
Idée de décoration pour une salle à manger design avec un mur vert, parquet foncé, un sol marron et éclairage.
Idée de décoration pour une salle à manger design avec un mur vert, parquet foncé, un sol marron et éclairage.
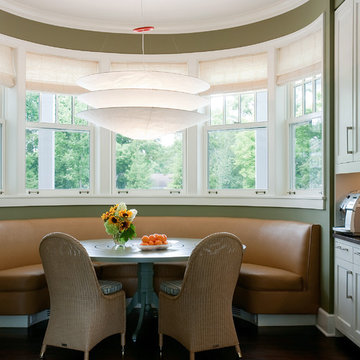
Bruce Van Inwegen
Cette photo montre une grande salle à manger ouverte sur la cuisine chic avec un mur vert, parquet foncé, aucune cheminée, un sol marron et un plafond voûté.
Cette photo montre une grande salle à manger ouverte sur la cuisine chic avec un mur vert, parquet foncé, aucune cheminée, un sol marron et un plafond voûté.
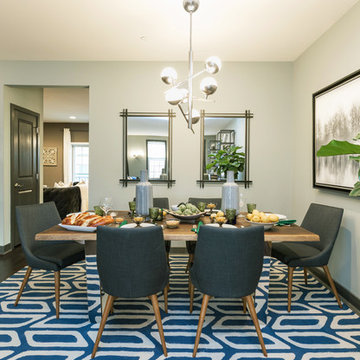
A contrasting gray wall color on accent walls with dark trim paint ties in multiple patterns and textures created by art and decorative rugs in these spaces. We created a seating area near the back window off the home office to lounge and have a snifter of Bourbon after a hard day’s work. This space us for unwinding and gives a strong feeling, a sort of Mad Men style that captures a nostalgia for a masculine and Mid-Century space that might have come straight out of the late 1950’s with an understated glamour. The dining room has several serene art pieces and flanking mirrors that add interest and reflect light from windows across the room. Large indoor green plants give the space life and add an additional supporting shade of green to the townhouse’s color palette. The focus of this design’s function was to create a space for its owners to sit back, get comfy and take in a bit of color and to feel at home.
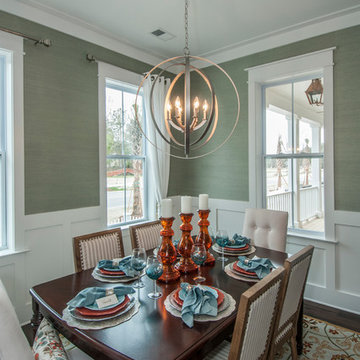
Tributary is a thoughtfully designed residential paradise situated within Rivertowne Country Club, a scenic village along the picturesque waterfront of the Wando River and Horlbeck Creek. Tributary offers an escape from everyday neighborhood living with its natural beauty, custom designed homes by award-winning architects and an Arnold Palmer designed 18-hole
championship golf course.
2013 John Smoak III
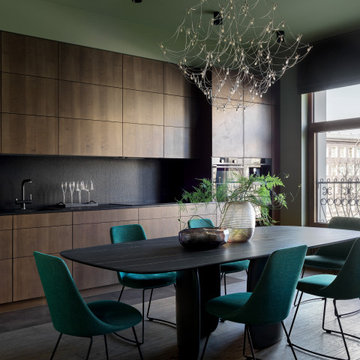
Cette photo montre une grande salle à manger ouverte sur la cuisine tendance avec un mur vert, parquet foncé et un sol marron.
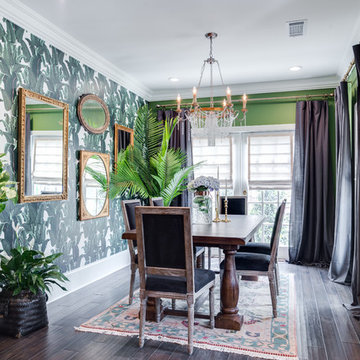
Réalisation d'une salle à manger bohème fermée et de taille moyenne avec un mur vert, parquet foncé et aucune cheminée.
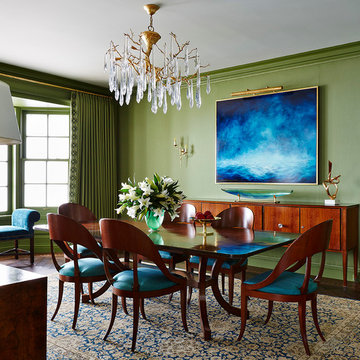
Lucas Allen
Réalisation d'une grande salle à manger tradition fermée avec un mur vert et parquet foncé.
Réalisation d'une grande salle à manger tradition fermée avec un mur vert et parquet foncé.
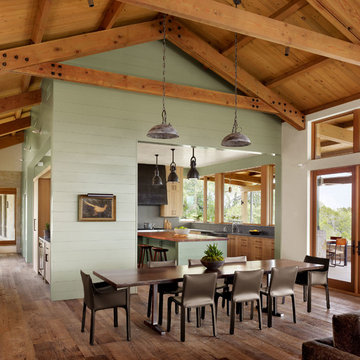
Casey Dunn
Cette image montre une salle à manger ouverte sur le salon rustique avec un mur vert, parquet foncé et un sol marron.
Cette image montre une salle à manger ouverte sur le salon rustique avec un mur vert, parquet foncé et un sol marron.
Idées déco de salles à manger avec un mur vert et parquet foncé
8
