Idées déco de salles à manger avec un mur vert et sol en béton ciré
Trier par :
Budget
Trier par:Populaires du jour
81 - 100 sur 102 photos
1 sur 3
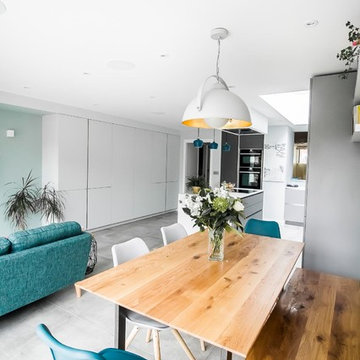
Gilda Cevasco
Idées déco pour une salle à manger ouverte sur le salon contemporaine de taille moyenne avec un mur vert, sol en béton ciré, aucune cheminée et un sol gris.
Idées déco pour une salle à manger ouverte sur le salon contemporaine de taille moyenne avec un mur vert, sol en béton ciré, aucune cheminée et un sol gris.
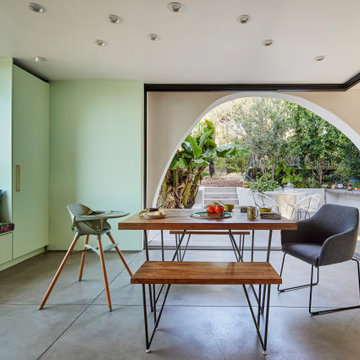
The dining room is a theater stage as the smooth stucco'd, parabolic curved opening frames the view of the food forest (and bistro patio) beyond via a corner unit of aluminum framed sliding glass doors that have been pocketed into the walls. The exterior concrete floor blurs the threshold between outside and inside continuing into the dining room. The deep window seat offers a place to read with the constellation pattern of recessed ceiling lights overhead.
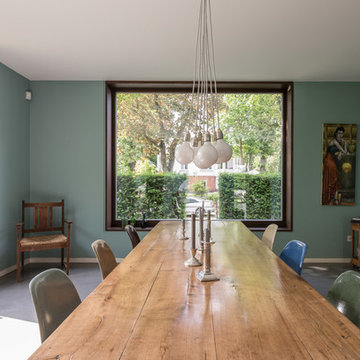
Inspiration pour une salle à manger vintage de taille moyenne avec un mur vert, sol en béton ciré et un sol gris.
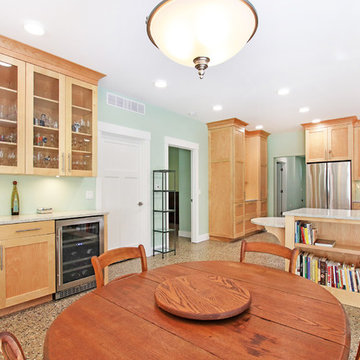
Réalisation d'une salle à manger ouverte sur le salon vintage de taille moyenne avec un mur vert, sol en béton ciré et un sol multicolore.
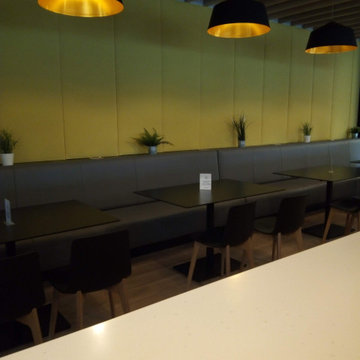
university canteen
Cette image montre une salle à manger ouverte sur le salon minimaliste avec un mur vert et sol en béton ciré.
Cette image montre une salle à manger ouverte sur le salon minimaliste avec un mur vert et sol en béton ciré.
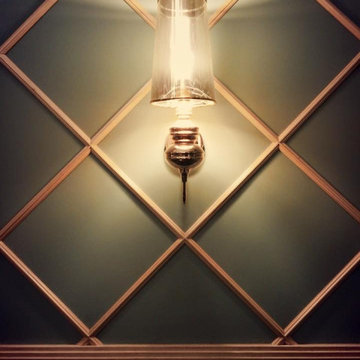
Aménagement d'une salle à manger ouverte sur le salon exotique de taille moyenne avec un mur vert, sol en béton ciré et un sol gris.
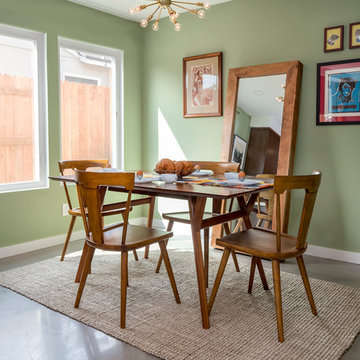
Our homeowners approached us for design help shortly after purchasing a fixer upper. They wanted to redesign the home into an open concept plan. Their goal was something that would serve multiple functions: allow them to entertain small groups while accommodating their two small children not only now but into the future as they grow up and have social lives of their own. They wanted the kitchen opened up to the living room to create a Great Room. The living room was also in need of an update including the bulky, existing brick fireplace. They were interested in an aesthetic that would have a mid-century flair with a modern layout. We added built-in cabinetry on either side of the fireplace mimicking the wood and stain color true to the era. The adjacent Family Room, needed minor updates to carry the mid-century flavor throughout.

Looking under the edge of the loft into the guest bedroom on left, with opaque walls opened up and a Murphy bed closed on the wall. In front, a pair of patterned slipper chairs and a Moroccan metal table. Between is an opaque wall of the guest bedroom, which separates the dining space, featuring mid-century modern dining table and chairs in coordinating colors of wood and blue-green striped fabric.
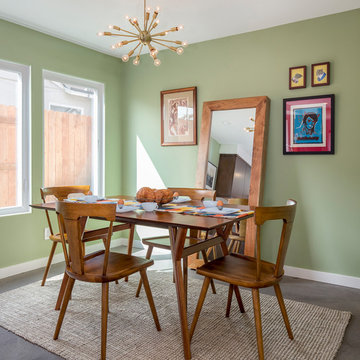
Our homeowners approached us for design help shortly after purchasing a fixer upper. They wanted to redesign the home into an open concept plan. Their goal was something that would serve multiple functions: allow them to entertain small groups while accommodating their two small children not only now but into the future as they grow up and have social lives of their own. They wanted the kitchen opened up to the living room to create a Great Room. The living room was also in need of an update including the bulky, existing brick fireplace. They were interested in an aesthetic that would have a mid-century flair with a modern layout. We added built-in cabinetry on either side of the fireplace mimicking the wood and stain color true to the era. The adjacent Family Room, needed minor updates to carry the mid-century flavor throughout.
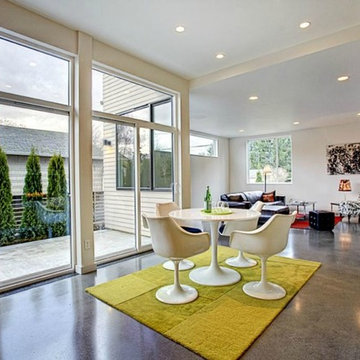
Cette image montre une salle à manger ouverte sur le salon minimaliste de taille moyenne avec un mur vert, sol en béton ciré, une cheminée standard et un manteau de cheminée en plâtre.
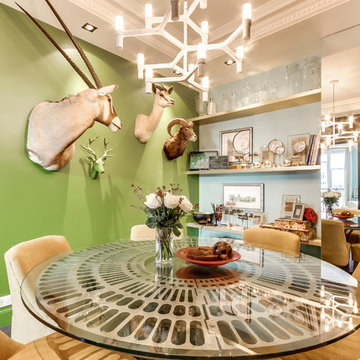
meero
Aménagement d'une salle à manger ouverte sur la cuisine classique de taille moyenne avec un mur vert, sol en béton ciré et aucune cheminée.
Aménagement d'une salle à manger ouverte sur la cuisine classique de taille moyenne avec un mur vert, sol en béton ciré et aucune cheminée.
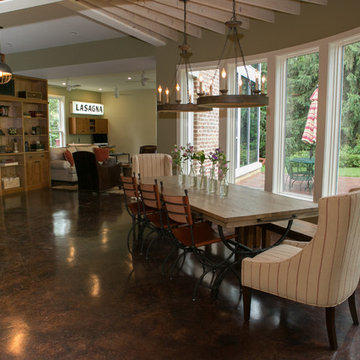
Mary Kate McKenna Photography
Idée de décoration pour une grande salle à manger ouverte sur le salon tradition avec un mur vert et sol en béton ciré.
Idée de décoration pour une grande salle à manger ouverte sur le salon tradition avec un mur vert et sol en béton ciré.
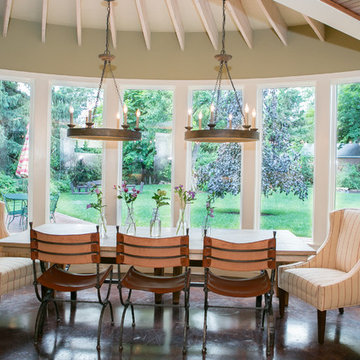
Mary Kate McKenna Photography
Cette photo montre une grande salle à manger ouverte sur la cuisine chic avec un mur vert et sol en béton ciré.
Cette photo montre une grande salle à manger ouverte sur la cuisine chic avec un mur vert et sol en béton ciré.
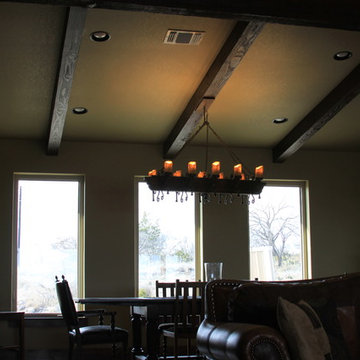
The dining room is located just off of the family living area.
Idées déco pour une salle à manger ouverte sur le salon montagne avec un mur vert et sol en béton ciré.
Idées déco pour une salle à manger ouverte sur le salon montagne avec un mur vert et sol en béton ciré.
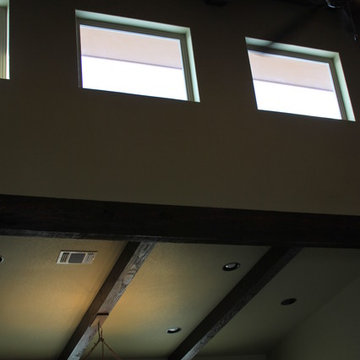
The dining room is located just off of the family living area.
Inspiration pour une salle à manger ouverte sur le salon chalet avec un mur vert et sol en béton ciré.
Inspiration pour une salle à manger ouverte sur le salon chalet avec un mur vert et sol en béton ciré.
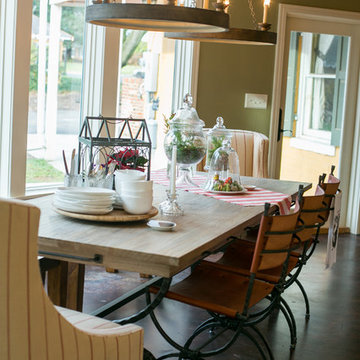
Mary Kate McKenna Photograpy
Réalisation d'une grande salle à manger ouverte sur la cuisine tradition avec un mur vert et sol en béton ciré.
Réalisation d'une grande salle à manger ouverte sur la cuisine tradition avec un mur vert et sol en béton ciré.
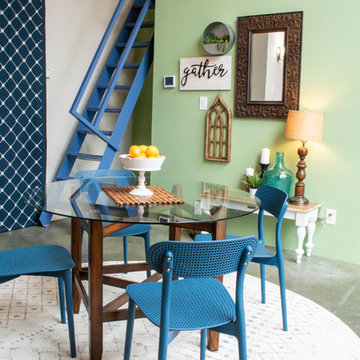
Réalisation d'une grande salle à manger ouverte sur le salon minimaliste avec un mur vert, sol en béton ciré et un sol vert.
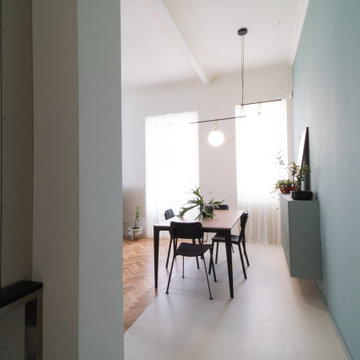
Idée de décoration pour une salle à manger ouverte sur le salon avec un mur vert, sol en béton ciré et un sol beige.
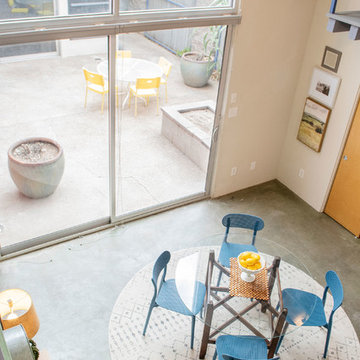
Aménagement d'une grande salle à manger ouverte sur le salon moderne avec un mur vert, sol en béton ciré et un sol vert.
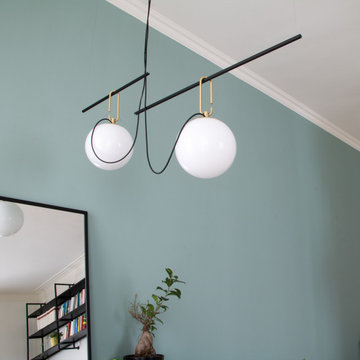
Idée de décoration pour une salle à manger ouverte sur le salon avec un mur vert, sol en béton ciré et un sol beige.
Idées déco de salles à manger avec un mur vert et sol en béton ciré
5