Idées déco de salles à manger avec un mur vert et tous types de manteaux de cheminée
Trier par :
Budget
Trier par:Populaires du jour
61 - 80 sur 741 photos
1 sur 3

Idée de décoration pour une grande salle à manger ouverte sur le salon tradition avec un mur vert, un sol en bois brun, une cheminée standard, un manteau de cheminée en pierre, un sol marron, poutres apparentes et du lambris.
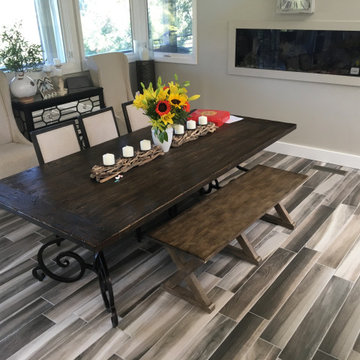
Whole level of house 2,200 sf tiles in this 6x36 wood plank tile. Thinset over concrete. Also did a two siede stackstone fireplace in the living room that you can see in one of these pictures.
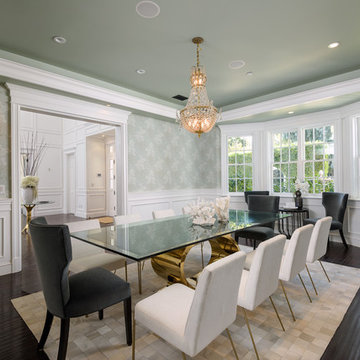
Inspiration pour une grande salle à manger traditionnelle fermée avec un mur vert, parquet foncé, un sol marron, une cheminée standard et un manteau de cheminée en pierre.
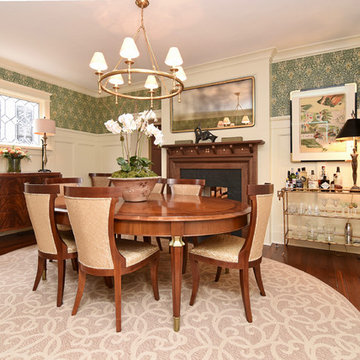
Contractor: Stocky Cabe, Omni Services/
Paneling Design: Gina Iacovelli/
Custom Inlaid Walnut Fireplace Surrounds: Charlie Moore, Brass Apple Furniture/
Soapstone Slab Material: AGM Imports/
Soapstone Hearth and Fireplace Surround Fabrication: Stone Hands
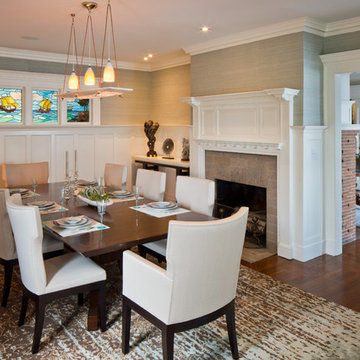
A desire for a more modern and zen-like environment in a historical, turn of the century stone and stucco house was the drive and challenge for this sophisticated Siemasko + Verbridge Interiors project. Along with a fresh color palette, new furniture is woven with antiques, books, and artwork to enliven the space. Carefully selected finishes enhance the openness of the glass pool structure, without competing with the grand ocean views. Thoughtfully designed cabinetry and family friendly furnishings, including a kitchenette, billiard area, and home theater, were designed for both kids and adults.
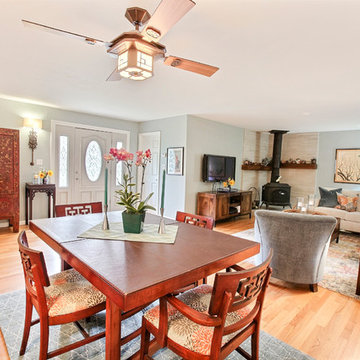
It was important that we separated the living room and dining room without making them feel cut off from one another. We created an easy flow from one space to the next.
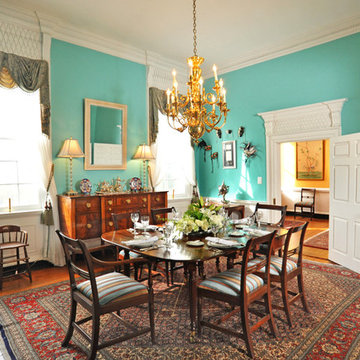
Kathy Keeney Photography
Inspiration pour une salle à manger traditionnelle fermée avec un mur vert, un sol en bois brun, une cheminée standard, un manteau de cheminée en plâtre et un sol marron.
Inspiration pour une salle à manger traditionnelle fermée avec un mur vert, un sol en bois brun, une cheminée standard, un manteau de cheminée en plâtre et un sol marron.
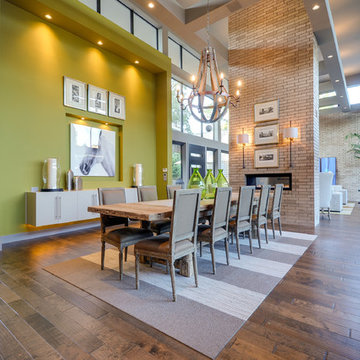
Cette photo montre une grande salle à manger ouverte sur le salon moderne avec un mur vert, un sol en bois brun, une cheminée double-face et un manteau de cheminée en brique.
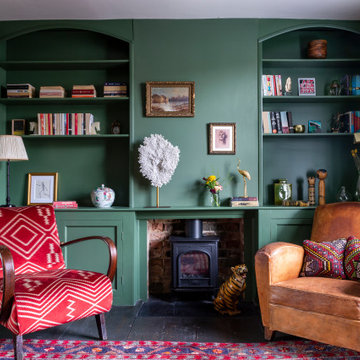
The Breakfast Room leading onto the kitchen through pockets doors using reclaimed Victorian pine doors. A dining area on one side and a seating area around the wood burner create a very cosy atmosphere.
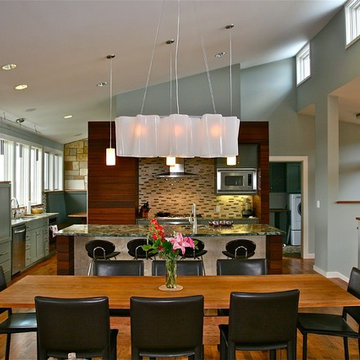
Photos by Alan K. Barley, AIA
This kitchen and eating area is spacious and warm, flooded with natural light. Because of the openness the overall size of the space can be smaller because each space can borrow from the other. Warm materials combined with contemporary fixtures add to the clean modern look.
Screened-In porch, Austin luxury home, Austin custom home, BarleyPfeiffer Architecture, wood floors, sustainable design, sleek design, modern, low voc paint, interiors and consulting, house ideas, home planning, 5 star energy, high performance, green building, fun design, 5 star appliance, find a pro, family home, elegance, efficient, custom-made, comprehensive sustainable architects, natural lighting, Austin TX, Barley & Pfeiffer Architects, professional services, green design, curb appeal, LEED, AIA,
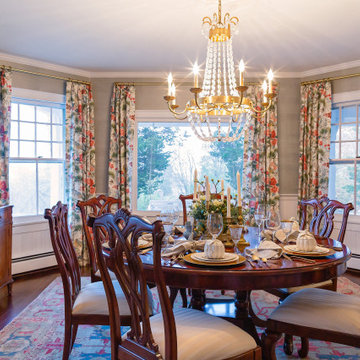
A lovely traditional dining room, a nod to the historic architecture of the 1908 home. An imported handmade area rug is the foundation of the room. Scalamandre floral linen drapery fabric adds elegance and pops of color. Grass cloth wallpaper provides interesting texture and a suitable backdrop for the Client's original art.
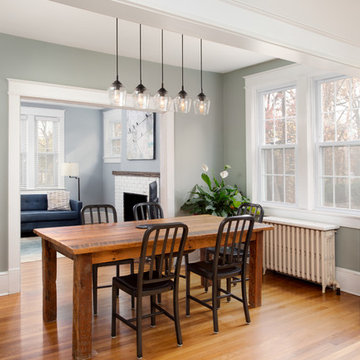
We removed a wall between the old kitchen and an adjacent and underutilized sunroom. By expanding the kitchen and opening it up to the dining room, we improved circulation and made this house a more welcoming place to to entertain friends and family.
Photos: Jenn Verrier Photography
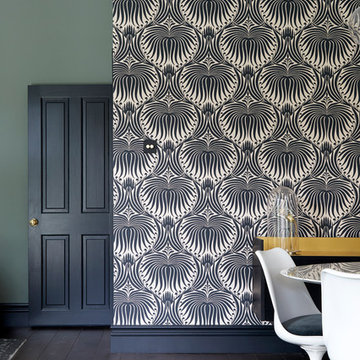
Photo Credits: Anna Stathaki
Inspiration pour une salle à manger minimaliste de taille moyenne avec un mur vert, un sol en bois brun, une cheminée standard, un manteau de cheminée en pierre et un sol marron.
Inspiration pour une salle à manger minimaliste de taille moyenne avec un mur vert, un sol en bois brun, une cheminée standard, un manteau de cheminée en pierre et un sol marron.
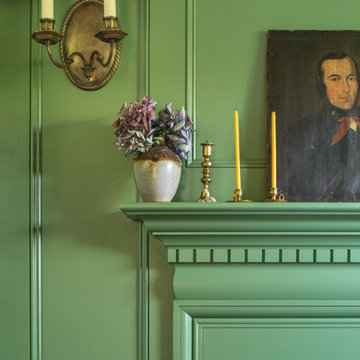
Alterations to an idyllic Cotswold Cottage in Gloucestershire. The works included complete internal refurbishment, together with an entirely new panelled Dining Room, a small oak framed bay window extension to the Kitchen and a new Boot Room / Utility extension.
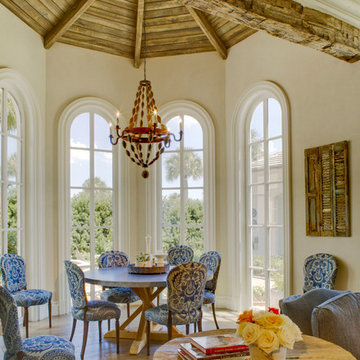
Idée de décoration pour une grande salle à manger tradition fermée avec un mur vert, parquet clair, une cheminée standard, un manteau de cheminée en pierre et un sol beige.
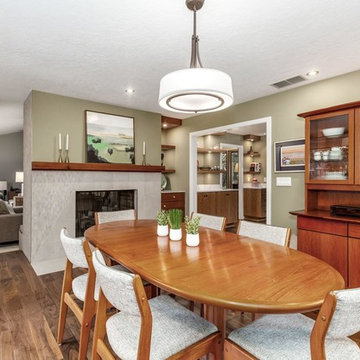
Cette image montre une salle à manger vintage fermée et de taille moyenne avec un mur vert, un sol en bois brun, une cheminée double-face, un manteau de cheminée en carrelage et un sol marron.
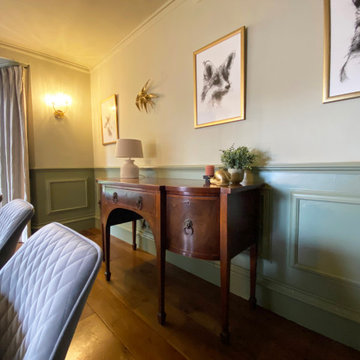
This luxurious dining room had a great transformation. The table and sideboard had to stay, everything else has been changed.
Idée de décoration pour une grande salle à manger design avec un mur vert, parquet foncé, un poêle à bois, un manteau de cheminée en bois, un sol marron, poutres apparentes et du lambris.
Idée de décoration pour une grande salle à manger design avec un mur vert, parquet foncé, un poêle à bois, un manteau de cheminée en bois, un sol marron, poutres apparentes et du lambris.

Réalisation d'une très grande salle à manger tradition avec un mur vert, parquet clair, une cheminée standard, un manteau de cheminée en carrelage et boiseries.
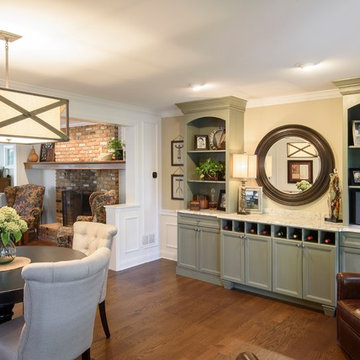
This breakfast nook is sectioned off from the main dining room and provides a more private, cozy space to dine when not hosting. The wooden light fixture and green cabinet are a blend of traditional and contemporary styling. The ceiling lights highlight the cabinetry and the hanging light creates a focal point over the table. The large opening leading to the dining room creates an open feel, and the high shelving adds layers to the room. One unique element of the cabinetry apart from the high shelving is the cube shelving, perfect for holding wine or other small items, while simultaneously adding to the display of the wall.
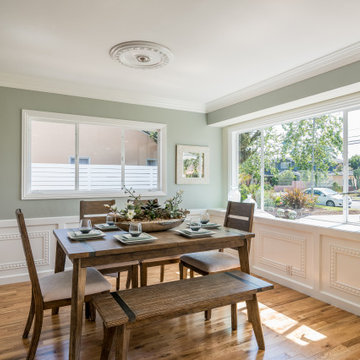
Aménagement d'une salle à manger ouverte sur le salon campagne de taille moyenne avec un mur vert, un sol en bois brun, une cheminée standard, un manteau de cheminée en brique et boiseries.
Idées déco de salles à manger avec un mur vert et tous types de manteaux de cheminée
4