Idées déco de salles à manger avec un mur vert et tous types de manteaux de cheminée
Trier par :
Budget
Trier par:Populaires du jour
81 - 100 sur 741 photos
1 sur 3
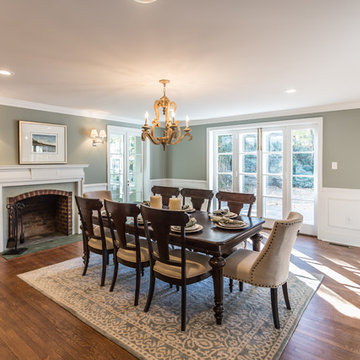
Idée de décoration pour une salle à manger tradition fermée et de taille moyenne avec un mur vert, parquet foncé, une cheminée standard, un manteau de cheminée en brique et un sol marron.

http://211westerlyroad.com/
Introducing a distinctive residence in the coveted Weston Estate's neighborhood. A striking antique mirrored fireplace wall accents the majestic family room. The European elegance of the custom millwork in the entertainment sized dining room accents the recently renovated designer kitchen. Decorative French doors overlook the tiered granite and stone terrace leading to a resort-quality pool, outdoor fireplace, wading pool and hot tub. The library's rich wood paneling, an enchanting music room and first floor bedroom guest suite complete the main floor. The grande master suite has a palatial dressing room, private office and luxurious spa-like bathroom. The mud room is equipped with a dumbwaiter for your convenience. The walk-out entertainment level includes a state-of-the-art home theatre, wine cellar and billiards room that leads to a covered terrace. A semi-circular driveway and gated grounds complete the landscape for the ultimate definition of luxurious living.
Eric Barry Photography
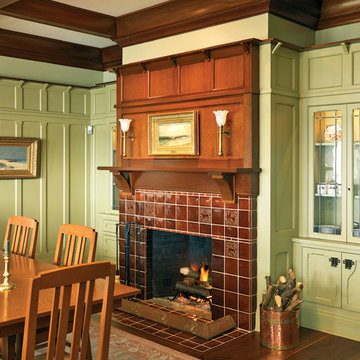
This project was an historic renovation located on Narragansett Point in Newport, RI returning the structure to a single family house. The stunning porch running the length of the first floor and overlooking the bay served as the focal point for the design work. The view of the bay from the great octagon living room and outdoor porch is the heart of this waterfront home. The exterior was restored to 19th century character. Craftsman inspired details directed the character of the interiors. The entry hall is paneled in butternut, a traditional material for boat interiors.

Exemple d'une très grande salle à manger chic fermée avec un mur vert, moquette, une cheminée standard et un manteau de cheminée en brique.
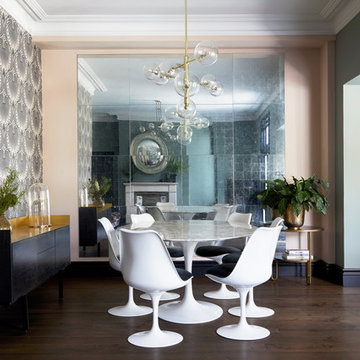
Photo Credits: Anna Stathaki
Cette photo montre une salle à manger moderne de taille moyenne avec un mur vert, un sol en bois brun, une cheminée standard, un manteau de cheminée en pierre et un sol marron.
Cette photo montre une salle à manger moderne de taille moyenne avec un mur vert, un sol en bois brun, une cheminée standard, un manteau de cheminée en pierre et un sol marron.

Мебель, в основном, старинная. «Вся квартира была полностью заставлена мебелью и антиквариатом, — рассказывает дизайнер. — Она хранила в себе 59 лет жизни разных поколений этой семьи, и было ощущение, что из нее ничего и никогда не выбрасывали. Около двух месяцев из квартиры выносили, вывозили и раздавали все, что можно, но и осталось немало. Поэтому значительная часть мебели в проекте пришла по наследству. Также часть мебели перекочевала из предыдущей квартиры хозяев. К примеру, круглый стол со стульями, который подарили заказчикам родители хозяйки».
На стене: Елена Руфова. «Цветы», 2005. Гуашь.
На жардиньерке: Ваза для цветов Abhika в виде женской головы. Сицилийская керамика.
This renovation centered on creating a family gathering space. What better way to highlight the purpose of the space than to draw one’s vision to straight to family photos framed gallery style.
DaubmanPhotography@Cox.net
DaubmanPhotography@Cox.net
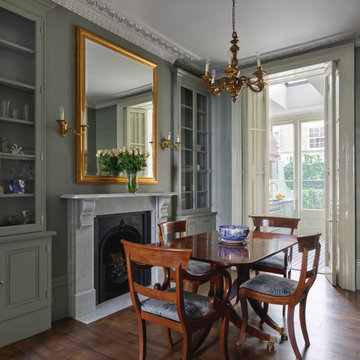
Cette photo montre une grande salle à manger ouverte sur la cuisine victorienne avec un mur vert, parquet foncé, une cheminée standard, un manteau de cheminée en pierre et un sol marron.
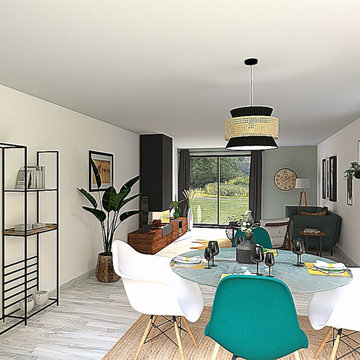
Le mobilier se veut léger pour plus de fluidité, ponctué d’un élément fort avec le meuble cheminée donnant du caractère à la pièce.
Coté jardin, on a opté pour des rideaux en coton gris pour créer une ambiance plus cosy.
Pour compléter cette déco zen, des touches de bois, de jolis tapis et de nombreuses plantes s’associent pour apporter une touche cocooning à cet espace au design minimaliste.
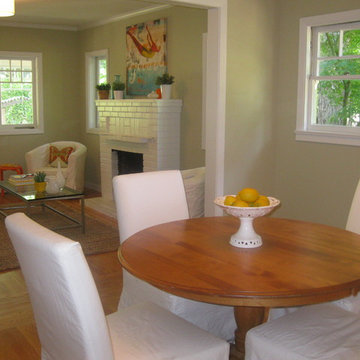
Idées déco pour une salle à manger ouverte sur le salon bord de mer de taille moyenne avec un mur vert, un sol en bois brun, une cheminée standard et un manteau de cheminée en brique.
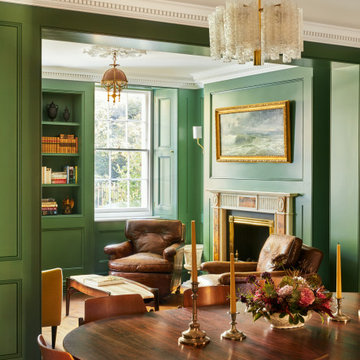
Cette image montre une grande salle à manger ouverte sur le salon traditionnelle avec un mur vert, un sol en bois brun, une cheminée standard, un manteau de cheminée en pierre, un sol marron, poutres apparentes et du lambris.
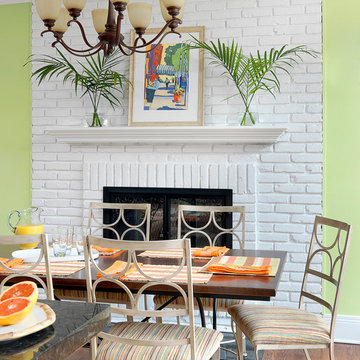
Alise O'Brien Photography
Cette photo montre une grande salle à manger ouverte sur la cuisine bord de mer avec un mur vert, un sol en bois brun, un manteau de cheminée en brique et une cheminée standard.
Cette photo montre une grande salle à manger ouverte sur la cuisine bord de mer avec un mur vert, un sol en bois brun, un manteau de cheminée en brique et une cheminée standard.
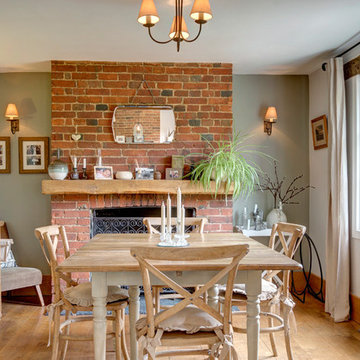
Cette photo montre une salle à manger nature fermée et de taille moyenne avec un mur vert, parquet clair, une cheminée standard, un manteau de cheminée en brique et un sol marron.
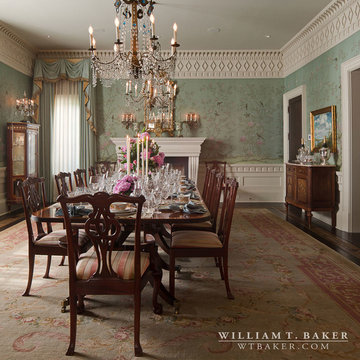
James Lockheart photo
Interior by Suzanne kasler
Aménagement d'une très grande salle à manger classique fermée avec un mur vert, parquet foncé, une cheminée standard, un manteau de cheminée en pierre et un sol marron.
Aménagement d'une très grande salle à manger classique fermée avec un mur vert, parquet foncé, une cheminée standard, un manteau de cheminée en pierre et un sol marron.
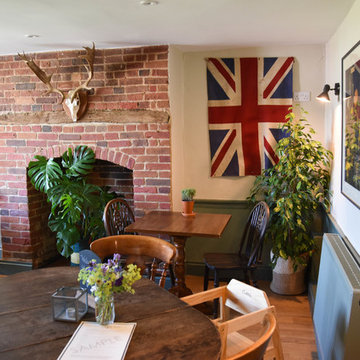
Pub dining room, total refurb of the interior of the pub, large framed botanical prints, a vintage flag and a stag's antlers adorn the walls with contemporary tones on the walls and finished with a selection of large plants.
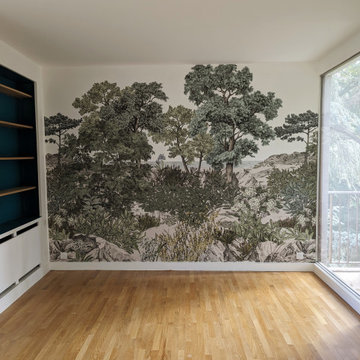
La partie salle à manger se veut être une alcôve au milieu des baies vitrées du salon. Nous avons chois de reprendre l'esthétique végétale afin de rappeler la forêt, entourant le balcon de l'appartement.
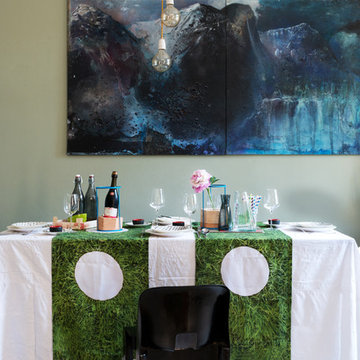
Marco Azzoni (foto) e Marta Meda (stylist)
Ferdinando Greco (quadro)
Exemple d'une petite salle à manger ouverte sur le salon éclectique avec un mur vert, sol en béton ciré, une cheminée standard, un manteau de cheminée en plâtre et un sol gris.
Exemple d'une petite salle à manger ouverte sur le salon éclectique avec un mur vert, sol en béton ciré, une cheminée standard, un manteau de cheminée en plâtre et un sol gris.
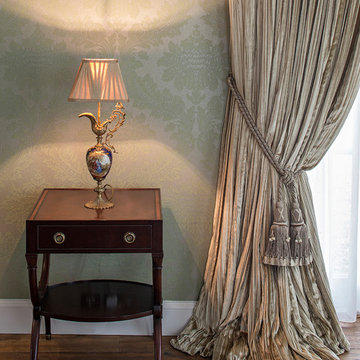
Detail of the curtain treatment in the Dining space.
Photography by Gareth Bryne
Cette photo montre une grande salle à manger chic fermée avec un mur vert, un sol en bois brun, une cheminée standard et un manteau de cheminée en bois.
Cette photo montre une grande salle à manger chic fermée avec un mur vert, un sol en bois brun, une cheminée standard et un manteau de cheminée en bois.
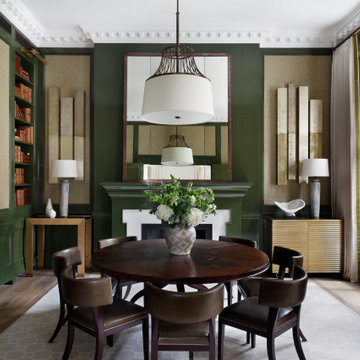
Réalisation d'une salle à manger ouverte sur le salon tradition de taille moyenne avec un mur vert, une cheminée standard et un manteau de cheminée en carrelage.
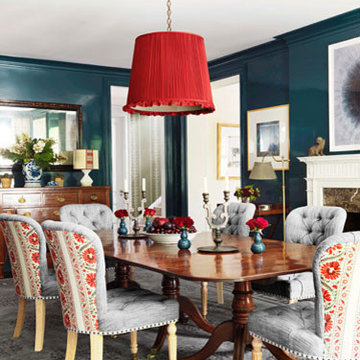
The Dining Room walls are lacquered a teal green. The marble mantle is from an apartment in Manhattan of the same 1920's time period. Interior Design by Markham Roberts.
Idées déco de salles à manger avec un mur vert et tous types de manteaux de cheminée
5