Idées déco de salles à manger avec un mur vert et un manteau de cheminée en carrelage
Trier par :
Budget
Trier par:Populaires du jour
41 - 60 sur 97 photos
1 sur 3
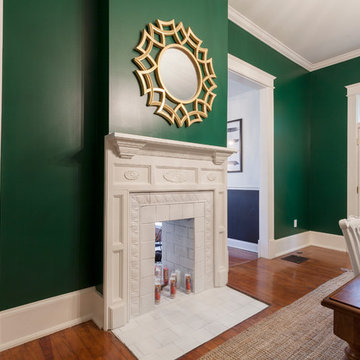
Inspiration pour une petite salle à manger bohème fermée avec un mur vert, un sol en bois brun, une cheminée standard et un manteau de cheminée en carrelage.
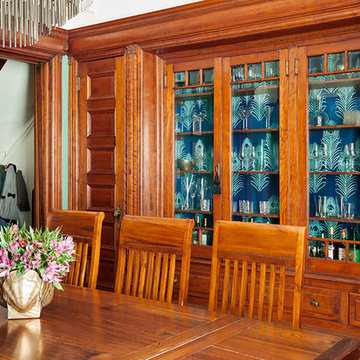
Cette photo montre une salle à manger chic fermée et de taille moyenne avec un mur vert, une cheminée standard et un manteau de cheminée en carrelage.
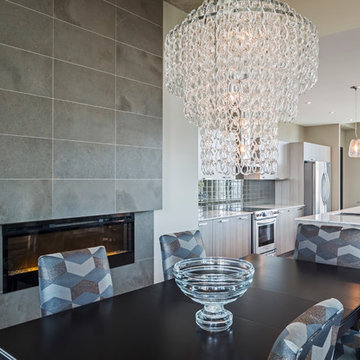
Peter Sellar
Exemple d'une salle à manger ouverte sur la cuisine moderne de taille moyenne avec un mur vert, parquet foncé, une cheminée standard et un manteau de cheminée en carrelage.
Exemple d'une salle à manger ouverte sur la cuisine moderne de taille moyenne avec un mur vert, parquet foncé, une cheminée standard et un manteau de cheminée en carrelage.
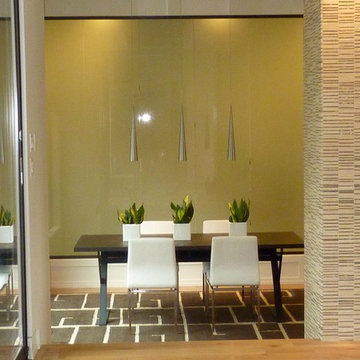
The etched glass allow privacy from the bedroom stairs beyond and yet allow the natural light into the stair.
Idées déco pour une salle à manger ouverte sur la cuisine moderne de taille moyenne avec un mur vert, un sol en bois brun, une cheminée double-face, un manteau de cheminée en carrelage et un sol marron.
Idées déco pour une salle à manger ouverte sur la cuisine moderne de taille moyenne avec un mur vert, un sol en bois brun, une cheminée double-face, un manteau de cheminée en carrelage et un sol marron.
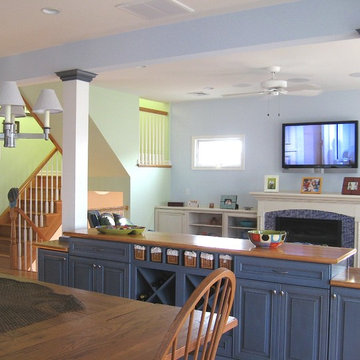
I designed this section of custom cabinetry to divide the dining space from the living room area. It provides additional storage and counter space to the room and also becomes the backdrop for the sofa on the other side. The stained cabinetry coordinates with the island cabinets in the kitchen area.
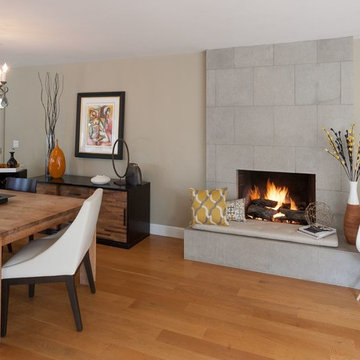
Micheal Sage Photography
Idées déco pour une petite salle à manger rétro fermée avec un mur vert, parquet clair, une cheminée standard et un manteau de cheminée en carrelage.
Idées déco pour une petite salle à manger rétro fermée avec un mur vert, parquet clair, une cheminée standard et un manteau de cheminée en carrelage.
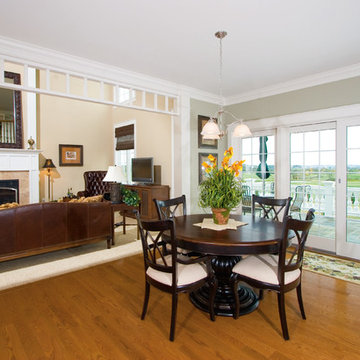
The breakfast area overlooks the expansive slate patio and two-story family room. A ladder transom separates the space.
Aménagement d'une grande salle à manger classique avec un mur vert, parquet clair, une cheminée standard et un manteau de cheminée en carrelage.
Aménagement d'une grande salle à manger classique avec un mur vert, parquet clair, une cheminée standard et un manteau de cheminée en carrelage.
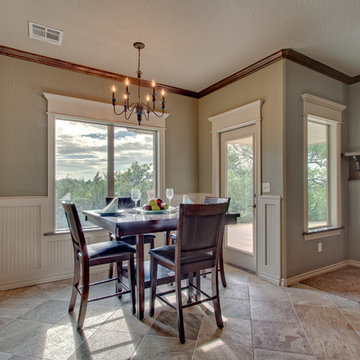
Inspiration pour une salle à manger traditionnelle avec un mur vert, une cheminée standard et un manteau de cheminée en carrelage.
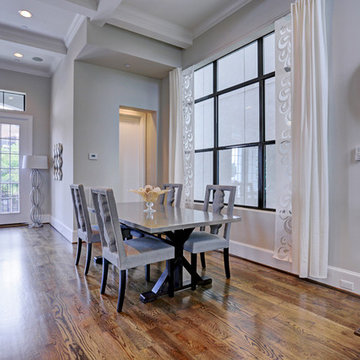
CARNEGIE HOMES
Features
•Traditional 4 story detached home
•Custom stained red oak flooring
•Large Living Room with linear fireplace
•12 foot ceilings for second floor living space
• Balcony off of Living Room
•Kitchen enjoys large pantry and over sized island
•Master Suite on 3rd floor has a coffered ceiling and huge closet
•Fourth floor has bedroom with walk-in closet
•Roof top terrace with amazing views
•Gas connection for easy grilling at roof top terrace
•Spacious Game Room with wet bar
•Private gate encloses driveway
•Wrought iron railings
•Thermador Premium appliances
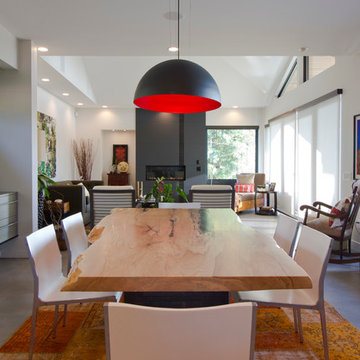
Interior design: ZWADA home - Don Zwarych and Kyo Sada
Photography: Kyo Sada
Cette image montre une salle à manger ouverte sur la cuisine bohème de taille moyenne avec un mur vert, sol en béton ciré, une cheminée standard et un manteau de cheminée en carrelage.
Cette image montre une salle à manger ouverte sur la cuisine bohème de taille moyenne avec un mur vert, sol en béton ciré, une cheminée standard et un manteau de cheminée en carrelage.
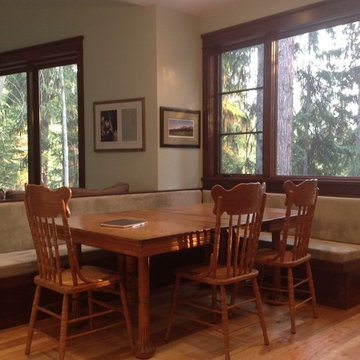
This project is truly one of those designed by setbacks. The owners fell in love with the setting, sitting on a bank above the river, but a sewer easement through the center of the property, parallel to the road, cut the building envelope in half. Our goal was a 1,400 sq ft home with outside space on the river side of the home.
We started with an attached garage concept, which is very desirable in our snowy climate, but it was forcing a compromise with no patio on the back of the house. We negotiated an agreement with the city staff to allow us to build a breezeway over the 25’ sewer easement. The breezeway was designed and constructed to be removable by forklift in 3 pieces, if it ever becomes necessary to work on the sewer line, buried about 20’ below grade.
The owners had varying taste in the style of home they wanted, one on the more traditional end and one on a more contemporary bent. They also wanted low maintenance materials. The result is a simple gable form with over-sized knee braces and gable end vents for function as well as character. The home is finished with cedar shingle siding with a horizontal corrugated metal wainscot below. We opened the back of the house up with windows and sliding doors, giving great views into the trees and down to the river below. The greatest feature is the back patio perched on the bank with the sound of the river rising up from below.
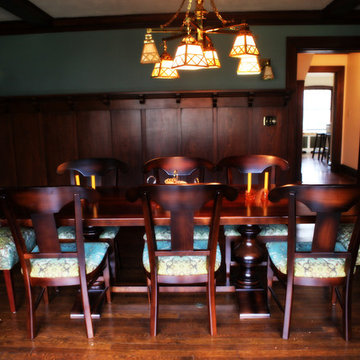
Réalisation d'une salle à manger craftsman fermée et de taille moyenne avec un mur vert, parquet foncé, une cheminée standard et un manteau de cheminée en carrelage.
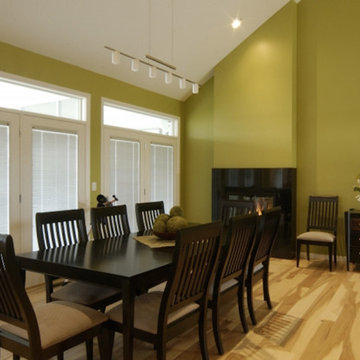
Lake front dining room.
Réalisation d'une grande salle à manger ouverte sur la cuisine design avec un mur vert, un sol en bois brun, une cheminée double-face et un manteau de cheminée en carrelage.
Réalisation d'une grande salle à manger ouverte sur la cuisine design avec un mur vert, un sol en bois brun, une cheminée double-face et un manteau de cheminée en carrelage.
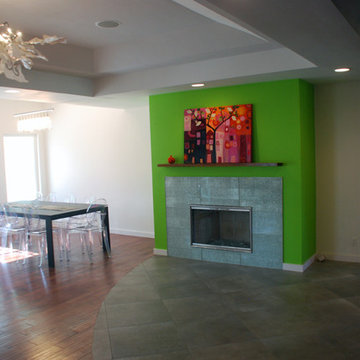
Joy Photography
Exemple d'une salle à manger ouverte sur la cuisine moderne de taille moyenne avec un mur vert, un sol en bois brun, une cheminée standard et un manteau de cheminée en carrelage.
Exemple d'une salle à manger ouverte sur la cuisine moderne de taille moyenne avec un mur vert, un sol en bois brun, une cheminée standard et un manteau de cheminée en carrelage.
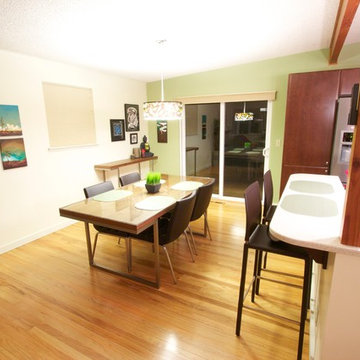
The Breitstein remodel was designed around the mid-century architecture of their home and the personal style of the clients'... green! This kitchen showcases rich modern slab style cabinetry, glass tile along with quartz countertops. The striking contrast in the combined color pallet lets your eye view each material for its own unique beauty. The client's personal style is brought in with the vibrant green hues and eclectic combination of mid-century modern furniture and accents of Asian style in the accessories.
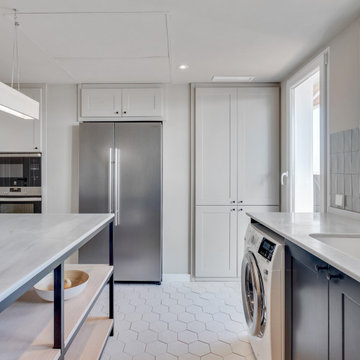
Reforma parcial en un ático lleno de posibilidades. Actuamos en la zona de día y en el Dormitorio Principal en Suite.
Abrimos los espacios y ubicamos una zona de trabajo en el salón con posibilidad de total independencia.
Diseñamos una mesa extensible de madera con el mismo acabado de los armarios.
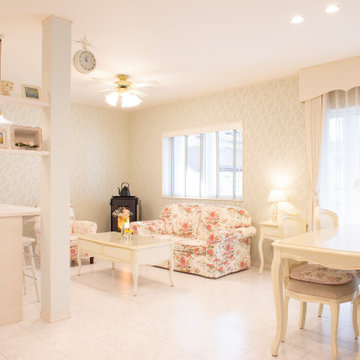
Réalisation d'une salle à manger ouverte sur le salon style shabby chic de taille moyenne avec un mur vert, un sol en contreplaqué, une cheminée d'angle, un manteau de cheminée en carrelage, un sol blanc, un plafond en papier peint et du papier peint.
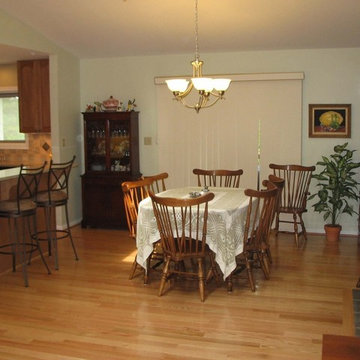
Inspiration pour une salle à manger ouverte sur la cuisine de taille moyenne avec un mur vert, une cheminée standard et un manteau de cheminée en carrelage.
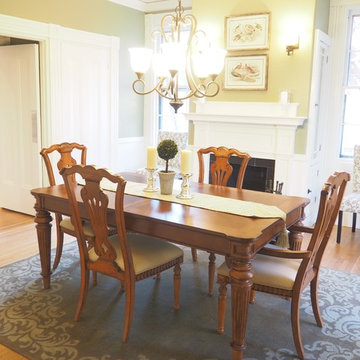
BK Classic Collections Home Stagers
Inspiration pour une grande salle à manger traditionnelle fermée avec un mur vert, un sol en bois brun, une cheminée standard et un manteau de cheminée en carrelage.
Inspiration pour une grande salle à manger traditionnelle fermée avec un mur vert, un sol en bois brun, une cheminée standard et un manteau de cheminée en carrelage.
![OLD EAST HILL SHOTGUN [reno]](https://st.hzcdn.com/fimgs/pictures/dining-rooms/old-east-hill-shotgun-reno-omega-construction-and-design-inc-img~4e316ae40b07c177_8809-1-72843f4-w360-h360-b0-p0.jpg)
© Greg Riegler
Cette image montre une salle à manger ouverte sur le salon craftsman de taille moyenne avec un mur vert, un sol en bois brun, une cheminée double-face et un manteau de cheminée en carrelage.
Cette image montre une salle à manger ouverte sur le salon craftsman de taille moyenne avec un mur vert, un sol en bois brun, une cheminée double-face et un manteau de cheminée en carrelage.
Idées déco de salles à manger avec un mur vert et un manteau de cheminée en carrelage
3