Idées déco de salles à manger avec un mur vert et un manteau de cheminée en carrelage
Trier par :
Budget
Trier par:Populaires du jour
61 - 80 sur 97 photos
1 sur 3
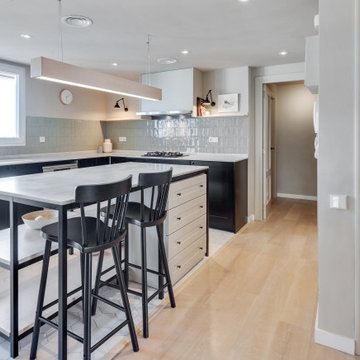
Reforma parcial en un ático lleno de posibilidades. Actuamos en la zona de día y en el Dormitorio Principal en Suite.
Abrimos los espacios y ubicamos una zona de trabajo en el salón con posibilidad de total independencia.
Diseñamos una mesa extensible de madera con el mismo acabado de los armarios.
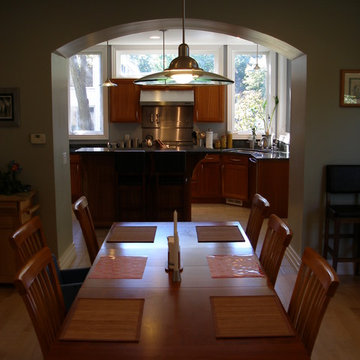
Idée de décoration pour une salle à manger design avec parquet clair, une cheminée standard, un manteau de cheminée en carrelage et un mur vert.
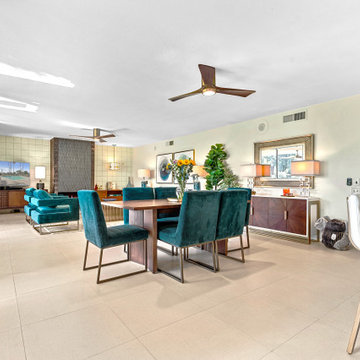
Ellen Kennon Paint "Iced Mojito"
Cette image montre une grande salle à manger ouverte sur le salon vintage avec un mur vert, un sol en carrelage de porcelaine, une cheminée standard, un manteau de cheminée en carrelage et un sol beige.
Cette image montre une grande salle à manger ouverte sur le salon vintage avec un mur vert, un sol en carrelage de porcelaine, une cheminée standard, un manteau de cheminée en carrelage et un sol beige.
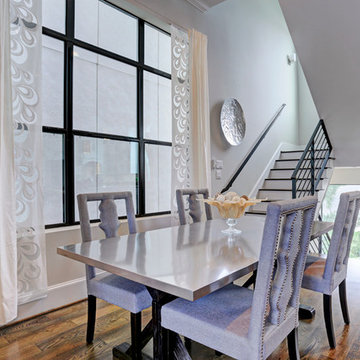
CARNEGIE HOMES
Idée de décoration pour une grande salle à manger ouverte sur la cuisine tradition avec un mur vert, parquet foncé, une cheminée standard et un manteau de cheminée en carrelage.
Idée de décoration pour une grande salle à manger ouverte sur la cuisine tradition avec un mur vert, parquet foncé, une cheminée standard et un manteau de cheminée en carrelage.
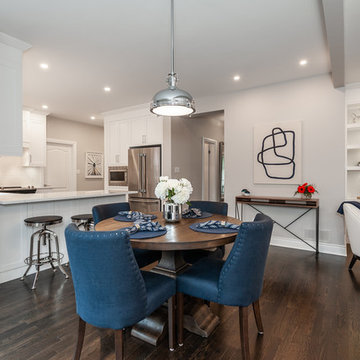
By raising the floor of the sunken living room to the right of the breakfast area, the space feel more open and has more flexibility for hosing guests and arranging furniture.
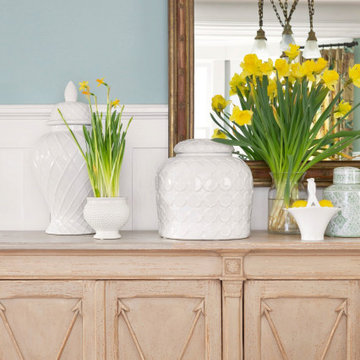
Formal dining room with Garden-inspired decor
Cette photo montre une très grande salle à manger chic avec un mur vert, parquet clair, une cheminée standard, un manteau de cheminée en carrelage et boiseries.
Cette photo montre une très grande salle à manger chic avec un mur vert, parquet clair, une cheminée standard, un manteau de cheminée en carrelage et boiseries.
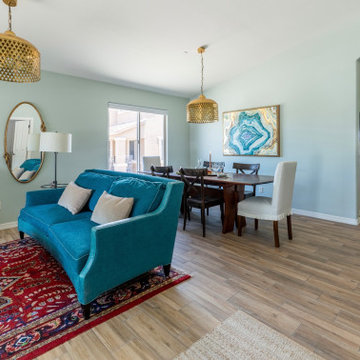
The dining room features dramatic lighting and a custom mesquite dining table. The area near the home's entrance has comfortable seating and space for the family's piano.
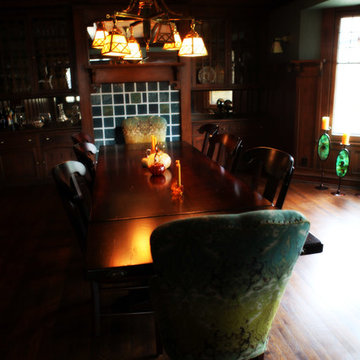
Inspiration pour une salle à manger craftsman fermée et de taille moyenne avec un mur vert, parquet foncé, une cheminée standard et un manteau de cheminée en carrelage.
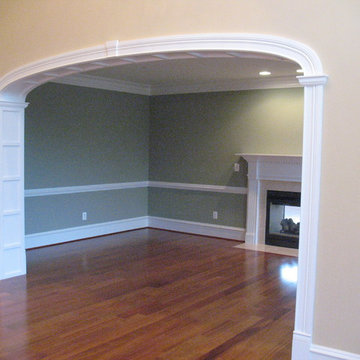
Exemple d'une salle à manger chic fermée et de taille moyenne avec un mur vert, parquet foncé, une cheminée standard, un manteau de cheminée en carrelage et un sol marron.
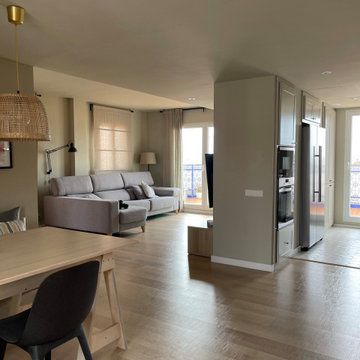
Reforma parcial en un ático lleno de posibilidades. Actuamos en la zona de día y en el Dormitorio Principal en Suite.
Abrimos los espacios y ubicamos una zona de trabajo en el salón con posibilidad de total independencia.
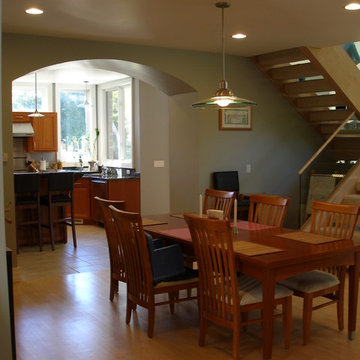
Réalisation d'une salle à manger design avec un mur vert, parquet clair, une cheminée standard et un manteau de cheminée en carrelage.
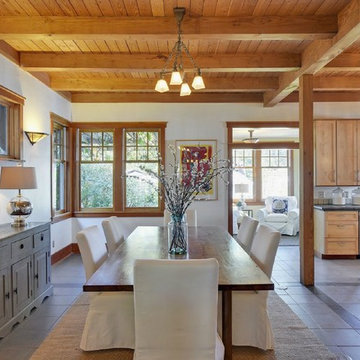
Aménagement d'une salle à manger ouverte sur le salon craftsman de taille moyenne avec un mur vert, parquet clair, une cheminée standard et un manteau de cheminée en carrelage.
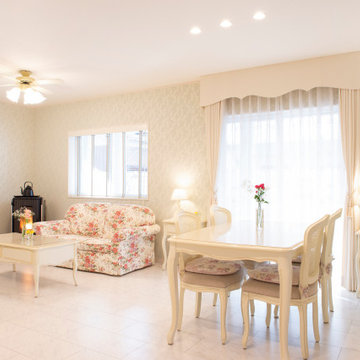
Inspiration pour une salle à manger ouverte sur le salon style shabby chic de taille moyenne avec un mur vert, un sol en contreplaqué, une cheminée d'angle, un manteau de cheminée en carrelage, un sol blanc, un plafond en papier peint et du papier peint.
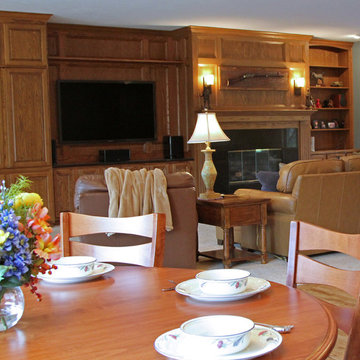
Our client had the perfect lot with plenty of natural privacy and a pleasant view from every direction. What he didn’t have was a home that fit his needs and matched his lifestyle. The home he purchased was a 1980’s house lacking modern amenities and an open flow for movement and sight lines as well as inefficient use of space throughout the house.
After a great room remodel, opening up into a grand kitchen/ dining room, the first-floor offered plenty of natural light and a great view of the expansive back and side yards. The kitchen remodel continued that open feel while adding a number of modern amenities like solid surface tops, and soft close cabinet doors.
Kitchen Remodeling Specs:
Kitchen includes granite kitchen and hutch countertops.
Granite built-in counter and fireplace
surround.
3cm thick polished granite with 1/8″
V eased, 3/8″ radius, 3/8″ top &bottom,
bevel or full bullnose edge profile. 3cm
4″ backsplash with eased polished edges.
All granite treated with “Stain-Proof 15 year sealer. Oak flooring throughout.
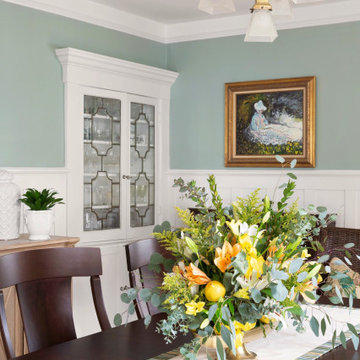
Formal dining room with Garden-inspired decor
Inspiration pour une très grande salle à manger traditionnelle avec un mur vert, parquet clair, une cheminée standard, un manteau de cheminée en carrelage et boiseries.
Inspiration pour une très grande salle à manger traditionnelle avec un mur vert, parquet clair, une cheminée standard, un manteau de cheminée en carrelage et boiseries.

Aménagement d'une salle à manger campagne avec une banquette d'angle, un mur vert, parquet clair, une cheminée standard, un manteau de cheminée en carrelage, un sol marron, poutres apparentes et du papier peint.
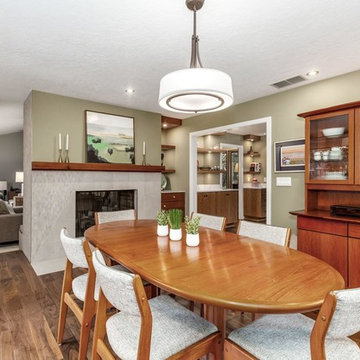
Cette image montre une salle à manger vintage fermée et de taille moyenne avec un mur vert, un sol en bois brun, une cheminée double-face, un manteau de cheminée en carrelage et un sol marron.
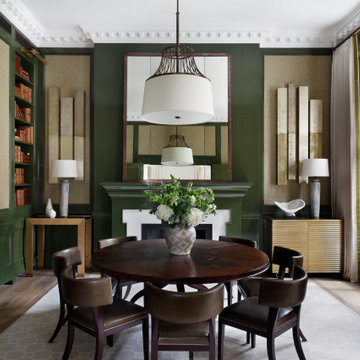
Réalisation d'une salle à manger ouverte sur le salon tradition de taille moyenne avec un mur vert, une cheminée standard et un manteau de cheminée en carrelage.
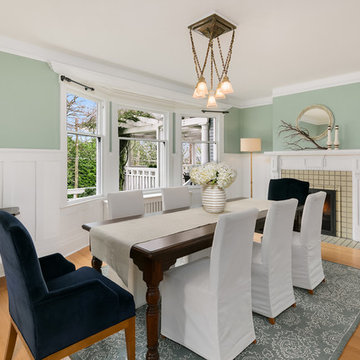
Réalisation d'une salle à manger tradition fermée avec un mur vert, parquet clair, une cheminée standard et un manteau de cheminée en carrelage.
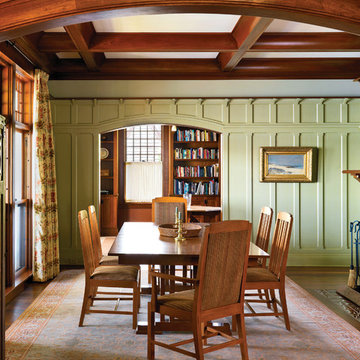
This project was an historic renovation located on Narragansett Point in Newport, RI returning the structure to a single family house. The stunning porch running the length of the first floor and overlooking the bay served as the focal point for the design work. The view of the bay from the great octagon living room and outdoor porch is the heart of this waterfront home. The exterior was restored to 19th century character. Craftsman inspired details directed the character of the interiors. The entry hall is paneled in butternut, a traditional material for boat interiors.
Idées déco de salles à manger avec un mur vert et un manteau de cheminée en carrelage
4