Idées déco de salles à manger avec un mur vert et une cheminée
Trier par :
Budget
Trier par:Populaires du jour
61 - 80 sur 822 photos
1 sur 3
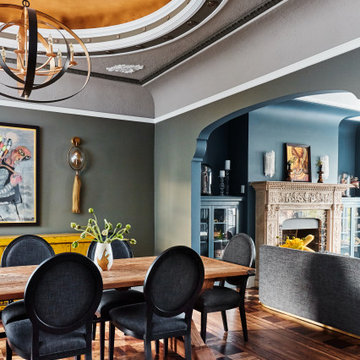
Colin Price Photography
Idée de décoration pour une salle à manger bohème fermée et de taille moyenne avec un mur vert, parquet foncé, une cheminée standard et un manteau de cheminée en pierre.
Idée de décoration pour une salle à manger bohème fermée et de taille moyenne avec un mur vert, parquet foncé, une cheminée standard et un manteau de cheminée en pierre.
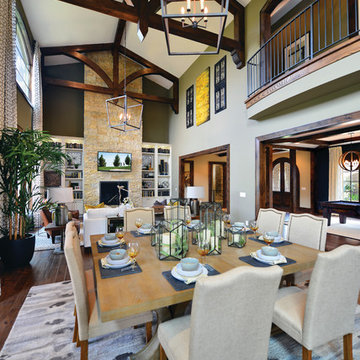
Idée de décoration pour une grande salle à manger ouverte sur le salon chalet avec un mur vert, un sol en bois brun, une cheminée standard, un manteau de cheminée en pierre et éclairage.
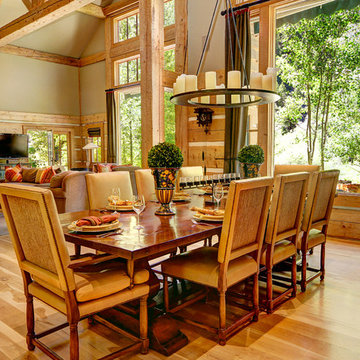
What does it say about a home that takes your breath away? From the moment you walk through the front door, the beauty of the Big Wood embraces you. The soothing light begs a contemplative moment and the tall ceilings and grand scale make this a striking alpine getaway. The floor plan is perfect for the modern family with separated living spaces and yet is cozy enough to find the perfect spot to gather. A large family room invites late night movies, conversation or napping. The spectacular living room welcomes guests in to the hearth of the home with a quiet sitting area to contemplate the river. This is simply one of the most handsome homes you will find. The fishing is right outside your back door on one of the most beautiful stretches of the Big Wood. The bike path to town is a stone’s throw from your front door and has you in downtown Ketchum in no time. Very few properties have the allure of the river, the proximity to town and the privacy in a home of this caliber.
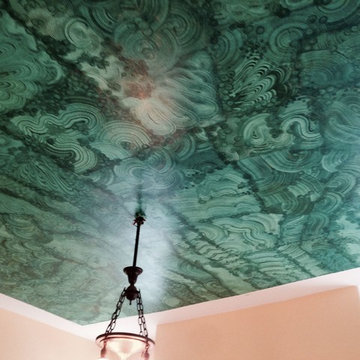
Malachite effect finished and high gloss applied to ceiling / Carlos Bernal
Idées déco pour une salle à manger ouverte sur la cuisine éclectique de taille moyenne avec un mur vert, un sol en bois brun, une cheminée standard et un manteau de cheminée en bois.
Idées déco pour une salle à manger ouverte sur la cuisine éclectique de taille moyenne avec un mur vert, un sol en bois brun, une cheminée standard et un manteau de cheminée en bois.

This 1960s split-level has a new Family Room addition in front of the existing home, with a total gut remodel of the existing Kitchen/Living/Dining spaces. The spacious Kitchen boasts a generous curved stone-clad island and plenty of custom cabinetry. The Kitchen opens to a large eat-in Dining Room, with a walk-around stone double-sided fireplace between Dining and the new Family room. The stone accent at the island, gorgeous stained wood cabinetry, and wood trim highlight the rustic charm of this home.
Photography by Kmiecik Imagery.
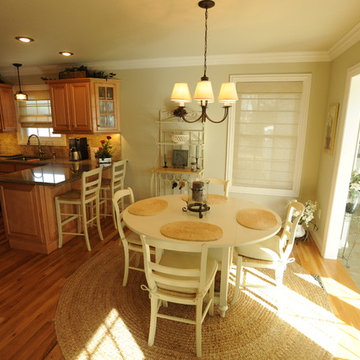
Terry Alfermann/Caleb Rowden
Aménagement d'une petite salle à manger ouverte sur la cuisine classique avec un mur vert, parquet clair, une cheminée standard et un manteau de cheminée en pierre.
Aménagement d'une petite salle à manger ouverte sur la cuisine classique avec un mur vert, parquet clair, une cheminée standard et un manteau de cheminée en pierre.
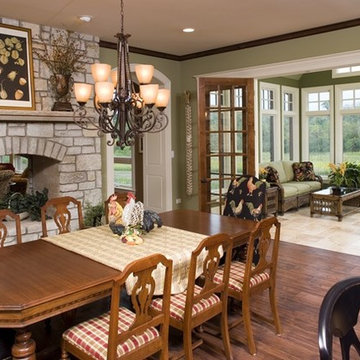
The breakfast room features a huge fireplace built with locally quarried stone. Magnificent windows open the living space to the living space to the outdoors.
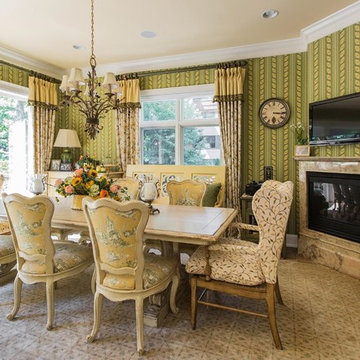
Habersham table and custom upholstered chairs with a classic country French wallpaper and Fine Art Chandelier
Inspiration pour une salle à manger traditionnelle avec un mur vert, une cheminée d'angle et un manteau de cheminée en pierre.
Inspiration pour une salle à manger traditionnelle avec un mur vert, une cheminée d'angle et un manteau de cheminée en pierre.
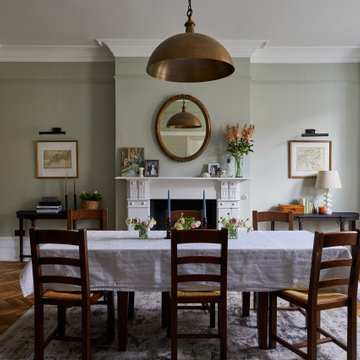
The dining room in our SW17 Heaver Estate family home is elegant and full of period details such as the fire surround, tall skirting & cornicing. We added new curtains, oak parquet flooring, a faded rug, consoles & picture lights and painted it in a pretty grey green to make it feel more premium
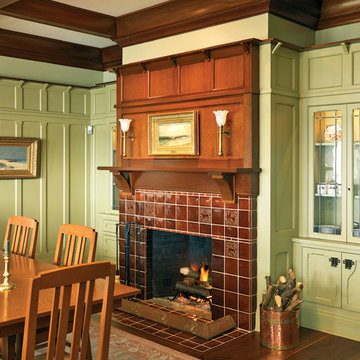
This project was an historic renovation located on Narragansett Point in Newport, RI returning the structure to a single family house. The stunning porch running the length of the first floor and overlooking the bay served as the focal point for the design work. The view of the bay from the great octagon living room and outdoor porch is the heart of this waterfront home. The exterior was restored to 19th century character. Craftsman inspired details directed the character of the interiors. The entry hall is paneled in butternut, a traditional material for boat interiors.
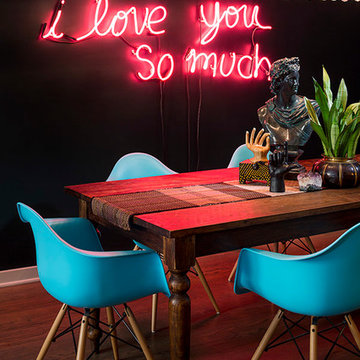
Jacob Hand Photography + Motion- Photographer
Cette photo montre une salle à manger ouverte sur le salon éclectique de taille moyenne avec un mur vert, parquet foncé, une cheminée standard et un manteau de cheminée en pierre.
Cette photo montre une salle à manger ouverte sur le salon éclectique de taille moyenne avec un mur vert, parquet foncé, une cheminée standard et un manteau de cheminée en pierre.
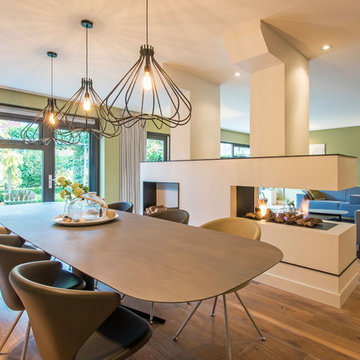
Idées déco pour une salle à manger ouverte sur le salon contemporaine avec un mur vert, un sol en bois brun et une cheminée double-face.
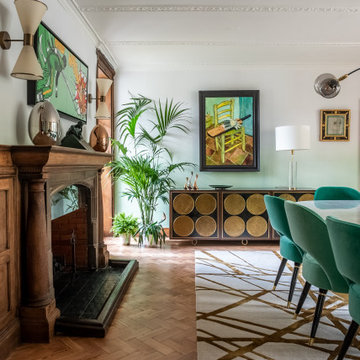
An old and dark transitionary space was transformed into a bright and fresh dining room. The room is off a conservatory and brings the outside in the house by using plants and greenery.

Дизайнер характеризует стиль этой квартиры как романтичная эклектика: «Здесь совмещены разные времена (старая и новая мебель), советское прошлое и настоящее, уральский колорит и европейская классика. Мне хотелось сделать этот проект с уральским акцентом».
На книжном стеллаже — скульптура-часы «Хозяйка Медной горы и Данила Мастер», каслинское литьё.
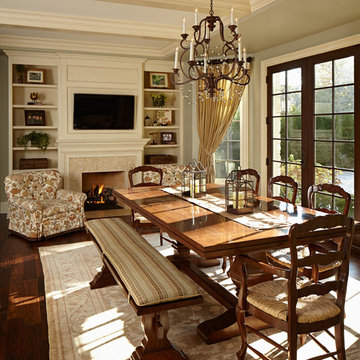
Reynolds Cabinetry and Millwork -- Photography by Nathan Kirkman
Réalisation d'une salle à manger ouverte sur la cuisine tradition de taille moyenne avec un mur vert, parquet foncé, une cheminée standard et un manteau de cheminée en carrelage.
Réalisation d'une salle à manger ouverte sur la cuisine tradition de taille moyenne avec un mur vert, parquet foncé, une cheminée standard et un manteau de cheminée en carrelage.
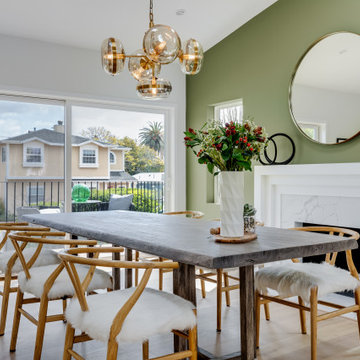
Idée de décoration pour une grande salle à manger ouverte sur la cuisine tradition avec un mur vert, parquet clair, une cheminée standard, un manteau de cheminée en bois et un plafond voûté.
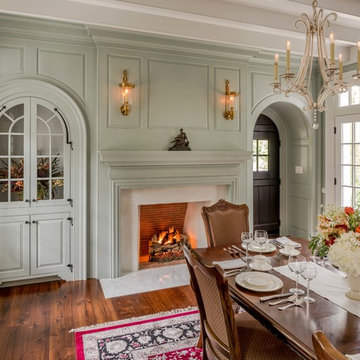
Angle Eye Photography
Idée de décoration pour une salle à manger tradition fermée avec un mur vert, un sol en bois brun, une cheminée standard et un manteau de cheminée en plâtre.
Idée de décoration pour une salle à manger tradition fermée avec un mur vert, un sol en bois brun, une cheminée standard et un manteau de cheminée en plâtre.
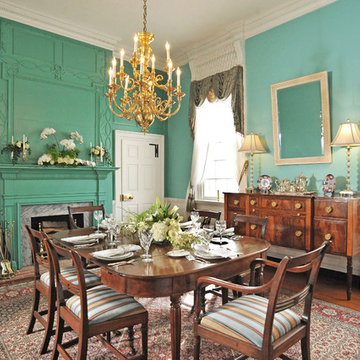
Kathy Keeney Photography
Inspiration pour une salle à manger traditionnelle avec un mur vert, un sol en bois brun et une cheminée standard.
Inspiration pour une salle à manger traditionnelle avec un mur vert, un sol en bois brun et une cheminée standard.
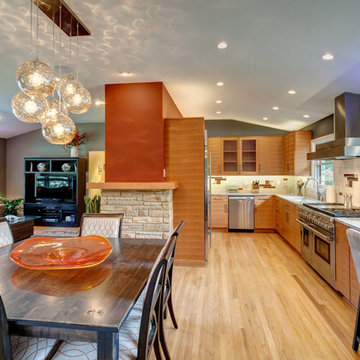
The lighting schemes each serve their own dynamic task from recessed lighting to task and up lighting. The family can now entertain and communicate easily with their family and friends.
A load bearing wall was removed and engineered to allow the open concept design.
New red oak hardwood flooring was added and blended into the existing wood making it one surface.

The entire first floor is oriented toward an expansive row of windows overlooking Lake Champlain. Radiant heated polished concrete floors compliment the local stone work and oak detailing throughout.
Idées déco de salles à manger avec un mur vert et une cheminée
4