Idées déco de salles à manger avec un mur vert et une cheminée
Trier par :
Budget
Trier par:Populaires du jour
81 - 100 sur 822 photos
1 sur 3

James Lockhart photo
Idées déco pour une grande rideau de salle à manger fermée avec un mur vert, un sol en bois brun, une cheminée standard et un manteau de cheminée en pierre.
Idées déco pour une grande rideau de salle à manger fermée avec un mur vert, un sol en bois brun, une cheminée standard et un manteau de cheminée en pierre.
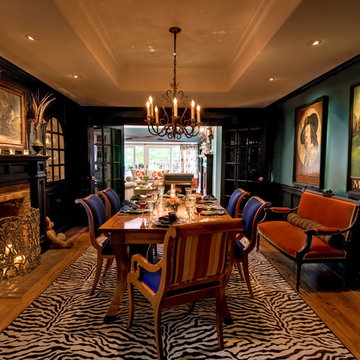
Cette image montre une salle à manger traditionnelle fermée et de taille moyenne avec parquet foncé, une cheminée standard, un manteau de cheminée en brique et un mur vert.
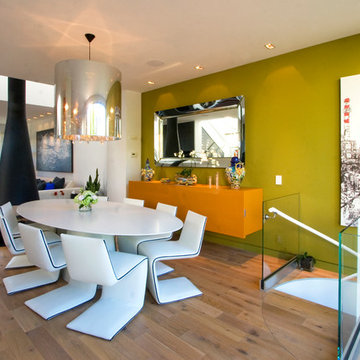
Steven & Cathi House
Cette photo montre une salle à manger ouverte sur le salon tendance de taille moyenne avec un mur vert, un sol en bois brun, un manteau de cheminée en métal et cheminée suspendue.
Cette photo montre une salle à manger ouverte sur le salon tendance de taille moyenne avec un mur vert, un sol en bois brun, un manteau de cheminée en métal et cheminée suspendue.
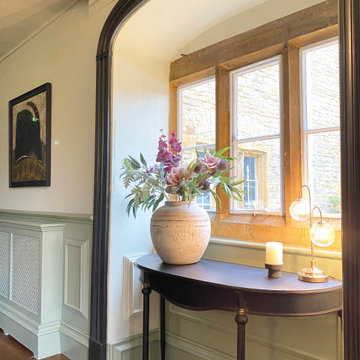
This luxurious dining room had a great transformation. The table and sideboard had to stay, everything else has been changed.
Exemple d'une grande salle à manger tendance avec un mur vert, parquet foncé, un poêle à bois, un manteau de cheminée en bois, un sol marron, poutres apparentes et du lambris.
Exemple d'une grande salle à manger tendance avec un mur vert, parquet foncé, un poêle à bois, un manteau de cheminée en bois, un sol marron, poutres apparentes et du lambris.
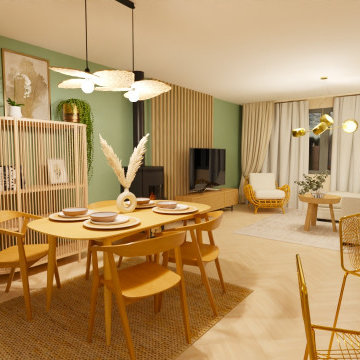
Décoration - Agencement - Mobilier pour un salon- salle à manger-cuisine
Cette image montre une grande rideau de salle à manger rustique avec un mur vert, parquet clair, un poêle à bois et du papier peint.
Cette image montre une grande rideau de salle à manger rustique avec un mur vert, parquet clair, un poêle à bois et du papier peint.
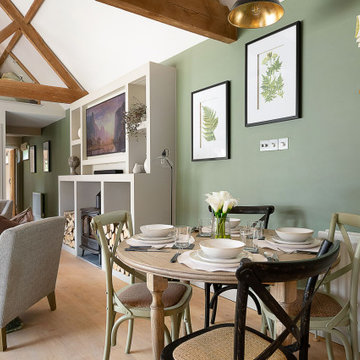
Cette photo montre une petite salle à manger nature avec un mur vert, parquet clair, un poêle à bois et poutres apparentes.
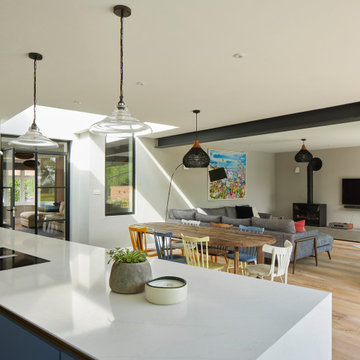
Réalisation d'une grande salle à manger ouverte sur le salon design avec un mur vert, parquet clair, un poêle à bois, un manteau de cheminée en béton, un sol marron et éclairage.

Open plan living space including dining for 8 people. Bespoke joinery including wood storage, bookcase, media unit and 3D wall paneling.
Inspiration pour une grande salle à manger ouverte sur le salon design avec un mur vert, parquet peint, un poêle à bois, un manteau de cheminée en métal, un sol blanc et du papier peint.
Inspiration pour une grande salle à manger ouverte sur le salon design avec un mur vert, parquet peint, un poêle à bois, un manteau de cheminée en métal, un sol blanc et du papier peint.
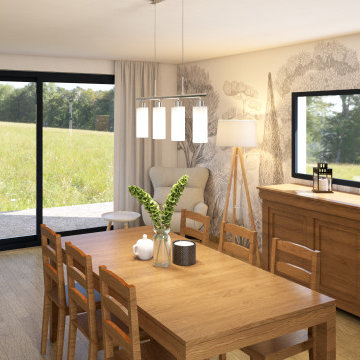
Réalisation de plans d'aménagement, décoration et modélisations 3D pour aider les clients à se projeter dans leur future extension.
Exemple d'une grande salle à manger tendance avec un mur vert, parquet clair, un poêle à bois, un manteau de cheminée en plâtre et du papier peint.
Exemple d'une grande salle à manger tendance avec un mur vert, parquet clair, un poêle à bois, un manteau de cheminée en plâtre et du papier peint.
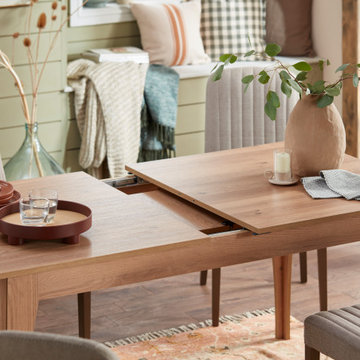
Working with DFS through The Hut Group as a Freelance Interior Stylist to create a country dining space.
Idées déco pour une salle à manger campagne de taille moyenne avec un mur vert, un sol en bois brun, un poêle à bois et un sol marron.
Idées déco pour une salle à manger campagne de taille moyenne avec un mur vert, un sol en bois brun, un poêle à bois et un sol marron.
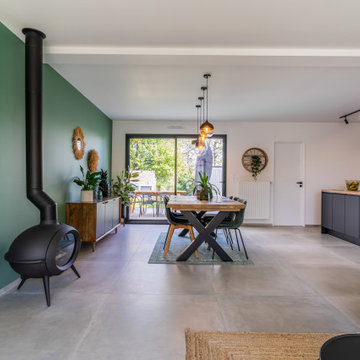
Cuisine ouverte sur salle à manger, mélange de style contemporain et ethnique. Couleur tendance noir et vert avec du bois.
Inspiration pour une salle à manger ouverte sur le salon design de taille moyenne avec un mur vert, un sol en carrelage de céramique, un poêle à bois, un sol gris et un plafond à caissons.
Inspiration pour une salle à manger ouverte sur le salon design de taille moyenne avec un mur vert, un sol en carrelage de céramique, un poêle à bois, un sol gris et un plafond à caissons.

Nested in the beautiful Cotswolds, this converted barn was in need of a redesign and modernisation to maintain its country style yet bring a contemporary twist. With spectacular views of the garden, the large round table is the real hub of the house seating up to 10 people.

Colour and connection are the two elements that unify the interior of this Glasgow home. Prior to the renovation, these rooms were separate, so we chose a colour continuum that would draw the eye through the now seamless spaces.
.
We worked off of a cool turquoise colour palette to brighten up the living area, while we shrouded the dining room in a moody deep jewel. The cool leafy palette extends to the couch’s upholstery and to the monochrome credenza in the dining room. To make the blue-green scheme really pop, we selected warm-toned red accent lamps, dried pampas grass, and muted pink artwork.
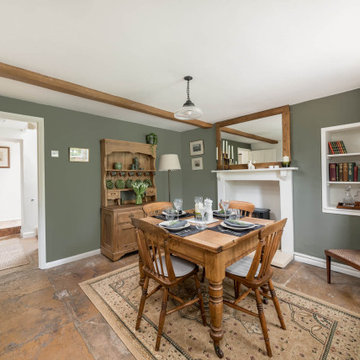
Idées déco pour une salle à manger campagne fermée avec un mur vert, un poêle à bois, un sol marron et poutres apparentes.
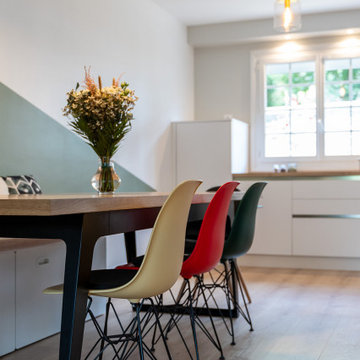
Mes clients désiraient une circulation plus fluide pour leur pièce à vivre et une ambiance plus chaleureuse et moderne.
Après une étude de faisabilité, nous avons décidé d'ouvrir une partie du mur porteur afin de créer un bloc central recevenant d'un côté les éléments techniques de la cuisine et de l'autre le poêle rotatif pour le salon. Dès l'entrée, nous avons alors une vue sur le grand salon.
La cuisine a été totalement retravaillée, un grand plan de travail et de nombreux rangements, idéal pour cette grande famille.
Côté salle à manger, nous avons joué avec du color zonning, technique de peinture permettant de créer un espace visuellement. Une grande table esprit industriel, un banc et des chaises colorées pour un espace dynamique et chaleureux.
Pour leur salon, mes clients voulaient davantage de rangement et des lignes modernes, j'ai alors dessiné un meuble sur mesure aux multiples rangements et servant de meuble TV. Un canapé en cuir marron et diverses assises modulables viennent délimiter cet espace chaleureux et conviviale.
L'ensemble du sol a été changé pour un modèle en startifié chêne raboté pour apporter de la chaleur à la pièce à vivre.
Le mobilier et la décoration s'articulent autour d'un camaïeu de verts et de teintes chaudes pour une ambiance chaleureuse, moderne et dynamique.
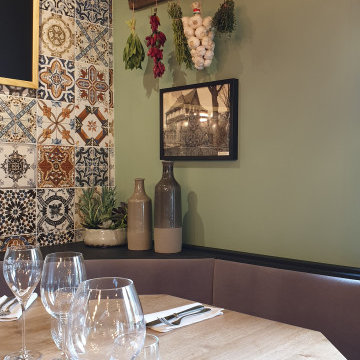
Bei diesem Projekt ging es darum, die Tradition des Hauses auch zum neuen Pächter zu übertragen. Die Speisen sind hochwertig, traditionell und doch modern interpretiert. Der Gast soll das Gefühl bekommen, in der Wohnküche einer italienischen Nonna zu sitzen.
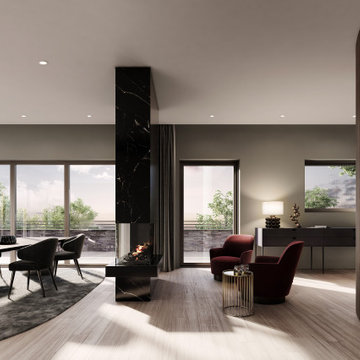
Idée de décoration pour une salle à manger ouverte sur le salon design de taille moyenne avec un mur vert, parquet clair, un poêle à bois, un manteau de cheminée en pierre et un sol beige.
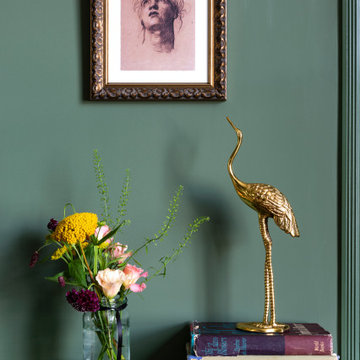
The Breakfast Room leading onto the kitchen through pockets doors using reclaimed Victorian pine doors. A dining area on one side and a seating area around the wood burner create a very cosy atmosphere.
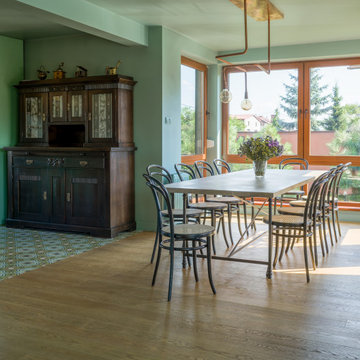
This holistic project involved the design of a completely new space layout, as well as searching for perfect materials, furniture, decorations and tableware to match the already existing elements of the house.
The key challenge concerning this project was to improve the layout, which was not functional and proportional.
Balance on the interior between contemporary and retro was the key to achieve the effect of a coherent and welcoming space.
Passionate about vintage, the client possessed a vast selection of old trinkets and furniture.
The main focus of the project was how to include the sideboard,(from the 1850’s) which belonged to the client’s grandmother, and how to place harmoniously within the aerial space. To create this harmony, the tones represented on the sideboard’s vitrine were used as the colour mood for the house.
The sideboard was placed in the central part of the space in order to be visible from the hall, kitchen, dining room and living room.
The kitchen fittings are aligned with the worktop and top part of the chest of drawers.
Green-grey glazing colour is a common element of all of the living spaces.
In the the living room, the stage feeling is given by it’s main actor, the grand piano and the cabinets of curiosities, which were rearranged around it to create that effect.
A neutral background consisting of the combination of soft walls and
minimalist furniture in order to exhibit retro elements of the interior.
Long live the vintage!
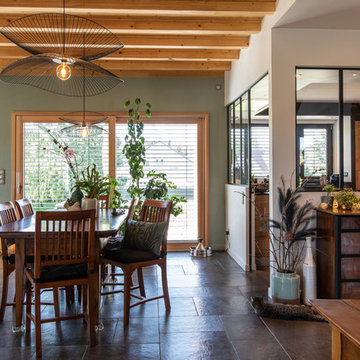
Accompagnement des choix des matériaux, couleurs et finitions pour cette magnifique maison neuve.
Inspiration pour une grande salle à manger minimaliste avec un mur vert, un sol en carrelage de céramique, un poêle à bois, un manteau de cheminée en métal et un sol noir.
Inspiration pour une grande salle à manger minimaliste avec un mur vert, un sol en carrelage de céramique, un poêle à bois, un manteau de cheminée en métal et un sol noir.
Idées déco de salles à manger avec un mur vert et une cheminée
5