Idées déco de salles à manger avec un plafond à caissons et différents habillages de murs
Trier par :
Budget
Trier par:Populaires du jour
61 - 80 sur 712 photos
1 sur 3
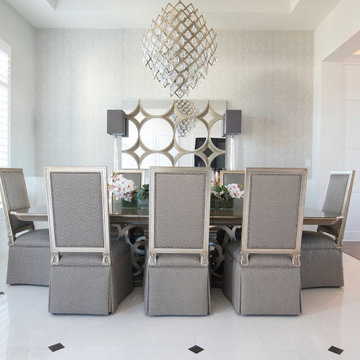
Aménagement d'une grande salle à manger classique avec un mur gris, un sol en carrelage de porcelaine, un sol blanc, un plafond à caissons et du papier peint.
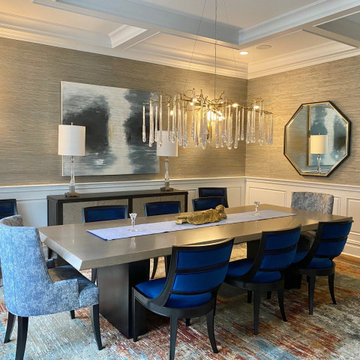
The Linearchandelier with crystal long drops makes this beautiful dining room even grander hovering over an 11 ft dinig table and accented with navy blue dining chairs. The walls are grasscloth textured and the area carpet is multicolored. The table top finish is brushed platinum finish over black pedestal base.

Aménagement d'une grande salle à manger ouverte sur le salon méditerranéenne avec un mur blanc, un sol en carrelage de céramique, une cheminée double-face, un manteau de cheminée en brique, un sol beige, un plafond à caissons et du lambris.

This 2-story home includes a 3- car garage with mudroom entry, an inviting front porch with decorative posts, and a screened-in porch. The home features an open floor plan with 10’ ceilings on the 1st floor and impressive detailing throughout. A dramatic 2-story ceiling creates a grand first impression in the foyer, where hardwood flooring extends into the adjacent formal dining room elegant coffered ceiling accented by craftsman style wainscoting and chair rail. Just beyond the Foyer, the great room with a 2-story ceiling, the kitchen, breakfast area, and hearth room share an open plan. The spacious kitchen includes that opens to the breakfast area, quartz countertops with tile backsplash, stainless steel appliances, attractive cabinetry with crown molding, and a corner pantry. The connecting hearth room is a cozy retreat that includes a gas fireplace with stone surround and shiplap. The floor plan also includes a study with French doors and a convenient bonus room for additional flexible living space. The first-floor owner’s suite boasts an expansive closet, and a private bathroom with a shower, freestanding tub, and double bowl vanity. On the 2nd floor is a versatile loft area overlooking the great room, 2 full baths, and 3 bedrooms with spacious closets.
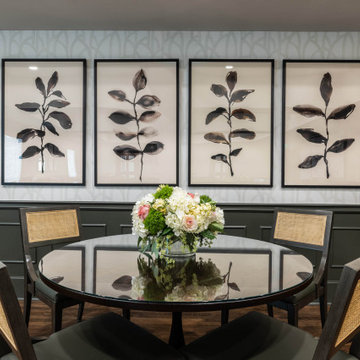
Idée de décoration pour une salle à manger tradition fermée avec un mur gris, un sol en bois brun, aucune cheminée, un sol marron, un plafond à caissons et boiseries.
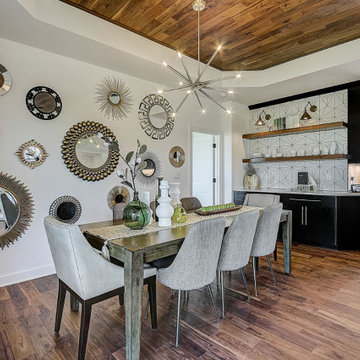
Open concept dining area with wall mirrors.
Cette image montre une salle à manger ouverte sur le salon traditionnelle en bois de taille moyenne avec un mur blanc, un sol en bois brun, un sol marron et un plafond à caissons.
Cette image montre une salle à manger ouverte sur le salon traditionnelle en bois de taille moyenne avec un mur blanc, un sol en bois brun, un sol marron et un plafond à caissons.

The Dining room, while open to both the Kitchen and Living spaces, is defined by the Craftsman style boxed beam coffered ceiling, built-in cabinetry and columns. A formal dining space in an otherwise contemporary open concept plan meets the needs of the homeowners while respecting the Arts & Crafts time period. Wood wainscot and vintage wallpaper border accent the space along with appropriate ceiling and wall-mounted light fixtures.
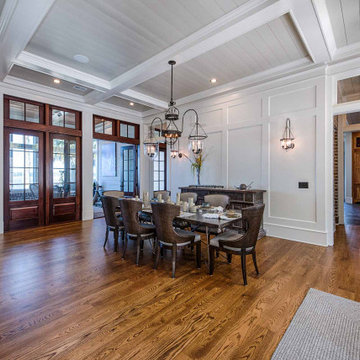
Coffered ceiling, white oak floors, wainscoting, custom light fixtures.
Idées déco pour une salle à manger ouverte sur le salon avec un mur blanc, parquet foncé, un sol marron, un plafond à caissons et boiseries.
Idées déco pour une salle à manger ouverte sur le salon avec un mur blanc, parquet foncé, un sol marron, un plafond à caissons et boiseries.
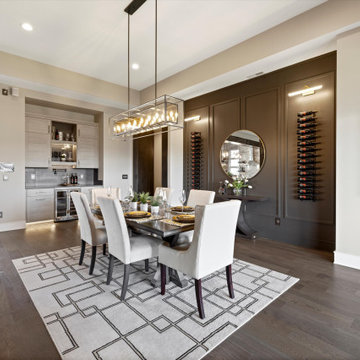
Exemple d'une grande salle à manger ouverte sur la cuisine chic avec un mur gris, un sol en bois brun, une cheminée double-face, un manteau de cheminée en carrelage, un sol marron, un plafond à caissons et du lambris.
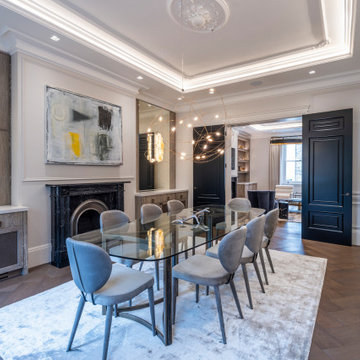
Idée de décoration pour une grande salle à manger tradition avec un mur beige, un sol en bois brun, une cheminée standard, un manteau de cheminée en pierre, un sol marron, un plafond à caissons, du lambris et éclairage.
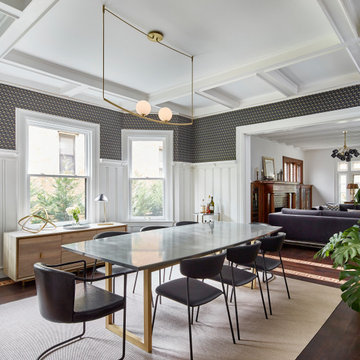
Even Family Dining Rooms can have glamorous and comfortable. Chic and elegant light pendant over a rich resin dining top make for a perfect pair. A vinyl go is my goto under dining table secret to cleanable and cozy.
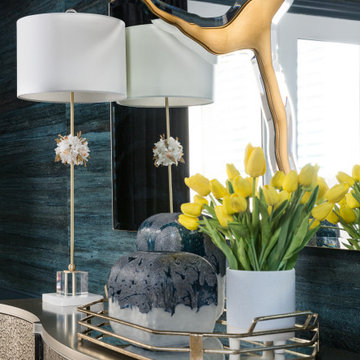
Cette image montre une salle à manger traditionnelle fermée et de taille moyenne avec un mur vert, parquet clair, un sol marron, un plafond à caissons et du papier peint.
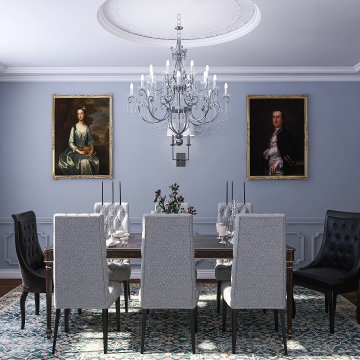
Cette photo montre une salle à manger chic fermée et de taille moyenne avec un sol en bois brun, aucune cheminée, un plafond à caissons et boiseries.
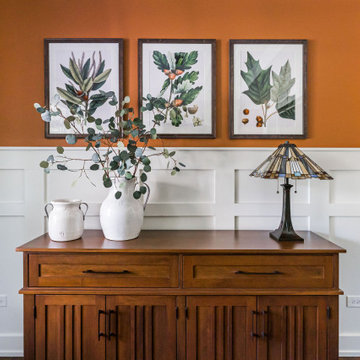
Aménagement d'une salle à manger craftsman de taille moyenne avec un mur orange, un sol en bois brun, un sol marron, un plafond à caissons et boiseries.
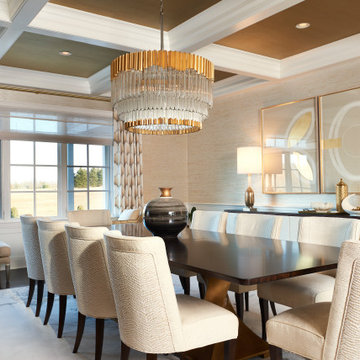
Aménagement d'une salle à manger classique fermée avec un mur beige, parquet foncé, une cheminée standard, un sol marron, un plafond à caissons et du papier peint.
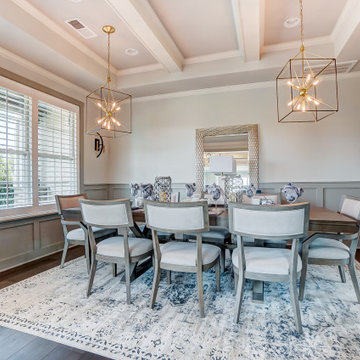
A formal dining room in Charlotte with wide plank flooring, gray wainscoting, a coffered ceiling, and contemporary lighting fixtures.
Exemple d'une grande salle à manger chic avec un mur beige, parquet foncé, un plafond à caissons et boiseries.
Exemple d'une grande salle à manger chic avec un mur beige, parquet foncé, un plafond à caissons et boiseries.
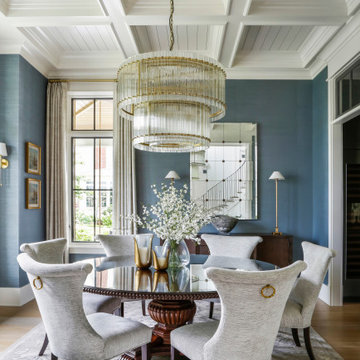
Aménagement d'une grande salle à manger fermée avec un mur bleu, un sol en bois brun, un sol marron, un plafond à caissons et du papier peint.
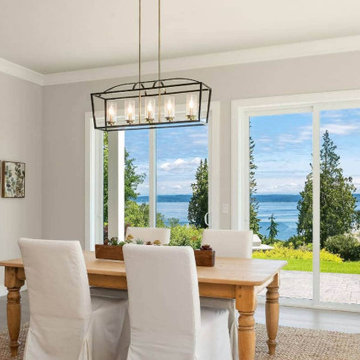
Each room is very spacious, and natural light strikes through the whole area. The dining area faced in front of a great coastal view through the huge sliding glass doors.
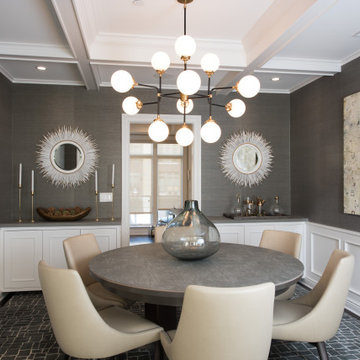
Aménagement d'une grande salle à manger ouverte sur la cuisine contemporaine avec un mur gris, parquet foncé, aucune cheminée, un sol marron, un plafond à caissons et boiseries.
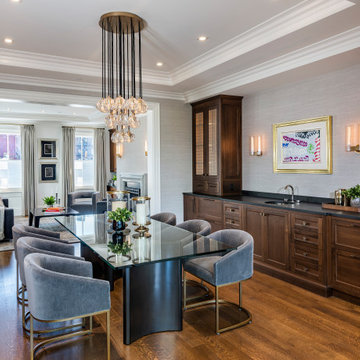
Open-concept dining room with built-in wet bar. Wet bar with concealed ice maker, wine storage, and beverage center. Glass cabinet faces with Armac Martin mesh. Phillip Jeffries vinyl wall covering. Lacquered brass pendant light and wall sconces.
Idées déco de salles à manger avec un plafond à caissons et différents habillages de murs
4