Idées déco de salles à manger avec un plafond à caissons et différents habillages de murs
Trier par :
Budget
Trier par:Populaires du jour
81 - 100 sur 712 photos
1 sur 3

Modern Formal Dining room with a rich blue feature wall. Reclaimed wood dining table and wishbone chairs. Sideboard for storage and statement piece.
Cette image montre une grande salle à manger ouverte sur le salon traditionnelle avec un mur bleu, parquet clair, aucune cheminée, un sol marron, un plafond à caissons et boiseries.
Cette image montre une grande salle à manger ouverte sur le salon traditionnelle avec un mur bleu, parquet clair, aucune cheminée, un sol marron, un plafond à caissons et boiseries.
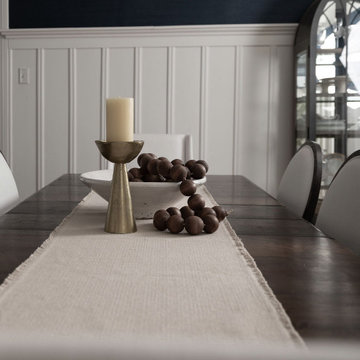
Idée de décoration pour une salle à manger ouverte sur le salon tradition de taille moyenne avec un mur bleu, un plafond à caissons et du lambris.
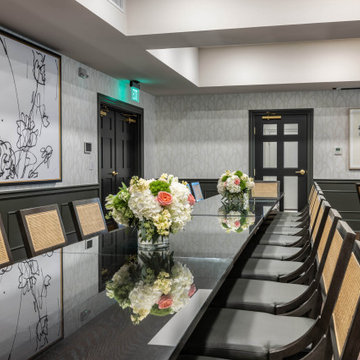
Exemple d'une salle à manger chic fermée avec un mur gris, un sol en bois brun, aucune cheminée, un sol marron, un plafond à caissons et boiseries.
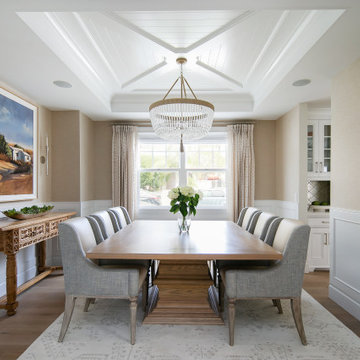
Cette image montre une salle à manger traditionnelle fermée avec un mur beige, un sol en bois brun, aucune cheminée, un sol marron, un plafond à caissons, un plafond décaissé, du lambris et du papier peint.
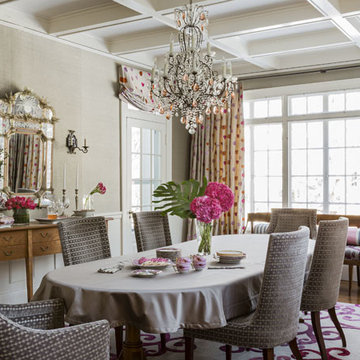
Michael J. Lee Photography
Cette photo montre une salle à manger ouverte sur la cuisine tendance avec un mur beige, un sol en bois brun, un plafond à caissons et boiseries.
Cette photo montre une salle à manger ouverte sur la cuisine tendance avec un mur beige, un sol en bois brun, un plafond à caissons et boiseries.

Martha O'Hara Interiors, Interior Design & Photo Styling | City Homes, Builder | Troy Thies, Photography
Please Note: All “related,” “similar,” and “sponsored” products tagged or listed by Houzz are not actual products pictured. They have not been approved by Martha O’Hara Interiors nor any of the professionals credited. For information about our work, please contact design@oharainteriors.com.
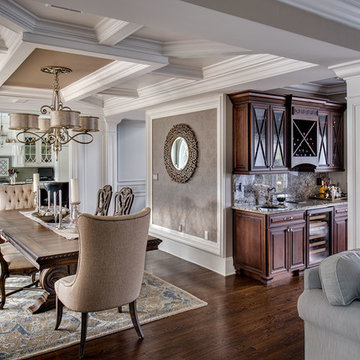
Beautiful Traditional/Contemporary Dining Room with coffered ceiling and very detailed moldings throughout.
Designed by Stephen Martinico
Ilir Rizaj Photography
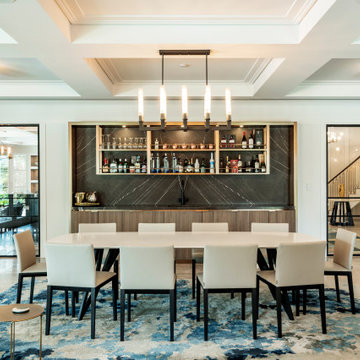
Idées déco pour une salle à manger contemporaine avec un mur blanc, un sol marron, un plafond à caissons et du lambris.
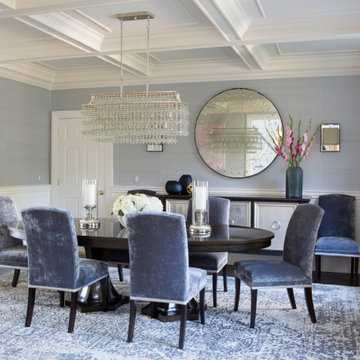
Idée de décoration pour une salle à manger design fermée et de taille moyenne avec un mur gris, parquet foncé, un plafond à caissons et du papier peint.
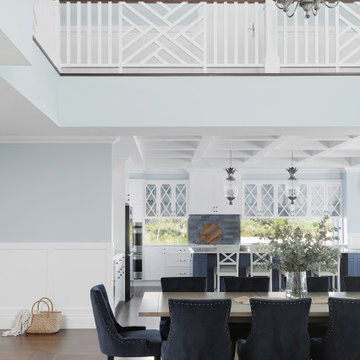
Cette image montre une très grande salle à manger ouverte sur le salon marine avec un mur multicolore, parquet foncé, un sol marron, un plafond à caissons et boiseries.
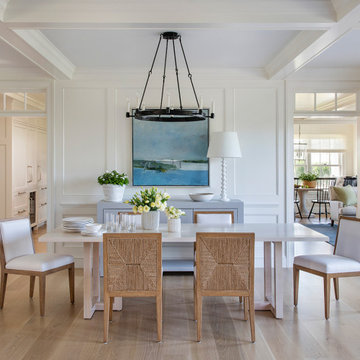
Cette image montre une salle à manger marine avec un mur blanc, un sol en bois brun, un sol marron, un plafond à caissons et du lambris.
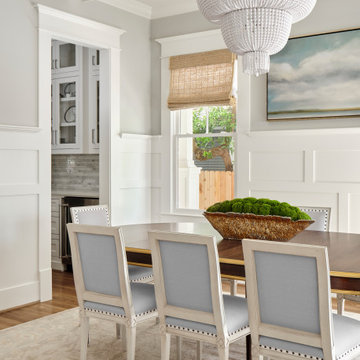
The gorgeous coffered ceiling and crisp wainscoting are highlights of this lovely new home in Historic Houston, TX. The stately chandelier and relaxed woven shades set the stage for this lovely dining table and chairs. The natural light in this home make every room warm and inviting.
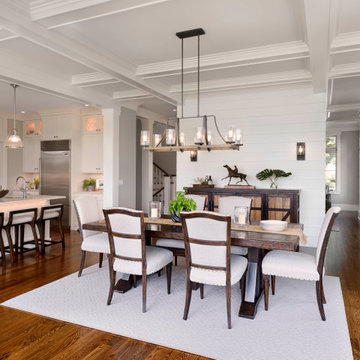
Inspiration pour une grande salle à manger ouverte sur la cuisine traditionnelle avec un mur blanc, un sol en bois brun, un plafond à caissons et du lambris.

Idée de décoration pour une grande salle à manger craftsman fermée avec un mur gris, parquet foncé, une cheminée standard, un manteau de cheminée en carrelage, un sol noir, un plafond à caissons et boiseries.
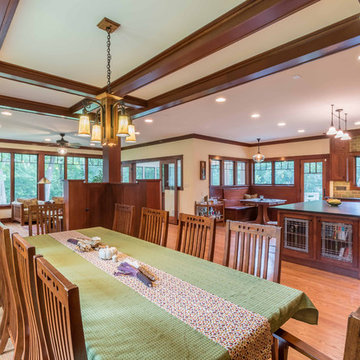
The Dining room, while open to both the Kitchen and Living spaces, is defined by the Craftsman style boxed beam coffered ceiling, built-in cabinetry and columns. A formal dining space in an otherwise contemporary open concept plan meets the needs of the homeowners while respecting the Arts & Crafts time period. Wood wainscot and vintage wallpaper border accent the space along with appropriate ceiling and wall-mounted light fixtures.

Even Family Dining Rooms can have glamorous and comfortable. Chic and elegant light pendant over a rich resin dining top make for a perfect pair. A vinyl go is my goto under dining table secret to cleanable and cozy.
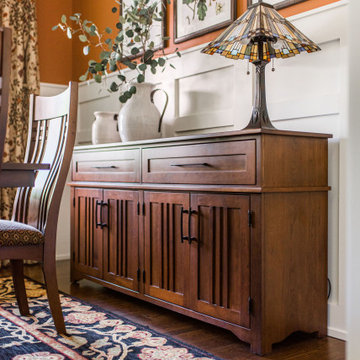
Cette image montre une salle à manger craftsman de taille moyenne avec un mur orange, un sol en bois brun, un sol marron, un plafond à caissons et boiseries.
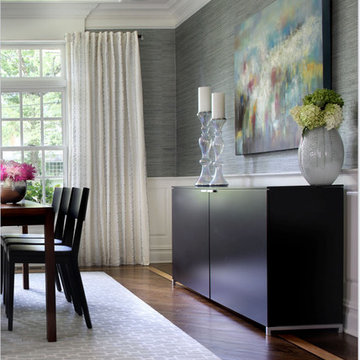
Transitional dining room. Grasscloth wallpaper. Glass loop chandelier. Geometric area rug. Custom window treatments, custom upholstered host chairs Jodie O Designs, photo by Peter Rymwid
Jodie O Designs, photo by Peter Rymwid

Aménagement d'une très grande salle à manger ouverte sur le salon contemporaine en bois avec un mur beige, un sol en bois brun, une cheminée double-face, un manteau de cheminée en pierre, un sol marron et un plafond à caissons.
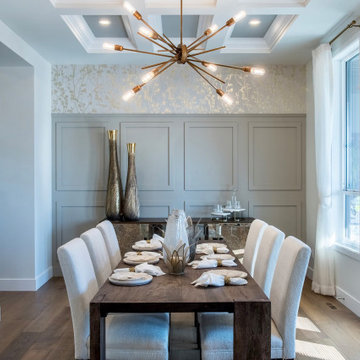
There may be a lot of elements going on here, painted waintscoting, wall paper, brass, wood, mercury glass, painted cofered ceiling ...but we think they all work together quite harmoniously! Photo: In View Images
Idées déco de salles à manger avec un plafond à caissons et différents habillages de murs
5