Idées déco de salles à manger avec un plafond à caissons et un plafond voûté
Trier par :
Budget
Trier par:Populaires du jour
101 - 120 sur 4 401 photos
1 sur 3

All of the windows provide a panoramic view of the propoerty and beyond. In the summer months the large patio doors will provide an open air experience with added living space under the covered porch.

Tracy, one of our fabulous customers who last year undertook what can only be described as, a colossal home renovation!
With the help of her My Bespoke Room designer Milena, Tracy transformed her 1930's doer-upper into a truly jaw-dropping, modern family home. But don't take our word for it, see for yourself...

Garden extension with high ceiling heights as part of the whole house refurbishment project. Extensions and a full refurbishment to a semi-detached house in East London.

Lodge Dining Room/Great room with vaulted log beams, wood ceiling, and wood floors. Antler chandelier over dining table. Built-in cabinets and home bar area.

Dining area to the great room, designed with the focus on the short term rental users wanting to stay in a Texas Farmhouse style.
Cette photo montre une grande salle à manger ouverte sur la cuisine avec un mur gris, parquet foncé, une cheminée standard, un manteau de cheminée en brique, un sol marron, un plafond à caissons et du lambris.
Cette photo montre une grande salle à manger ouverte sur la cuisine avec un mur gris, parquet foncé, une cheminée standard, un manteau de cheminée en brique, un sol marron, un plafond à caissons et du lambris.

Idées déco pour une salle à manger contemporaine avec une banquette d'angle, un mur blanc, un sol en bois brun, aucune cheminée, un sol marron, un plafond à caissons et un plafond en lambris de bois.

This room is the new eat-in area we created, behind the barn door is a laundry room.
Idées déco pour une très grande salle à manger ouverte sur la cuisine campagne avec un mur beige, sol en stratifié, une cheminée standard, un manteau de cheminée en pierre de parement, un sol gris, un plafond voûté et boiseries.
Idées déco pour une très grande salle à manger ouverte sur la cuisine campagne avec un mur beige, sol en stratifié, une cheminée standard, un manteau de cheminée en pierre de parement, un sol gris, un plafond voûté et boiseries.
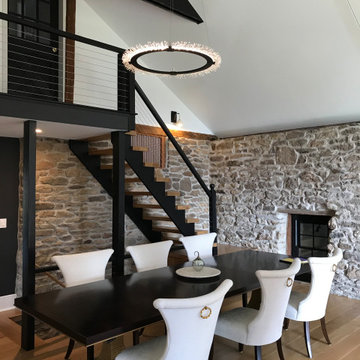
Barn Conversion. Unique blend of ultra modern design complementing 200 year old barn
Idées déco pour une grande salle à manger ouverte sur le salon contemporaine avec parquet clair et un plafond voûté.
Idées déco pour une grande salle à manger ouverte sur le salon contemporaine avec parquet clair et un plafond voûté.
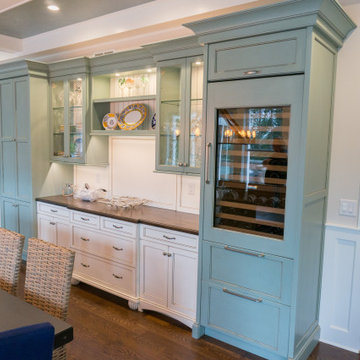
We love this 2 tone cabinet setup that features a tall wine cabinet. This area makes it simple to serve meals during the holidays.
Cette image montre une grande salle à manger ouverte sur la cuisine craftsman avec un mur blanc, un sol en bois brun, un sol marron et un plafond à caissons.
Cette image montre une grande salle à manger ouverte sur la cuisine craftsman avec un mur blanc, un sol en bois brun, un sol marron et un plafond à caissons.

Kendrick's Cabin is a full interior remodel, turning a traditional mountain cabin into a modern, open living space.
The walls and ceiling were white washed to give a nice and bright aesthetic. White the original wood beams were kept dark to contrast the white. New, larger windows provide more natural light while making the space feel larger. Steel and metal elements are incorporated throughout the cabin to balance the rustic structure of the cabin with a modern and industrial element.

Experience urban sophistication meets artistic flair in this unique Chicago residence. Combining urban loft vibes with Beaux Arts elegance, it offers 7000 sq ft of modern luxury. Serene interiors, vibrant patterns, and panoramic views of Lake Michigan define this dreamy lakeside haven.
The dining room features a portion of the original ornately paneled ceiling, now recessed in a mirrored and lit alcove, contrasted with bright white walls and modern rift oak millwork. The custom elliptical table was designed by Radutny.
---
Joe McGuire Design is an Aspen and Boulder interior design firm bringing a uniquely holistic approach to home interiors since 2005.
For more about Joe McGuire Design, see here: https://www.joemcguiredesign.com/
To learn more about this project, see here:
https://www.joemcguiredesign.com/lake-shore-drive
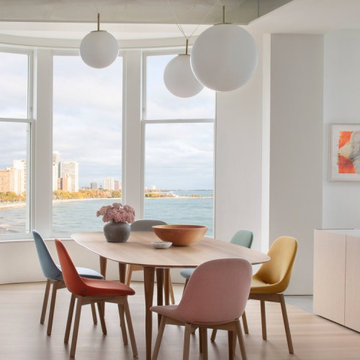
Experience urban sophistication meets artistic flair in this unique Chicago residence. Combining urban loft vibes with Beaux Arts elegance, it offers 7000 sq ft of modern luxury. Serene interiors, vibrant patterns, and panoramic views of Lake Michigan define this dreamy lakeside haven.
The dining room features a portion of the original ornately paneled ceiling, now recessed in a mirrored and lit alcove, contrasted with bright white walls and modern rift oak millwork. The custom elliptical table was designed by Radutny.
---
Joe McGuire Design is an Aspen and Boulder interior design firm bringing a uniquely holistic approach to home interiors since 2005.
For more about Joe McGuire Design, see here: https://www.joemcguiredesign.com/
To learn more about this project, see here:
https://www.joemcguiredesign.com/lake-shore-drive

a formal dining room acts as a natural extension of the open kitchen and adjacent bar
Cette photo montre une salle à manger ouverte sur le salon en bois de taille moyenne avec un mur blanc, parquet clair, un sol beige et un plafond voûté.
Cette photo montre une salle à manger ouverte sur le salon en bois de taille moyenne avec un mur blanc, parquet clair, un sol beige et un plafond voûté.

Beautiful coastal style full interior and exterior home remodel.
Réalisation d'une salle à manger ouverte sur la cuisine marine de taille moyenne avec un mur blanc, un sol en bois brun, une cheminée standard, un manteau de cheminée en béton, un sol marron et un plafond voûté.
Réalisation d'une salle à manger ouverte sur la cuisine marine de taille moyenne avec un mur blanc, un sol en bois brun, une cheminée standard, un manteau de cheminée en béton, un sol marron et un plafond voûté.
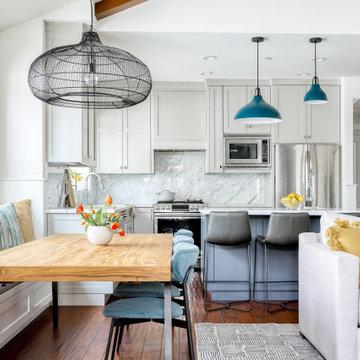
Exemple d'une salle à manger ouverte sur le salon chic avec un mur blanc, un sol en bois brun, un sol marron, poutres apparentes et un plafond voûté.

Scott Amundson Photography
Aménagement d'une salle à manger montagne avec un mur marron, sol en béton ciré, un sol gris, un plafond voûté et un plafond en bois.
Aménagement d'une salle à manger montagne avec un mur marron, sol en béton ciré, un sol gris, un plafond voûté et un plafond en bois.
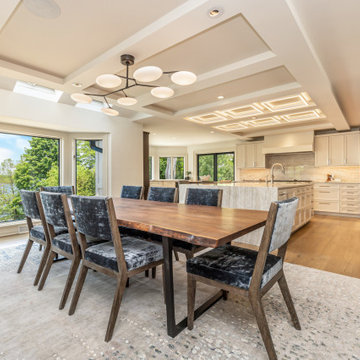
Existing beam detail at the great room’s double-height vaulted ceiling is now a highlighted feature made to frame the large picture windows that draw the lake views in. The second-floor balcony enjoys the same views. A two-sided fireplace joins to the sunroom. The open design flows to the dining room, which is defined by the ladder ceiling beams and prominent light fixture. A walk-in wine room was added for easy hospitality with a refined display. Kitchen updates support entertaining with professional appliances, an oversized island and custom cabinetry for ample storage. Lighting design creates dramatic highlights while providing needed task lighting. A secondary sink looking onto the lake creates a composed and efficient preparation zone.

Idée de décoration pour une très grande salle à manger ouverte sur le salon marine avec un mur blanc, un sol en bois brun, une cheminée standard, un sol marron et un plafond à caissons.

Exemple d'une salle à manger ouverte sur la cuisine victorienne de taille moyenne avec un mur blanc, parquet clair, un sol marron, un plafond voûté et du lambris de bois.

Inviting dining room for the most sophisticated guests to enjoy after enjoying a cocktail at this incredible bar.
Réalisation d'une très grande salle à manger ouverte sur le salon tradition avec un mur beige, un sol en carrelage de porcelaine, un sol blanc, un plafond à caissons et du papier peint.
Réalisation d'une très grande salle à manger ouverte sur le salon tradition avec un mur beige, un sol en carrelage de porcelaine, un sol blanc, un plafond à caissons et du papier peint.
Idées déco de salles à manger avec un plafond à caissons et un plafond voûté
6