Idées déco de salles à manger avec un plafond décaissé et différents designs de plafond
Trier par :
Budget
Trier par:Populaires du jour
101 - 120 sur 2 114 photos
1 sur 3

Exemple d'une salle à manger ouverte sur la cuisine scandinave de taille moyenne avec un mur blanc, un sol en vinyl, un poêle à bois, un manteau de cheminée en métal, un sol blanc et un plafond décaissé.
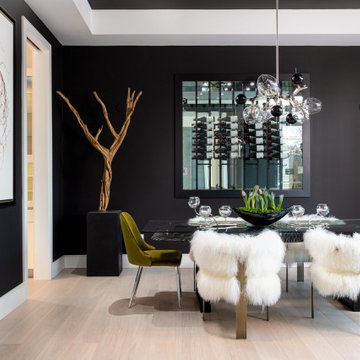
Inspiration pour une salle à manger design avec un mur noir, parquet clair, un sol beige et un plafond décaissé.

Inspiration pour une salle à manger ouverte sur le salon design de taille moyenne avec un mur gris, parquet clair, une cheminée ribbon, un sol beige, boiseries, un manteau de cheminée en métal et un plafond décaissé.

This custom made butlers pantry and wine center directly off the dining room creates an open space for entertaining.
Réalisation d'une très grande salle à manger ouverte sur la cuisine tradition avec un mur blanc, parquet foncé, un sol marron, un plafond décaissé et du lambris.
Réalisation d'une très grande salle à manger ouverte sur la cuisine tradition avec un mur blanc, parquet foncé, un sol marron, un plafond décaissé et du lambris.
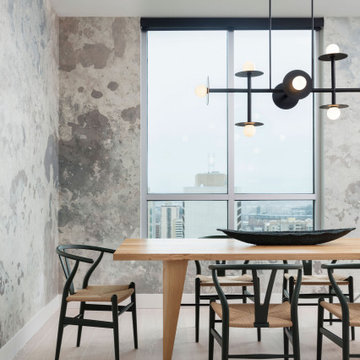
The dining room is the first space you see when entering this home, and we wanted you to feel drawn right into it. We selected a mural wallpaper to wrap the walls and add a soft yet intriguing backdrop to the clean lines of the light fixture and furniture. But every space needs at least a touch of play, and the classic wishbone chair in a cheerful green does just the trick!
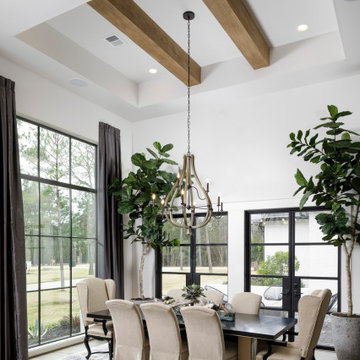
Dining room, opens to courtyard, box beams, hanging light fixture, dark frame windows
Cette image montre une salle à manger ouverte sur le salon traditionnelle de taille moyenne avec un mur blanc, sol en stratifié, poutres apparentes, un plafond décaissé et un sol marron.
Cette image montre une salle à manger ouverte sur le salon traditionnelle de taille moyenne avec un mur blanc, sol en stratifié, poutres apparentes, un plafond décaissé et un sol marron.
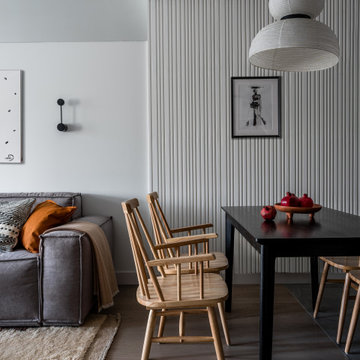
Зона столовой подчеркнута единственным в этом помещении подвесным светильником в стиле японских фонарей.
Aménagement d'une salle à manger ouverte sur le salon contemporaine de taille moyenne avec un mur blanc, un sol en bois brun, un sol gris, un plafond décaissé et du lambris.
Aménagement d'une salle à manger ouverte sur le salon contemporaine de taille moyenne avec un mur blanc, un sol en bois brun, un sol gris, un plafond décaissé et du lambris.
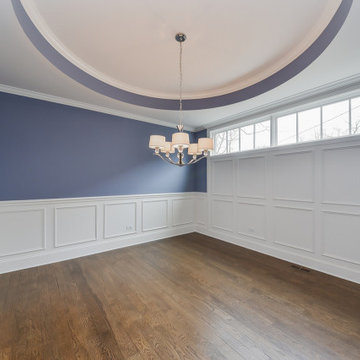
Perfectly placed paneling and calming blue walls look stunning in this formal dining room.
Photos: Rachel Orland
Cette image montre une salle à manger rustique fermée et de taille moyenne avec un mur bleu, un sol en bois brun, aucune cheminée, un sol marron, un plafond décaissé et boiseries.
Cette image montre une salle à manger rustique fermée et de taille moyenne avec un mur bleu, un sol en bois brun, aucune cheminée, un sol marron, un plafond décaissé et boiseries.
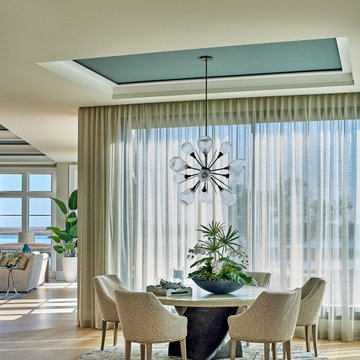
Réalisation d'une salle à manger marine de taille moyenne avec un mur blanc, parquet clair, aucune cheminée, un sol beige et un plafond décaissé.
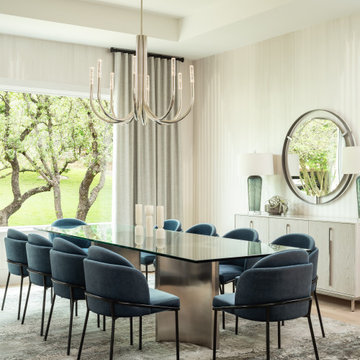
Aménagement d'une salle à manger fermée avec un mur blanc, parquet clair, aucune cheminée, un sol beige, un plafond décaissé et du papier peint.

Dry bar in dining room. Custom millwork design with integrated panel front wine refrigerator and antique mirror glass backsplash with rosettes.
Idées déco pour une salle à manger ouverte sur la cuisine classique de taille moyenne avec un mur blanc, un sol en bois brun, une cheminée double-face, un manteau de cheminée en pierre, un sol marron, un plafond décaissé et du lambris.
Idées déco pour une salle à manger ouverte sur la cuisine classique de taille moyenne avec un mur blanc, un sol en bois brun, une cheminée double-face, un manteau de cheminée en pierre, un sol marron, un plafond décaissé et du lambris.

Colin Price Photography
Inspiration pour une salle à manger bohème de taille moyenne et fermée avec un mur gris, un sol multicolore et un plafond décaissé.
Inspiration pour une salle à manger bohème de taille moyenne et fermée avec un mur gris, un sol multicolore et un plafond décaissé.

there is a spacious area to seat together in Dinning area. In the dinning area there is wooden dinning table with white sofa chairs, stylish pendant lights, well designed wall ,Windows to see outside view, grey curtains, showpieces on the table. In this design of dinning room there is good contrast of brownish wall color and white sofa.

Exemple d'une salle à manger chic avec un mur multicolore, un sol en bois brun, un sol marron, un plafond décaissé et du papier peint.
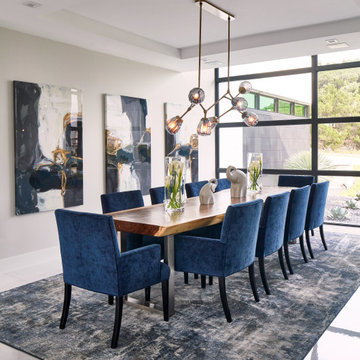
Photo by Matthew Niemann Photography
Aménagement d'une salle à manger contemporaine avec un mur gris, aucune cheminée et un plafond décaissé.
Aménagement d'une salle à manger contemporaine avec un mur gris, aucune cheminée et un plafond décaissé.

Aménagement d'une salle à manger ouverte sur la cuisine contemporaine de taille moyenne avec un mur blanc, un sol en bois brun, un sol beige et un plafond décaissé.

Réalisation d'une très grande salle à manger ouverte sur le salon minimaliste avec un mur vert, moquette, un poêle à bois, un manteau de cheminée en plâtre, un sol beige, un plafond décaissé et du lambris.
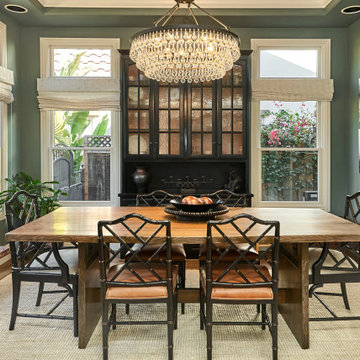
Stunning green walls (Benjamin Moore "Night Train" #1567) surround large double hung windows and a seeded glass china cabinet. Black Chippendale chairs cozy up to the natural wood table, and a sisal rug keeps it all from being too serious.

Inspiration pour une salle à manger craftsman de taille moyenne avec une banquette d'angle, un mur marron, un sol en bois brun, un sol marron, une cheminée standard, un manteau de cheminée en bois, un plafond décaissé et du papier peint.

A comfortable, formal dining space with pretty ceiling lighting
Photo by Ashley Avila Photography
Cette image montre une salle à manger marine de taille moyenne avec un mur bleu, un plafond décaissé, parquet foncé, un sol marron et boiseries.
Cette image montre une salle à manger marine de taille moyenne avec un mur bleu, un plafond décaissé, parquet foncé, un sol marron et boiseries.
Idées déco de salles à manger avec un plafond décaissé et différents designs de plafond
6