Idées déco de salles à manger avec un plafond décaissé et différents designs de plafond
Trier par :
Budget
Trier par:Populaires du jour
141 - 160 sur 2 114 photos
1 sur 3

Cette photo montre une grande salle à manger chic fermée avec mur métallisé, un sol en bois brun, une cheminée ribbon, un manteau de cheminée en carrelage, un sol marron, un plafond décaissé et du papier peint.
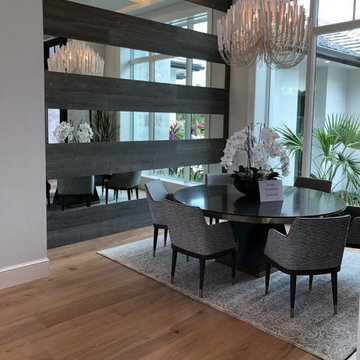
Inspiration pour une salle à manger ouverte sur le salon traditionnelle en bois avec un mur gris, un sol en bois brun et un plafond décaissé.

Idées déco pour une salle à manger classique fermée avec un mur gris, parquet foncé, un sol marron, un plafond décaissé, boiseries et du papier peint.
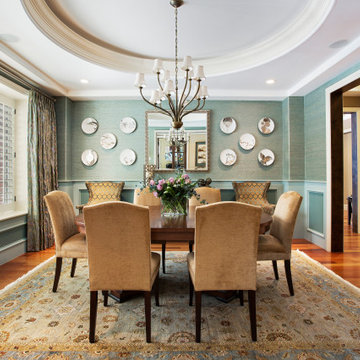
Idée de décoration pour une salle à manger tradition fermée avec un mur vert, un sol en bois brun, aucune cheminée, un sol marron, un plafond décaissé et boiseries.
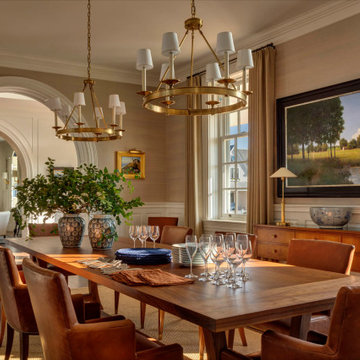
he allure of this elegant dining room is due to its warm tones, varied layers of textures and natural materials, and sense of cozy spaciousness. Together, these elements combine to create an overall feeling of refined warmth.
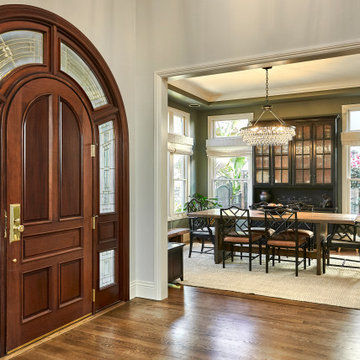
Stunning green walls (Benjamin Moore "Night Train" #1567) surround large double hung windows and a seeded glass china cabinet. Black Chippendale chairs cozy up to the natural wood table, and a sisal rug keeps it all from being too serious.
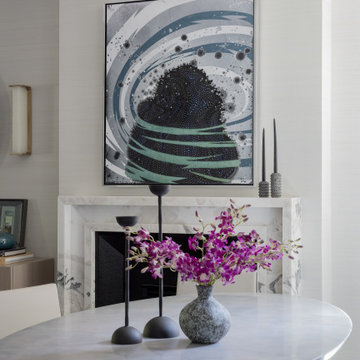
Cette photo montre une salle à manger ouverte sur le salon chic de taille moyenne avec un mur blanc, parquet foncé, une cheminée standard, un manteau de cheminée en pierre, un sol marron, un plafond décaissé et du papier peint.
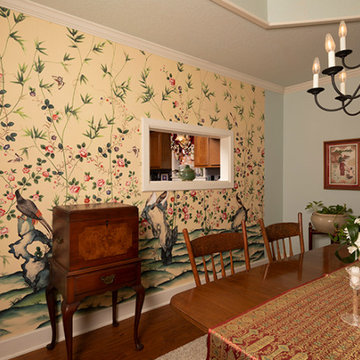
Adjacent to the living room is this dining room, where more of her Asian art is hung. The client's love of the natural world is shown in her choice of a garden wallpaper mural, and balances the garden view on the opposite side of the room. Through the pass through window you can glimpse her kitchen balloon shade. The vintage silver chest was a wish she had expressed, and a piece of furniture which I located and had shipped to her new home. An embroidered scarf serves as a table runner. Design by Linda H. Bassert, Masterworks Window Fashions & Design, LLC. Photography by Miller Photography Inc. Flower arrangement by Mrs. DeHaven's Flower Shop.
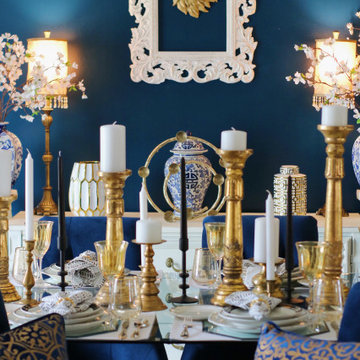
Idées déco pour une petite salle à manger ouverte sur la cuisine classique avec un mur bleu, un sol en carrelage de porcelaine, un sol beige et un plafond décaissé.
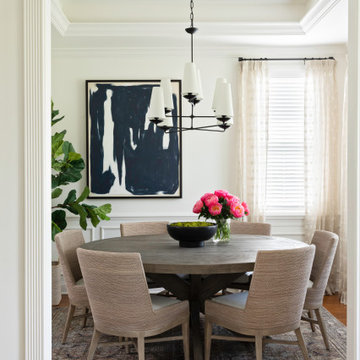
Inspiration pour une petite salle à manger traditionnelle fermée avec un mur blanc, un sol en bois brun, un sol marron et un plafond décaissé.

Dining space with pass through to living room and kitchen has built -in buffet cabinets. Lighted cove ceiling creates cozy atmosphere.
Norman Sizemore-Photographer

To connect to the adjoining Living Room, the Dining area employs a similar palette of darker surfaces and finishes, chosen to create an effect that is highly evocative of past centuries, linking new and old with a poetic approach.
The dark grey concrete floor is a paired with traditional but luxurious Tadelakt Moroccan plaster, chose for its uneven and natural texture as well as beautiful earthy hues.
The supporting structure is exposed and painted in a deep red hue to suggest the different functional areas and create a unique interior which is then reflected on the exterior of the extension.
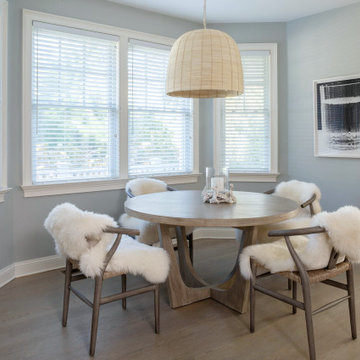
Idées déco pour une salle à manger contemporaine de taille moyenne avec une banquette d'angle, un mur gris, parquet clair, un sol beige et un plafond décaissé.
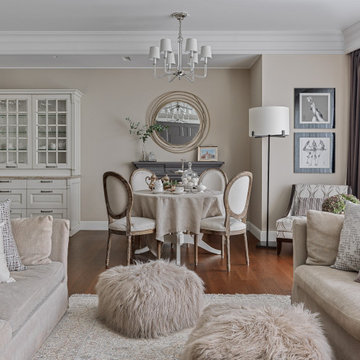
Aménagement d'une salle à manger ouverte sur le salon classique avec un mur beige, un sol en bois brun, un sol marron et un plafond décaissé.

Cette image montre une très grande salle à manger traditionnelle fermée avec un sol en bois brun, un sol marron, un plafond décaissé, du papier peint et un mur multicolore.
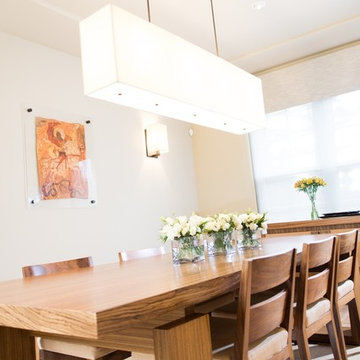
Exemple d'une salle à manger tendance fermée avec un mur blanc, parquet clair et un plafond décaissé.

Bright, white kitchen
Werner Straube
Aménagement d'une salle à manger ouverte sur la cuisine classique de taille moyenne avec un mur blanc, parquet foncé, un sol marron et un plafond décaissé.
Aménagement d'une salle à manger ouverte sur la cuisine classique de taille moyenne avec un mur blanc, parquet foncé, un sol marron et un plafond décaissé.
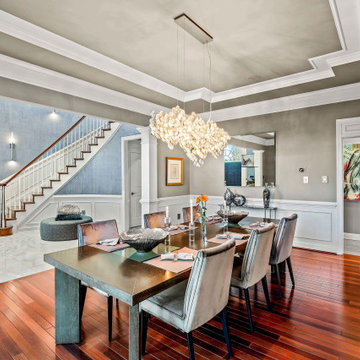
Idées déco pour une grande salle à manger contemporaine fermée avec un mur gris, un sol en bois brun, un sol rouge, un plafond décaissé et boiseries.

Reforma integral Sube Interiorismo www.subeinteriorismo.com
Biderbost Photo
Exemple d'une grande salle à manger ouverte sur le salon chic avec un mur vert, sol en stratifié, aucune cheminée, un sol beige, un plafond décaissé et du papier peint.
Exemple d'une grande salle à manger ouverte sur le salon chic avec un mur vert, sol en stratifié, aucune cheminée, un sol beige, un plafond décaissé et du papier peint.
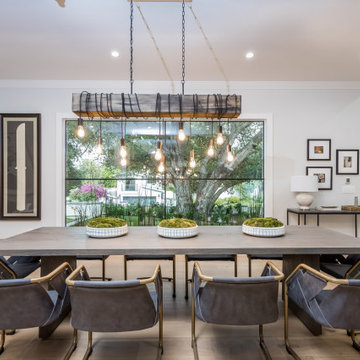
Newly constructed Smart home with attached 3 car garage in Encino! A proud oak tree beckons you to this blend of beauty & function offering recessed lighting, LED accents, large windows, wide plank wood floors & built-ins throughout. Enter the open floorplan including a light filled dining room, airy living room offering decorative ceiling beams, fireplace & access to the front patio, powder room, office space & vibrant family room with a view of the backyard. A gourmets delight is this kitchen showcasing built-in stainless-steel appliances, double kitchen island & dining nook. There’s even an ensuite guest bedroom & butler’s pantry. Hosting fun filled movie nights is turned up a notch with the home theater featuring LED lights along the ceiling, creating an immersive cinematic experience. Upstairs, find a large laundry room, 4 ensuite bedrooms with walk-in closets & a lounge space. The master bedroom has His & Hers walk-in closets, dual shower, soaking tub & dual vanity. Outside is an entertainer’s dream from the barbecue kitchen to the refreshing pool & playing court, plus added patio space, a cabana with bathroom & separate exercise/massage room. With lovely landscaping & fully fenced yard, this home has everything a homeowner could dream of!
Idées déco de salles à manger avec un plafond décaissé et différents designs de plafond
8