Idées déco de salles à manger avec un plafond en bois
Trier par :
Budget
Trier par:Populaires du jour
21 - 40 sur 327 photos
1 sur 3

This young family began working with us after struggling with their previous contractor. They were over budget and not achieving what they really needed with the addition they were proposing. Rather than extend the existing footprint of their house as had been suggested, we proposed completely changing the orientation of their separate kitchen, living room, dining room, and sunroom and opening it all up to an open floor plan. By changing the configuration of doors and windows to better suit the new layout and sight lines, we were able to improve the views of their beautiful backyard and increase the natural light allowed into the spaces. We raised the floor in the sunroom to allow for a level cohesive floor throughout the areas. Their extended kitchen now has a nice sitting area within the kitchen to allow for conversation with friends and family during meal prep and entertaining. The sitting area opens to a full dining room with built in buffet and hutch that functions as a serving station. Conscious thought was given that all “permanent” selections such as cabinetry and countertops were designed to suit the masses, with a splash of this homeowner’s individual style in the double herringbone soft gray tile of the backsplash, the mitred edge of the island countertop, and the mixture of metals in the plumbing and lighting fixtures. Careful consideration was given to the function of each cabinet and organization and storage was maximized. This family is now able to entertain their extended family with seating for 18 and not only enjoy entertaining in a space that feels open and inviting, but also enjoy sitting down as a family for the simple pleasure of supper together.

Idée de décoration pour une salle à manger minimaliste en bois fermée et de taille moyenne avec un mur marron, une cheminée d'angle, un manteau de cheminée en brique, un sol beige et un plafond en bois.

This mid century modern home boasted irreplaceable features including original wood cabinets, wood ceiling, and a wall of floor to ceiling windows. C&R developed a design that incorporated the existing details with additional custom cabinets that matched perfectly. A new lighting plan, quartz counter tops, plumbing fixtures, tile backsplash and floors, and new appliances transformed this kitchen while retaining all the mid century flavor.

Modern Dining Room in an open floor plan, sits between the Living Room, Kitchen and Backyard Patio. The modern electric fireplace wall is finished in distressed grey plaster. Modern Dining Room Furniture in Black and white is paired with a sculptural glass chandelier. Floor to ceiling windows and modern sliding glass doors expand the living space to the outdoors.
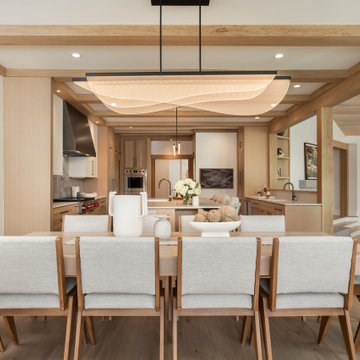
Custom Kitchen and Dining Room featuring white oak cabinetry and beams, LED lighting, a custom dining table, steel hood, a frame TV, and outdoor rated chairs.
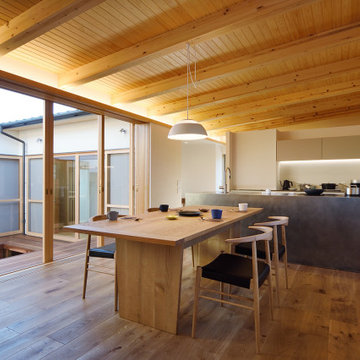
天井を梁・木張りとした、ぬくもりを感じるリビング・ダイニングとなっています。
中庭を介して全ての部屋と繋がる開放的なリビング・ダイニングはご家族様の憩いの場となるでしょう。
Cette photo montre une grande salle à manger ouverte sur le salon avec un mur blanc, un sol en bois brun, aucune cheminée et un plafond en bois.
Cette photo montre une grande salle à manger ouverte sur le salon avec un mur blanc, un sol en bois brun, aucune cheminée et un plafond en bois.

Réalisation d'une grande salle à manger ouverte sur le salon design avec un sol en carrelage de porcelaine, un sol blanc et un plafond en bois.
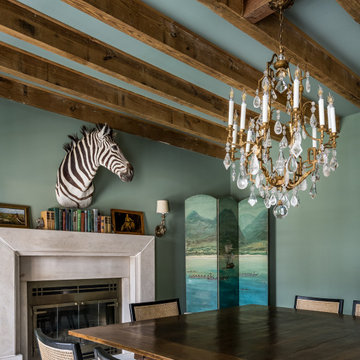
Exemple d'une salle à manger nature fermée et de taille moyenne avec un mur bleu, une cheminée standard, un manteau de cheminée en pierre, un sol marron et un plafond en bois.

A contemporary holiday home located on Victoria's Mornington Peninsula featuring rammed earth walls, timber lined ceilings and flagstone floors. This home incorporates strong, natural elements and the joinery throughout features custom, stained oak timber cabinetry and natural limestone benchtops. With a nod to the mid century modern era and a balance of natural, warm elements this home displays a uniquely Australian design style. This home is a cocoon like sanctuary for rejuvenation and relaxation with all the modern conveniences one could wish for thoughtfully integrated.

The living room flows directly into the dining room. A change in ceiling and wall finish provides a textural and color transition. The fireplace, clad in black Venetian Plaster, marks a central focus and a visual axis.
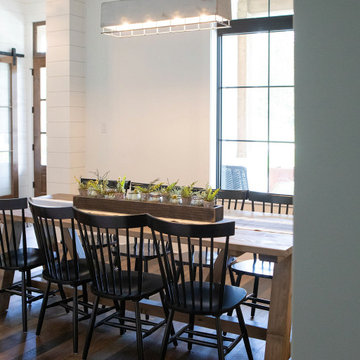
Aménagement d'une grande salle à manger campagne fermée avec un mur blanc, un sol en bois brun, un sol marron, un plafond en bois et du lambris de bois.

Inspiration pour une grande salle à manger rustique en bois fermée avec un mur beige, parquet foncé, une cheminée standard, un manteau de cheminée en pierre de parement, un sol marron et un plafond en bois.

Projet de Tiny House sur les toits de Paris, avec 17m² pour 4 !
Cette photo montre une petite salle à manger ouverte sur le salon asiatique en bois avec sol en béton ciré, un sol blanc et un plafond en bois.
Cette photo montre une petite salle à manger ouverte sur le salon asiatique en bois avec sol en béton ciré, un sol blanc et un plafond en bois.

A rustic dining experience along side an original to the home brick gas fireplace. Custom upholstered chairs, trestle table, and brand new white oak, wide plank flooring.

Authentic Bourbon Whiskey is aged to perfection over several years in 53 gallon new white oak barrels. Weighing over 350 pounds each, thousands of these barrels are commonly stored in massive wooden warehouses built in the late 1800’s. Now being torn down and rebuilt, we are fortunate enough to save a piece of U.S. Bourbon history. Straight from the Heart of Bourbon Country, these reclaimed Bourbon warehouses and barns now receive a new life as our Distillery Hardwood Wall Planks.

Modern Dining Room in an open floor plan, sits between the Living Room, Kitchen and Backyard Patio. The modern electric fireplace wall is finished in distressed grey plaster. Modern Dining Room Furniture in Black and white is paired with a sculptural glass chandelier. Floor to ceiling windows and modern sliding glass doors expand the living space to the outdoors.
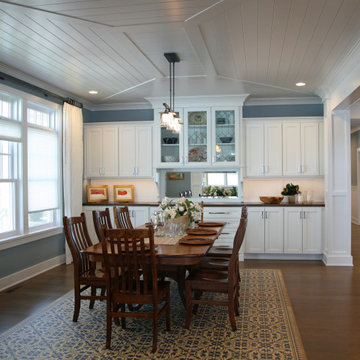
The distinctive dining space can grow from 8-12 without any effort. The leaded glass doors on the built in server were re-purposed from the original cottage. This space is open concept but ceiling and column details help give each area meaning and purpose.
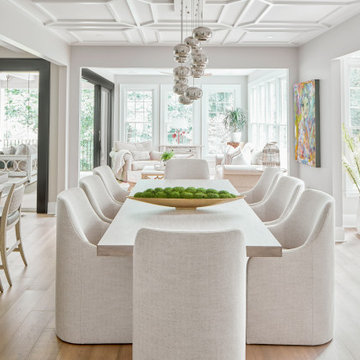
This dining room is in the center of the home. 8 swivel caster chairs for easy movability. Power under table for working with laptop.
Idées déco pour une grande salle à manger ouverte sur la cuisine classique avec un mur gris, sol en stratifié, un sol beige et un plafond en bois.
Idées déco pour une grande salle à manger ouverte sur la cuisine classique avec un mur gris, sol en stratifié, un sol beige et un plafond en bois.
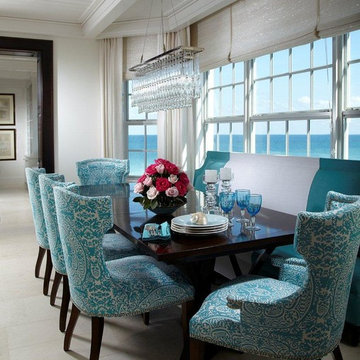
Pineapple House designed all integrated, energy efficient lighting and wall and ceiling treatments -- beams, coffers, drapery pockets -- and determined all the floor and tile patterns. We carefully positioned the beam in the dining area above the center of the table so the chandelier could hang from it.
Daniel Newcomb Architectural Photography
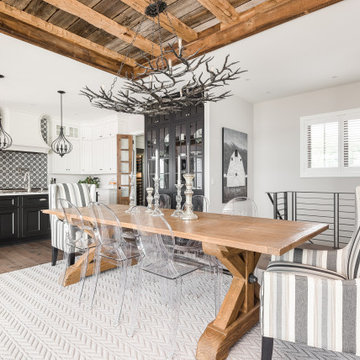
A gorgeous modern farmhouse designed kitchen with custom door, reclaimed beamed ceiling and textures galore.
Cette image montre une grande salle à manger ouverte sur la cuisine rustique avec un mur blanc, un sol en bois brun, un sol marron et un plafond en bois.
Cette image montre une grande salle à manger ouverte sur la cuisine rustique avec un mur blanc, un sol en bois brun, un sol marron et un plafond en bois.
Idées déco de salles à manger avec un plafond en bois
2