Idées déco de salles à manger avec un plafond en bois
Trier par :
Budget
Trier par:Populaires du jour
41 - 60 sur 327 photos
1 sur 3
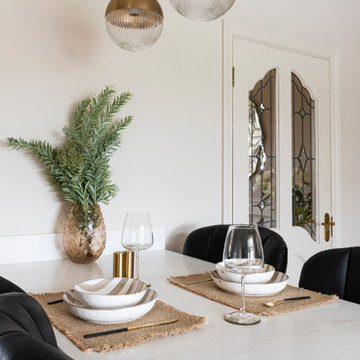
breakfast bar area, white dekton waterfall effect worktop, style with black and brass bar stools and reeded glass and brass pendant lighting
Aménagement d'une grande salle à manger ouverte sur le salon contemporaine avec un mur beige, un sol en carrelage de porcelaine, un sol beige et un plafond en bois.
Aménagement d'une grande salle à manger ouverte sur le salon contemporaine avec un mur beige, un sol en carrelage de porcelaine, un sol beige et un plafond en bois.

Cette image montre une grande salle à manger design fermée avec un mur blanc, un sol en bois brun, une cheminée standard, un manteau de cheminée en métal, un sol marron, poutres apparentes, un plafond voûté et un plafond en bois.
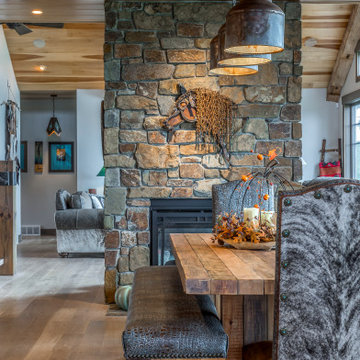
Idée de décoration pour une grande salle à manger ouverte sur la cuisine sud-ouest américain avec un mur gris, parquet clair, une cheminée double-face, un manteau de cheminée en pierre, un sol marron et un plafond en bois.

Столовая с окнами выходящими на реку.
Inspiration pour une grande salle à manger traditionnelle fermée avec un mur beige, un sol en bois brun, une cheminée standard, un manteau de cheminée en carrelage, poutres apparentes, un plafond en lambris de bois, un plafond en bois et du papier peint.
Inspiration pour une grande salle à manger traditionnelle fermée avec un mur beige, un sol en bois brun, une cheminée standard, un manteau de cheminée en carrelage, poutres apparentes, un plafond en lambris de bois, un plafond en bois et du papier peint.
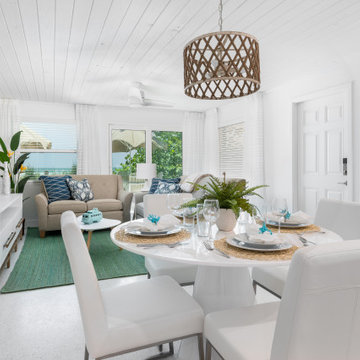
A perfect dedicated dining space for the area between the living room and kitchen.
Idée de décoration pour une petite salle à manger ouverte sur la cuisine marine avec un mur blanc, un sol en carrelage de céramique, un sol blanc et un plafond en bois.
Idée de décoration pour une petite salle à manger ouverte sur la cuisine marine avec un mur blanc, un sol en carrelage de céramique, un sol blanc et un plafond en bois.
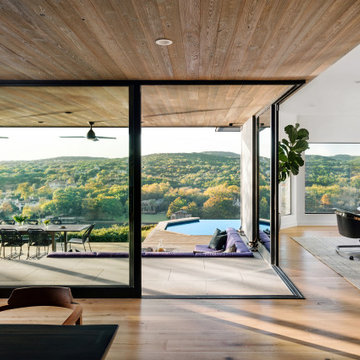
At the junction of the dining, kitchen and breakfast spaces a sliding corner door invites the exterior in, effectively creating a seamless larger space between out of the four. A confluence of spaces, each its own, yet harmoniously
invisibly bound.
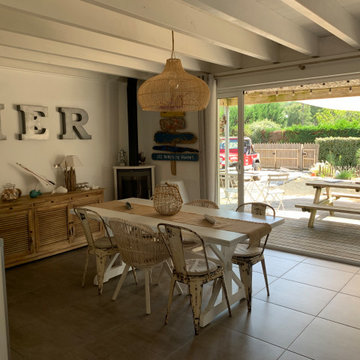
Maison de Vacance dans les Landes
Réalisation d'une salle à manger ouverte sur le salon marine de taille moyenne avec un mur blanc, aucune cheminée, un sol gris et un plafond en bois.
Réalisation d'une salle à manger ouverte sur le salon marine de taille moyenne avec un mur blanc, aucune cheminée, un sol gris et un plafond en bois.
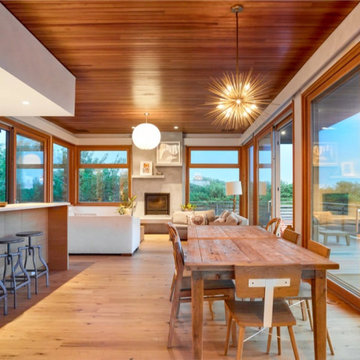
Character White Oak in 6″ widths in a stunning oceanfront residence in Little Compton, Rhode Island. This home features zero VOC (sheep’s wool) insulation, solar panels, a solar hot water system, and a rainwater collection system.
Flooring: Character Plain Sawn White Oak in 6″ Widths
Finish: Vermont Artisan Breadloaf Finish
Construction by Stack + Co.
Architecture: Maryann Thompson Architects
Photography by Scott Norsworthy

Our designer transformed this open-concept dining room into an elegant yet relaxed gathering space. At the heart lies a reclaimed oak dining table, its rich texture a contrast to the sleek white linen chairs. A carefully selected rug unifies the setting, while a brass chandelier adds a touch of modern luxury. The walls feature vintage Field and Stream magazine covers, lending a nod to classic Americana. The end result is a dining room where every meal feels like an occasion, but every guest feels at home.
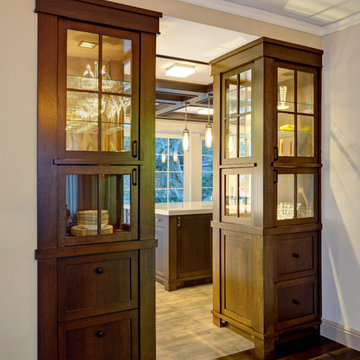
Passage from dining room into new kitchen/greatroom. New dark oak custom cabinets flank the opening and help create a transition from one space to another. The cabinets have glass doors for display of china and other dinnerware.
Mitch Shenker Photography

Our Ridgewood Estate project is a new build custom home located on acreage with a lake. It is filled with luxurious materials and family friendly details. This formal dining room is transitional in style for this large family.
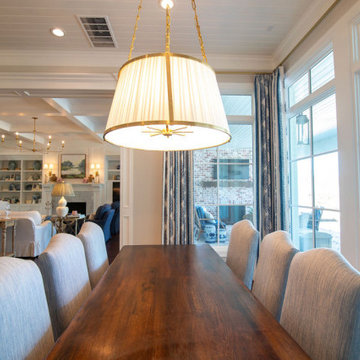
Cette photo montre une grande salle à manger ouverte sur la cuisine chic avec un mur blanc, parquet foncé, un sol marron et un plafond en bois.

Réalisation d'une grande salle à manger minimaliste en bois avec un mur gris, un sol en carrelage de porcelaine, un sol gris et un plafond en bois.
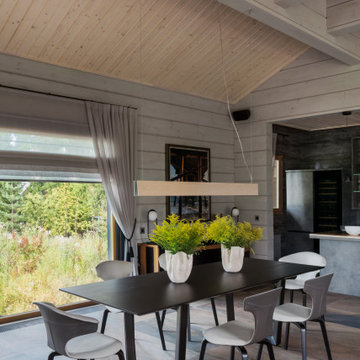
Exemple d'une salle à manger tendance en bois avec un sol en carrelage de porcelaine et un plafond en bois.

Idées déco pour une salle à manger campagne fermée et de taille moyenne avec un mur bleu, une cheminée standard, un manteau de cheminée en pierre, un sol marron, un plafond en bois et du lambris.
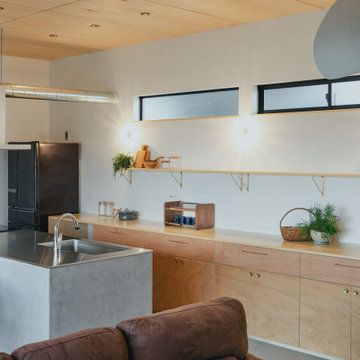
お施主様のご希望は「広々としたリビング」と「ファミリークローゼット」。
家族同士のふれあいとプライベートを両立する、おおらかな住まいになりました。
Cette image montre une salle à manger ouverte sur le salon minimaliste de taille moyenne avec un mur blanc, sol en béton ciré, aucune cheminée, un sol gris, un plafond en bois, du papier peint et éclairage.
Cette image montre une salle à manger ouverte sur le salon minimaliste de taille moyenne avec un mur blanc, sol en béton ciré, aucune cheminée, un sol gris, un plafond en bois, du papier peint et éclairage.
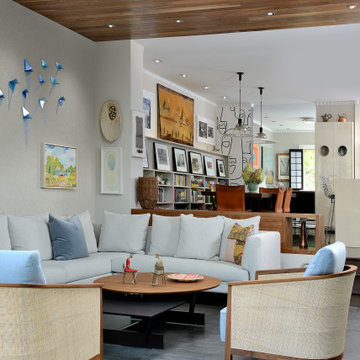
Removing the rear load bearing brick wall creates a flowing connection between the original home and the new addition. A custom walnut bench provides book and art storage and a place to sit and engage with people in either flanking room.
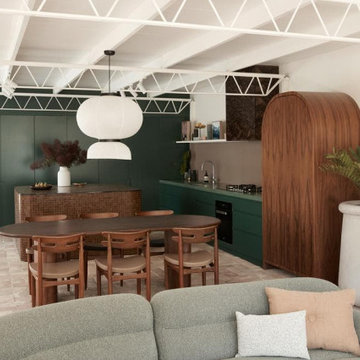
A mid-century modern home renovation using earthy tones and textures throughout with a pop of colour and quirky design features balanced with strong, clean lines of modem and minimalist design.
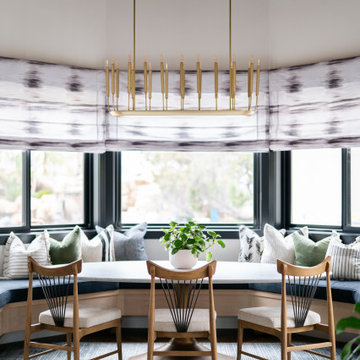
Cette image montre une salle à manger design avec une banquette d'angle, un sol en bois brun, un plafond en bois et un mur blanc.
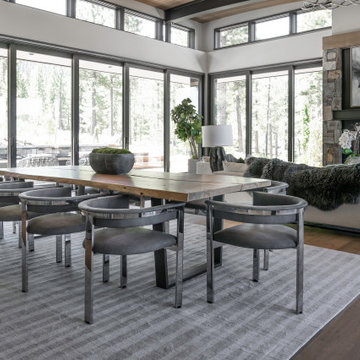
Large open dining and great room with stunning views of the mountain range.
Aménagement d'une grande salle à manger ouverte sur la cuisine contemporaine avec un mur blanc, un sol en bois brun, une cheminée standard, un manteau de cheminée en pierre, un sol marron et un plafond en bois.
Aménagement d'une grande salle à manger ouverte sur la cuisine contemporaine avec un mur blanc, un sol en bois brun, une cheminée standard, un manteau de cheminée en pierre, un sol marron et un plafond en bois.
Idées déco de salles à manger avec un plafond en bois
3