Idées déco de salles à manger avec un plafond en bois
Trier par :
Budget
Trier par:Populaires du jour
81 - 100 sur 182 photos
1 sur 3
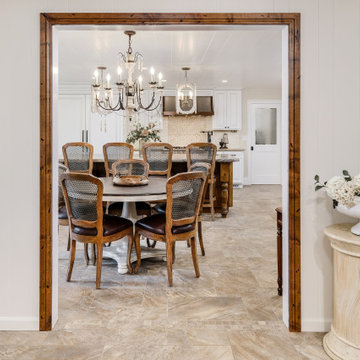
Inspiration pour une grande salle à manger ouverte sur la cuisine traditionnelle avec un sol en carrelage de porcelaine, un sol marron et un plafond en bois.
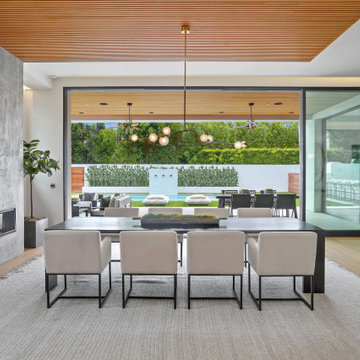
Modern Dining Room in an open floor plan, sits between the Living Room, Kitchen and Outdoor Patio. The modern electric fireplace wall is finished in distressed grey plaster. Modern Dining Room Furniture in Black and white is paired with a sculptural glass chandelier. Floor to ceiling windows and modern sliding glass doors expand the living space to the outdoors.
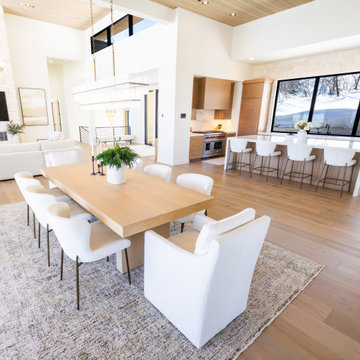
Aménagement d'une grande salle à manger ouverte sur le salon moderne avec un mur blanc, parquet clair, une cheminée standard, un manteau de cheminée en pierre, un sol beige et un plafond en bois.
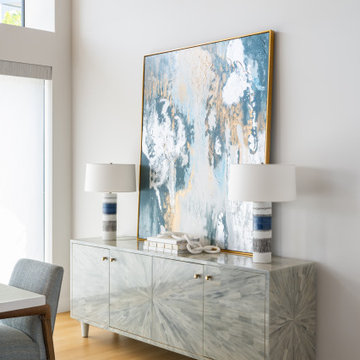
Contemporary furnishings and bold blue hues creates a fun and elevated space that is open to all main public spaces.
Cette image montre une grande salle à manger ouverte sur la cuisine design avec un mur blanc, parquet clair et un plafond en bois.
Cette image montre une grande salle à manger ouverte sur la cuisine design avec un mur blanc, parquet clair et un plafond en bois.
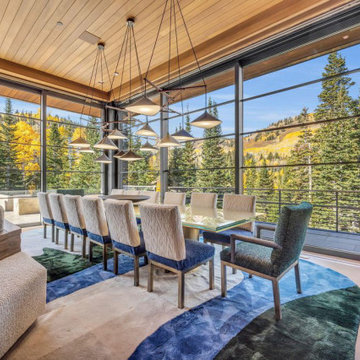
Wrap-around windows and sliding doors extend the visual boundaries of the kitchen and dining spaces to the treetops beyond.
Custom windows, doors, and hardware designed and furnished by Thermally Broken Steel USA.
Other sources:
Chandelier by Emily Group of Thirteen by Daniel Becker Studio.
Dining table by Newell Design Studios.
Parsons dining chairs by John Stuart (vintage, 1968).
Custom shearling rug by Miksi Rugs.
Custom built-in sectional sourced from Place Textiles and Craftsmen Upholstery.
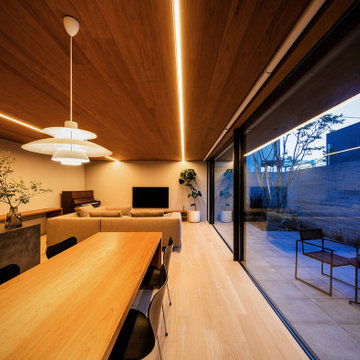
© photo Akiyoshi Fukuzawa
Inspiration pour une grande salle à manger ouverte sur le salon minimaliste avec un sol en carrelage de céramique, un mur gris et un plafond en bois.
Inspiration pour une grande salle à manger ouverte sur le salon minimaliste avec un sol en carrelage de céramique, un mur gris et un plafond en bois.
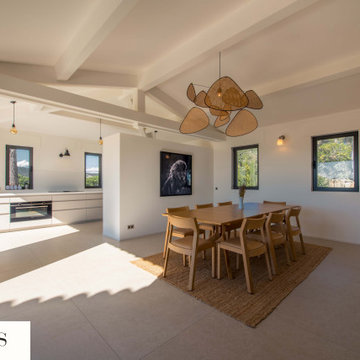
Cette image montre une grande salle à manger ouverte sur le salon design avec un mur blanc, un sol en carrelage de céramique, aucune cheminée, un sol beige et un plafond en bois.
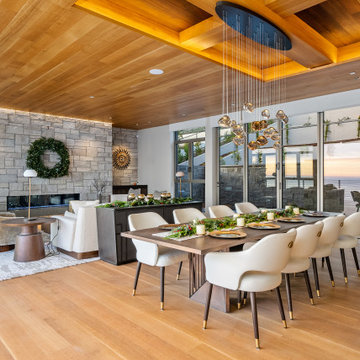
Idées déco pour une grande salle à manger ouverte sur le salon contemporaine en bois avec un mur beige, parquet clair, un manteau de cheminée en brique, un sol beige et un plafond en bois.
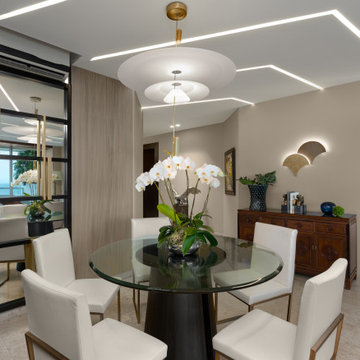
Idées déco pour une salle à manger ouverte sur le salon contemporaine en bois de taille moyenne avec un mur beige, un sol en marbre, un sol beige et un plafond en bois.
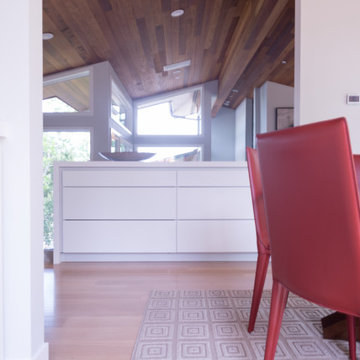
Dining room with wet bar custom designed and made.
Cette photo montre une salle à manger tendance de taille moyenne avec un mur gris, parquet clair et un plafond en bois.
Cette photo montre une salle à manger tendance de taille moyenne avec un mur gris, parquet clair et un plafond en bois.
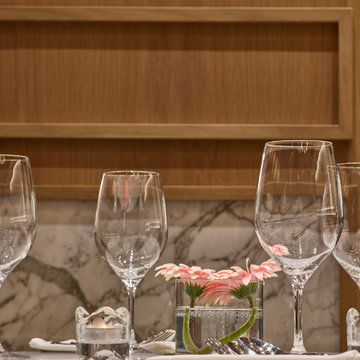
This view focuses on the wall paneling detail at the Black Angus Steakhouse. We were contracted for full Interior Design and Project Management services.
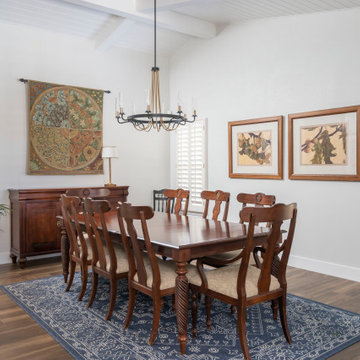
Mom's old home is transformed for the next generation to gather and entertain.
Exemple d'une grande salle à manger ouverte sur la cuisine chic avec un sol en carrelage de céramique, un sol marron et un plafond en bois.
Exemple d'une grande salle à manger ouverte sur la cuisine chic avec un sol en carrelage de céramique, un sol marron et un plafond en bois.
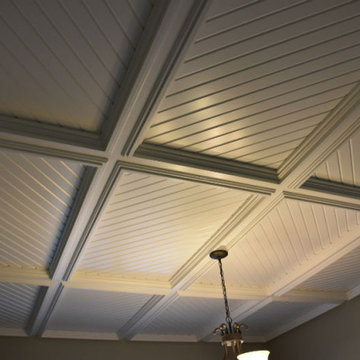
Inspiration pour une salle à manger traditionnelle en bois avec un plafond en bois.
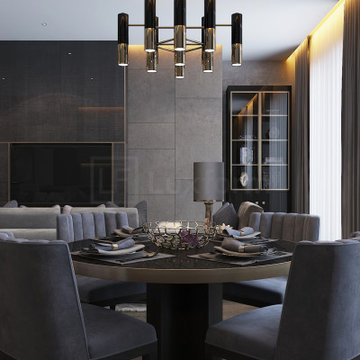
Управление освещением, шторами и звуком с телефона, сенсорных выключателей и настенной панели
Idée de décoration pour une grande salle à manger design avec un mur gris, un sol en bois brun, cheminée suspendue, un manteau de cheminée en pierre, un sol gris, un plafond en bois et du papier peint.
Idée de décoration pour une grande salle à manger design avec un mur gris, un sol en bois brun, cheminée suspendue, un manteau de cheminée en pierre, un sol gris, un plafond en bois et du papier peint.
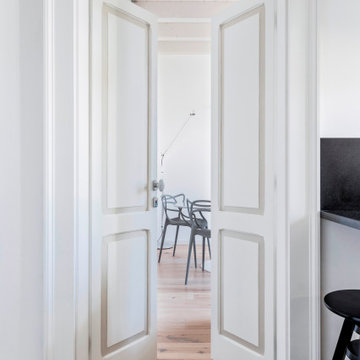
Idées déco pour une salle à manger ouverte sur la cuisine moderne de taille moyenne avec un mur blanc, parquet clair et un plafond en bois.
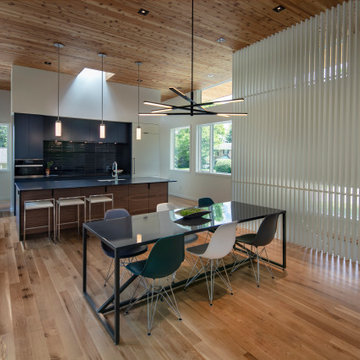
Mid century modern kitchen with beautiful custom matchbox walnut cabinets on the island and painted on the uppers. Tall wood ceilings and a stunning mid century slat wall to give privacy but still bring in the light.
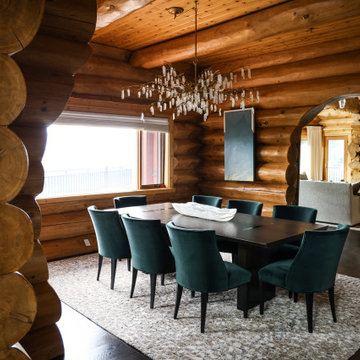
Idées déco pour une très grande salle à manger ouverte sur la cuisine classique avec un mur marron, parquet foncé, un sol marron et un plafond en bois.
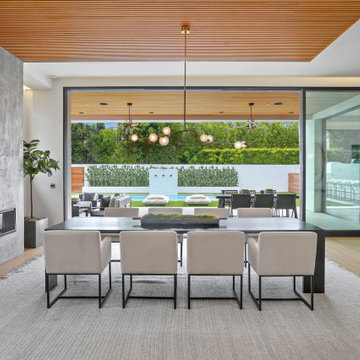
Modern Dining Room in an open floor plan, sits between the Living Room, Kitchen and Outdoor Patio. The modern electric fireplace wall is finished in distressed grey plaster. Modern Dining Room Furniture in Black and white is paired with a sculptural glass chandelier. Floor to ceiling windows and modern sliding glass doors expand the living space to the outdoors.
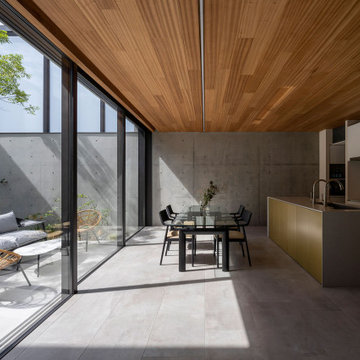
© photo Yasunori Shimomura
Cette photo montre une grande salle à manger moderne avec un mur gris, un sol en carrelage de céramique, un sol gris et un plafond en bois.
Cette photo montre une grande salle à manger moderne avec un mur gris, un sol en carrelage de céramique, un sol gris et un plafond en bois.
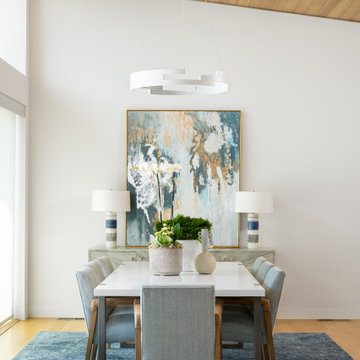
Contemporary furnishings and bold blue hues creates a fun and elevated space that is open to all main public spaces.
Inspiration pour une grande salle à manger ouverte sur la cuisine design avec un mur blanc, parquet clair et un plafond en bois.
Inspiration pour une grande salle à manger ouverte sur la cuisine design avec un mur blanc, parquet clair et un plafond en bois.
Idées déco de salles à manger avec un plafond en bois
5