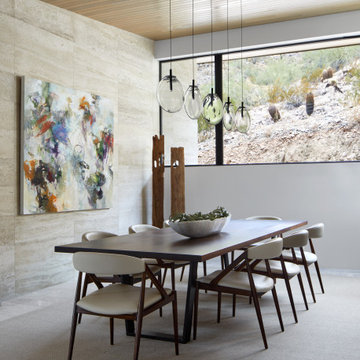Idées déco de salles à manger avec un plafond en bois
Trier par :
Budget
Trier par:Populaires du jour
121 - 140 sur 182 photos
1 sur 3
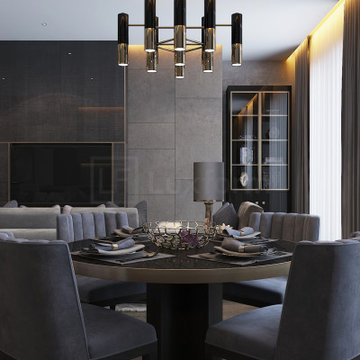
Управление освещением, шторами и звуком с телефона, сенсорных выключателей и настенной панели
Idée de décoration pour une grande salle à manger design avec un mur gris, un sol en bois brun, cheminée suspendue, un manteau de cheminée en pierre, un sol gris, un plafond en bois et du papier peint.
Idée de décoration pour une grande salle à manger design avec un mur gris, un sol en bois brun, cheminée suspendue, un manteau de cheminée en pierre, un sol gris, un plafond en bois et du papier peint.
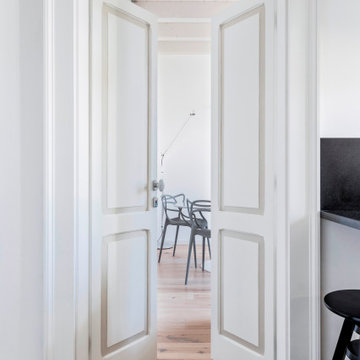
Idées déco pour une salle à manger ouverte sur la cuisine moderne de taille moyenne avec un mur blanc, parquet clair et un plafond en bois.
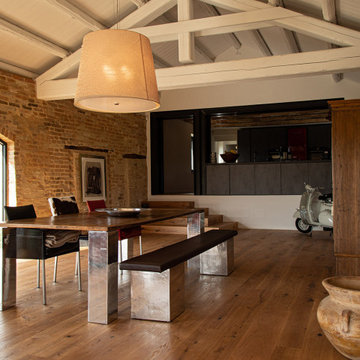
Cette photo montre une très grande salle à manger ouverte sur le salon nature avec un mur marron, un sol en bois brun, un sol marron, un plafond en bois et un mur en parement de brique.
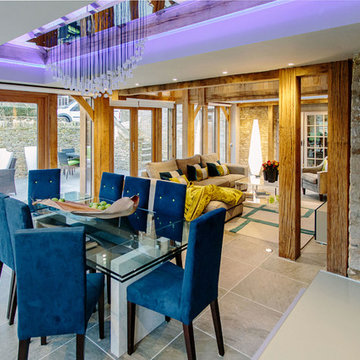
Clare West photography
Idée de décoration pour une salle à manger design avec un mur beige, un sol en carrelage de porcelaine, un sol gris, un plafond en bois et un mur en parement de brique.
Idée de décoration pour une salle à manger design avec un mur beige, un sol en carrelage de porcelaine, un sol gris, un plafond en bois et un mur en parement de brique.
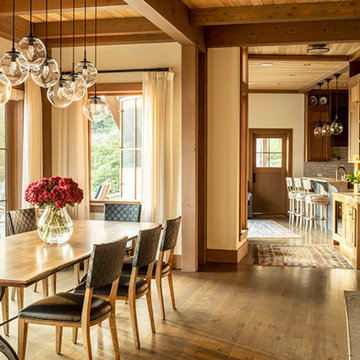
Réalisation d'une grande salle à manger ouverte sur le salon chalet avec un mur blanc, un sol en bois brun, un sol marron et un plafond en bois.
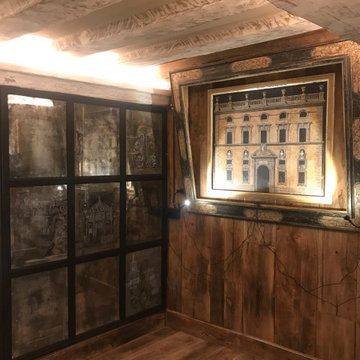
Ristrutturazione appartamento in palazzo storico.
Abbiamo eseguito fornitura posa e realizzazione di arredo rivestimento a boiserie, pavimento e arredo con tavole antiche di recupero in patina di antico rovere 200 anni.
TAGLIATO SUL POSTO A MISURA POICHE' LE NUMEROSE PENDENZE E DISLIVELLI PRESENTI IN ORIGINALE CI HANNO OBBLIGATO AD ESEGUIRE AL MILLIMETRO OGNI TAGLIO E LAVORAZIONE NELLA QUASI TOTALITA' ESEGUITE RIGOROSAMENTE E MINUZIOSAMENTE MANO (spazzolato schiodato e restauro eseguito precedentemente in falegnameria.) .Anche le finiture sono state applicate a 3 mani con ausilio di cere ed oli pigmenti naturali e bio .
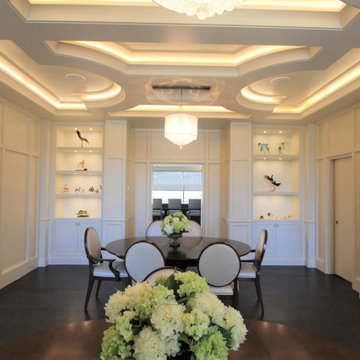
This stunning dinning room is fully enveloped in custom wood work, recessed led lighting and a beautiful salt water aquarium.
Inspiration pour une grande salle à manger ouverte sur la cuisine traditionnelle avec un mur blanc, parquet foncé, un sol marron, un plafond en bois et boiseries.
Inspiration pour une grande salle à manger ouverte sur la cuisine traditionnelle avec un mur blanc, parquet foncé, un sol marron, un plafond en bois et boiseries.
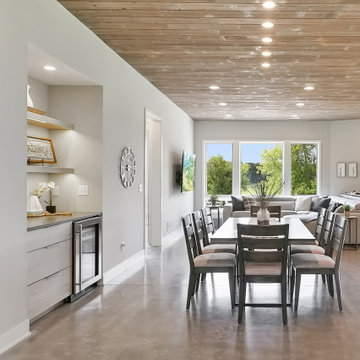
Cette image montre une grande salle à manger ouverte sur la cuisine chalet avec un mur beige, sol en béton ciré, un sol beige et un plafond en bois.
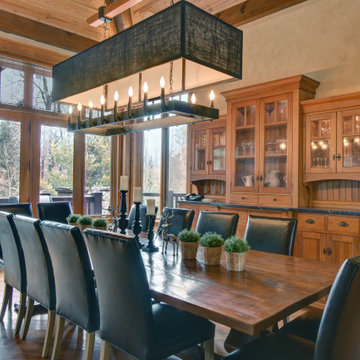
Dining Room open to the great room wuth seating for 12.
Aménagement d'une grande salle à manger ouverte sur le salon montagne avec un mur beige, un sol en bois brun, un sol marron, un plafond voûté et un plafond en bois.
Aménagement d'une grande salle à manger ouverte sur le salon montagne avec un mur beige, un sol en bois brun, un sol marron, un plafond voûté et un plafond en bois.
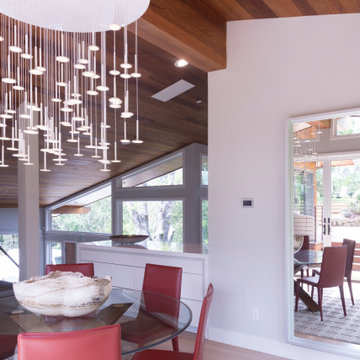
Dining room with wet bar custom designed and made.
Cette photo montre une salle à manger tendance de taille moyenne avec un mur gris, parquet clair et un plafond en bois.
Cette photo montre une salle à manger tendance de taille moyenne avec un mur gris, parquet clair et un plafond en bois.
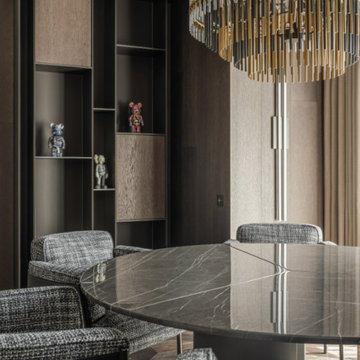
Exemple d'une salle à manger moderne en bois avec un mur marron, parquet foncé, un sol marron et un plafond en bois.
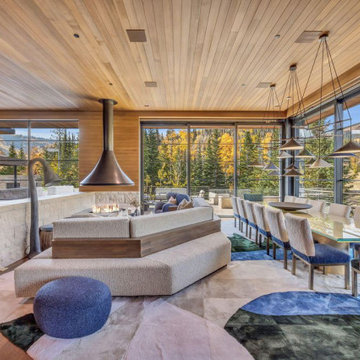
Wrap-around windows and sliding doors extend the visual boundaries of the kitchen and dining spaces to the treetops beyond.
Custom windows, doors, and hardware designed and furnished by Thermally Broken Steel USA.
Other sources:
Chandelier by Emily Group of Thirteen by Daniel Becker Studio.
Dining table by Newell Design Studios.
Parsons dining chairs by John Stuart (vintage, 1968).
Custom shearling rug by Miksi Rugs.
Custom built-in sectional sourced from Place Textiles and Craftsmen Upholstery.
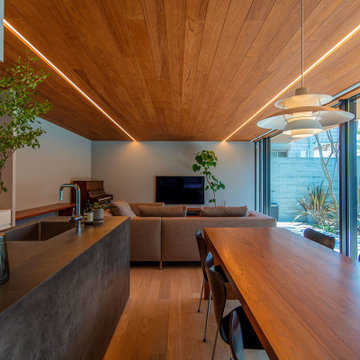
Exemple d'une grande salle à manger ouverte sur le salon moderne avec parquet clair et un plafond en bois.
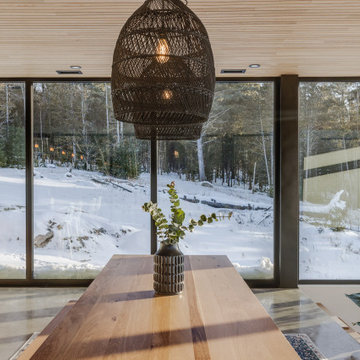
La zone de vie du rez-de-chaussée de La Scandinave de l'Étang séduit avec ses fenêtres du sol au plafond, des sols en béton et un plafond en planches de chêne. Une fusion audacieuse de modernité et de chaleur naturelle, offrant un espace lumineux et contemporain pour profiter de la vue imprenable
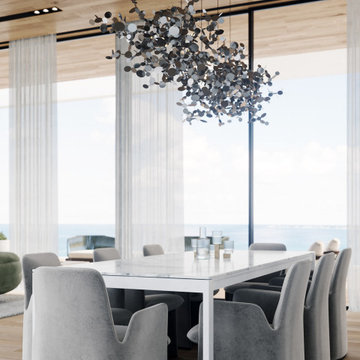
This brand new home is truly a work of art. Featuring the latest in luxury design and top-of-the-line finishes. From the stunning floor-to-ceiling windows to the beautiful wood flooring on the ceiling, every detail has been carefully considered. You'll love the light color hardwood flooring that adds a touch of sophistication, while the modern glass window living room provides a breathtaking view. With its luxurious furnishings and stunning design, this home is the epitome of beauty and luxury."
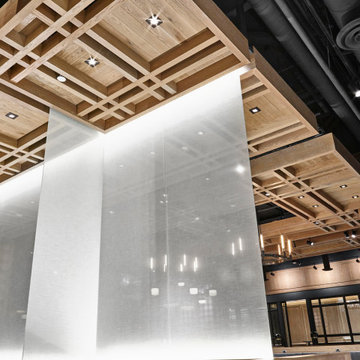
This view focuses on the custom ceiling in the dining room the the Black Angus Steakhouse. We were contracted for full Interior Design and Project Management services. Also visible are the glass partitions. The glass has a linen fabric laminated between to opal glass panels.
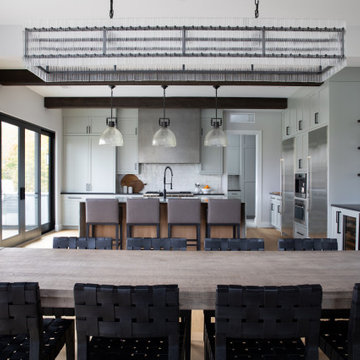
Idée de décoration pour une grande salle à manger ouverte sur la cuisine minimaliste en bois avec un mur blanc, parquet clair, une cheminée double-face, un manteau de cheminée en pierre, un sol marron et un plafond en bois.
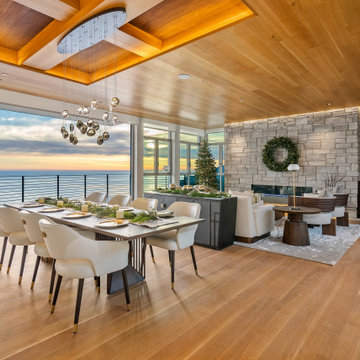
Exemple d'une grande salle à manger ouverte sur le salon tendance avec un mur beige, parquet clair, une cheminée standard, un manteau de cheminée en brique, un sol marron, un plafond en bois et un mur en parement de brique.
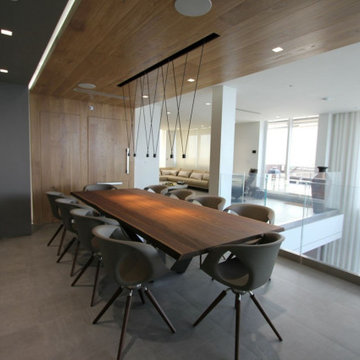
As one of the most exclusive PH is Sunny Isles, this unit is been tailored to satisfied all needs of modern living.
Inspiration pour une grande salle à manger ouverte sur le salon minimaliste avec un mur gris, un sol en carrelage de porcelaine, un sol gris, un plafond en bois et du papier peint.
Inspiration pour une grande salle à manger ouverte sur le salon minimaliste avec un mur gris, un sol en carrelage de porcelaine, un sol gris, un plafond en bois et du papier peint.
Idées déco de salles à manger avec un plafond en bois
7
