Idées déco de salles à manger avec un plafond en lambris de bois et différents habillages de murs
Trier par :
Budget
Trier par:Populaires du jour
21 - 40 sur 301 photos
1 sur 3

Dining room looking through front entry and down into bedroom hallway.
Very few pieces of loose furniture or rugs are required due to the integrated nature of the architecture and interior design. The pieces that are needed are select and spectacular, mixing incredibly special European designer items with beautifully crafted, locally designed and made pieces.
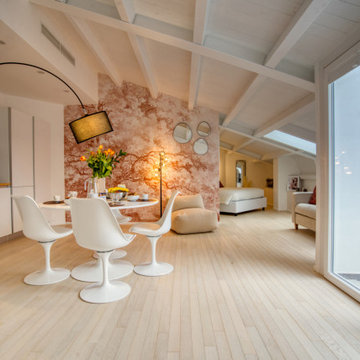
Restyling e Homestaging per valorizzazione immobiliare - Direzione artistica per la scelta di finiture e materiali, selezione e composizione kit arredo, gestione acquisti, allestimenti e homestaging

Aménagement d'une très grande salle à manger ouverte sur le salon campagne avec un mur blanc, un sol en bois brun, une cheminée standard, un manteau de cheminée en pierre de parement, un sol marron, un plafond en lambris de bois et du lambris de bois.
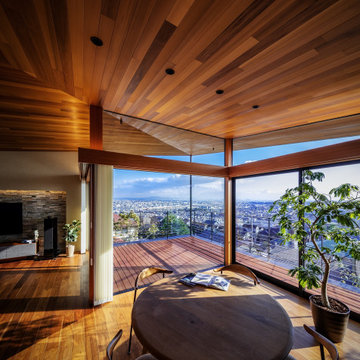
Inspiration pour une grande salle à manger ouverte sur le salon minimaliste en bois avec un mur gris, un sol en contreplaqué, un sol marron et un plafond en lambris de bois.

Exemple d'une grande salle à manger tendance avec une banquette d'angle, un mur blanc, parquet clair, un sol beige, un plafond en lambris de bois et du lambris de bois.

This classic Queenslander home in Red Hill, was a major renovation and therefore an opportunity to meet the family’s needs. With three active children, this family required a space that was as functional as it was beautiful, not forgetting the importance of it feeling inviting.
The resulting home references the classic Queenslander in combination with a refined mix of modern Hampton elements.
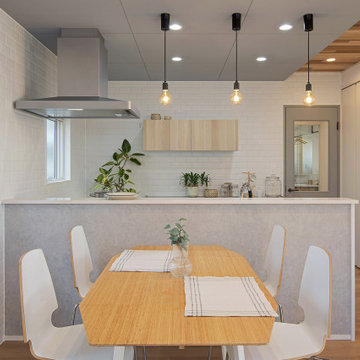
Réalisation d'une salle à manger ouverte sur le salon nordique de taille moyenne avec un mur blanc, un sol en contreplaqué, aucune cheminée, un sol beige, un plafond en lambris de bois et du papier peint.
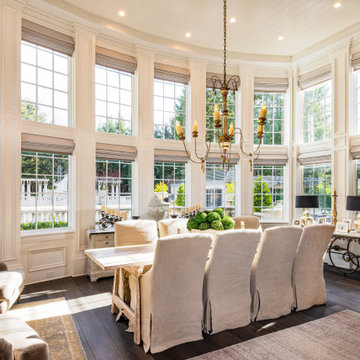
An informal Dining room serves as the kitchen nook. Tall ceilings transition through the kitchen and family rooms. Outside is an expansive pool patio and outdoor pavilion

Adding custom storage was a big part of the renovation of this 1950s home, including creating spaces to show off some quirky vintage accessories such as transistor radios, old cameras, homemade treasures and travel souvenirs (such as these little wooden camels from Morocco and London Black Cab).

Designed by Malia Schultheis and built by Tru Form Tiny. This Tiny Home features Blue stained pine for the ceiling, pine wall boards in white, custom barn door, custom steel work throughout, and modern minimalist window trim in fir. This table folds down and away.

Idée de décoration pour une salle à manger tradition avec un mur blanc, parquet clair, un sol beige, un plafond en lambris de bois et du lambris de bois.

Exemple d'une salle à manger ouverte sur le salon industrielle de taille moyenne avec un mur blanc, parquet foncé, un poêle à bois, un manteau de cheminée en béton, un sol marron, un plafond en lambris de bois, du lambris de bois et éclairage.

Exemple d'une salle à manger chic fermée avec un mur marron, un sol en bois brun, aucune cheminée, un sol marron, poutres apparentes, un plafond en lambris de bois, un plafond voûté et du papier peint.
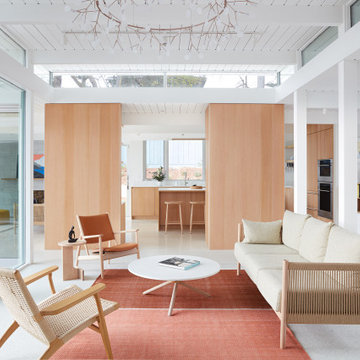
Living & Dining Room
Idées déco pour une salle à manger ouverte sur le salon rétro avec un mur multicolore, un sol blanc, un plafond en lambris de bois et du lambris.
Idées déco pour une salle à manger ouverte sur le salon rétro avec un mur multicolore, un sol blanc, un plafond en lambris de bois et du lambris.
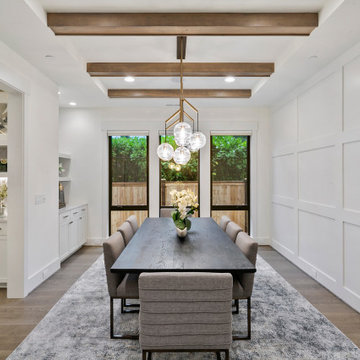
The Kensington's dining room combines elegance and warmth to create a welcoming space for gathering and enjoying meals. The black window trim adds a touch of contrast against the white walls, while the golden chandelier and hardware add a luxurious and sophisticated feel. The grey chairs provide a modern and stylish seating option around the dining table. A grid wall adds visual interest and texture to the room. The hardwood floor brings a natural element and warmth to the space. A potted plant adds a refreshing touch of greenery. A rug defines the dining area and adds comfort underfoot. The white painted cabinets and trim contribute to the bright and airy atmosphere. Wooden beams on the ceiling add a rustic and charming element. The Kensington's dining room is a beautiful blend of classic and contemporary design, creating a perfect setting for memorable meals and enjoyable gatherings.
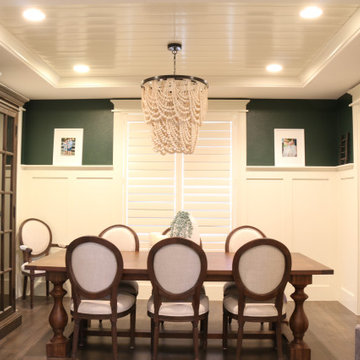
Cette image montre une salle à manger traditionnelle fermée et de taille moyenne avec un mur vert, un sol en bois brun, un sol marron, un plafond en lambris de bois et du lambris.

The guest suite of the home features a darling breakfast nook adjacent to the bedroom.
Cette image montre une très grande salle à manger traditionnelle avec une banquette d'angle, un mur blanc, parquet foncé, aucune cheminée, un sol marron, un plafond en lambris de bois et du lambris de bois.
Cette image montre une très grande salle à manger traditionnelle avec une banquette d'angle, un mur blanc, parquet foncé, aucune cheminée, un sol marron, un plafond en lambris de bois et du lambris de bois.

Cette photo montre une salle à manger ouverte sur le salon industrielle avec parquet clair, un plafond en lambris de bois et du lambris de bois.
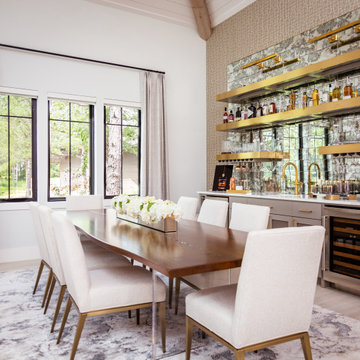
Indulge in the epitome of glamour with this dining room and wet bar. Its gold accents, mirrored backsplash, patterned wallpaper, and Lucite and wood dining table exudes opulence and sophistication.

TEAM
Architect: LDa Architecture & Interiors
Interior Design: Kennerknecht Design Group
Builder: JJ Delaney, Inc.
Landscape Architect: Horiuchi Solien Landscape Architects
Photographer: Sean Litchfield Photography
Idées déco de salles à manger avec un plafond en lambris de bois et différents habillages de murs
2