Idées déco de salles à manger avec un plafond voûté et du lambris de bois
Trier par :
Budget
Trier par:Populaires du jour
21 - 40 sur 78 photos
1 sur 3
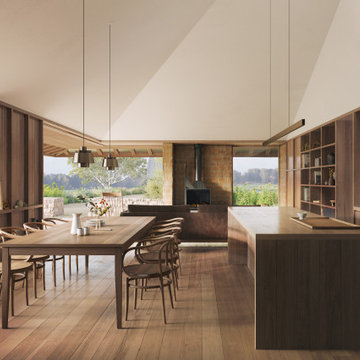
High ceilings rake down toward a low verandah and a series of framed views over the farm.
Idées déco pour une salle à manger ouverte sur le salon contemporaine de taille moyenne avec un mur marron, parquet clair, une cheminée standard, un manteau de cheminée en pierre, un sol marron, un plafond voûté et du lambris de bois.
Idées déco pour une salle à manger ouverte sur le salon contemporaine de taille moyenne avec un mur marron, parquet clair, une cheminée standard, un manteau de cheminée en pierre, un sol marron, un plafond voûté et du lambris de bois.
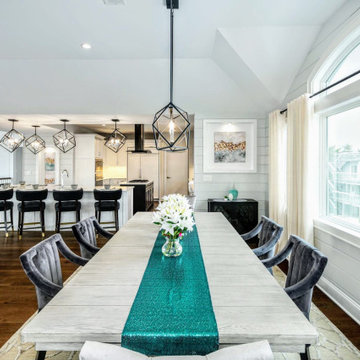
Cette image montre une grande salle à manger ouverte sur le salon traditionnelle avec un mur gris, parquet foncé, aucune cheminée, un sol marron, un plafond voûté et du lambris de bois.
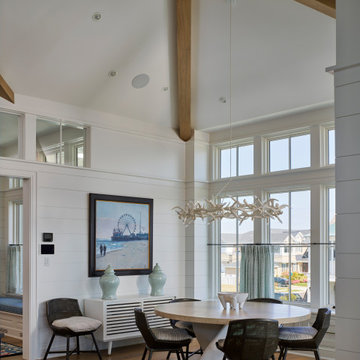
Idée de décoration pour une salle à manger marine de taille moyenne avec un mur blanc, un sol en bois brun, un plafond voûté et du lambris de bois.

Réalisation d'une salle à manger champêtre avec un mur jaune, un sol en bois brun, un sol marron, un plafond voûté et du lambris de bois.
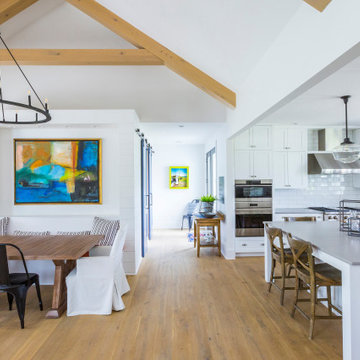
Exemple d'une salle à manger ouverte sur le salon nature avec un mur blanc, parquet clair, un sol jaune, un plafond voûté et du lambris de bois.

Exemple d'une salle à manger ouverte sur la cuisine victorienne de taille moyenne avec un mur blanc, parquet clair, un sol marron, un plafond voûté et du lambris de bois.

Inspiration pour une salle à manger traditionnelle avec un mur blanc, un sol en bois brun, un sol marron, un plafond voûté et du lambris de bois.
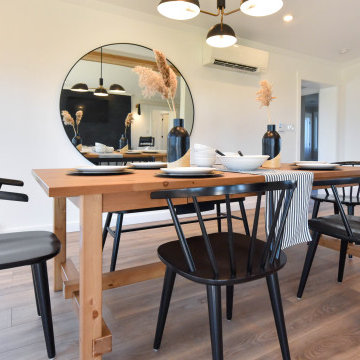
A Scandi-modern feeling asthetic leaves this cottage feeling warm and open. The dining space is a lovely transition between the cedar sunroom and spacious open kitchen.
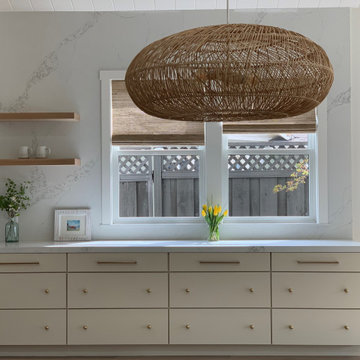
2021 - 3,100 square foot Coastal Farmhouse Style Residence completed with French oak hardwood floors throughout, light and bright with black and natural accents.
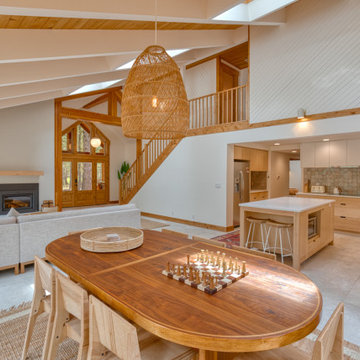
Scandinavian style great room
Réalisation d'une grande salle à manger ouverte sur le salon nordique avec un mur blanc, un poêle à bois, un sol gris, un manteau de cheminée en plâtre, un plafond voûté, du lambris de bois et éclairage.
Réalisation d'une grande salle à manger ouverte sur le salon nordique avec un mur blanc, un poêle à bois, un sol gris, un manteau de cheminée en plâtre, un plafond voûté, du lambris de bois et éclairage.
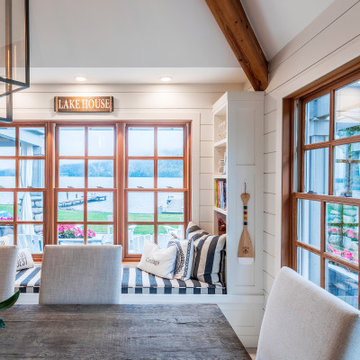
Photo by Brice Ferre
Réalisation d'une grande salle à manger ouverte sur la cuisine champêtre avec un mur blanc, un plafond voûté et du lambris de bois.
Réalisation d'une grande salle à manger ouverte sur la cuisine champêtre avec un mur blanc, un plafond voûté et du lambris de bois.
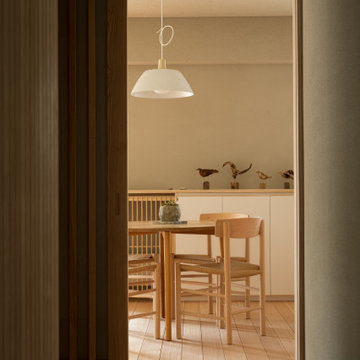
札幌のマンションリノベーション01/ 竣工 所在地 / 北海道札幌市 構造規模 / RC造マンションの一室 延床面積 / 89.33㎡
Réalisation d'une salle à manger ouverte sur le salon de taille moyenne avec un mur blanc, un sol en bois brun, aucune cheminée, un sol beige, un plafond voûté et du lambris de bois.
Réalisation d'une salle à manger ouverte sur le salon de taille moyenne avec un mur blanc, un sol en bois brun, aucune cheminée, un sol beige, un plafond voûté et du lambris de bois.
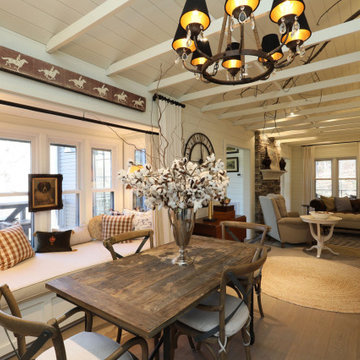
Whole house renovation with room addition allowed for the creation of separate dining room and living room in mountain craftsman home in Mars Hill, NC
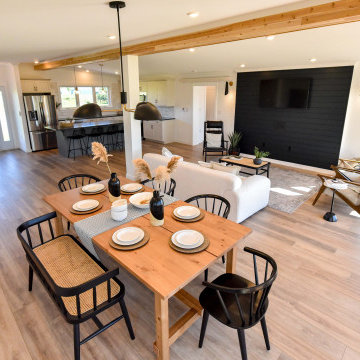
A Scandi-modern feeling asthetic leaves this cottage feeling warm and open. The dining space is a lovely transition between the cedar sunroom and spacious open kitchen.
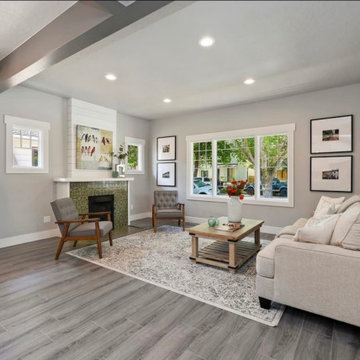
Exemple d'une salle à manger moderne avec sol en stratifié, une cheminée standard, un manteau de cheminée en carrelage, un sol gris, un plafond voûté et du lambris de bois.
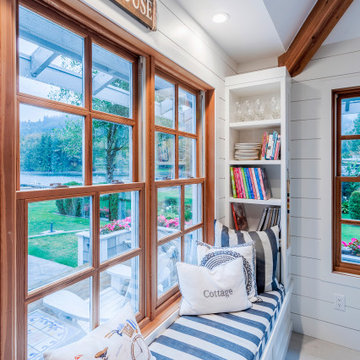
Photo by Brice Ferre
Idées déco pour une grande salle à manger ouverte sur la cuisine campagne avec un mur blanc, un plafond voûté et du lambris de bois.
Idées déco pour une grande salle à manger ouverte sur la cuisine campagne avec un mur blanc, un plafond voûté et du lambris de bois.
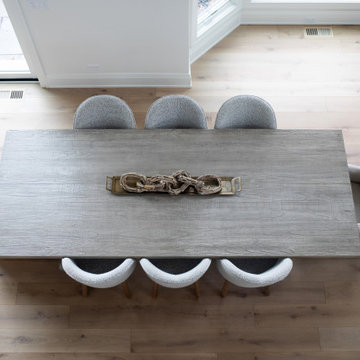
Inspiration pour une salle à manger ouverte sur le salon avec un mur blanc, un sol en bois brun, une cheminée standard, un manteau de cheminée en lambris de bois, un sol marron, un plafond voûté et du lambris de bois.
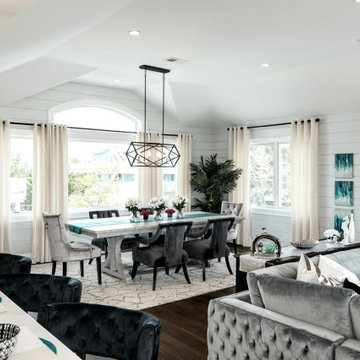
Idée de décoration pour une grande salle à manger ouverte sur le salon tradition avec un mur gris, parquet foncé, aucune cheminée, un sol marron, un plafond voûté et du lambris de bois.
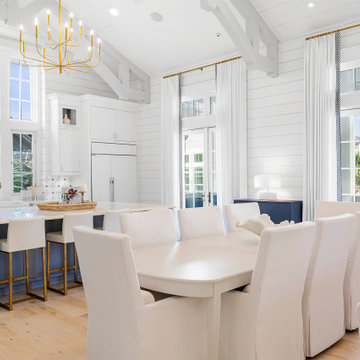
Réalisation d'une grande salle à manger ouverte sur le salon marine avec un mur blanc, parquet clair, une cheminée standard, un manteau de cheminée en plâtre, un sol beige, un plafond voûté et du lambris de bois.
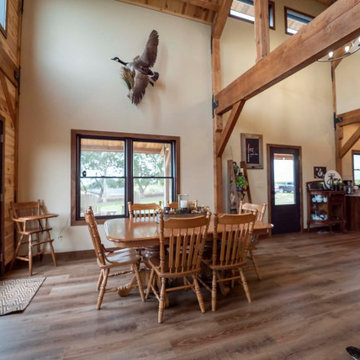
Post and beam open concept dining room
Exemple d'une grande salle à manger ouverte sur la cuisine montagne avec un mur beige, un sol en bois brun, une cheminée standard, un manteau de cheminée en pierre de parement, un sol marron, un plafond voûté et du lambris de bois.
Exemple d'une grande salle à manger ouverte sur la cuisine montagne avec un mur beige, un sol en bois brun, une cheminée standard, un manteau de cheminée en pierre de parement, un sol marron, un plafond voûté et du lambris de bois.
Idées déco de salles à manger avec un plafond voûté et du lambris de bois
2