Idées déco de salles à manger avec un plafond voûté et du lambris
Trier par :
Budget
Trier par:Populaires du jour
1 - 20 sur 116 photos
1 sur 3

Tracy, one of our fabulous customers who last year undertook what can only be described as, a colossal home renovation!
With the help of her My Bespoke Room designer Milena, Tracy transformed her 1930's doer-upper into a truly jaw-dropping, modern family home. But don't take our word for it, see for yourself...

The Malibu Oak from the Alta Vista Collection is such a rich medium toned hardwood floor with longer and wider planks.
PC: Abby Joeilers
Réalisation d'une grande salle à manger minimaliste fermée avec un mur beige, un sol en bois brun, aucune cheminée, un manteau de cheminée en brique, un sol multicolore, un plafond voûté et du lambris.
Réalisation d'une grande salle à manger minimaliste fermée avec un mur beige, un sol en bois brun, aucune cheminée, un manteau de cheminée en brique, un sol multicolore, un plafond voûté et du lambris.

Réalisation d'une salle à manger tradition fermée avec un mur blanc, un sol en bois brun, aucune cheminée, un sol marron, un plafond voûté et du lambris.

Entertainment kitchen with integrated dining table
Idées déco pour une salle à manger ouverte sur la cuisine moderne de taille moyenne avec un mur blanc, un sol en carrelage de porcelaine, une cheminée d'angle, un manteau de cheminée en métal, un sol gris, un plafond voûté et du lambris.
Idées déco pour une salle à manger ouverte sur la cuisine moderne de taille moyenne avec un mur blanc, un sol en carrelage de porcelaine, une cheminée d'angle, un manteau de cheminée en métal, un sol gris, un plafond voûté et du lambris.

Idée de décoration pour une grande salle à manger ouverte sur le salon nordique avec un mur blanc, parquet clair, un poêle à bois, un manteau de cheminée en plâtre, un sol beige, un plafond voûté et du lambris.

Contemporary Breakfast room
Aménagement d'une salle à manger fermée et de taille moyenne avec un mur marron, un sol en ardoise, une cheminée standard, un manteau de cheminée en pierre, un sol marron, un plafond voûté et du lambris.
Aménagement d'une salle à manger fermée et de taille moyenne avec un mur marron, un sol en ardoise, une cheminée standard, un manteau de cheminée en pierre, un sol marron, un plafond voûté et du lambris.

Inspiration pour une salle à manger ouverte sur la cuisine minimaliste de taille moyenne avec un mur blanc, sol en béton ciré, un sol gris, un plafond voûté, du lambris et aucune cheminée.

A wall of steel and glass allows panoramic views of the lake at our Modern Northwoods Cabin project.
Inspiration pour une grande salle à manger design avec un mur noir, parquet clair, une cheminée standard, un manteau de cheminée en pierre, un sol marron, un plafond voûté et du lambris.
Inspiration pour une grande salle à manger design avec un mur noir, parquet clair, une cheminée standard, un manteau de cheminée en pierre, un sol marron, un plafond voûté et du lambris.
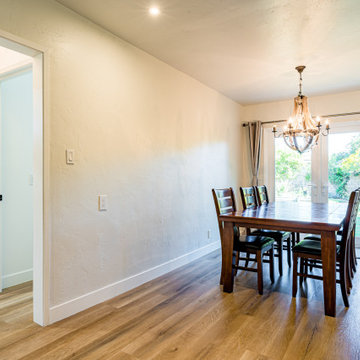
ADU dinning room
Réalisation d'une petite salle à manger vintage fermée avec un mur blanc, un sol en contreplaqué, un sol marron, un plafond voûté et du lambris.
Réalisation d'une petite salle à manger vintage fermée avec un mur blanc, un sol en contreplaqué, un sol marron, un plafond voûté et du lambris.
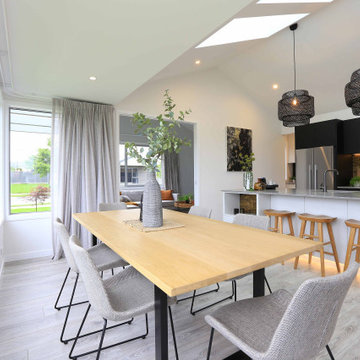
This stunning home showcases the signature quality workmanship and attention to detail of David Reid Homes.
Architecturally designed, with 3 bedrooms + separate media room, this home combines contemporary styling with practical and hardwearing materials, making for low-maintenance, easy living built to last.
Positioned for all-day sun, the open plan living and outdoor room - complete with outdoor wood burner - allow for the ultimate kiwi indoor/outdoor lifestyle.
The striking cladding combination of dark vertical panels and rusticated cedar weatherboards, coupled with the landscaped boardwalk entry, give this single level home strong curbside appeal.
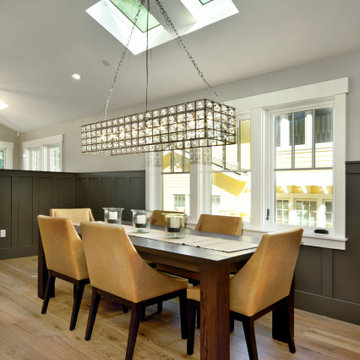
Exemple d'une salle à manger ouverte sur le salon craftsman de taille moyenne avec un mur gris, un sol en bois brun, un sol marron, un plafond voûté et du lambris.
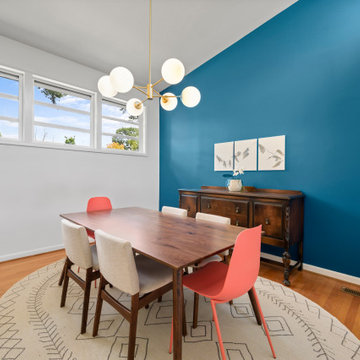
Exemple d'une petite salle à manger rétro avec une banquette d'angle, un mur bleu, parquet clair, un sol marron, un plafond voûté et du lambris.
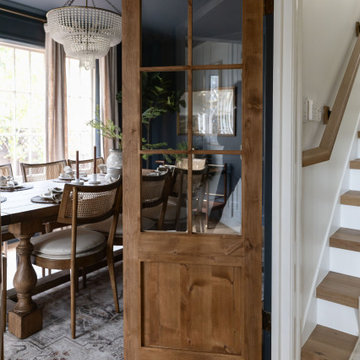
Moody dining room painted sherwin williams grays harbour
Idée de décoration pour une salle à manger tradition avec un mur bleu, un plafond voûté et du lambris.
Idée de décoration pour une salle à manger tradition avec un mur bleu, un plafond voûté et du lambris.
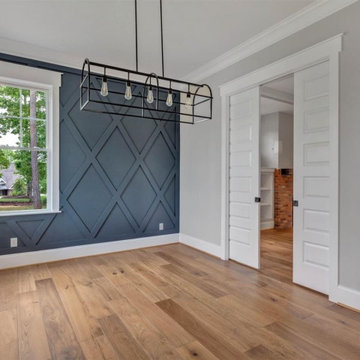
Sandal Oak Hardwood – The Ventura Hardwood Flooring Collection is designed to look gently aged and weathered, while still being durable and stain resistant.

A detailed view of the custom Michael Dreeben slab-top table, which comfortably seats ten.
Cette image montre une grande salle à manger ouverte sur le salon design avec un mur noir, parquet clair, une cheminée standard, un manteau de cheminée en pierre, un sol marron, un plafond voûté et du lambris.
Cette image montre une grande salle à manger ouverte sur le salon design avec un mur noir, parquet clair, une cheminée standard, un manteau de cheminée en pierre, un sol marron, un plafond voûté et du lambris.
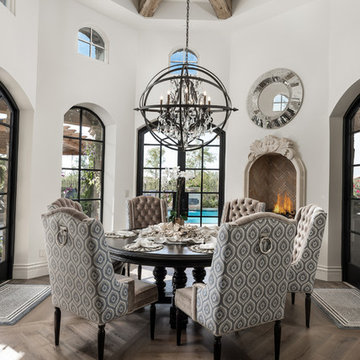
We love this dining area and breakfast nook's arched windows, the exposed beams, and wood floor.
Idées déco pour une très grande salle à manger romantique fermée avec un mur blanc, un sol en bois brun, une cheminée standard, un manteau de cheminée en pierre, un sol marron, un plafond voûté et du lambris.
Idées déco pour une très grande salle à manger romantique fermée avec un mur blanc, un sol en bois brun, une cheminée standard, un manteau de cheminée en pierre, un sol marron, un plafond voûté et du lambris.
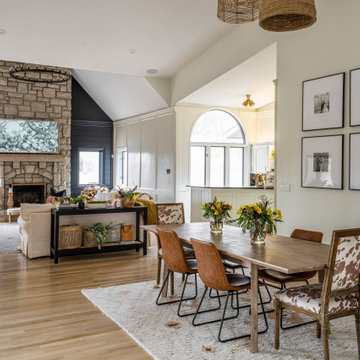
Inspiration pour une grande salle à manger ouverte sur le salon traditionnelle avec un mur blanc, un sol en bois brun, une cheminée standard, un manteau de cheminée en pierre de parement, un sol beige, un plafond voûté et du lambris.
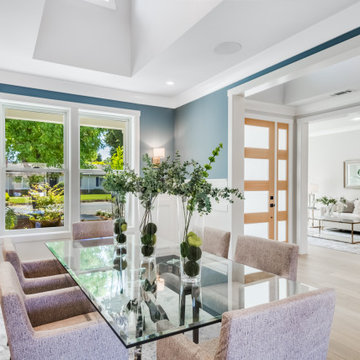
California Ranch Farmhouse Style Design 2020
Cette photo montre une grande salle à manger nature fermée avec un mur bleu, parquet clair, aucune cheminée, un sol gris, un plafond voûté et du lambris.
Cette photo montre une grande salle à manger nature fermée avec un mur bleu, parquet clair, aucune cheminée, un sol gris, un plafond voûté et du lambris.
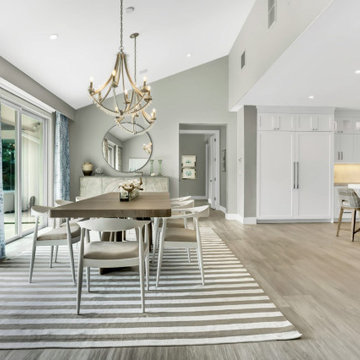
Aménagement d'une très grande salle à manger ouverte sur le salon bord de mer avec un mur blanc, un sol en carrelage de porcelaine, un sol gris, un plafond voûté et du lambris.
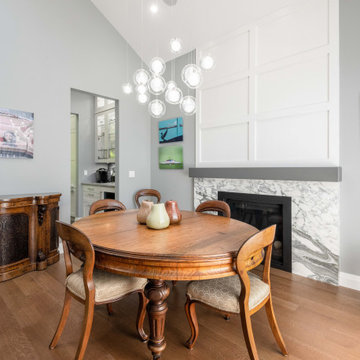
To accommodate a larger great room space, we installed new steel beams and reconfigured the central stairway.
We moved the more formal dining room to the front of the house. It’s accessible through the new butler’s pantry.
This new configuration, with an eating nook added beside the kitchen, allows for a seamless flow between the family room and the newly opened kitchen and eating area.
To make cooking and being organized more enjoyable, we added a recycling pull-out, a magic corner, spice pull-outs, tray dividers, and lift-up doors. It’s details like these that are important to consider when doing kitchen renovations.
Idées déco de salles à manger avec un plafond voûté et du lambris
1