Idées déco de salles à manger avec un plafond voûté et éclairage
Trier par :
Budget
Trier par:Populaires du jour
21 - 40 sur 56 photos
1 sur 3
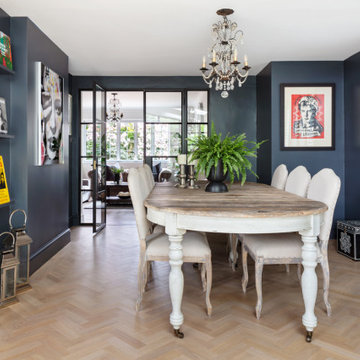
Cette photo montre une salle à manger ouverte sur le salon tendance de taille moyenne avec un mur blanc, parquet clair, aucune cheminée, un sol marron, un plafond voûté et éclairage.
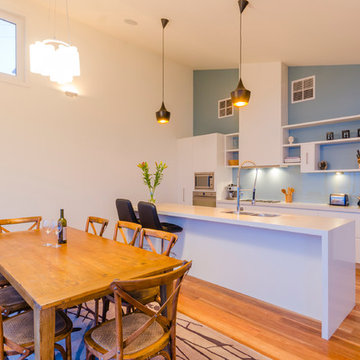
Guy LePage - Open2View
Cette image montre une grande salle à manger ouverte sur la cuisine design avec un sol en bois brun, un mur multicolore, aucune cheminée, un sol beige, un plafond voûté et éclairage.
Cette image montre une grande salle à manger ouverte sur la cuisine design avec un sol en bois brun, un mur multicolore, aucune cheminée, un sol beige, un plafond voûté et éclairage.
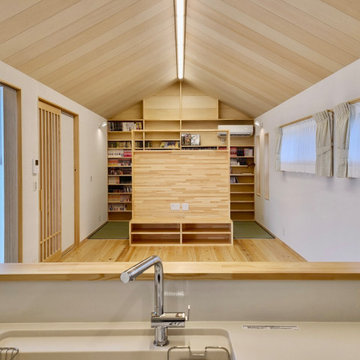
キッチンから見たLDKとなります。左側に中庭を取り、右側にも窓を取ることで明るく広々とした空間になるように工夫しました。
Idées déco pour une salle à manger ouverte sur le salon en bois avec parquet clair, un plafond voûté et éclairage.
Idées déco pour une salle à manger ouverte sur le salon en bois avec parquet clair, un plafond voûté et éclairage.
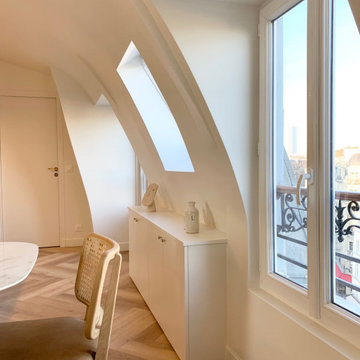
Rénovation complète d’un appartement parisien avec amélioration de la performance énergétique
Aménagement d'une salle à manger ouverte sur la cuisine moderne de taille moyenne avec un mur blanc, parquet clair, une cheminée standard, un manteau de cheminée en pierre de parement, un plafond voûté et éclairage.
Aménagement d'une salle à manger ouverte sur la cuisine moderne de taille moyenne avec un mur blanc, parquet clair, une cheminée standard, un manteau de cheminée en pierre de parement, un plafond voûté et éclairage.

Garden extension with high ceiling heights as part of the whole house refurbishment project. Extensions and a full refurbishment to a semi-detached house in East London.
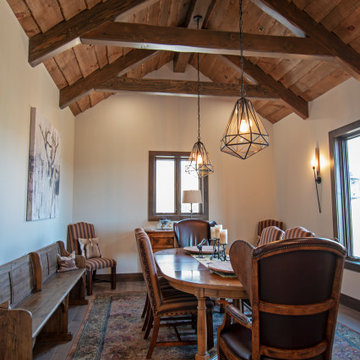
Idée de décoration pour une salle à manger chalet fermée avec un mur beige, un sol en bois brun, un sol marron, un plafond voûté et éclairage.
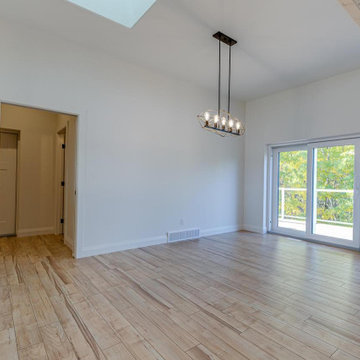
Idée de décoration pour une salle à manger ouverte sur le salon de taille moyenne avec un mur blanc, parquet clair, un sol beige, un plafond voûté et éclairage.

This project included the total interior remodeling and renovation of the Kitchen, Living, Dining and Family rooms. The Dining and Family rooms switched locations, and the Kitchen footprint expanded, with a new larger opening to the new front Family room. New doors were added to the kitchen, as well as a gorgeous buffet cabinetry unit - with windows behind the upper glass-front cabinets.
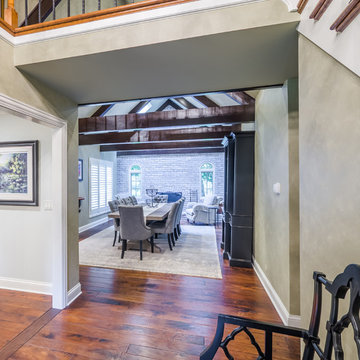
This project included the total interior remodeling and renovation of the Kitchen, Living, Dining and Family rooms. The Dining and Family rooms switched locations, and the Kitchen footprint expanded, with a new larger opening to the new front Family room. New doors were added to the kitchen, as well as a gorgeous buffet cabinetry unit - with windows behind the upper glass-front cabinets.
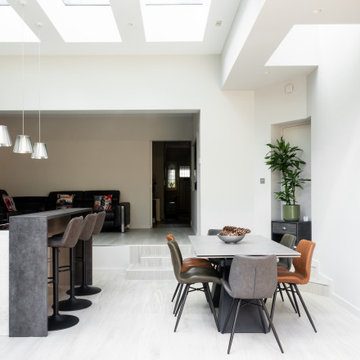
Cette image montre une grande salle à manger ouverte sur la cuisine design avec un mur blanc, parquet clair, un sol gris, un plafond voûté et éclairage.
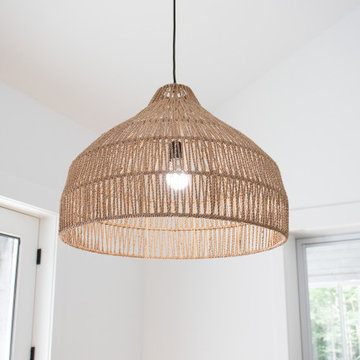
Aménagement d'une salle à manger ouverte sur la cuisine moderne de taille moyenne avec un mur blanc, sol en stratifié, un sol marron, un plafond voûté et éclairage.
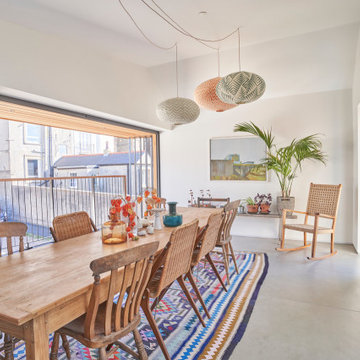
Inspiration pour une grande salle à manger ouverte sur le salon nordique avec un mur blanc, un sol en carrelage de porcelaine, un sol gris, un plafond voûté et éclairage.

The Clear Lake Cottage proposes a simple tent-like envelope to house both program of the summer home and the sheltered outdoor spaces under a single vernacular form.
A singular roof presents a child-like impression of house; rectilinear and ordered in symmetry while playfully skewed in volume. Nestled within a forest, the building is sculpted and stepped to take advantage of the land; modelling the natural grade. Open and closed faces respond to shoreline views or quiet wooded depths.
Like a tent the porosity of the building’s envelope strengthens the experience of ‘cottage’. All the while achieving privileged views to the lake while separating family members for sometimes much need privacy.
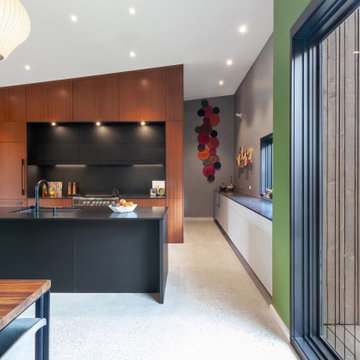
Kitchen back wall commands attention on view from Dining space - Architect: HAUS | Architecture For Modern Lifestyles - Builder: WERK | Building Modern - Photo: HAUS
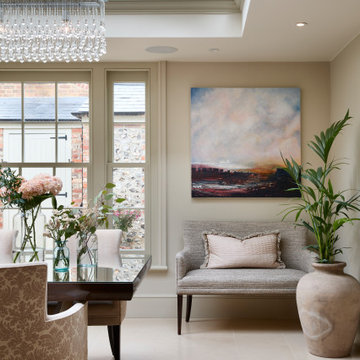
The homeowners’ love of the outdoors flows throughout their home, through the exquisite diptych landscapes painted by Jane Rist, end tables artistically crafted from solid slabs of petrified wood, and the enchanting sea-blue of the stoneware bowls by Emma Hiles. The most striking connection of all being the vibrant natural light and views of the passing clouds above the large rectangular roof lanterns.
Descending gracefully from one of the roof lanterns are delicate glass droplets that twinkle melodically in the breeze that moves gently through the automatic roof vents. Enabling warm air to escape in the summer months and alleviating heat build-up.
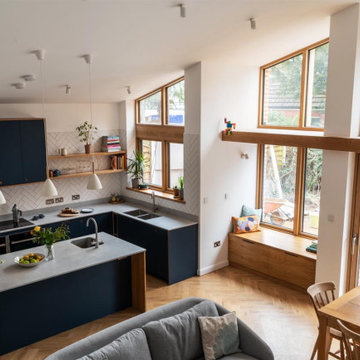
Garden extension with high ceiling heights as part of the whole house refurbishment project. Extensions and a full refurbishment to a semi-detached house in East London.
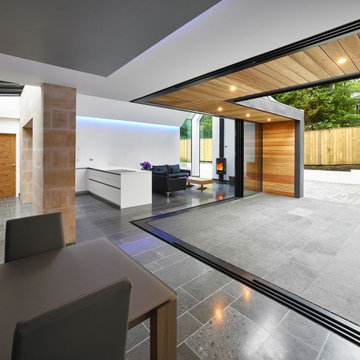
Award winning, conversion of an existing Stables and Coach House to create a new home.
Idées déco pour une salle à manger ouverte sur le salon contemporaine de taille moyenne avec un mur blanc, un sol en ardoise, un poêle à bois, un manteau de cheminée en pierre, un sol gris, un plafond voûté et éclairage.
Idées déco pour une salle à manger ouverte sur le salon contemporaine de taille moyenne avec un mur blanc, un sol en ardoise, un poêle à bois, un manteau de cheminée en pierre, un sol gris, un plafond voûté et éclairage.
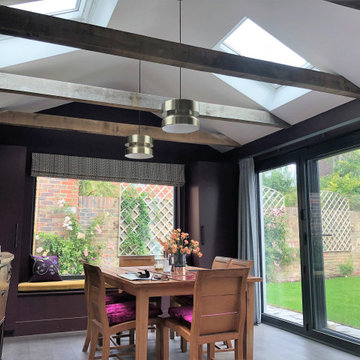
Exemple d'une petite salle à manger ouverte sur la cuisine chic avec un mur violet, un sol gris, un plafond voûté et éclairage.
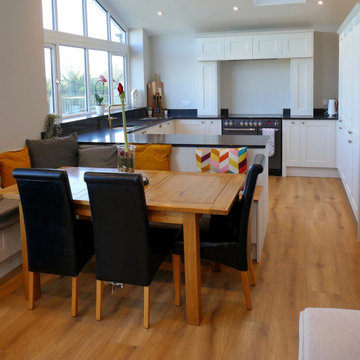
Large rear south facing kitchen / dining room extension with wrap-around kitchen / seating area and inbuilt sink and Rangemaster oven.
Cette photo montre une salle à manger ouverte sur la cuisine moderne de taille moyenne avec un mur blanc, un sol en bois brun, aucune cheminée, un sol marron, un plafond voûté et éclairage.
Cette photo montre une salle à manger ouverte sur la cuisine moderne de taille moyenne avec un mur blanc, un sol en bois brun, aucune cheminée, un sol marron, un plafond voûté et éclairage.
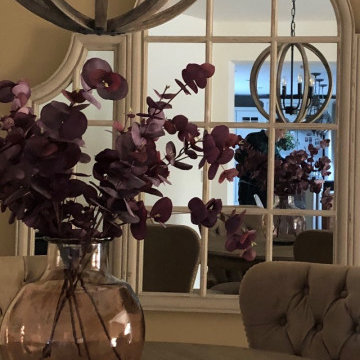
A ten year old family home which was in need of updating, by adding rustic neutral styling through choice of paint colours and fabrics used as well as rustic lighting we achieved a home full of texture and warmth. Adding tan leather, muted colours and reclaimed wood the results were stunning.
Idées déco de salles à manger avec un plafond voûté et éclairage
2