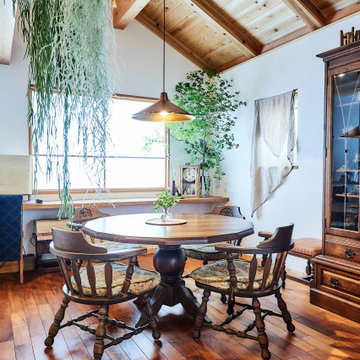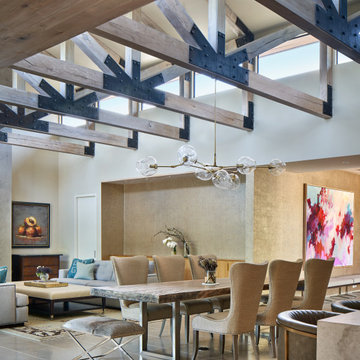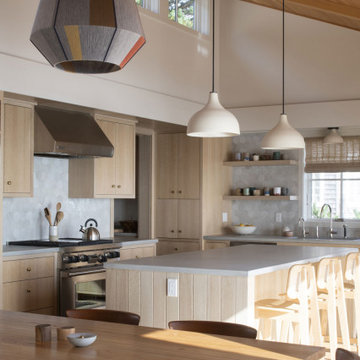Idées déco de salles à manger avec un plafond voûté et un plafond en bois
Trier par :
Budget
Trier par:Populaires du jour
81 - 100 sur 4 383 photos
1 sur 3

Cette photo montre une salle à manger éclectique avec un mur blanc, parquet foncé, un sol marron et un plafond voûté.

Idée de décoration pour une salle à manger champêtre avec un mur blanc, un sol beige, poutres apparentes et un plafond voûté.

Réalisation d'une salle à manger ouverte sur le salon champêtre de taille moyenne avec un mur blanc, parquet foncé, cheminée suspendue, un manteau de cheminée en métal, un sol marron et un plafond voûté.

Aménagement d'une salle à manger ouverte sur le salon contemporaine avec un mur blanc, un sol en bois brun, aucune cheminée, un sol marron et un plafond en bois.

We furnished this open concept Breakfast Nook with built-in cushioned bench with round stools to prop up feet and accommodate extra guests at the end of the table. The pair of leather chairs across from the wall of windows at the Quartzite top table provide a comfortable easy-care leather seat facing the serene view. Above the table is a custom light commissioned by the architect Lake Flato.

This 1990's home, located in North Vancouver's Lynn Valley neighbourhood, had high ceilings and a great open plan layout but the decor was straight out of the 90's complete with sponge painted walls in dark earth tones. The owners, a young professional couple, enlisted our help to take it from dated and dreary to modern and bright. We started by removing details like chair rails and crown mouldings, that did not suit the modern architectural lines of the home. We replaced the heavily worn wood floors with a new high end, light coloured, wood-look laminate that will withstand the wear and tear from their two energetic golden retrievers. Since the main living space is completely open plan it was important that we work with simple consistent finishes for a clean modern look. The all white kitchen features flat doors with minimal hardware and a solid surface marble-look countertop and backsplash. We modernized all of the lighting and updated the bathrooms and master bedroom as well. The only departure from our clean modern scheme is found in the dressing room where the client was looking for a more dressed up feminine feel but we kept a thread of grey consistent even in this more vivid colour scheme. This transformation, featuring the clients' gorgeous original artwork and new custom designed furnishings is admittedly one of our favourite projects to date!

Exemple d'une salle à manger ouverte sur le salon nature avec un mur blanc, un sol en bois brun, un sol marron, un plafond en lambris de bois, un plafond voûté et du lambris de bois.

Homestead Custom Cabinetry was used for this newly designed Buffet area. It beautifully matched the custom Live Dining Table
Aménagement d'une salle à manger ouverte sur la cuisine classique de taille moyenne avec un mur gris, moquette, aucune cheminée, un sol gris et un plafond voûté.
Aménagement d'une salle à manger ouverte sur la cuisine classique de taille moyenne avec un mur gris, moquette, aucune cheminée, un sol gris et un plafond voûté.

Olivier Chabaud
Idées déco pour une salle à manger ouverte sur le salon éclectique avec un mur blanc, un sol en bois brun, un sol marron et un plafond voûté.
Idées déco pour une salle à manger ouverte sur le salon éclectique avec un mur blanc, un sol en bois brun, un sol marron et un plafond voûté.

A gorgeous, varied mid-tone brown with wire-brushing to enhance the oak wood grain on every plank. This floor works with nearly every color combination. With the Modin Collection, we have raised the bar on luxury vinyl plank. The result is a new standard in resilient flooring. Modin offers true embossed in register texture, a low sheen level, a rigid SPC core, an industry-leading wear layer, and so much more.

Contractor: Kevin F. Russo
Interiors: Anne McDonald Design
Photo: Scott Amundson
Aménagement d'une salle à manger bord de mer avec un mur blanc, parquet clair et un plafond en bois.
Aménagement d'une salle à manger bord de mer avec un mur blanc, parquet clair et un plafond en bois.

The reclaimed wood hood draws attention in this large farmhouse kitchen. A pair of reclaimed doors were fitted with antique mirror and were repurposed as pantry doors. Brass lights and hardware add elegance. The island is painted a contrasting gray and is surrounded by rope counter stools. The ceiling is clad in pine tounge- in -groove boards to create a rich rustic feeling. In the coffee bar the brick from the family room bar repeats, to created a flow between all the spaces.

Kitchen / Dining with feature custom pendant light, raking ceiling to Hi-lite windows & drop ceiling over kitchen Island bench
Réalisation d'une grande salle à manger ouverte sur la cuisine design avec un mur blanc, sol en stratifié, une cheminée double-face, un manteau de cheminée en pierre, un sol marron et un plafond voûté.
Réalisation d'une grande salle à manger ouverte sur la cuisine design avec un mur blanc, sol en stratifié, une cheminée double-face, un manteau de cheminée en pierre, un sol marron et un plafond voûté.

Inspiration pour une salle à manger ouverte sur le salon traditionnelle en bois avec un mur blanc, un sol en bois brun, une cheminée ribbon, un manteau de cheminée en pierre, un sol marron et un plafond en bois.

Atelier 211 is an ocean view, modern A-Frame beach residence nestled within Atlantic Beach and Amagansett Lanes. Custom-fit, 4,150 square foot, six bedroom, and six and a half bath residence in Amagansett; Atelier 211 is carefully considered with a fully furnished elective. The residence features a custom designed chef’s kitchen, serene wellness spa featuring a separate sauna and steam room. The lounge and deck overlook a heated saline pool surrounded by tiered grass patios and ocean views.

Idées déco pour une salle à manger rétro avec un mur blanc, parquet clair et un plafond voûté.

Modern Dining Room in an open floor plan, sits between the Living Room, Kitchen and Outdoor Patio. The modern electric fireplace wall is finished in distressed grey plaster. Modern Dining Room Furniture in Black and white is paired with a sculptural glass chandelier.

Cette photo montre une grande salle à manger ouverte sur le salon rétro avec parquet clair, une cheminée double-face, un manteau de cheminée en brique et un plafond en bois.

Idée de décoration pour une grande salle à manger ouverte sur le salon minimaliste avec un mur gris, un sol en ardoise, aucune cheminée, un sol gris et un plafond voûté.
Idées déco de salles à manger avec un plafond voûté et un plafond en bois
5
