Idées déco de salles à manger avec un poêle à bois et un manteau de cheminée en béton
Trier par :
Budget
Trier par:Populaires du jour
41 - 60 sur 118 photos
1 sur 3
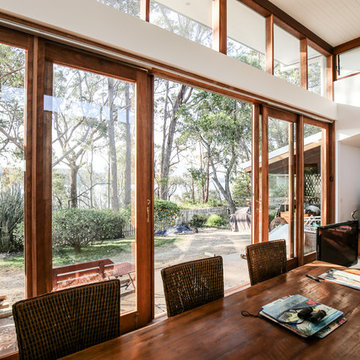
Cette image montre une grande salle à manger ouverte sur le salon chalet avec un mur blanc, sol en béton ciré, un poêle à bois, un manteau de cheminée en béton et un sol gris.
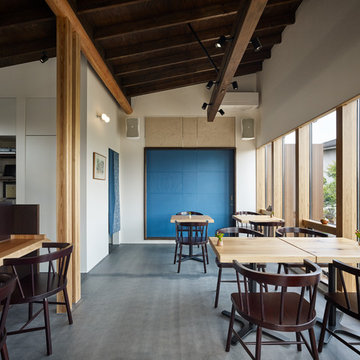
Réalisation d'une salle à manger design avec un poêle à bois et un manteau de cheminée en béton.
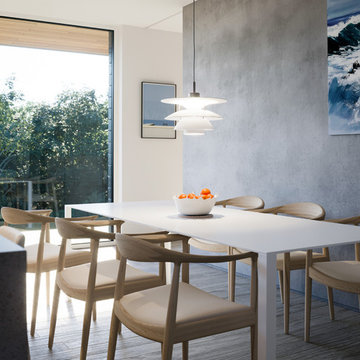
Dining of floating contemporary house, clad in burnt timber, located in South Ayrshire, Scotland, by Brown + Brown Architects & Render Studio
Cette photo montre une salle à manger ouverte sur la cuisine tendance de taille moyenne avec un mur blanc, parquet clair, un poêle à bois et un manteau de cheminée en béton.
Cette photo montre une salle à manger ouverte sur la cuisine tendance de taille moyenne avec un mur blanc, parquet clair, un poêle à bois et un manteau de cheminée en béton.
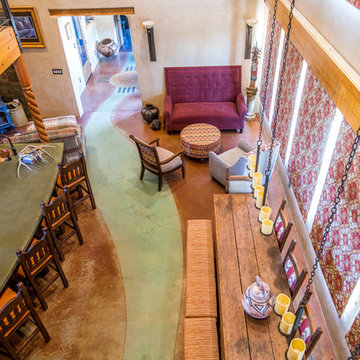
The open concept living, dining and kitchen areas preserve views of the home with motorized roman shades to maintain the internal temperature in this passive solar home.
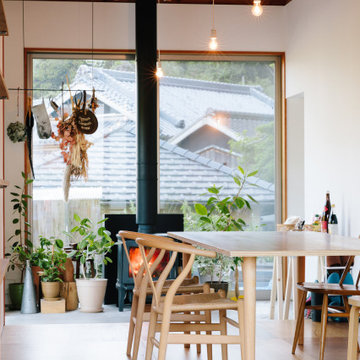
Exemple d'une petite salle à manger ouverte sur la cuisine scandinave avec un mur blanc, un sol en bois brun, un poêle à bois, un manteau de cheminée en béton et un sol marron.
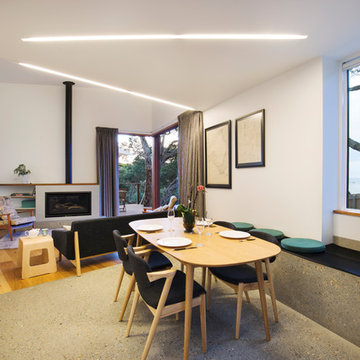
Potho credit: Peter Nevett
Cette photo montre une salle à manger ouverte sur le salon scandinave de taille moyenne avec un mur blanc, sol en béton ciré, un poêle à bois, un manteau de cheminée en béton et un sol gris.
Cette photo montre une salle à manger ouverte sur le salon scandinave de taille moyenne avec un mur blanc, sol en béton ciré, un poêle à bois, un manteau de cheminée en béton et un sol gris.
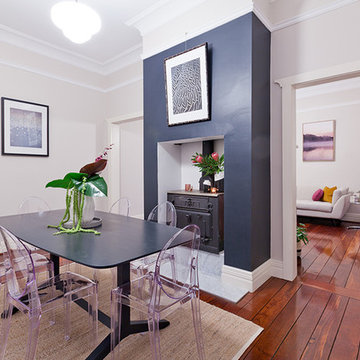
Cette image montre une salle à manger design fermée et de taille moyenne avec un sol en bois brun, un poêle à bois et un manteau de cheminée en béton.

1段上がった、小上がりのダイニングから土間を見る。
山や庭にオープンな土間に対して、ダイニングは障子や木製建具で閉じることができます。
障子と板戸は既存の建具を再利用、ダイニングテーブルには撤去した古い木材を使っています。
(写真:西川公朗)
Inspiration pour une salle à manger ouverte sur le salon traditionnelle de taille moyenne avec un mur blanc, sol en béton ciré, un sol gris, poutres apparentes, un poêle à bois et un manteau de cheminée en béton.
Inspiration pour une salle à manger ouverte sur le salon traditionnelle de taille moyenne avec un mur blanc, sol en béton ciré, un sol gris, poutres apparentes, un poêle à bois et un manteau de cheminée en béton.

Kentaro Watanabe
Inspiration pour une salle à manger ouverte sur la cuisine asiatique de taille moyenne avec un mur blanc, parquet foncé, un poêle à bois, un manteau de cheminée en béton et un sol marron.
Inspiration pour une salle à manger ouverte sur la cuisine asiatique de taille moyenne avec un mur blanc, parquet foncé, un poêle à bois, un manteau de cheminée en béton et un sol marron.
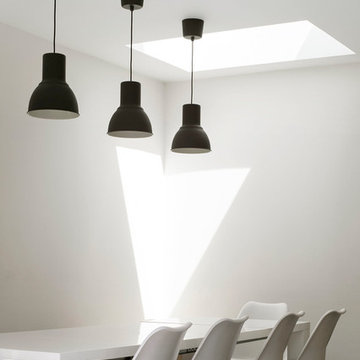
Photography by Richard Chivers https://www.rchivers.co.uk/
Marshall House is an extension to a Grade II listed dwelling in the village of Twyford, near Winchester, Hampshire. The original house dates from the 17th Century, although it had been remodelled and extended during the late 18th Century.
The clients contacted us to explore the potential to extend their home in order to suit their growing family and active lifestyle. Due to the constraints of living in a listed building, they were unsure as to what development possibilities were available. The brief was to replace an existing lean-to and 20th century conservatory with a new extension in a modern, contemporary approach. The design was developed in close consultation with the local authority as well as their historic environment department, in order to respect the existing property and work to achieve a positive planning outcome.
Like many older buildings, the dwelling had been adjusted here and there, and updated at numerous points over time. The interior of the existing property has a charm and a character - in part down to the age of the property, various bits of work over time and the wear and tear of the collective history of its past occupants. These spaces are dark, dimly lit and cosy. They have low ceilings, small windows, little cubby holes and odd corners. Walls are not parallel or perpendicular, there are steps up and down and places where you must watch not to bang your head.
The extension is accessed via a small link portion that provides a clear distinction between the old and new structures. The initial concept is centred on the idea of contrasts. The link aims to have the effect of walking through a portal into a seemingly different dwelling, that is modern, bright, light and airy with clean lines and white walls. However, complementary aspects are also incorporated, such as the strategic placement of windows and roof lights in order to cast light over walls and corners to create little nooks and private views. The overall form of the extension is informed by the awkward shape and uses of the site, resulting in the walls not being parallel in plan and splaying out at different irregular angles.
Externally, timber larch cladding is used as the primary material. This is painted black with a heavy duty barn paint, that is both long lasting and cost effective. The black finish of the extension contrasts with the white painted brickwork at the rear and side of the original house. The external colour palette of both structures is in opposition to the reality of the interior spaces. Although timber cladding is a fairly standard, commonplace material, visual depth and distinction has been created through the articulation of the boards. The inclusion of timber fins changes the way shadows are cast across the external surface during the day. Whilst at night, these are illuminated by external lighting.
A secondary entrance to the house is provided through a concealed door that is finished to match the profile of the cladding. This opens to a boot/utility room, from which a new shower room can be accessed, before proceeding to the new open plan living space and dining area.
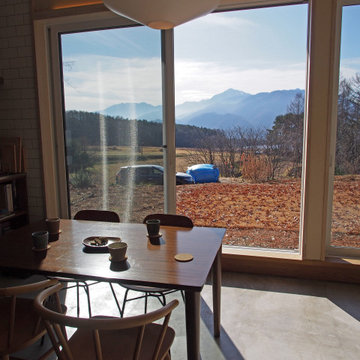
Inspiration pour une petite salle à manger ouverte sur le salon minimaliste avec un mur blanc, sol en béton ciré, un poêle à bois, un manteau de cheminée en béton et un sol gris.
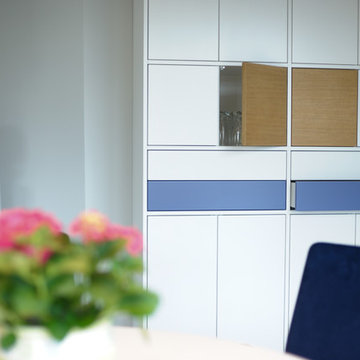
Die sachliche und klare Gestaltung aller individuell hergestellter Möbel bildet den Backround für Blühendes, Grünes und räumliche Accessoires.
Exemple d'une très grande salle à manger ouverte sur le salon asiatique avec un mur gris, un sol en linoléum, un poêle à bois, un manteau de cheminée en béton et un sol beige.
Exemple d'une très grande salle à manger ouverte sur le salon asiatique avec un mur gris, un sol en linoléum, un poêle à bois, un manteau de cheminée en béton et un sol beige.
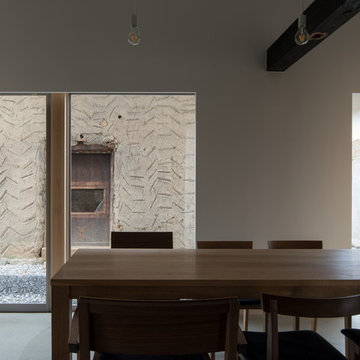
Inspiration pour une salle à manger ouverte sur le salon design de taille moyenne avec un mur blanc, sol en béton ciré, un poêle à bois, un manteau de cheminée en béton et un sol gris.
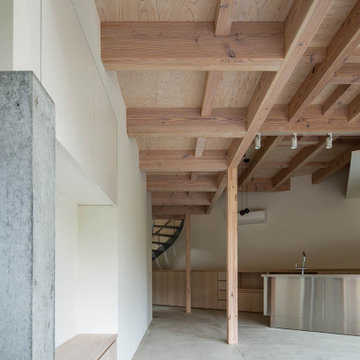
愛知県瀬戸市にある定光寺
山林を切り開いた敷地で広い。
市街化調整区域であり、分家申請となるが
実家の南側で建築可能な敷地は50坪強の三角形である。
実家の日当たりを配慮し敷地いっぱいに南側に寄せた三角形の建物を建てるようにした。
東側は うっそうとした森でありそちらからの日当たりはあまり期待できそうもない。
自然との融合という考え方もあったが 状況から融合を選択できそうもなく
隔離という判断し開口部をほぼ設けていない。
ただ樹木の高い部分にある新芽はとても美しく その部分にだけ開口部を設ける。
その開口からの朝の光はとても美しい。
玄関からアプロ-チされる低い天井の白いシンプルなロ-カを抜けると
構造材表しの荒々しい高天井であるLDKに入り、対照的な空間表現となっている。
ところどころに小さな吹き抜けを配し、二階への連続性を表現している。
二階には オ-プンな将来的な子供部屋 そこからスキップされた寝室に入る
その空間は 三角形の頂点に向かって構造材が伸びていく。
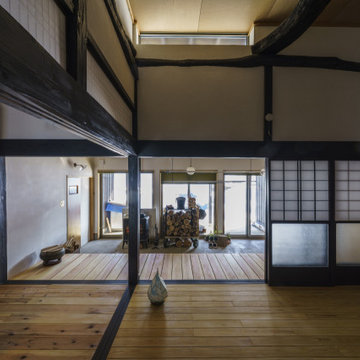
寒さ厳しい雪国山形の自然の中に
築100年の古民家が、永いあいだ空き家となっていました。
その家に、もう一度命を吹き込んだのは
自然と共に生きる暮らしを夢見たご家族です。
雄大な自然に囲まれた環境を活かし、
季節ごとの風の道と陽当りを調べあげ
ご家族と一緒に間取りを考え
家の中から春夏秋冬の風情を楽しめるように作りました。
「自然と共に生きる暮らし」をコンセプトに
古民家の歴史ある美しさを残しつつ現代の新しい快適性も取り入れ、
新旧をちょうどよく調和させた古民家に蘇らせました。
リフォーム:古民家再生
築年数:100年以上
竣工:2021年1月
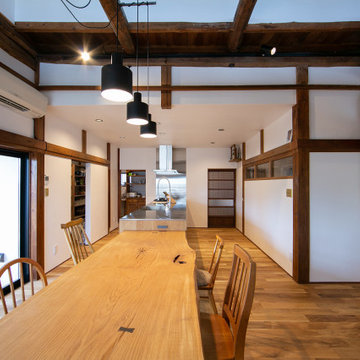
70年という月日を守り続けてきた農家住宅のリノベーション
建築当時の強靭な軸組みを活かし、新しい世代の住まい手の想いのこもったリノベーションとなった
夏は熱がこもり、冬は冷たい隙間風が入る環境から
開口部の改修、断熱工事や気密をはかり
夏は風が通り涼しく、冬は暖炉が燈り暖かい室内環境にした
空間動線は従来人寄せのための二間と奥の間を一体として家族の団欒と仲間と過ごせる動線とした
北側の薄暗く奥まったダイニングキッチンが明るく開放的な造りとなった
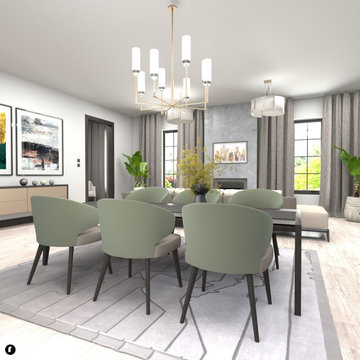
This living room design is contemporary, but with a natural hues and tones. There's a soft fabrics selection and an abstract art selection that makes this space both inviting and luxurious. The bespoke lighting, custom-made curtains, and selection of textiles are carefully picked to create coheisive look.
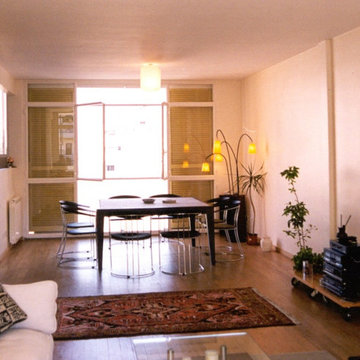
Idée de décoration pour une salle à manger minimaliste de taille moyenne avec un mur blanc, un sol en bois brun, un poêle à bois, un manteau de cheminée en béton et un sol marron.
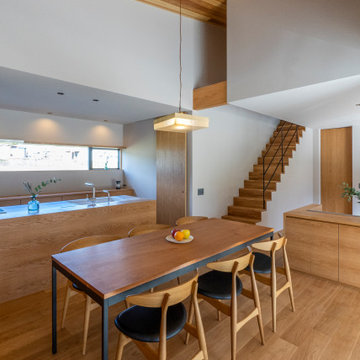
自然と共に暮らす家-薪ストーブとアウトドアリビング
木造2階建ての一戸建て・アウトドアリビング・土間リビング・薪ストーブ・吹抜のある住宅。
田園風景の中で、「建築・デザイン」×「自然・アウトドア」が融合し、「豊かな暮らし」を実現する住まいです。
Inspiration pour une salle à manger ouverte sur le salon minimaliste avec un mur blanc, un sol en bois brun, un poêle à bois, un manteau de cheminée en béton, un sol marron, un plafond en bois et du papier peint.
Inspiration pour une salle à manger ouverte sur le salon minimaliste avec un mur blanc, un sol en bois brun, un poêle à bois, un manteau de cheminée en béton, un sol marron, un plafond en bois et du papier peint.
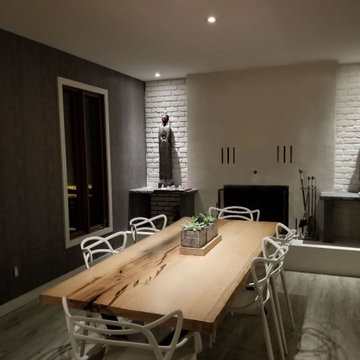
Rénovation d'une salle à manger
Cette photo montre une salle à manger ouverte sur la cuisine avec un poêle à bois, un manteau de cheminée en béton et un mur en parement de brique.
Cette photo montre une salle à manger ouverte sur la cuisine avec un poêle à bois, un manteau de cheminée en béton et un mur en parement de brique.
Idées déco de salles à manger avec un poêle à bois et un manteau de cheminée en béton
3