Idées déco de salles à manger avec un poêle à bois et un manteau de cheminée en béton
Trier par :
Budget
Trier par:Populaires du jour
81 - 100 sur 118 photos
1 sur 3
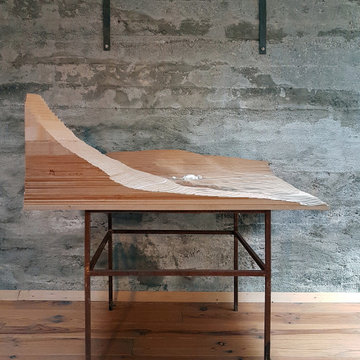
The Guesthouse Nýp at Skarðsströnd is situated on a former sheep farm overlooking the Breiðafjörður Nature Reserve in western Iceland. Originally constructed as a farmhouse in 1936, the building was deserted in the 1970s, slowly falling into disrepair before the new owners eventually began rebuilding in 2001. Since 2006, it has come to be known as a cultural hub of sorts, playing host to various exhibitions, lectures, courses and workshops.
The brief was to conceive a design that would make better use of the existing facilities, allowing for more multifunctional spaces for various cultural activities. This not only involved renovating the main house, but also rebuilding and enlarging the adjoining sheep-shed. Nýp’s first guests arrived in 2013 and where accommodated in two of the four bedrooms in the remodelled farmhouse. The reimagined sheep shed added a further three ensuite guestrooms with a separate entrance. This offers the owners greater flexibility, with the possibility of hosting larger events in the main house without disturbing guests. The new entrance hall and connection to the farmhouse has been given generous dimensions allowing it to double as an exhibition space.
The main house is divided vertically in two volumes with the original living quarters to the south and a barn for hay storage to the North. Bua inserted an additional floor into the barn to create a raised event space with a series of new openings capturing views to the mountains and the fjord. Driftwood, salvaged from a neighbouring beach, has been used as columns to support the new floor. Steel handrails, timber doors and beams have been salvaged from building sites in Reykjavik old town.
The ruins of concrete foundations have been repurposed to form a structured kitchen garden. A steel and polycarbonate structure has been bolted to the top of one concrete bay to create a tall greenhouse, also used by the client as an extra sitting room in the warmer months.
Staying true to Nýp’s ethos of sustainability and slow tourism, Studio Bua took a vernacular approach with a form based on local turf homes and a gradual renovation that focused on restoring and reinterpreting historical features while making full use of local labour, techniques and materials such as stone-turf retaining walls and tiles handmade from local clay.
Since the end of the 19th century, the combination of timber frame and corrugated metal cladding has been widespread throughout Iceland, replacing the traditional turf house. The prevailing wind comes down the valley from the north and east, and so it was decided to overclad the rear of the building and the new extension in corrugated aluzinc - one of the few materials proven to withstand the extreme weather.
In the 1930's concrete was the wonder material, even used as window frames in the case of Nýp farmhouse! The aggregate for the house is rather course with pebbles sourced from the beach below, giving it a special character. Where possible the original concrete walls have been retained and exposed, both internally and externally. The 'front' facades towards the access road and fjord have been repaired and given a thin silicate render (in the original colours) which allows the texture of the concrete to show through.
The project was developed and built in phases and on a modest budget. The site team was made up of local builders and craftsmen including the neighbouring farmer – who happened to own a cement truck. A specialist local mason restored the fragile concrete walls, none of which were reinforced.
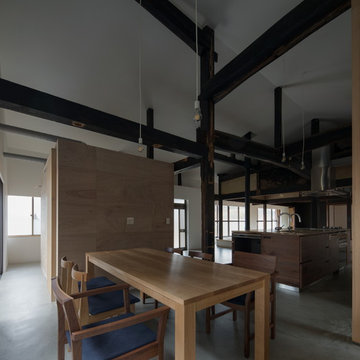
毛鹿母の家
Aménagement d'une salle à manger ouverte sur le salon asiatique de taille moyenne avec un mur blanc, sol en béton ciré, un poêle à bois, un manteau de cheminée en béton et un sol gris.
Aménagement d'une salle à manger ouverte sur le salon asiatique de taille moyenne avec un mur blanc, sol en béton ciré, un poêle à bois, un manteau de cheminée en béton et un sol gris.
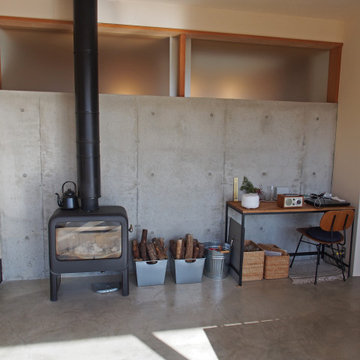
Aménagement d'une petite salle à manger ouverte sur le salon moderne avec un mur blanc, sol en béton ciré, un poêle à bois, un manteau de cheminée en béton et un sol gris.
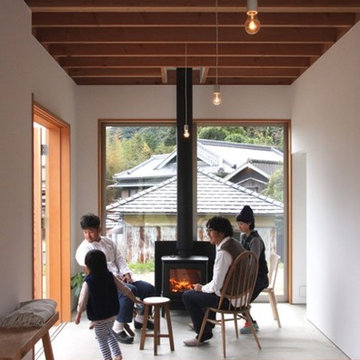
Cette image montre une petite salle à manger ouverte sur la cuisine nordique avec un mur blanc, un sol en bois brun, un poêle à bois, un manteau de cheminée en béton et un sol marron.
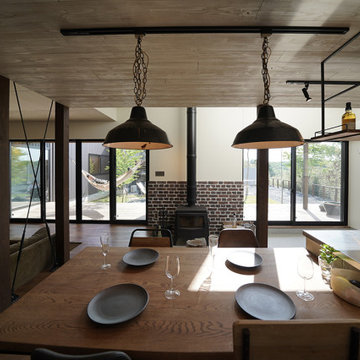
Inspiration pour une salle à manger ouverte sur le salon urbaine de taille moyenne avec un mur blanc, parquet foncé, un poêle à bois, un manteau de cheminée en béton, un sol marron, un plafond en lambris de bois, du lambris de bois et éclairage.
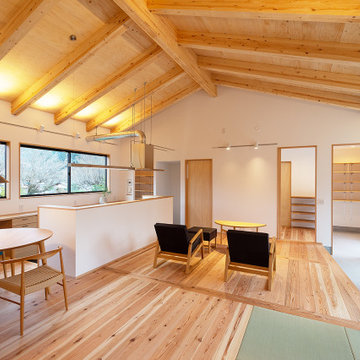
SE構法の利点を活かし、LDKは一体の大空間として設計しました。空間全体に構造梁を現しとした大きな勾配天井が被さります。北面、ダイニングキッチン背面には大きな腰窓を連続で配置して新城の美しい山々の風景を眺められるようにしました。
Idées déco pour une grande salle à manger ouverte sur le salon avec un mur blanc, un sol en bois brun, un poêle à bois, un manteau de cheminée en béton, un sol marron, un plafond en bois et du papier peint.
Idées déco pour une grande salle à manger ouverte sur le salon avec un mur blanc, un sol en bois brun, un poêle à bois, un manteau de cheminée en béton, un sol marron, un plafond en bois et du papier peint.
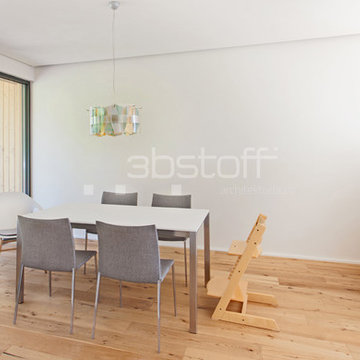
2015 © 3bstoff
Inspiration pour une salle à manger design avec parquet clair, un poêle à bois et un manteau de cheminée en béton.
Inspiration pour une salle à manger design avec parquet clair, un poêle à bois et un manteau de cheminée en béton.
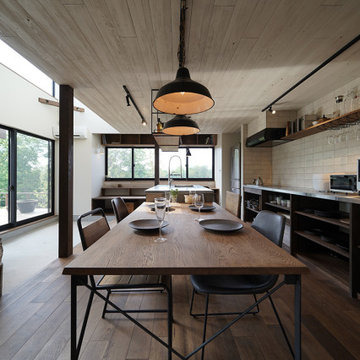
Aménagement d'une salle à manger ouverte sur le salon industrielle de taille moyenne avec un mur blanc, parquet foncé, un poêle à bois, un manteau de cheminée en béton, un sol marron, un plafond en lambris de bois, du lambris de bois et éclairage.
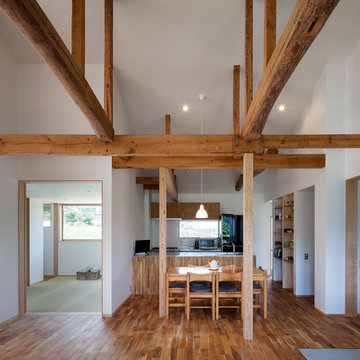
撮影:上田宏
Idée de décoration pour une salle à manger ouverte sur le salon champêtre avec un mur blanc, un sol en bois brun, un poêle à bois et un manteau de cheminée en béton.
Idée de décoration pour une salle à manger ouverte sur le salon champêtre avec un mur blanc, un sol en bois brun, un poêle à bois et un manteau de cheminée en béton.
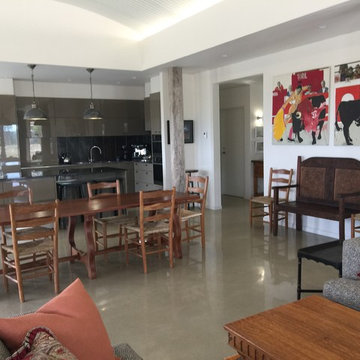
The Kitchen/Dining area of 'Bampton' showing Yellow Box tree trunks, polished concrete floor and Lighting from Emac & Lawton.
Inspiration pour une grande salle à manger ouverte sur le salon nordique avec un mur blanc, sol en béton ciré, un poêle à bois, un manteau de cheminée en béton et un sol gris.
Inspiration pour une grande salle à manger ouverte sur le salon nordique avec un mur blanc, sol en béton ciré, un poêle à bois, un manteau de cheminée en béton et un sol gris.
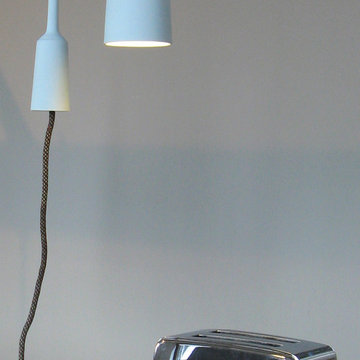
Studio Lotte Douwes
Lamp & Socket, Pendellampe mit passender ebenfalls hängender Steckdose aus Porzellan
Im Hintergrund die Spatial Vase, eine Vase, die mit einem Flaschenzug in der Höhe variiert werden kann. „Mir macht es Spaß, den Raum in meine Entwürfe mit einzubeziehen, besonders die Decke, weil es das Raumgefühl hervorhebt. Beim Gebrauch der Produkte kreiert man eine buchstäbliche Verbindung zum Raum und bringt Dynamik in meistens statische Innenräume,“ sagt Lotte Douwes.
Auf dem Tisch ihre Geschirrserie Table Talks.
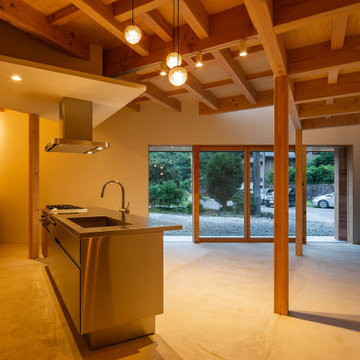
愛知県瀬戸市にある定光寺
山林を切り開いた敷地で広い。
市街化調整区域であり、分家申請となるが
実家の南側で建築可能な敷地は50坪強の三角形である。
実家の日当たりを配慮し敷地いっぱいに南側に寄せた三角形の建物を建てるようにした。
東側は うっそうとした森でありそちらからの日当たりはあまり期待できそうもない。
自然との融合という考え方もあったが 状況から融合を選択できそうもなく
隔離という判断し開口部をほぼ設けていない。
ただ樹木の高い部分にある新芽はとても美しく その部分にだけ開口部を設ける。
その開口からの朝の光はとても美しい。
玄関からアプロ-チされる低い天井の白いシンプルなロ-カを抜けると
構造材表しの荒々しい高天井であるLDKに入り、対照的な空間表現となっている。
ところどころに小さな吹き抜けを配し、二階への連続性を表現している。
二階には オ-プンな将来的な子供部屋 そこからスキップされた寝室に入る
その空間は 三角形の頂点に向かって構造材が伸びていく。

ゆったりとしたダイニングテーブルに吊り型の照明で明かりのメリハリをつける
Exemple d'une salle à manger ouverte sur le salon tendance de taille moyenne avec un mur blanc, parquet peint, un poêle à bois, un manteau de cheminée en béton, un sol marron, poutres apparentes et du lambris de bois.
Exemple d'une salle à manger ouverte sur le salon tendance de taille moyenne avec un mur blanc, parquet peint, un poêle à bois, un manteau de cheminée en béton, un sol marron, poutres apparentes et du lambris de bois.
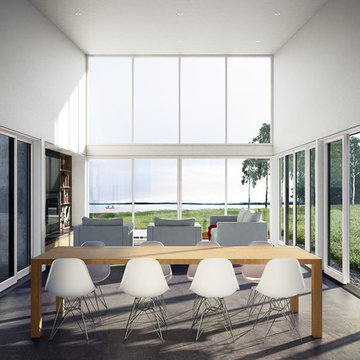
Interior
Idées déco pour une salle à manger contemporaine avec un mur blanc, sol en béton ciré, un poêle à bois et un manteau de cheminée en béton.
Idées déco pour une salle à manger contemporaine avec un mur blanc, sol en béton ciré, un poêle à bois et un manteau de cheminée en béton.
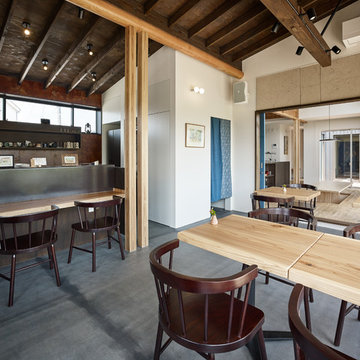
Aménagement d'une salle à manger contemporaine avec un poêle à bois et un manteau de cheminée en béton.
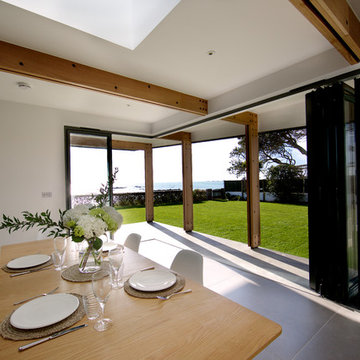
William Layzell
Idée de décoration pour une salle à manger ouverte sur la cuisine design de taille moyenne avec un mur blanc, un sol en carrelage de céramique, un poêle à bois, un manteau de cheminée en béton et un sol gris.
Idée de décoration pour une salle à manger ouverte sur la cuisine design de taille moyenne avec un mur blanc, un sol en carrelage de céramique, un poêle à bois, un manteau de cheminée en béton et un sol gris.
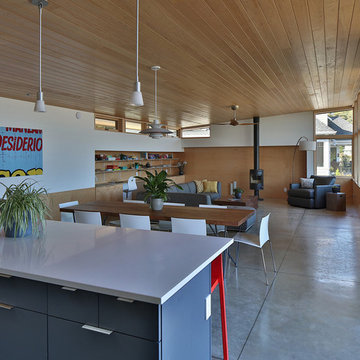
Photo: Studio Zerbey Architecture
Réalisation d'une salle à manger ouverte sur le salon minimaliste de taille moyenne avec un mur multicolore, sol en béton ciré, un poêle à bois, un manteau de cheminée en béton, un sol gris et éclairage.
Réalisation d'une salle à manger ouverte sur le salon minimaliste de taille moyenne avec un mur multicolore, sol en béton ciré, un poêle à bois, un manteau de cheminée en béton, un sol gris et éclairage.
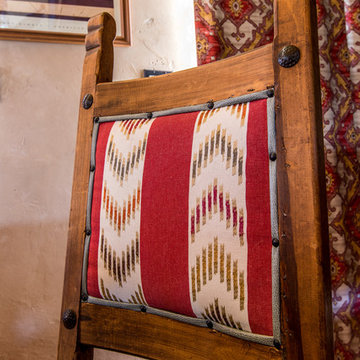
Multiple fabrics detail the antique chairs with rustic nailheads.
Exemple d'une salle à manger ouverte sur la cuisine sud-ouest américain de taille moyenne avec un mur beige, sol en béton ciré, un poêle à bois, un manteau de cheminée en béton et un sol rouge.
Exemple d'une salle à manger ouverte sur la cuisine sud-ouest américain de taille moyenne avec un mur beige, sol en béton ciré, un poêle à bois, un manteau de cheminée en béton et un sol rouge.
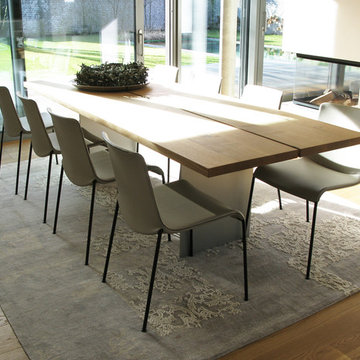
Idées déco pour une grande salle à manger contemporaine avec un mur blanc, parquet clair, un poêle à bois, un manteau de cheminée en béton et un sol beige.
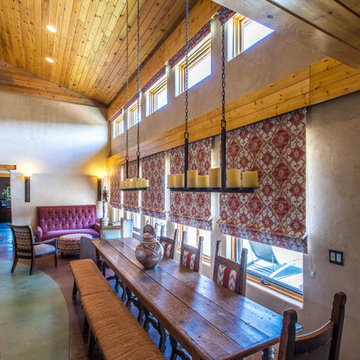
The open concept living, dining and kitchen areas preserve views of the home with motorized roman shades to maintain the internal temperature in this passive solar home.
Idées déco de salles à manger avec un poêle à bois et un manteau de cheminée en béton
5