Idées déco de salles à manger avec un sol beige et du lambris
Trier par :
Budget
Trier par:Populaires du jour
121 - 140 sur 202 photos
1 sur 3
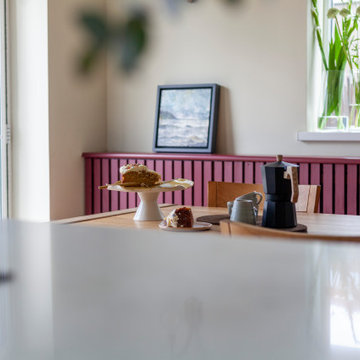
Réalisation d'une salle à manger ouverte sur le salon nordique de taille moyenne avec un mur blanc, un sol en calcaire, un poêle à bois, un sol beige et du lambris.
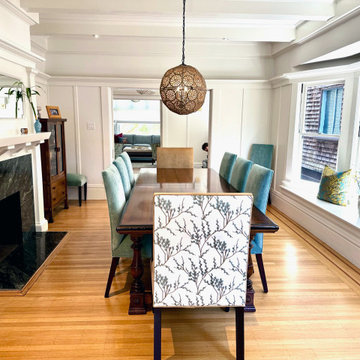
Here you can see the classic fireplace across from large bay windows allowing in plenty of sunlight, reflected by the large mirror over the mantel. You can just see a peek into the living room at the far end of the space.
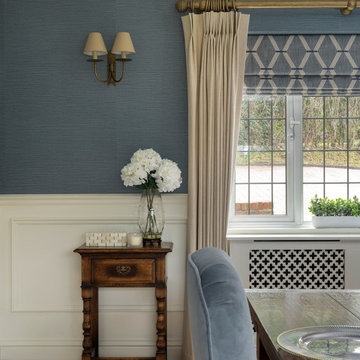
Our clients wanted to elevate their formal dining room, using their existing furniture, which was made for their wedding, into a calming, elegant space all their family could enjoy when they come to stay.
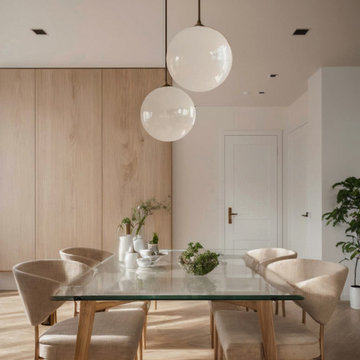
Exemple d'une salle à manger ouverte sur la cuisine scandinave avec un mur blanc, un sol en contreplaqué, un sol beige et du lambris.
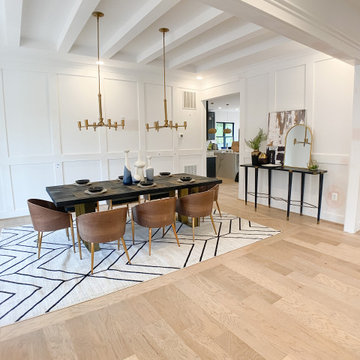
Réalisation d'une très grande salle à manger ouverte sur le salon tradition avec un mur blanc, parquet clair, aucune cheminée, un sol beige, poutres apparentes et du lambris.
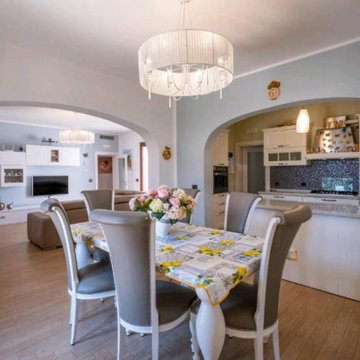
quest'angolo cottura è stato realizzato nel B&B di Villa Perla a Gallipoli, la signora ha fatto ogni forma di richiesta e malgrado ci fosse una quadratura non molto capiente in ogni caso siamo riusciti ad inserire tutto ciò che desiderava. il gioco di colore ha dato un tocco in più all'ambiente.
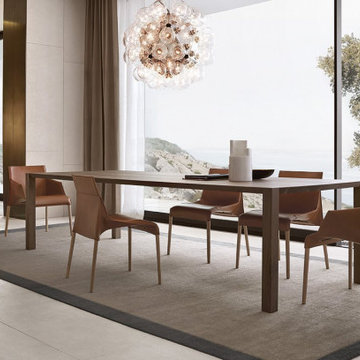
Cette image montre une salle à manger ouverte sur le salon design avec un mur beige, un sol en carrelage de céramique, un sol beige et du lambris.
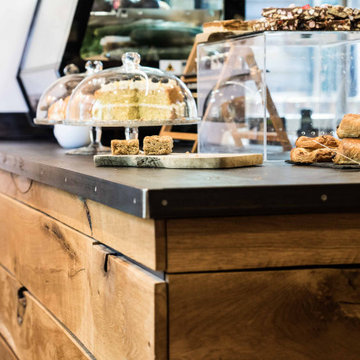
Having worked ten years in hospitality, I understand the challenges of restaurant operation and how smart interior design can make a huge difference in overcoming them.
This once country cottage café needed a facelift to bring it into the modern day but we honoured its already beautiful features by stripping back the lack lustre walls to expose the original brick work and constructing dark paneling to contrast.
The rustic bar was made out of 100 year old floorboards and the shelves and lighting fixtures were created using hand-soldered scaffold pipe for an industrial edge. The old front of house bar was repurposed to make bespoke banquet seating with storage, turning the high traffic hallway area from an avoid zone for couples to an enviable space for groups.
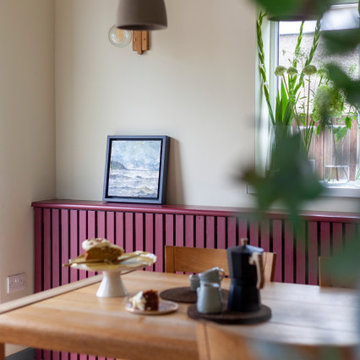
Cette image montre une salle à manger ouverte sur le salon nordique de taille moyenne avec un mur blanc, un sol en calcaire, un poêle à bois, un sol beige et du lambris.
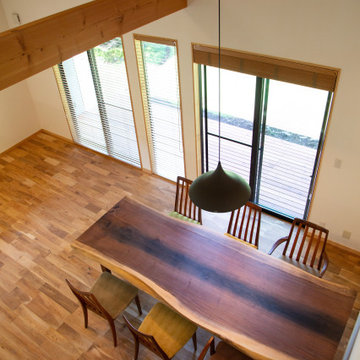
コア、ユーティリティ部分をコアに回遊できるプランニング
既存建物は西日が強く、東側に林があり日照及び西日が強い立地だったが
西側の軒を深く、東側に高窓を設けることにより夏は涼しく冬は暖かい内部空間を創ることができた
毎日の家事動線は玄関よりシューズクローク兼家事室、脱衣場、キッチンへのアプローチを隣接させ負担軽減を図ってます
コア部分上部にある2階は天井が低く座位にてくつろぐ空間となっている
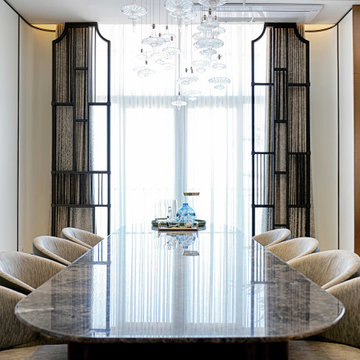
Aménagement d'une très grande salle à manger contemporaine avec un mur blanc, un sol en marbre, aucune cheminée, un sol beige, un plafond décaissé et du lambris.
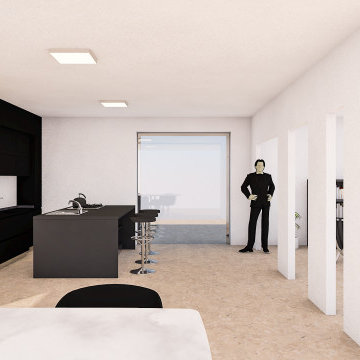
Interior Design - Architecture Visualization
Cette image montre une grande salle à manger minimaliste avec un mur blanc, un sol beige et du lambris.
Cette image montre une grande salle à manger minimaliste avec un mur blanc, un sol beige et du lambris.
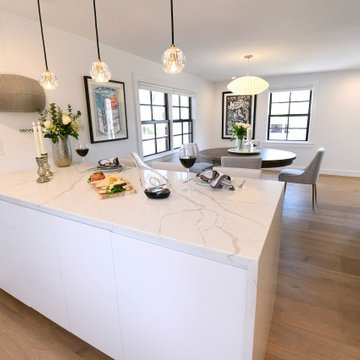
Idées déco pour une grande salle à manger ouverte sur la cuisine avec parquet clair, un sol beige, un plafond à caissons et du lambris.
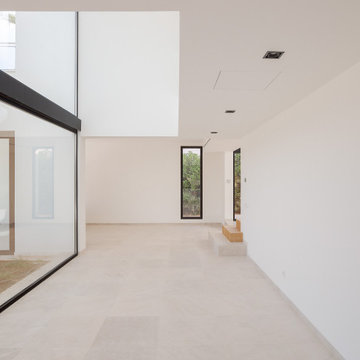
Idée de décoration pour une grande salle à manger ouverte sur le salon minimaliste avec un mur blanc, un sol en calcaire, un sol beige, un plafond décaissé et du lambris.
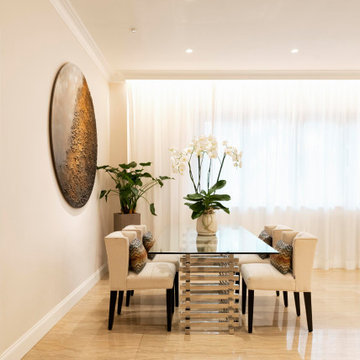
Aménagement d'une salle à manger contemporaine de taille moyenne avec un sol en marbre, un sol beige et du lambris.
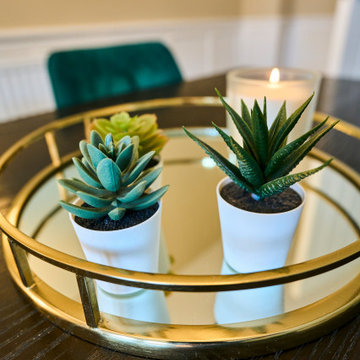
Réalisation d'une salle à manger ouverte sur le salon tradition de taille moyenne avec un mur beige, moquette, un sol beige, du lambris et éclairage.
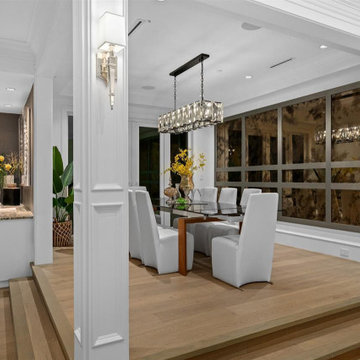
Aménagement d'une salle à manger classique de taille moyenne avec un mur blanc, parquet clair, un sol beige, un plafond décaissé et du lambris.
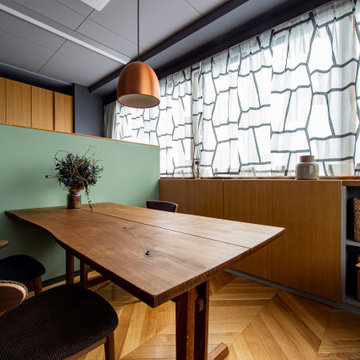
応接・打ち合わせスペース
天井はシナ合板EP仕上げ。
カーテンはkvadrt(デンマーク)
床材:オーク無垢 フレンチヘリンボーン
造作家具:本体/ポリ合板 扉/オーク突板柾目
Cette photo montre une salle à manger scandinave de taille moyenne avec un mur beige, parquet clair, un sol beige, un plafond en lambris de bois et du lambris.
Cette photo montre une salle à manger scandinave de taille moyenne avec un mur beige, parquet clair, un sol beige, un plafond en lambris de bois et du lambris.
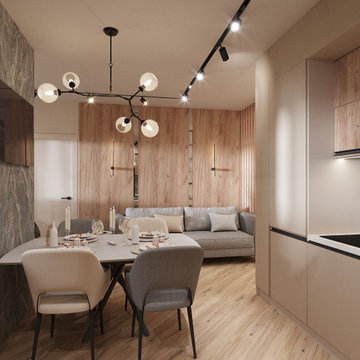
Idées déco pour une salle à manger contemporaine de taille moyenne avec un mur beige, un sol en carrelage de porcelaine, un sol beige et du lambris.
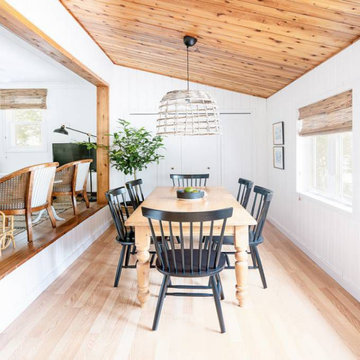
This cozy dining room is perfect for this beachfront cottage. With bamboo shades and exposed wood ceilings, this decor is an inviting and ultra-chic space.
Idées déco de salles à manger avec un sol beige et du lambris
7