Idées déco de salles à manger avec un sol beige et du lambris
Trier par :
Budget
Trier par:Populaires du jour
141 - 160 sur 202 photos
1 sur 3
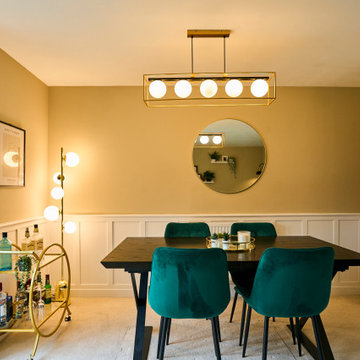
Exemple d'une salle à manger ouverte sur le salon chic de taille moyenne avec un mur beige, moquette, un sol beige, du lambris et éclairage.
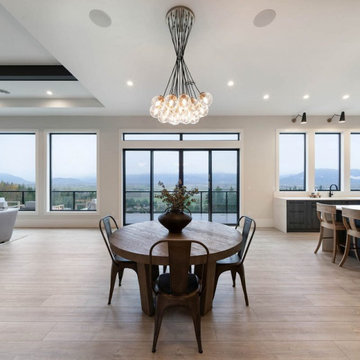
Aménagement d'une très grande salle à manger ouverte sur la cuisine moderne avec un mur blanc, sol en stratifié, un sol beige et du lambris.
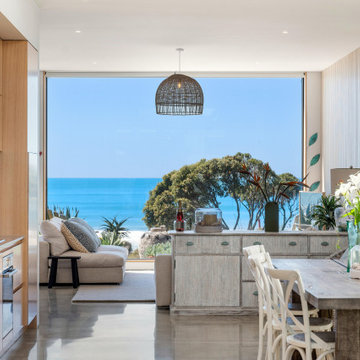
A modern home, which boasts three-meter high
ceilings throughout, with exotic timber paneling adoring the walls. Large aluminum floor-to-ceiling doors and windows capture the expansive sea views.
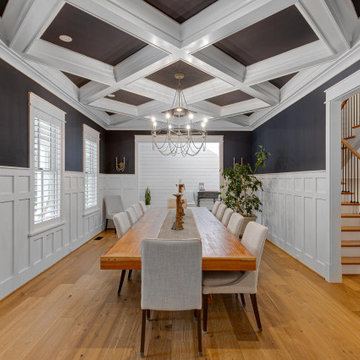
Dining room with diagonal coffered ceiling and Craftsman paneling.
Exemple d'une salle à manger craftsman avec un mur bleu, parquet clair, un sol beige et du lambris.
Exemple d'une salle à manger craftsman avec un mur bleu, parquet clair, un sol beige et du lambris.
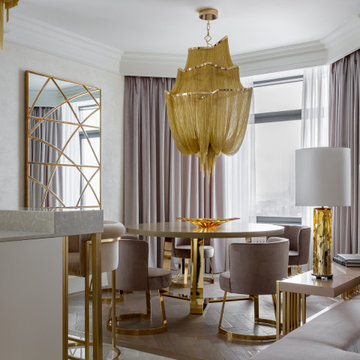
Cette image montre une salle à manger ouverte sur le salon de taille moyenne avec un mur blanc, un sol en bois brun, aucune cheminée, un sol beige et du lambris.
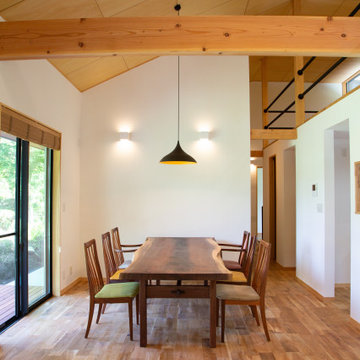
コア、ユーティリティ部分をコアに回遊できるプランニング
既存建物は西日が強く、東側に林があり日照及び西日が強い立地だったが
西側の軒を深く、東側に高窓を設けることにより夏は涼しく冬は暖かい内部空間を創ることができた
毎日の家事動線は玄関よりシューズクローク兼家事室、脱衣場、キッチンへのアプローチを隣接させ負担軽減を図ってます
コア部分上部にある2階は天井が低く座位にてくつろぐ空間となっている
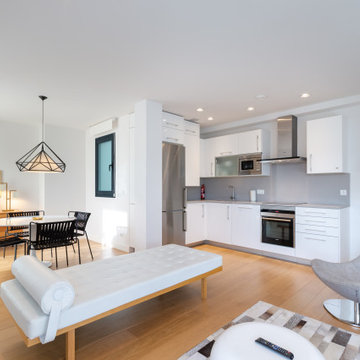
Cette photo montre une salle à manger scandinave avec un mur blanc, parquet clair, un sol beige et du lambris.
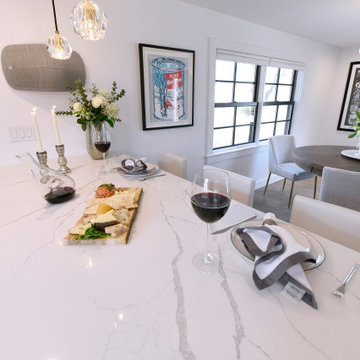
Réalisation d'une grande salle à manger ouverte sur la cuisine avec parquet clair, un sol beige, un plafond à caissons et du lambris.
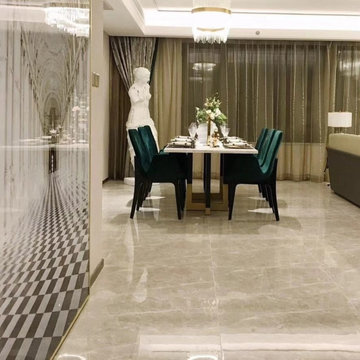
Great furniture, artwork and color combination!
Idées déco pour une salle à manger moderne de taille moyenne avec un mur beige, un sol en calcaire, un sol beige, un plafond décaissé et du lambris.
Idées déco pour une salle à manger moderne de taille moyenne avec un mur beige, un sol en calcaire, un sol beige, un plafond décaissé et du lambris.
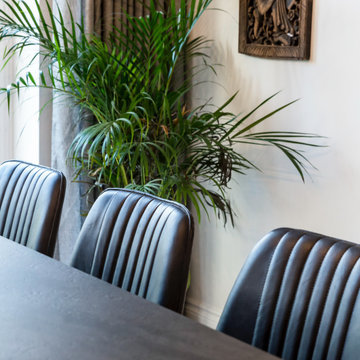
This beautiful modern contemporary family home offers a beautiful combination of gentle whites and warm wooden tones, match made in heaven! It has everything our clients asked for and is a reflection of their lifestyle. See more of our projects at: www.ihinteriors.co.uk/portfolio
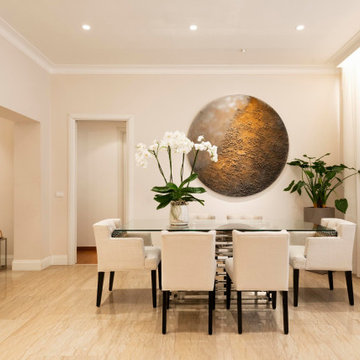
Idée de décoration pour une salle à manger design de taille moyenne avec un sol en marbre, un sol beige et du lambris.
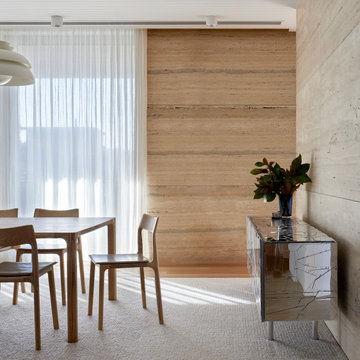
The arrangement of the family, kitchen and dining space is designed to be social, true to the modernist ethos. The open plan living, walls of custom joinery, fireplace, high overhead windows, and floor to ceiling glass sliders all pay respect to successful and appropriate techniques of modernity. Almost architectural natural linen sheer curtains and Japanese style sliding screens give control over privacy, light and views

Aménagement d'une grande salle à manger ouverte sur le salon méditerranéenne avec un mur blanc, un sol en carrelage de céramique, une cheminée double-face, un manteau de cheminée en brique, un sol beige, un plafond à caissons et du lambris.
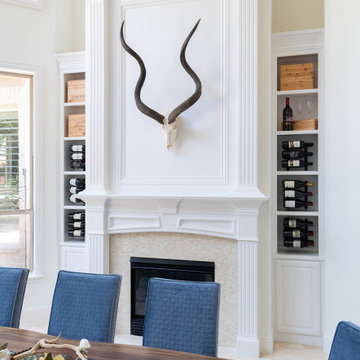
Purchased as a fixer-upper, this 1998 home underwent significant aesthetic updates to modernize its amazing bones. The interior had to live up to the coveted 1/2 acre wooded lot that sprawls with landscaping and amenities. In addition to the typical paint, tile, and lighting updates, the kitchen was completely reworked to lighten and brighten an otherwise dark room. The staircase was reinvented to boast an iron railing and updated designer carpeting. Traditionally planned rooms were reimagined to suit the needs of the family, i.e. the dining room is actually located in the intended living room space and the piano room Is in the intended dining room area. The live edge table is the couple’s main brag as they entertain and feature their vast wine collection while admiring the beautiful outdoors. Now, each room feels like “home” to this family.
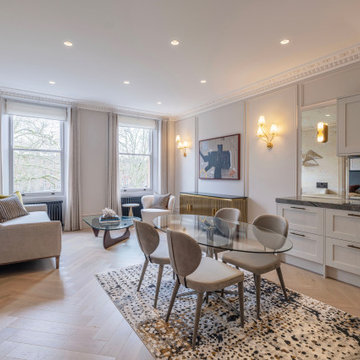
Idées déco pour une salle à manger ouverte sur le salon victorienne de taille moyenne avec un mur beige, parquet clair, aucune cheminée, un sol beige et du lambris.
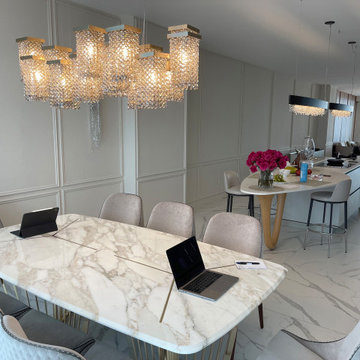
The main goal of the project was to emphasize the fantastic panoramic view of the bay. Therefore, we used the minimalist style when creating the interior of the apartment.
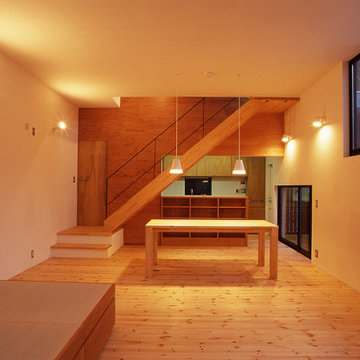
3mの天井高さのLDK。階段をキッチンとリビング・ダイニングの間の仕切りとして使う。ダイニングテーブルは建築工事で作成してローコスト。照明は天井を照らす間接照明とテーブル上のペンダントライトの組み合わせでメリハリを。
Réalisation d'une salle à manger nordique avec un mur blanc, parquet clair, un sol beige, un plafond en bois et du lambris.
Réalisation d'une salle à manger nordique avec un mur blanc, parquet clair, un sol beige, un plafond en bois et du lambris.
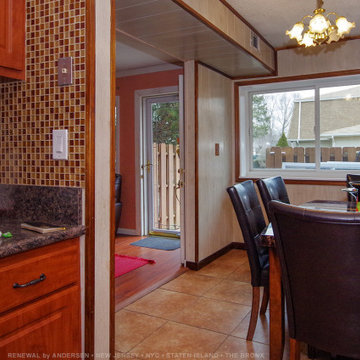
Lovely kitchen dinette with new sliding window we installed. This large white replacement window was installed in the great contemporary kitchen and dining room combination in a beautiful condo where we installed all new windows the same day. Find out more about replacing the windows in your home from Renewal by Andersen of New Jersey, Staten Island, The Bronx and New York City.
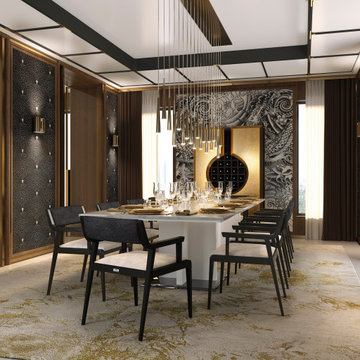
Contemporary Glamour Style, Dining Room, Build-In Vine Cabinet with Two Doors in Gold Finish, Wall Murals, Marble Floor, Multi-Pendants Light Solution, Wall Sconces, Dark walnut Wood Doors, Molding and Panels, Dining Table for 10 persons with two Pedestals in White Lacquered Wood and Stainless-Steel Bases, Marble Top, Dark Walnut Dining Chairs with Arms, Beige Ultrasuede Seats and Dark-Gray Silk Back, Pleated Curtains and Sheers, Wool and Silk Area Rug, White, Beige-Brown Room Color Palette.
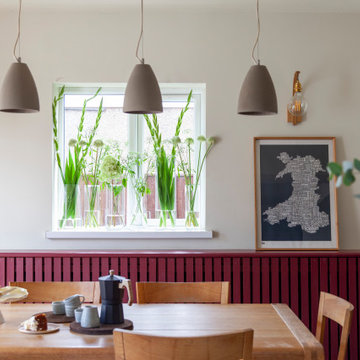
Idée de décoration pour une salle à manger ouverte sur le salon nordique de taille moyenne avec un mur blanc, un sol en calcaire, un poêle à bois, un sol beige et du lambris.
Idées déco de salles à manger avec un sol beige et du lambris
8