Idées déco de salles à manger avec un sol blanc et différents designs de plafond
Trier par :
Budget
Trier par:Populaires du jour
61 - 80 sur 476 photos
1 sur 3
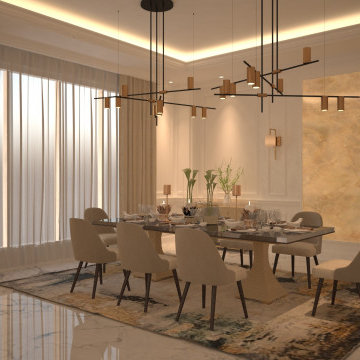
Cette photo montre une grande salle à manger ouverte sur la cuisine chic avec un mur blanc, un sol en marbre, un sol blanc, un plafond en papier peint et du lambris.

Cette image montre une salle à manger design de taille moyenne avec une banquette d'angle, un mur blanc, un sol en marbre, une cheminée standard, un manteau de cheminée en brique, un sol blanc et un plafond à caissons.
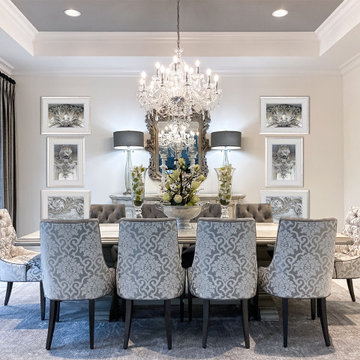
As you walk through the front doors of this Modern Day French Chateau, you are immediately greeted with fresh and airy spaces with vast hallways, tall ceilings, and windows. Specialty moldings and trim, along with the curated selections of luxury fabrics and custom furnishings, drapery, and beddings, create the perfect mixture of French elegance.

Дом в стиле арт деко, в трех уровнях, выполнен для семьи супругов в возрасте 50 лет, 3-е детей.
Комплектация объекта строительными материалами, мебелью, сантехникой и люстрами из Испании и России.
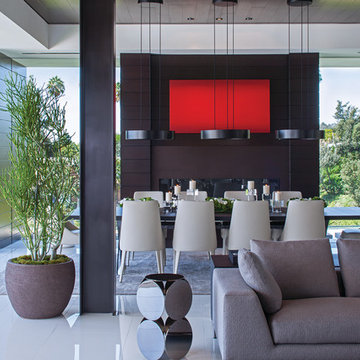
Laurel Way Beverly Hills modern home glass wall open plan dining room
Idées déco pour une très grande salle à manger ouverte sur le salon moderne avec un sol blanc, un plafond décaissé et éclairage.
Idées déco pour une très grande salle à manger ouverte sur le salon moderne avec un sol blanc, un plafond décaissé et éclairage.
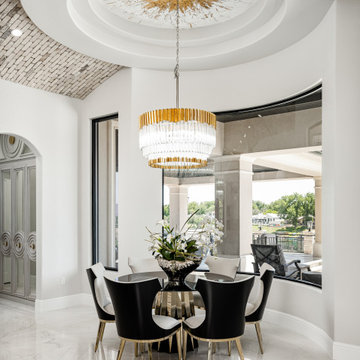
We love this dining area, the curved brick ceiling, vaulted tray ceiling, chandelier, and marble floors.
Exemple d'une très grande salle à manger ouverte sur la cuisine moderne avec un mur blanc, un sol en marbre, un sol blanc, un plafond voûté et du lambris.
Exemple d'une très grande salle à manger ouverte sur la cuisine moderne avec un mur blanc, un sol en marbre, un sol blanc, un plafond voûté et du lambris.
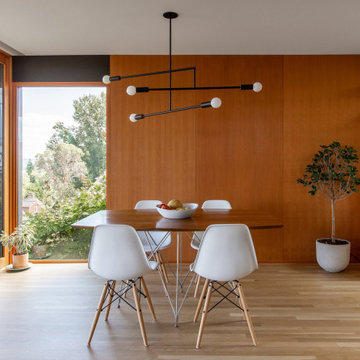
An original Sandy Cohen design mid-century house in Laurelhurst neighborhood in Seattle. The house was originally built for illustrator Irwin Caplan, known for the "Famous Last Words" comic strip in the Saturday Evening Post. The residence was recently bought from Caplan’s estate by new owners, who found that it ultimately needed both cosmetic and functional upgrades. A renovation led by SHED lightly reorganized the interior so that the home’s midcentury character can shine.
LEICHT Seattle cabinet in frosty white c-channel in alum color. Wrap in custom VG Fir panel.
DWELL Magazine article
Design by SHED Architecture & Design
Photography by: Rafael Soldi
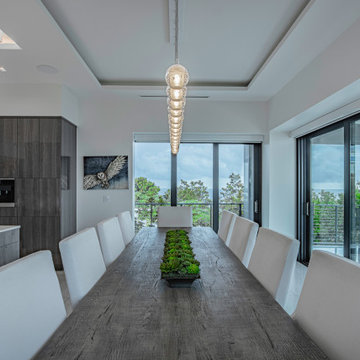
Inspiration pour une salle à manger ouverte sur le salon design de taille moyenne avec un mur blanc, un sol en marbre, un sol blanc et un plafond décaissé.

We utilized the height and added raw plywood bookcases.
Inspiration pour une grande salle à manger ouverte sur le salon vintage avec un mur blanc, un sol en vinyl, un poêle à bois, un manteau de cheminée en brique, un sol blanc, un plafond voûté et un mur en parement de brique.
Inspiration pour une grande salle à manger ouverte sur le salon vintage avec un mur blanc, un sol en vinyl, un poêle à bois, un manteau de cheminée en brique, un sol blanc, un plafond voûté et un mur en parement de brique.
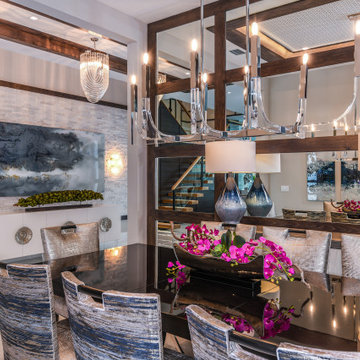
An elegant formal dining space featuring a stunning stained trim and mirror wall detail, located off of the foyer which showcases a split-face stone detail with beautiful crystal chandeliers
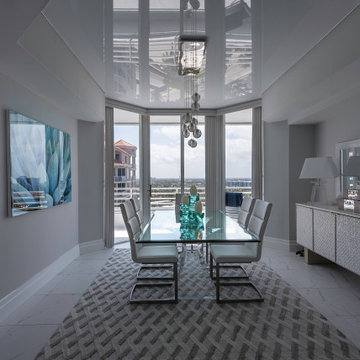
Multilevel glossy stretch ceilings bring originality to a room! They are a way to set your space apart from the rest.
Aménagement d'une salle à manger moderne de taille moyenne avec une banquette d'angle, un mur bleu, un sol en carrelage de céramique, un sol blanc et un plafond en papier peint.
Aménagement d'une salle à manger moderne de taille moyenne avec une banquette d'angle, un mur bleu, un sol en carrelage de céramique, un sol blanc et un plafond en papier peint.
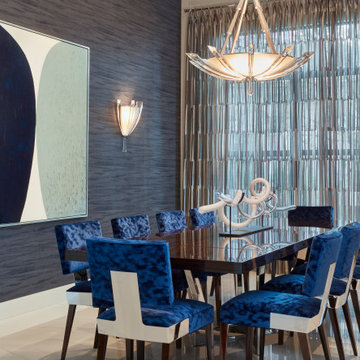
Photo Credit: Brantley Photography
Aménagement d'une salle à manger contemporaine fermée avec un mur bleu, un sol en carrelage de porcelaine, un sol blanc, un plafond à caissons et du papier peint.
Aménagement d'une salle à manger contemporaine fermée avec un mur bleu, un sol en carrelage de porcelaine, un sol blanc, un plafond à caissons et du papier peint.
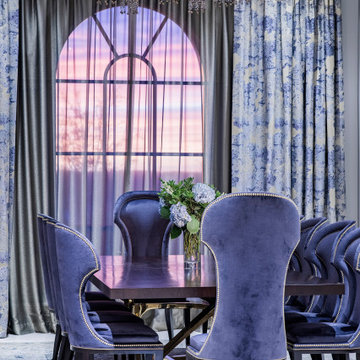
Aménagement d'une grande salle à manger méditerranéenne fermée avec un mur blanc, un sol en marbre, aucune cheminée, un sol blanc et un plafond en papier peint.
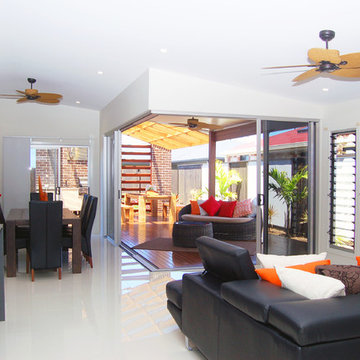
Cette photo montre une petite salle à manger ouverte sur le salon tendance avec un mur blanc, un sol en carrelage de céramique, aucune cheminée, un sol blanc et un plafond voûté.

Sala da pranzo | Dining room
Idée de décoration pour une grande salle à manger ouverte sur le salon méditerranéenne avec un mur blanc, un sol en carrelage de porcelaine, un sol blanc et un plafond voûté.
Idée de décoration pour une grande salle à manger ouverte sur le salon méditerranéenne avec un mur blanc, un sol en carrelage de porcelaine, un sol blanc et un plafond voûté.
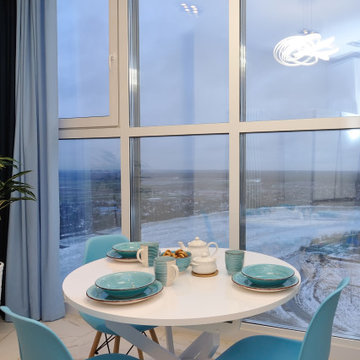
Idée de décoration pour une petite salle à manger ouverte sur la cuisine design avec un mur blanc, un sol en carrelage de porcelaine, aucune cheminée, un sol blanc et un plafond décaissé.
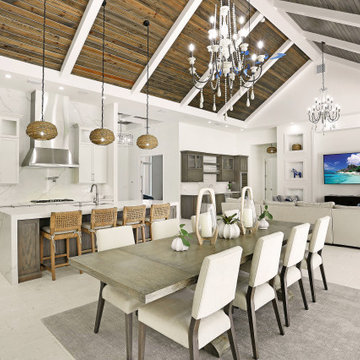
Modern kitchen and dining area ceiling using Synergy Wood's Southern Pine Ebony boards creates a rustic and modern look that elevates your space and adds warmth to any room. DeSanctis Enterprises in Sanibel Florida
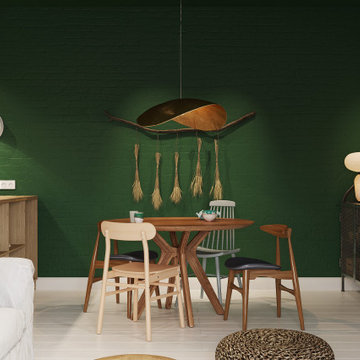
Inspiration pour une salle à manger ouverte sur le salon bohème de taille moyenne avec un mur vert, parquet clair, un sol blanc, un plafond décaissé et un mur en parement de brique.
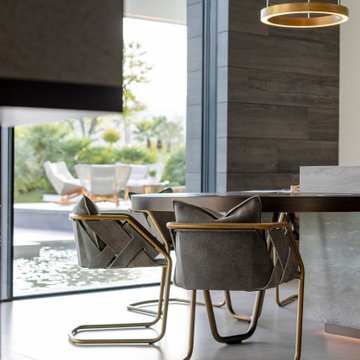
Serenity Indian Wells luxury desert home modern kitchen breakfast table. Photo by William MacCollum.
Inspiration pour une très grande salle à manger minimaliste avec une banquette d'angle, un mur multicolore, un sol en carrelage de porcelaine, un sol blanc et un plafond décaissé.
Inspiration pour une très grande salle à manger minimaliste avec une banquette d'angle, un mur multicolore, un sol en carrelage de porcelaine, un sol blanc et un plafond décaissé.
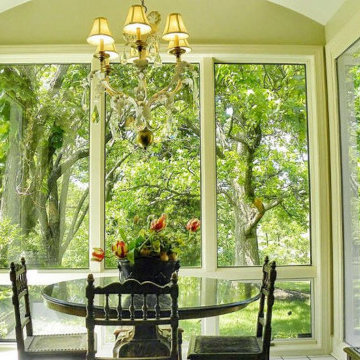
This Historical Home was built in the Columbia Country Club in 1925 and was ready for a new, modern kitchen which kept the traditional feel of the home. A previous sunroom addition created a dining room, but the original kitchen layout kept the two rooms divided. The kitchen was a small and cramped c-shape with a narrow door leading into the dining area.
The kitchen and dining room were completely opened up, creating a long, galley style, open layout which maximized the space and created a very good flow. Dimensions In Wood worked in conjuction with the client’s architect and contractor to complete this renovation.
Custom cabinets were built to use every square inch of the floorplan, with the cabinets extending all the way to the ceiling for the most storage possible. Our woodworkers even created a step stool, staining it to match the kitchen for reaching these high cabinets. The family already had a kitchen table and chairs they were happy with, so we refurbished them to match the kitchen’s new stain and paint color.
Crown molding top the cabinet boxes and extends across the ceiling where they create a coffered ceiling, highlighting the beautiful light fixtures centered on a wood medallion.
Columns were custom built to provide separation between the different sections of the kitchen, while also providing structural support.
Our master craftsmen kept the original 1925 glass cabinet doors, fitted them with modern hardware, repainted and incorporated them into new cabinet boxes. TASK LED Lighting was added to this china cabinet, highlighting the family’s decorative dishes.
Appliance Garage
On one side of the kitchen we built an appliance garage with doors that slide back into the cabinet, integrated power outlets and door activated lighting. Beside this is a small Galley Workstation for beverage and bar service which has the Galley Bar Kit perfect for sliced limes and more.
Baking Cabinet with Pocket Doors
On the opposite side, a baking cabinet was built to house a mixer and all the supplies needed for creating confections. Automatic LED lights, triggered by opening the door, create a perfect baker’s workstation. Both pocket doors slide back inside the cabinet for maximum workspace, then close to hide everything, leaving a clean, minimal kitchen devoid of clutter.
Super deep, custom drawers feature custom dividers beneath the baking cabinet. Then beneath the appliance garage another deep drawer has custom crafted produce boxes per the customer’s request.
Central to the kitchen is a walnut accent island with a granite countertop and a Stainless Steel Galley Workstation and an overhang for seating. Matching bar stools slide out of the way, under the overhang, when not in use. A color matched outlet cover hides power for the island whenever appliances are needed during preparation.
The Galley Workstation has several useful attachments like a cutting board, drying rack, colander holder, and more. Integrated into the stone countertops are a drinking water spigot, a soap dispenser, garbage disposal button and the pull out, sprayer integrated faucet.
Directly across from the conveniently positioned stainless steel sink is a Bertazzoni Italia stove with 5 burner cooktop. A custom mosaic tile backsplash makes a beautiful focal point. Then, on opposite sides of the stove, columns conceal Rev-a-Shelf pull out towers which are great for storing small items, spices, and more. All outlets on the stone covered walls also sport dual USB outlets for charging mobile devices.
Stainless Steel Whirlpool appliances throughout keep a consistent and clean look. The oven has a matching microwave above it which also works as a convection oven. Dual Whirlpool dishwashers can handle all the family’s dirty dishes.
The flooring has black, marble tile inlays surrounded by ceramic tile, which are period correct for the age of this home, while still being modern, durable and easy to clean.
Finally, just off the kitchen we also remodeled their bar and snack alcove. A small liquor cabinet, with a refrigerator and wine fridge sits opposite a snack bar and wine glass cabinets. Crown molding, granite countertops and cabinets were all customized to match this space with the rest of the stunning kitchen.
Dimensions In Wood is more than 40 years of custom cabinets. We always have been, but we want YOU to know just how much more there is to our Dimensions.
The Dimensions we cover are endless: custom cabinets, quality water, appliances, countertops, wooden beams, Marvin windows, and more. We can handle every aspect of your kitchen, bathroom or home remodel.
Idées déco de salles à manger avec un sol blanc et différents designs de plafond
4