Idées déco de salles à manger avec un sol blanc et différents designs de plafond
Trier par :
Budget
Trier par:Populaires du jour
121 - 140 sur 476 photos
1 sur 3
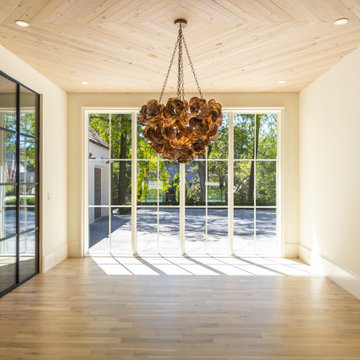
Cette photo montre une grande salle à manger ouverte sur le salon moderne avec un mur blanc, parquet clair, un sol blanc et un plafond en lambris de bois.
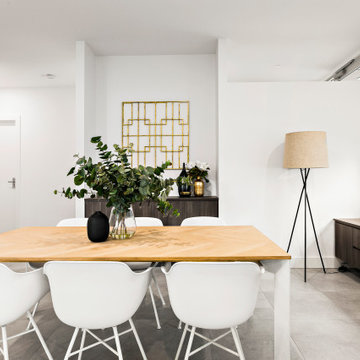
Inspiration pour une salle à manger ouverte sur le salon minimaliste de taille moyenne avec un mur blanc, un sol en carrelage de céramique, un sol blanc et différents designs de plafond.

アイデザインホームは、愛する家族が思い描く、マイホームの夢をかなえる「安全・安心・快適で、家族の夢がかなう完全自由設計」を、「うれしい適正価格」で。「限りある予算でデザイン住宅を」をコンセプトに、みなさまのマイホームの実現をサポートしていきます。
Exemple d'une salle à manger avec un mur blanc, parquet clair, un sol blanc, un plafond en papier peint et du papier peint.
Exemple d'une salle à manger avec un mur blanc, parquet clair, un sol blanc, un plafond en papier peint et du papier peint.
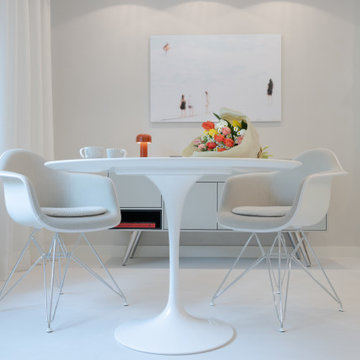
Ausstattung mit Klassikern
Idées déco pour une petite salle à manger ouverte sur le salon rétro avec un mur gris, parquet clair, aucune cheminée, un sol blanc, différents designs de plafond et différents habillages de murs.
Idées déco pour une petite salle à manger ouverte sur le salon rétro avec un mur gris, parquet clair, aucune cheminée, un sol blanc, différents designs de plafond et différents habillages de murs.
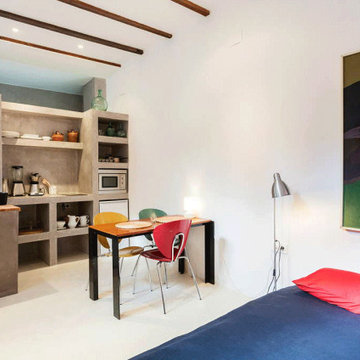
Cette photo montre une petite salle à manger méditerranéenne avec une banquette d'angle, un mur blanc, sol en béton ciré, un sol blanc et poutres apparentes.
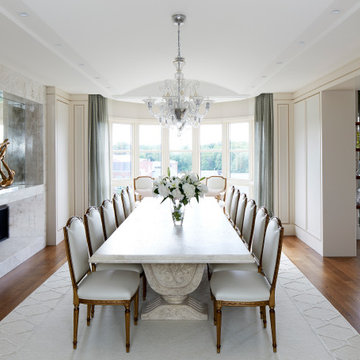
Dining room featuring a double sided fireplace, grand stone table and Lalique chandelier.
Cette photo montre une grande salle à manger tendance fermée avec un mur blanc, moquette, une cheminée double-face, un manteau de cheminée en pierre, un sol blanc, un plafond voûté et du papier peint.
Cette photo montre une grande salle à manger tendance fermée avec un mur blanc, moquette, une cheminée double-face, un manteau de cheminée en pierre, un sol blanc, un plafond voûté et du papier peint.
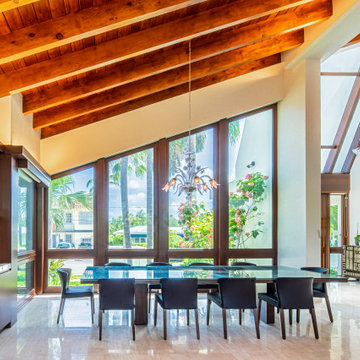
View of Dining Room and Foyer
Idées déco pour une salle à manger ouverte sur le salon moderne avec un mur blanc, un sol en marbre, un sol blanc et poutres apparentes.
Idées déco pour une salle à manger ouverte sur le salon moderne avec un mur blanc, un sol en marbre, un sol blanc et poutres apparentes.
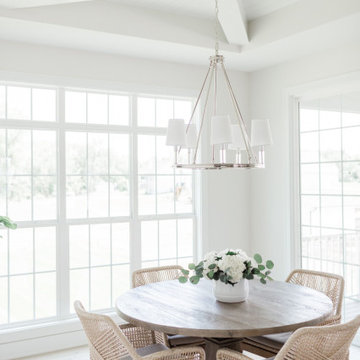
Seashell Oak Hardwood – The Ventura Hardwood Flooring Collection is contemporary and designed to look gently aged and weathered, while still being durable and stain resistant. Hallmark Floor’s 2mm slice-cut style, combined with a wire brushed texture applied by hand, offers a truly natural look for contemporary living.
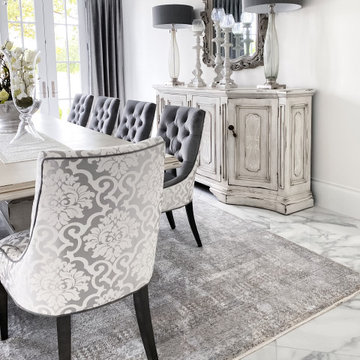
As you walk through the front doors of this Modern Day French Chateau, you are immediately greeted with fresh and airy spaces with vast hallways, tall ceilings, and windows. Specialty moldings and trim, along with the curated selections of luxury fabrics and custom furnishings, drapery, and beddings, create the perfect mixture of French elegance.
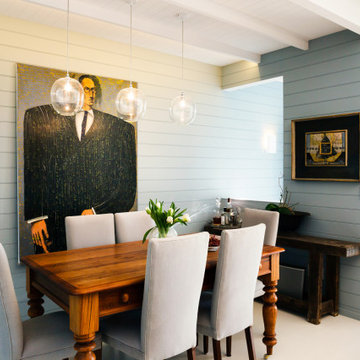
Idée de décoration pour une petite salle à manger ouverte sur la cuisine marine avec un mur bleu, parquet peint, un sol blanc, poutres apparentes et du lambris de bois.
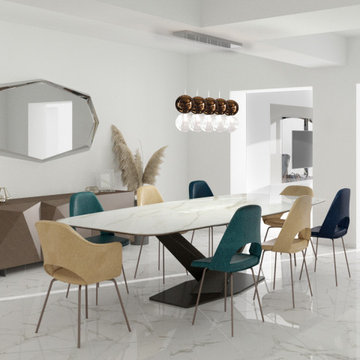
Progetto per grande sala da pranzo comunicante con il soggiorno - Render fotorealistico
Inspiration pour une très grande salle à manger ouverte sur le salon minimaliste avec un mur blanc, un sol en marbre, aucune cheminée, un sol blanc et un plafond décaissé.
Inspiration pour une très grande salle à manger ouverte sur le salon minimaliste avec un mur blanc, un sol en marbre, aucune cheminée, un sol blanc et un plafond décaissé.
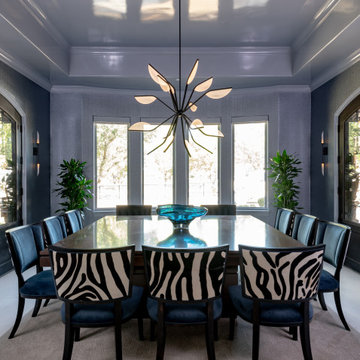
Réalisation d'une grande salle à manger tradition avec un mur bleu, un sol en calcaire, un sol blanc, un plafond décaissé et du papier peint.
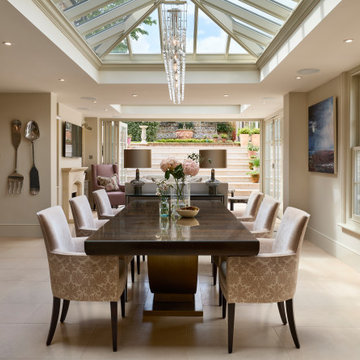
Having been modernised by the addition of a Westbury Orangery, it’s hard to imagine this home without the extra living space provided by the perfectly proportioned timber structure; Concealed below an immaculate natural haven, at the foot of a solid stone staircase.
The Orangery features 2-sides of joinery, finished in the shade Westbury White with Satin Nickel ironmongery. The Heritage windows look out upon a display of vibrant fuchsias and beautiful brickwork, and two large bi-folding doors condense into concertinaed stacks, revealing a flush floor level between the internal and external spaces. Allowing for a full immersion into this idyllic natural escape.
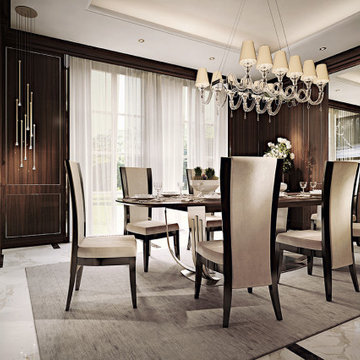
Cucina in Palissandro lucido e bianco platino con inserti in acciaio inox.
Aménagement d'une grande salle à manger ouverte sur la cuisine contemporaine avec un sol en marbre, un sol blanc et un plafond décaissé.
Aménagement d'une grande salle à manger ouverte sur la cuisine contemporaine avec un sol en marbre, un sol blanc et un plafond décaissé.
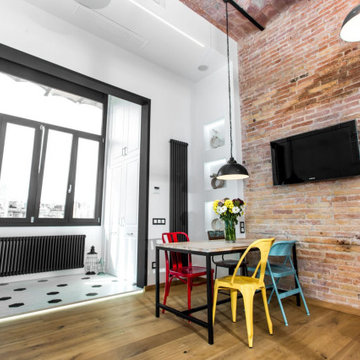
Cocina comedor estilo industrial
Cette photo montre une grande salle à manger ouverte sur la cuisine industrielle avec un mur marron, un sol en bois brun, un sol blanc, un plafond voûté et un mur en parement de brique.
Cette photo montre une grande salle à manger ouverte sur la cuisine industrielle avec un mur marron, un sol en bois brun, un sol blanc, un plafond voûté et un mur en parement de brique.
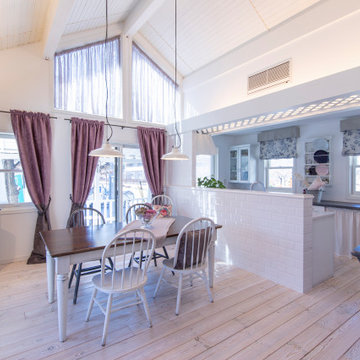
Aménagement d'une salle à manger romantique avec parquet clair, un sol blanc et un plafond voûté.
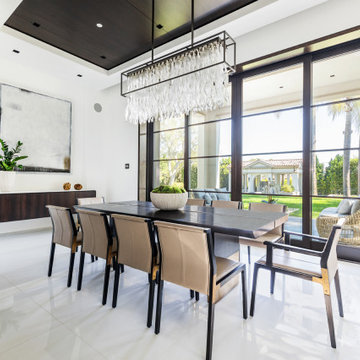
Réalisation d'une salle à manger design avec un mur blanc, un sol blanc et un plafond décaissé.
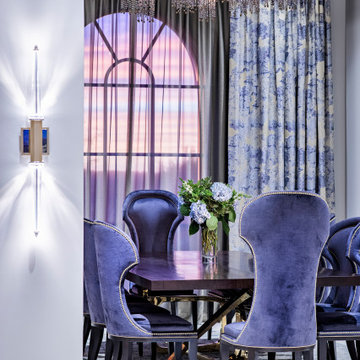
Idée de décoration pour une grande salle à manger tradition fermée avec un mur blanc, un sol en marbre, aucune cheminée, un sol blanc et un plafond en papier peint.
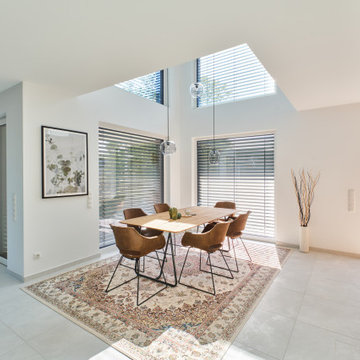
Cette photo montre une très grande salle à manger ouverte sur le salon moderne avec un mur blanc, un sol en carrelage de céramique, un sol blanc, un plafond en papier peint et du papier peint.
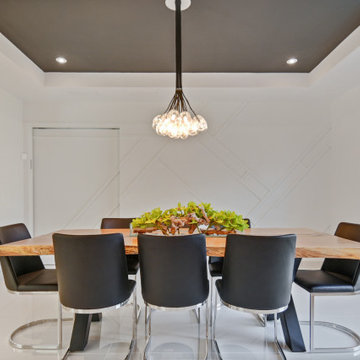
Réalisation d'une salle à manger ouverte sur la cuisine minimaliste en bois de taille moyenne avec un mur blanc, un sol en carrelage de porcelaine, un sol blanc et un plafond décaissé.
Idées déco de salles à manger avec un sol blanc et différents designs de plafond
7