Idées déco de salles à manger avec un sol blanc et un plafond voûté
Trier par :
Budget
Trier par:Populaires du jour
21 - 40 sur 61 photos
1 sur 3
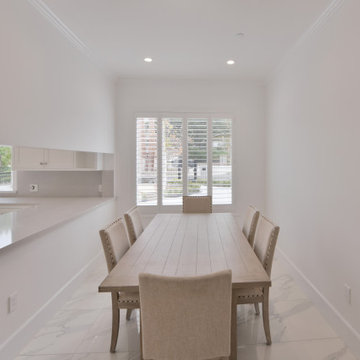
@BuildCisco 1-877-BUILD-57
Idée de décoration pour une grande salle à manger tradition avec une banquette d'angle, un mur blanc, un sol en marbre, un sol blanc et un plafond voûté.
Idée de décoration pour une grande salle à manger tradition avec une banquette d'angle, un mur blanc, un sol en marbre, un sol blanc et un plafond voûté.
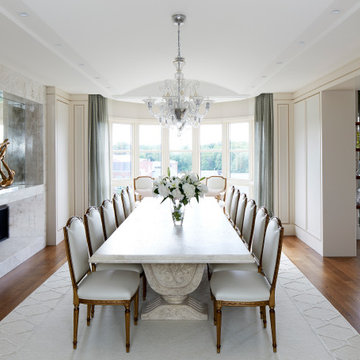
Dining room featuring a double sided fireplace, grand stone table and Lalique chandelier.
Cette photo montre une grande salle à manger tendance fermée avec un mur blanc, moquette, une cheminée double-face, un manteau de cheminée en pierre, un sol blanc, un plafond voûté et du papier peint.
Cette photo montre une grande salle à manger tendance fermée avec un mur blanc, moquette, une cheminée double-face, un manteau de cheminée en pierre, un sol blanc, un plafond voûté et du papier peint.
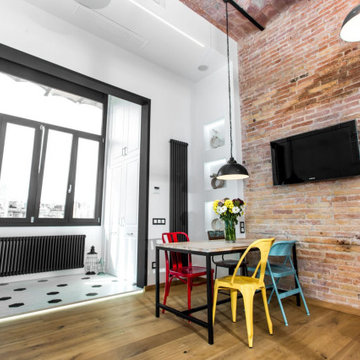
Cocina comedor estilo industrial
Cette photo montre une grande salle à manger ouverte sur la cuisine industrielle avec un mur marron, un sol en bois brun, un sol blanc, un plafond voûté et un mur en parement de brique.
Cette photo montre une grande salle à manger ouverte sur la cuisine industrielle avec un mur marron, un sol en bois brun, un sol blanc, un plafond voûté et un mur en parement de brique.
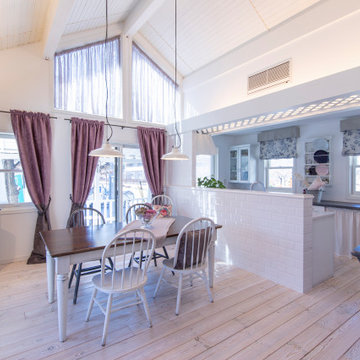
Aménagement d'une salle à manger romantique avec parquet clair, un sol blanc et un plafond voûté.
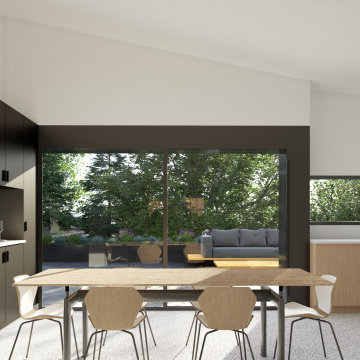
Cette photo montre une salle à manger ouverte sur la cuisine moderne de taille moyenne avec un mur blanc, un sol en calcaire, un sol blanc et un plafond voûté.
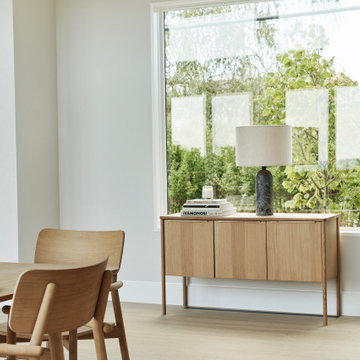
Atelier 211 is an ocean view, modern A-Frame beach residence nestled within Atlantic Beach and Amagansett Lanes. Custom-fit, 4,150 square foot, six bedroom, and six and a half bath residence in Amagansett; Atelier 211 is carefully considered with a fully furnished elective. The residence features a custom designed chef’s kitchen, serene wellness spa featuring a separate sauna and steam room. The lounge and deck overlook a heated saline pool surrounded by tiered grass patios and ocean views.
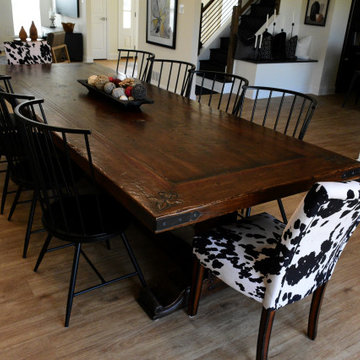
Notice the detail on this gorgeous farmhouse table - metal corner pieces with a flor de lis in each corner, truly the most striking piece in the home.
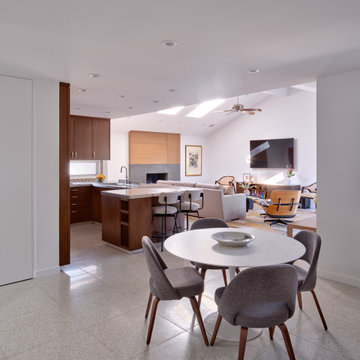
Cette photo montre une petite salle à manger ouverte sur le salon rétro avec un mur blanc, un sol en carrelage de porcelaine, un sol blanc et un plafond voûté.
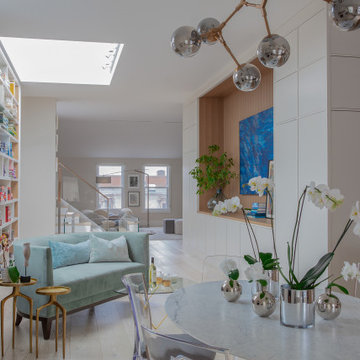
This open plan great room with it's 11' ceilings was designed to still have an intimate feel with areas of interest to relax and display the clients love of art, literature and wine.
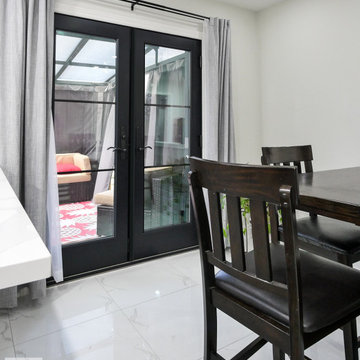
Wonderful kitchen dinette with new black French doors we installed. This bright and stylish space with marble floors and vaulted ceiling looks terrific with these new French style patio doors that open up into a great sunroom. Find the perfect doors and windows for your home from Renewal by Andersen of Greater Toronto, serving most of Ontario.
. . . . . . . . . .
Get more information about replacing your doors and windows -- Contact Us Today! 844-819-3040
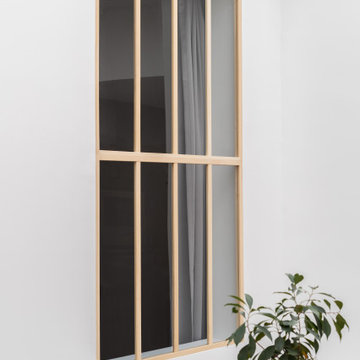
Direction Bordeaux pour découvrir un projet d’exception particulièrement atypique : un loft de 120m2 aux volumes incroyables, situé à proximité de la place du Palais, partiellement rénové par notre équipe bordelaise.
Que dire de ses volumes, de sa hauteur sous plafond et de son incroyable luminosité apportée par son toit en verre, ses grandes fenêtres et sa verrière ? L’appartement baigne dans un puit de lumière.
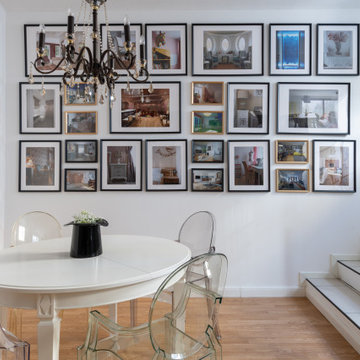
Interior Design by Anastasia Reicher, Photo by Evgeny Gnesin
Idées déco pour une petite salle à manger éclectique avec un mur blanc, un sol blanc et un plafond voûté.
Idées déco pour une petite salle à manger éclectique avec un mur blanc, un sol blanc et un plafond voûté.
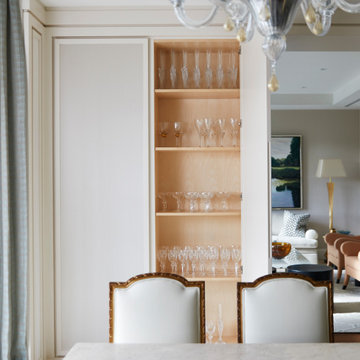
Dining room featuring a double sided fireplace, grand stone table and Lalique chandelier. Paneled walls conceal storage cabinets.
Idées déco pour une grande salle à manger classique fermée avec un mur blanc, moquette, une cheminée double-face, un manteau de cheminée en pierre, un sol blanc, un plafond voûté et du papier peint.
Idées déco pour une grande salle à manger classique fermée avec un mur blanc, moquette, une cheminée double-face, un manteau de cheminée en pierre, un sol blanc, un plafond voûté et du papier peint.
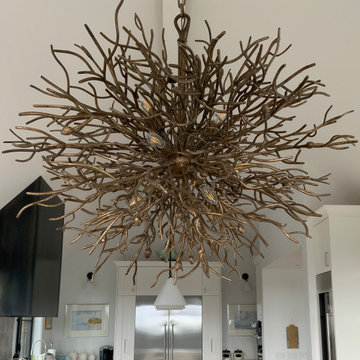
Chandelier of Bronze twigs and buds
Exemple d'une grande salle à manger ouverte sur la cuisine chic avec un mur blanc, parquet clair, un sol blanc et un plafond voûté.
Exemple d'une grande salle à manger ouverte sur la cuisine chic avec un mur blanc, parquet clair, un sol blanc et un plafond voûté.
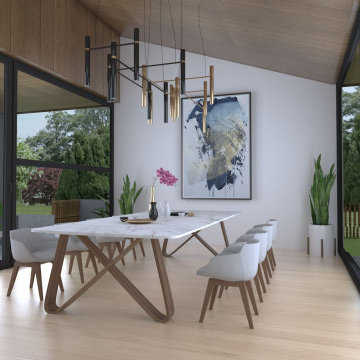
Aménagement d'une grande salle à manger contemporaine avec un mur blanc, parquet clair, un sol blanc et un plafond voûté.
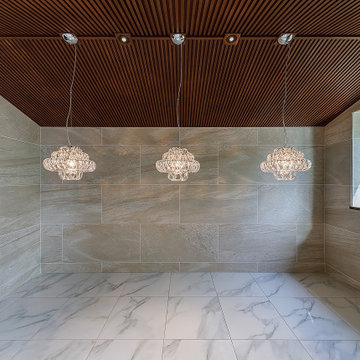
ダイニングルームはリビングルームからは切り離し独立した部屋としました。区切られればダイニングに相応しい空間をということで、この部屋のみ勾配天井とし細密ルーバーで仕上げました。照明もダウンライトではなく、イタリア製のガラスセードのシャンデリアを吊るして雰囲気を優先しました。
Exemple d'une grande salle à manger asiatique fermée avec un mur beige, un sol en carrelage de céramique, un sol blanc, un plafond voûté et du lambris.
Exemple d'une grande salle à manger asiatique fermée avec un mur beige, un sol en carrelage de céramique, un sol blanc, un plafond voûté et du lambris.
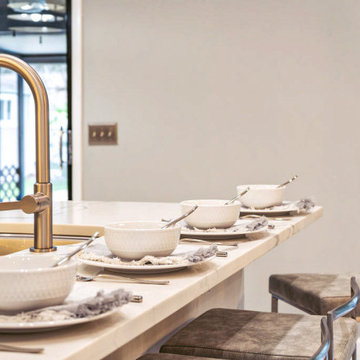
Cette image montre une salle à manger ouverte sur la cuisine design avec un mur gris, un sol en carrelage de porcelaine, un sol blanc et un plafond voûté.
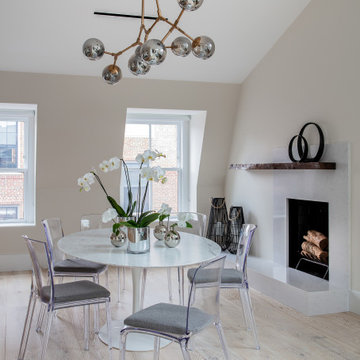
This open plan great room with it's 11' ceilings was designed to still have an intimate feel with areas of interest to relax and display the clients love of art, literature and wine. The dining area with its open fireplace is the perfect place to enjoy a cosy dinner.
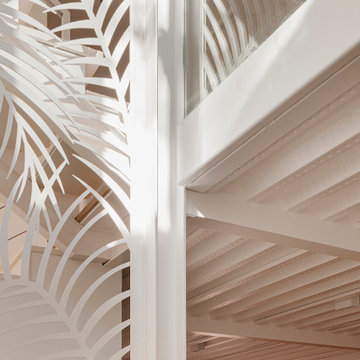
Inspiration pour une salle à manger ouverte sur la cuisine méditerranéenne avec un mur blanc, un sol en calcaire, un sol blanc et un plafond voûté.
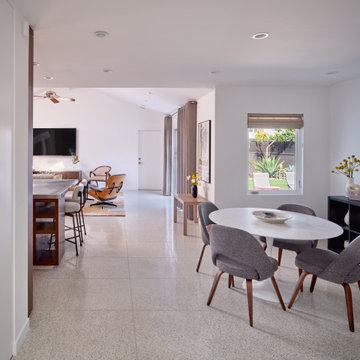
Aménagement d'une petite salle à manger ouverte sur le salon rétro avec un mur blanc, un sol en carrelage de porcelaine, un sol blanc et un plafond voûté.
Idées déco de salles à manger avec un sol blanc et un plafond voûté
2