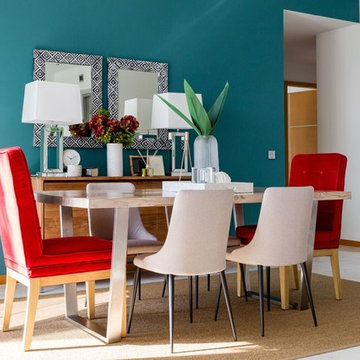Idées déco de salles à manger avec un sol blanc
Trier par:Populaires du jour
81 - 100 sur 399 photos
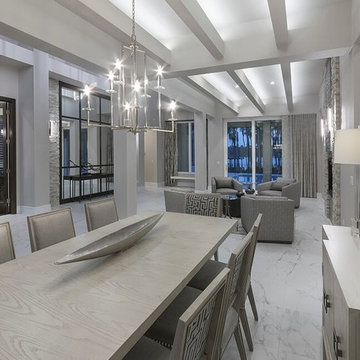
Aménagement d'une salle à manger ouverte sur le salon contemporaine de taille moyenne avec un mur gris, un sol en marbre, aucune cheminée et un sol blanc.
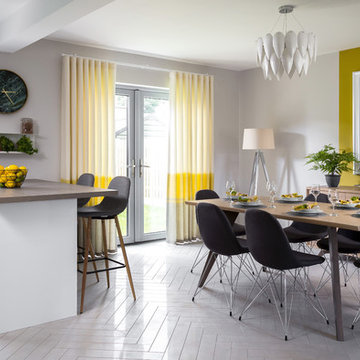
Baha Khakimov
Cette photo montre une salle à manger ouverte sur la cuisine tendance avec un sol en carrelage de porcelaine, un mur jaune et un sol blanc.
Cette photo montre une salle à manger ouverte sur la cuisine tendance avec un sol en carrelage de porcelaine, un mur jaune et un sol blanc.
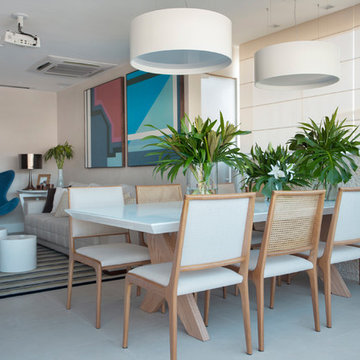
MCA estudio
Inspiration pour une salle à manger design de taille moyenne avec un mur beige et un sol blanc.
Inspiration pour une salle à manger design de taille moyenne avec un mur beige et un sol blanc.
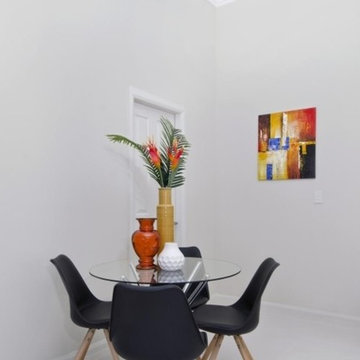
Cette image montre une petite salle à manger ouverte sur le salon minimaliste avec un sol en carrelage de porcelaine, aucune cheminée et un sol blanc.
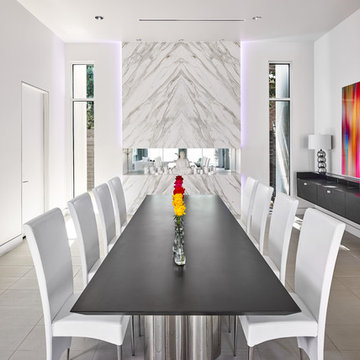
Idée de décoration pour une grande salle à manger ouverte sur le salon design avec un mur blanc, un sol en carrelage de porcelaine, un sol blanc et éclairage.
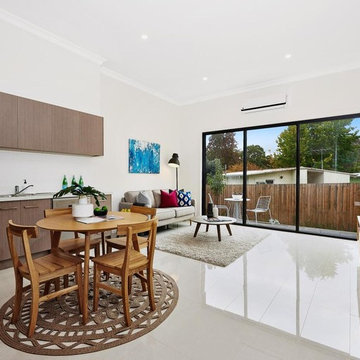
Not just a pretty face, the light filled, practical layouts have a lovely open plan kitchen/living area with a massive three metre high ceilings, overlooking a northern facing gardens.
The beautiful porcelain tiles add a sophisticated, sensual finish to the floors, and you will love sitting on the sun-soaked terrace enjoying a coffee or revitalising drink surrounded by trees and birds.
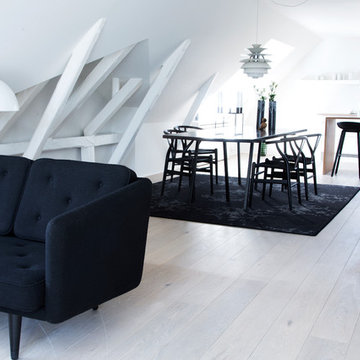
Camilla Stephan
Aménagement d'une petite salle à manger ouverte sur le salon scandinave avec un mur blanc, parquet clair, un sol blanc et éclairage.
Aménagement d'une petite salle à manger ouverte sur le salon scandinave avec un mur blanc, parquet clair, un sol blanc et éclairage.
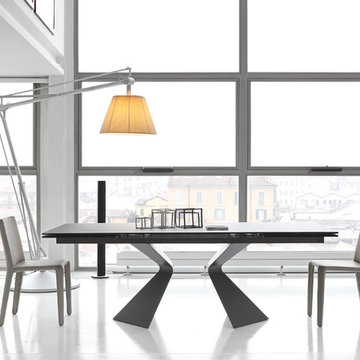
Designed by Mauro Lipparini, Prora Italian Extension Dining Table is a graceful marvel singularly created to promote timeless, unadulterated stylistic value. Manufactured in Italy by Bonaldo, Prora Dining Table unveils distinctive nuances in the form of its powerfully expressive sculptured legs reminiscent of a ship’s hull or epitomizing a deconstructed bow(tie), which is also the meaning of prora in Italian.
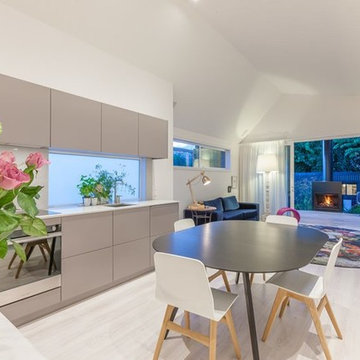
1800s workers cottage completely transformed for the 21st Century. Lovingly and sympathetically redesigned by architectural designer Richard Furze and interior designer Amie Hammond, and renovated by Broswick Builders Ltd this is a home for the lovers of great design.

Inspiration pour une petite salle à manger ouverte sur la cuisine minimaliste avec un mur blanc, un sol en carrelage de porcelaine, une cheminée standard, un manteau de cheminée en pierre et un sol blanc.
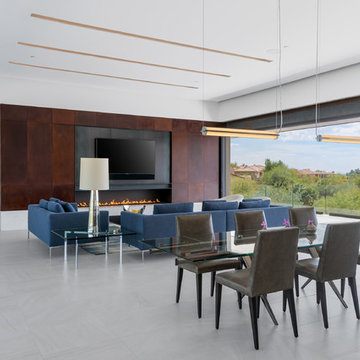
Aménagement d'une grande salle à manger ouverte sur le salon sud-ouest américain avec un mur blanc, un sol en carrelage de porcelaine, une cheminée ribbon, un manteau de cheminée en métal et un sol blanc.
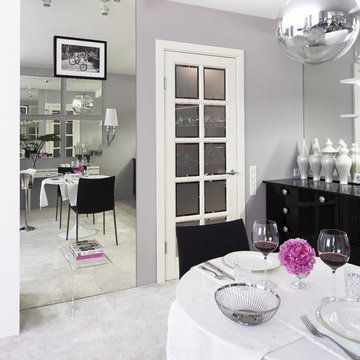
Большое зеркало на стене умножает гостиную в два раза, и добавляет света и воздуха в неосвещенную часть. Зеркальный фартук на кухне выполняет ту же функцию.
Фотограф Дмитрий Недыхалов.
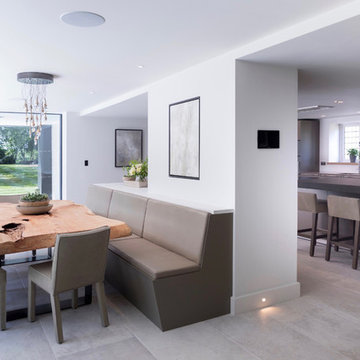
Working with Llama Architects & Llama Group on the total renovation of this once dated cottage set in a wonderful location. Creating for our clients within this project a stylish contemporary dining area with skyframe frameless sliding doors, allowing for wonderful indoor - outdoor luxuryliving.
With a beautifully bespoke dining table & stylish Piet Boon Dining Chairs, Ochre Seed Cloud chandelier and built in leather booth seating. This new addition completed this new Kitchen Area, with
wall to wall Skyframe that maximised the views to the
extensive gardens, and when opened, had no supports /
structures to hinder the view, so that the whole corner of
the room was completely open to the bri solet, so that in
the summer months you can dine inside or out with no
apparent divide. This was achieved by clever installation of the Skyframe System, with integrated drainage allowing seamless continuation of the flooring and ceiling finish from the inside to the covered outside area. New underfloor heating and a complete AV system was also installed with Crestron & Lutron Automation and Control over all of the Lighitng and AV. We worked with our partners at Kitchen Architecture who supplied the stylish Bautaulp B3 Kitchen and
Gaggenau Applicances, to design a large kitchen that was
stunning to look at in this newly created room, but also
gave all the functionality our clients needed with their large family and frequent entertaining.
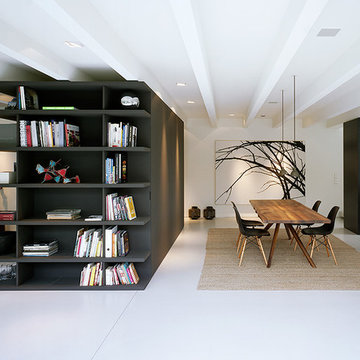
Idées déco pour une salle à manger ouverte sur le salon contemporaine avec un mur blanc, aucune cheminée et un sol blanc.
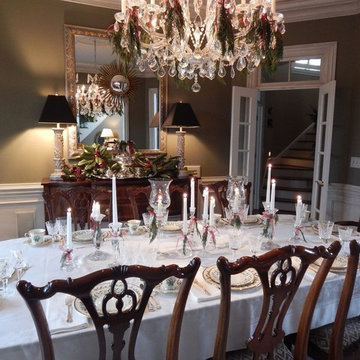
Réalisation d'une salle à manger tradition fermée et de taille moyenne avec un mur gris, moquette et un sol blanc.
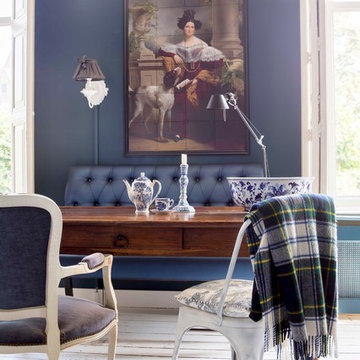
Henny van Belkom
Cette photo montre une salle à manger chic avec un mur bleu, parquet peint, un sol blanc et éclairage.
Cette photo montre une salle à manger chic avec un mur bleu, parquet peint, un sol blanc et éclairage.
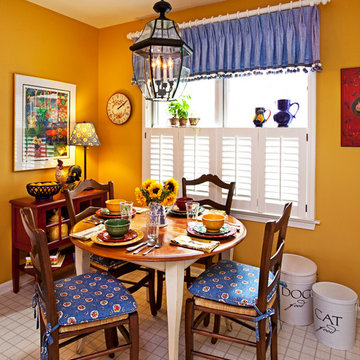
Jeff Garland Photography
Cette photo montre une petite salle à manger ouverte sur le salon nature avec un mur jaune, un sol en carrelage de céramique, aucune cheminée et un sol blanc.
Cette photo montre une petite salle à manger ouverte sur le salon nature avec un mur jaune, un sol en carrelage de céramique, aucune cheminée et un sol blanc.
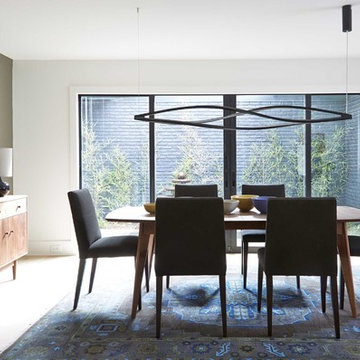
Cette image montre une salle à manger design fermée avec un mur blanc et un sol blanc.
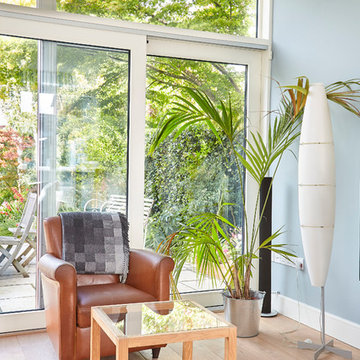
Ger Lawlor Photography
Idées déco pour une salle à manger ouverte sur la cuisine de taille moyenne avec un mur bleu, un sol en carrelage de porcelaine et un sol blanc.
Idées déco pour une salle à manger ouverte sur la cuisine de taille moyenne avec un mur bleu, un sol en carrelage de porcelaine et un sol blanc.
Idées déco de salles à manger avec un sol blanc
5
