Idées déco de salles à manger avec un sol blanc
Trier par :
Budget
Trier par:Populaires du jour
101 - 120 sur 399 photos
1 sur 3
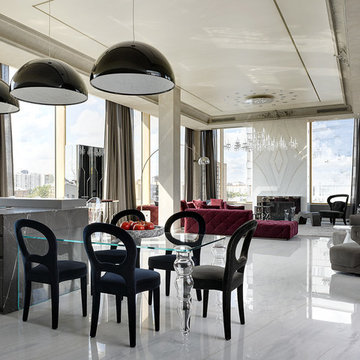
Объект: двухуровневый пентхаус, г. Москва, ул. Гиляровского.
Автор: ОКСАНА ЮРЬЕВА,
Т. МИНИНА.
Площадь: 675,59м2.
Для: семьи из 4 человек .
Особенности планировочного решения: 1 этаж - холл 1, санузел 1, кладовая 1, гардеробная 1, детская 2, гардеробная детская 2, ванная детская2, спальня 1, гардеробная при спальне 1, ванная при спальне 1, коридор 1, гостиная-столовая-кухня 1, терраса 2;
2 этаж – постирочная 1, технический блок 1, гардеробная 1, холл 1, спальня –кабинет 1, санузел 1, сауна 1, терраса 2.
Стиль: ЛОФТ, смешение минимализма и легко АРТ-ДЕКО.
Материалы: пол – мраморный сляб, массивная доска «Венге»;
стены – декоративная штукатурка, текстильные обои, отделка деревянными панелями по эскизам дизайнера;
потолок - декоративная штукатурка;
санузлы - керамогранит PORCELANOSA, сляб мраморный.
Основные бренды:
кухня – EGGERSMANN;
мебель - MODA, B&B ITALIA, PROMEMORIA, DONGHIA, FLOU, LONGHI, мебель под заказ по эскизам дизайнера;
свет - FACON, BAROVIER & TOSO, ARTEMIDE, DELTA LIGHT, BEGA, VIBIA, AXO LIGHT, DISKUS, OLUCE, DZ-LICHT, BOYD, FLOS, ATELIER SEDAP, FLOU, CARLESSO;
сантехника - EFFEGIBI, ANTONIO LUPI, GAMA DÉCOR.
оборудование - система автоматизированного управления («умный дом»), центральная система кондиционирование DAYKIN, отопление ARBONIA;
двери – LONGHI.
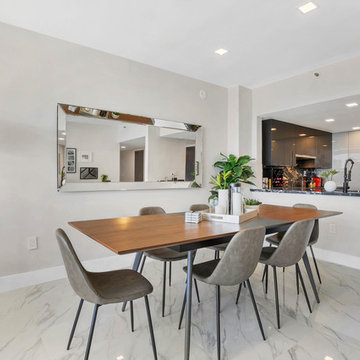
Idées déco pour une salle à manger ouverte sur le salon contemporaine de taille moyenne avec un mur blanc, un sol en marbre, aucune cheminée et un sol blanc.
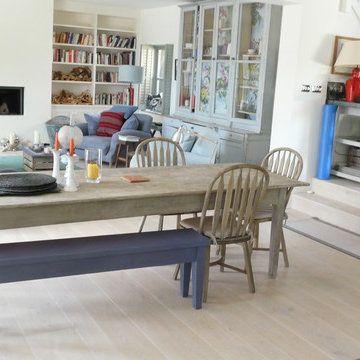
A relaxed coastal style kitchen with white wooden floors by Naked Floors. The floorboards are mixed width and are hand finished to create the perfect colour match for this relaxed coastal style home
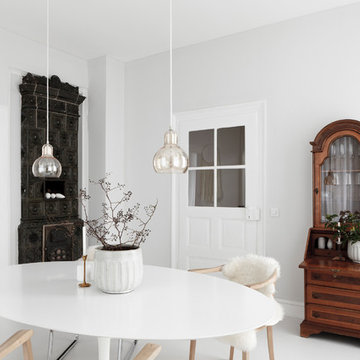
Matthias Hiller / STUDIO OINK
Exemple d'une salle à manger moderne fermée et de taille moyenne avec un mur blanc, sol en béton ciré, un sol blanc, un poêle à bois et un manteau de cheminée en carrelage.
Exemple d'une salle à manger moderne fermée et de taille moyenne avec un mur blanc, sol en béton ciré, un sol blanc, un poêle à bois et un manteau de cheminée en carrelage.
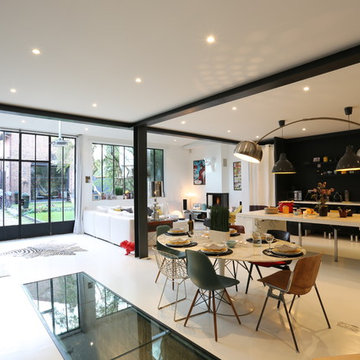
Exemple d'une salle à manger moderne de taille moyenne avec un mur multicolore, une cheminée standard, un manteau de cheminée en métal et un sol blanc.
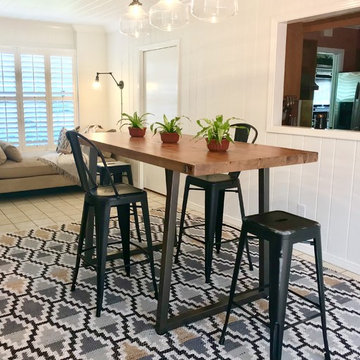
What do you do when a client asks you to design a space with 6 entry ways? The client needed the space to serve many functions. First, since it is the breezeway between the garage and the home, it needed to serve as a mudroom. It also needed to be a place for dining, a place for doing homework, a place to fold laundry, an area to read, a place to watch TV, and also a place to store doggy toys! We painted the wall a crisp white and let the iron of the screen doors dictate the design.
We ordered the Stairstep Jute rug from West Elm and had a custom bar-height table made through Urban Wood Goods. The locker storage came from Ballard Designs and the adorable Schoolhouse pendants came from Pottery Barn. Add some plants from Fancy Free Nursery and we have us a cool hangout spot we are dubbing “The Everything Room.”
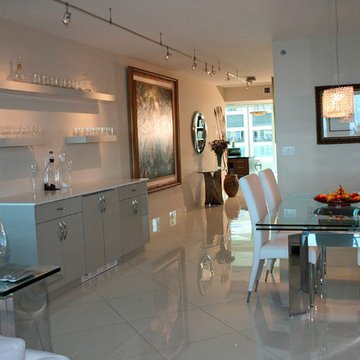
Wonderful space for dining and entertaining with panache.
Cette photo montre une salle à manger ouverte sur le salon tendance de taille moyenne avec un mur blanc, un sol en carrelage de porcelaine, aucune cheminée et un sol blanc.
Cette photo montre une salle à manger ouverte sur le salon tendance de taille moyenne avec un mur blanc, un sol en carrelage de porcelaine, aucune cheminée et un sol blanc.
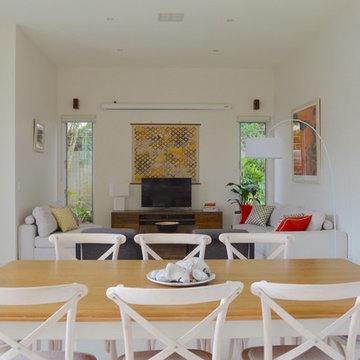
The dining table and chairs are very bo-ho chic great for a beach style interior. Interior Styling for Sunshine Coast home by Box Clever Interiors
Exemple d'une salle à manger ouverte sur le salon bord de mer de taille moyenne avec un mur blanc, un sol en carrelage de porcelaine, aucune cheminée et un sol blanc.
Exemple d'une salle à manger ouverte sur le salon bord de mer de taille moyenne avec un mur blanc, un sol en carrelage de porcelaine, aucune cheminée et un sol blanc.
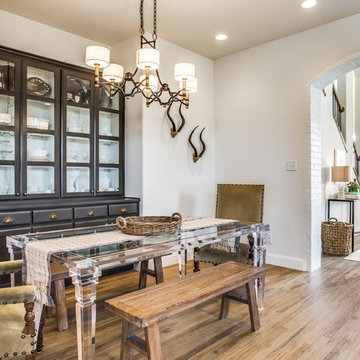
A Texas Dream dining space. Color theory wins here in this elegant new construction home by Clarity Homes. Studded chairs play with a lucite table and a bold chandelier by Savoy House Lighting.
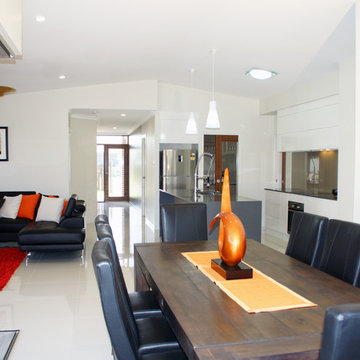
Aménagement d'une petite salle à manger ouverte sur le salon contemporaine avec un mur blanc, un sol en carrelage de céramique, aucune cheminée, un sol blanc et un plafond voûté.
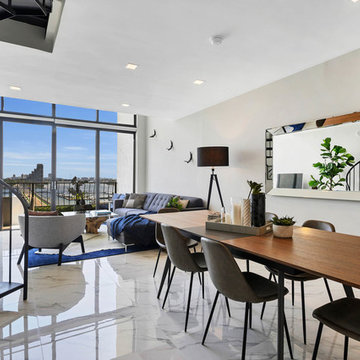
Idée de décoration pour une salle à manger ouverte sur le salon design de taille moyenne avec un mur blanc, un sol en marbre, aucune cheminée, un sol blanc et éclairage.
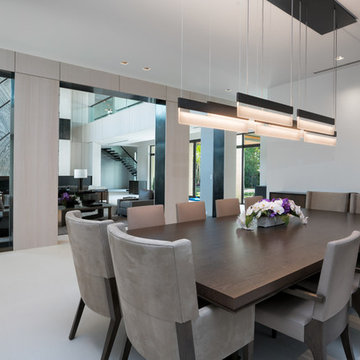
Cette image montre une grande salle à manger ouverte sur la cuisine design avec un mur blanc, un sol en travertin et un sol blanc.
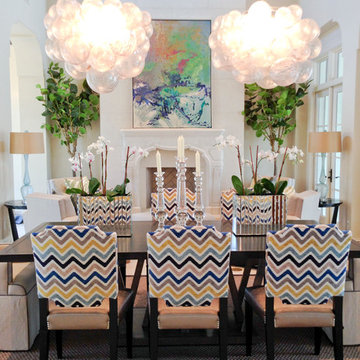
Idée de décoration pour une salle à manger ouverte sur le salon bohème de taille moyenne avec un mur blanc, un sol en carrelage de porcelaine, une cheminée standard, un manteau de cheminée en pierre et un sol blanc.
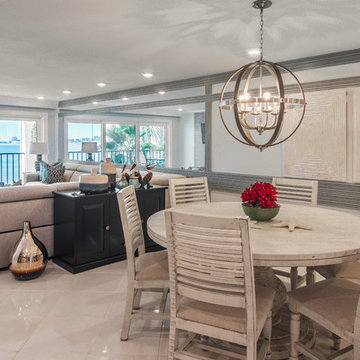
Exemple d'une petite salle à manger ouverte sur le salon bord de mer avec un mur blanc, un sol en carrelage de céramique, aucune cheminée et un sol blanc.
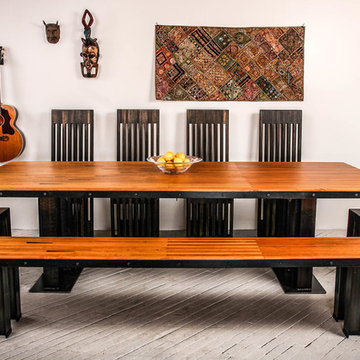
Our signature Dovetail Gutterball Dining Table and Dovetail Gutterball Bench in 57 Martin Stain + our classic Even-Air Lilly Chairs in Coal Miner
Inspiration pour une salle à manger urbaine fermée et de taille moyenne avec un mur blanc, un sol en brique, aucune cheminée et un sol blanc.
Inspiration pour une salle à manger urbaine fermée et de taille moyenne avec un mur blanc, un sol en brique, aucune cheminée et un sol blanc.
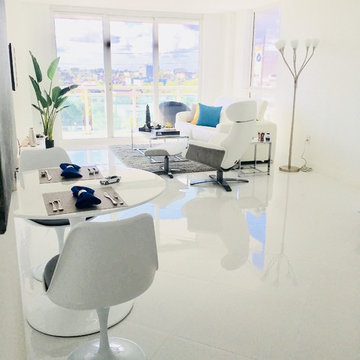
Idées déco pour une petite salle à manger moderne avec un mur blanc, un sol en carrelage de porcelaine et un sol blanc.
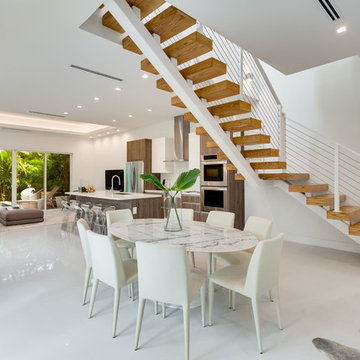
Réalisation d'une grande salle à manger ouverte sur le salon design avec un mur blanc, un sol en carrelage de céramique, aucune cheminée et un sol blanc.
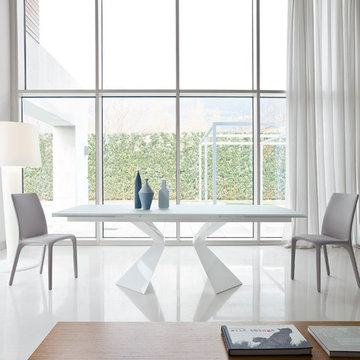
Designed by Mauro Lipparini, Prora Italian Extension Dining Table is a graceful marvel singularly created to promote timeless, unadulterated stylistic value. Manufactured in Italy by Bonaldo, Prora Dining Table unveils distinctive nuances in the form of its powerfully expressive sculptured legs reminiscent of a ship’s hull or epitomizing a deconstructed bow(tie), which is also the meaning of prora in Italian.
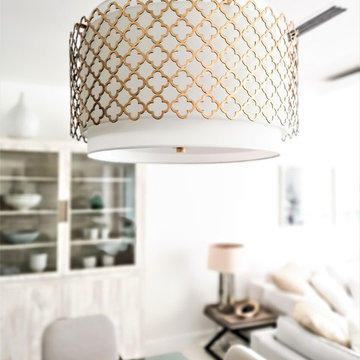
Pascale Arminjon
Idée de décoration pour une salle à manger ouverte sur le salon bohème de taille moyenne avec un mur blanc, un sol en carrelage de céramique, aucune cheminée et un sol blanc.
Idée de décoration pour une salle à manger ouverte sur le salon bohème de taille moyenne avec un mur blanc, un sol en carrelage de céramique, aucune cheminée et un sol blanc.
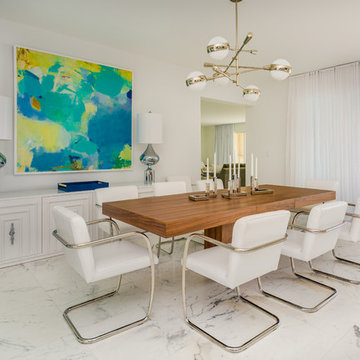
Idées déco pour une grande salle à manger bord de mer fermée avec un mur blanc, un sol en marbre, aucune cheminée, un sol blanc et éclairage.
Idées déco de salles à manger avec un sol blanc
6